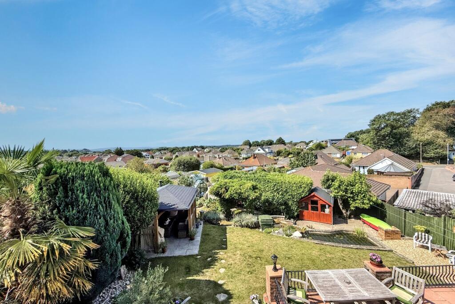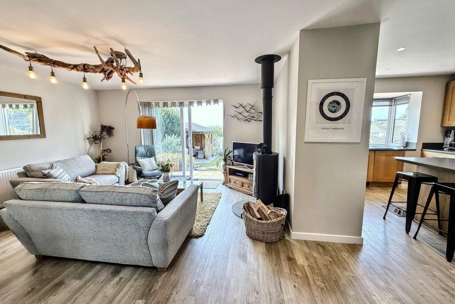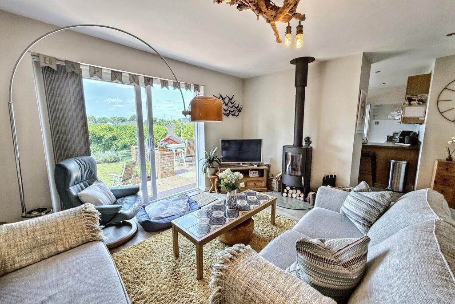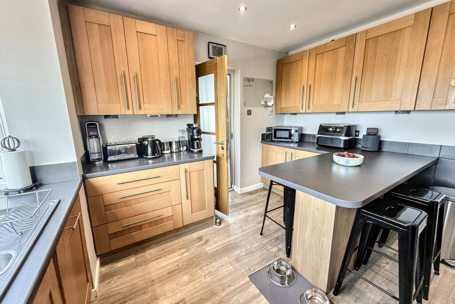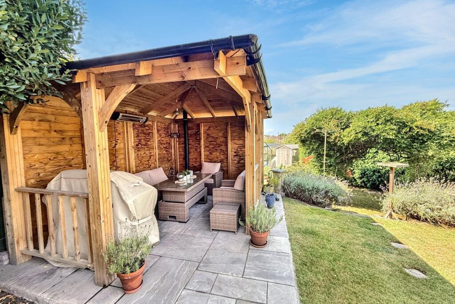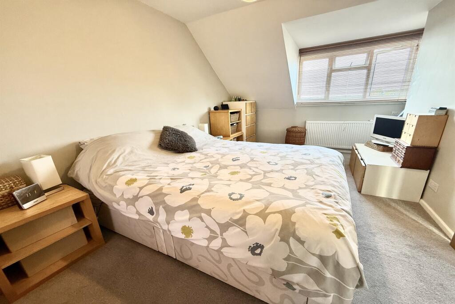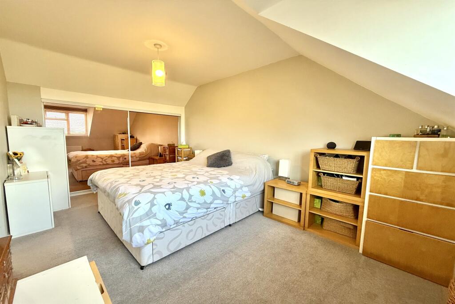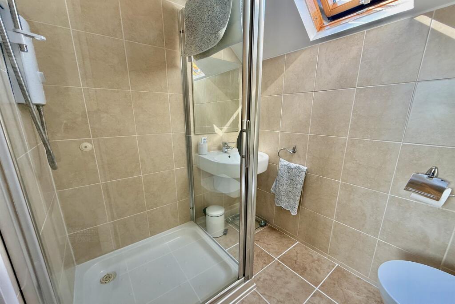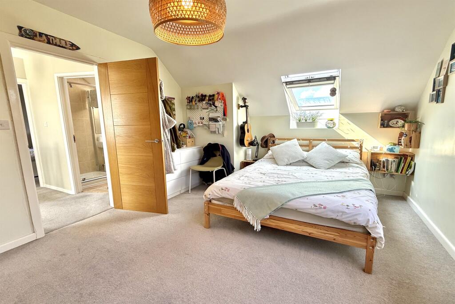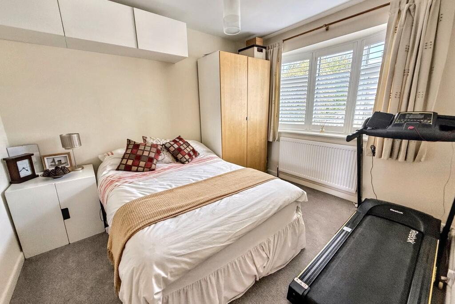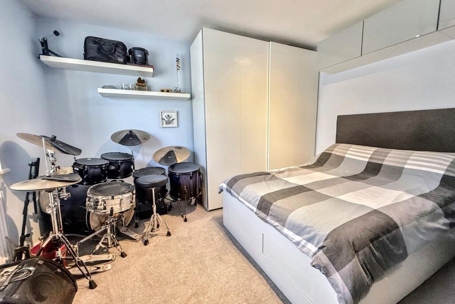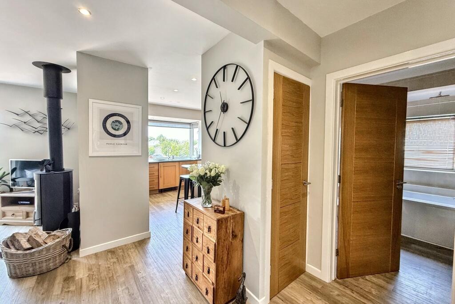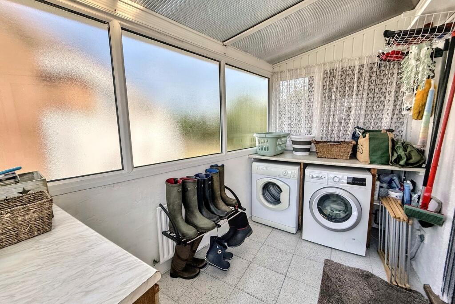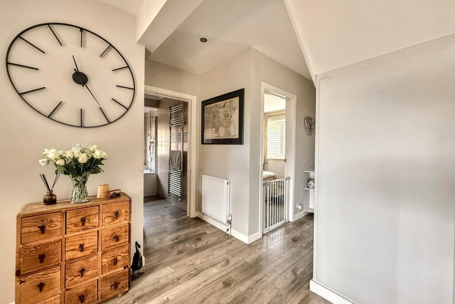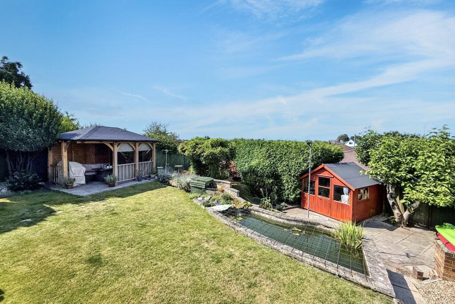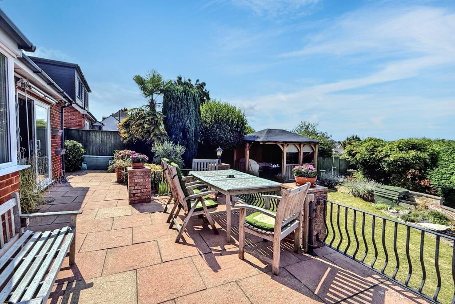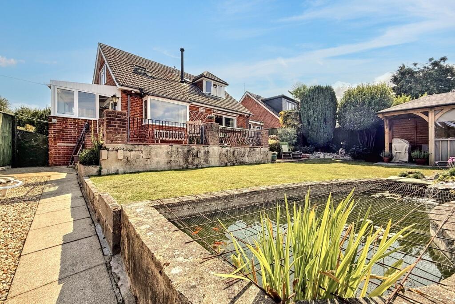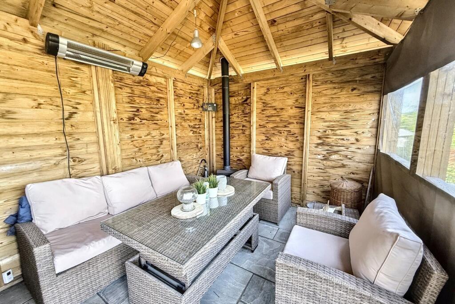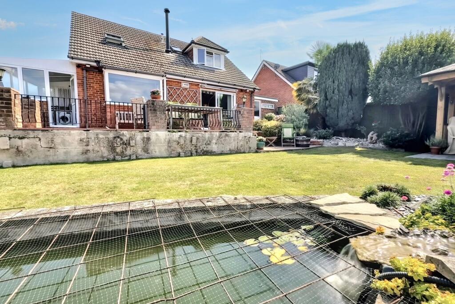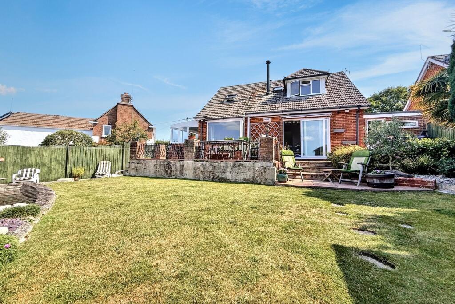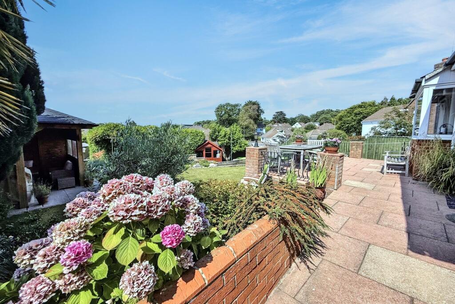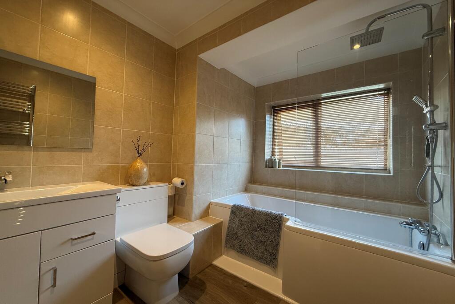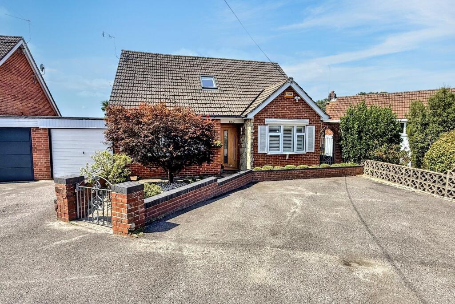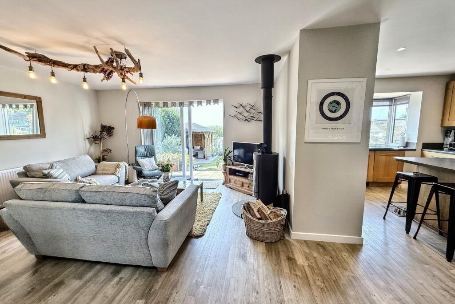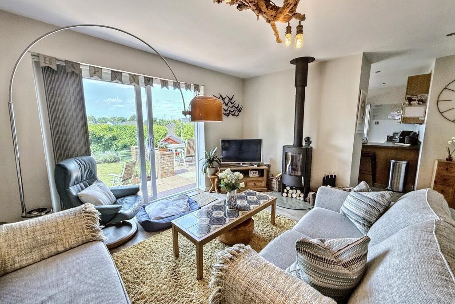Upton
Property Details
Bedrooms
4
Bathrooms
2
Property Type
Link Detached House
Description
Property Details: • Type: Link Detached House • Tenure: Freehold • Floor Area: N/A
Key Features: • Lounge/diner, kitchen, utility room • 4 Bedrooms, 2 bathrooms • Garage, storage room • Gas heating, double glazing
Location: • Nearest Station: N/A • Distance to Station: N/A
Agent Information: • Address: 245 High Street North, Poole, BH15 1DX
Full Description: A beautiful chalet bungalow with stunning views A beautifully presented 4 bedroom detached chalet bungalow offering stunning views over Poole towards the Purbecks. The property is ideally placed for local schooling & shops as well as being close to both Upton Park and Hamworthy Park. Poole Quay, the Dolphin shopping centre & local transport links to London via train or coach, as well as Cobbs Quay & Poole's Inner Harbour are all within easy reach.Upon entering the property you are welcomed into spacious entrance hall which flows seamlessly into the lounge/diner which has sliding doors out to the garden and a feature wood burner. The kitchen is accessed from the lounge and is beautifully fitted with breakfast bar, matching cupboards at both foot and eye level and comes complete with integrated appliances to include fridge/freezer, Bosch dishwasher, Bosch oven and Gorenje hob with cooker hood over. The utility room has space and plumbing for further appliances and has a door to the rear garden.Also on the ground floor are two storage cupboards, two double bedrooms and a beautifully fitted bathroom comprising bath with rainfall shower over, wash hand basin inset into a vanity unit, heated towel rail and WC. On the first floor you find the master bedroom which benefits from mirror fronted wardrobes. There is a further double bedroom also benefiting from fitted wardrobes and eaves storage. These two bedrooms are served by a shower room and offer stunning views.A particular feature of the property are the simply stunning landscaped rear gardens offering different areas to enjoy. There is a raised patio area accessed from the lounge providing a beautiful space for al fresco dining or to simply enjoy the views. There is a further area of lawn with a feature pond, a covered pergola with log burner, shed, a large greenhouse and a summer house.Additional benefits include driveway parking for multiple cars, garage with a storage room to the rear, gas heating and double glazing. Viewings are an absolute must to appreciate this gorgeous home!Additional Information Tenure: Freehold Parking: Driveway and Garage Utilities: Mains Electricity Mains Gas Mains Water - metered Drainage: Mains DrainageBroadband: Refer to ofcom website Mobile Signal: Refer to ofcom website Flood Risk: For more information refer to gov.uk, check long term flood risk Council Tax Band: D ALL MEASUREMENTS QUOTED ARE APPROX. AND FOR GUIDANCE ONLY. THE FIXTURES, FITTINGS & APPLIANCES HAVE NOT BEEN TESTED AND THEREFORE NO GUARANTEE CAN BE GIVEN THAT THEY ARE IN WORKING ORDER. YOU ARE ADVISED TO CONTACT THE LOCAL AUTHORITY FOR DETAILS OF COUNCIL TAX. PHOTOGRAPHS ARE REPRODUCED FOR GENERAL INFORMATION AND IT CANNOT BE INFERRED THAT ANY ITEM SHOWN IS INCLUDED. These particulars are believed to be correct but their accuracy cannot be guaranteed and they do not constitute an offer or form part of any contract.Solicitors are specifically requested to verify the details of our sales particulars in the pre-contract enquiries, in particular the price, local and other searches, in the event of a sale. DRAFT DETAILSWe are awaiting verification of these details by the seller(s).BrochuresBrochure
Location
Address
Upton
City
Upton
Features and Finishes
Lounge/diner, kitchen, utility room, 4 Bedrooms, 2 bathrooms, Garage, storage room, Gas heating, double glazing
Legal Notice
Our comprehensive database is populated by our meticulous research and analysis of public data. MirrorRealEstate strives for accuracy and we make every effort to verify the information. However, MirrorRealEstate is not liable for the use or misuse of the site's information. The information displayed on MirrorRealEstate.com is for reference only.
