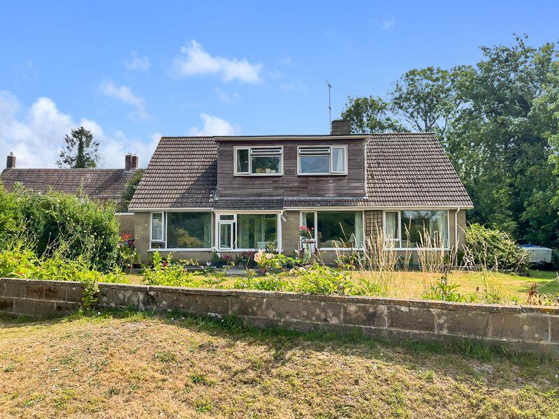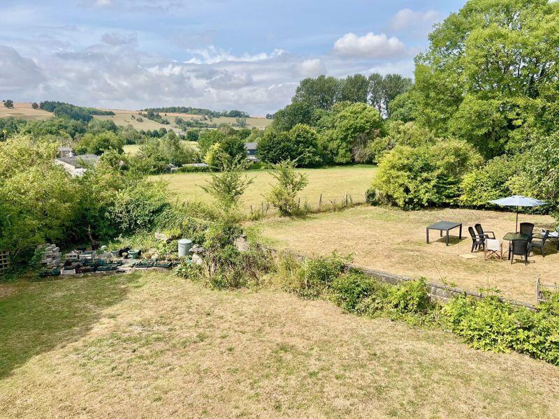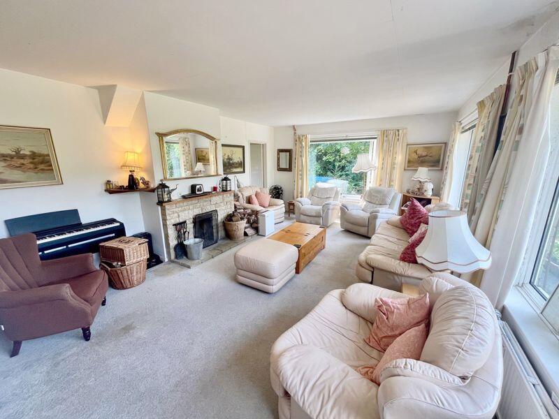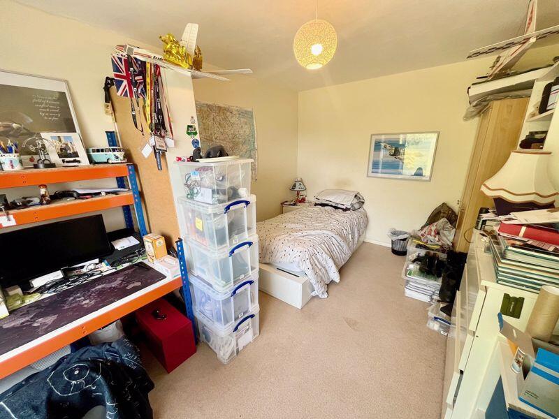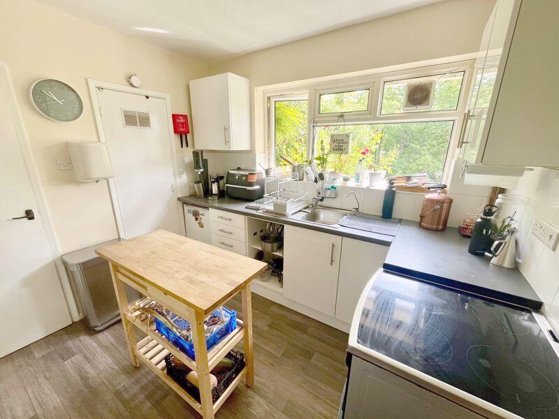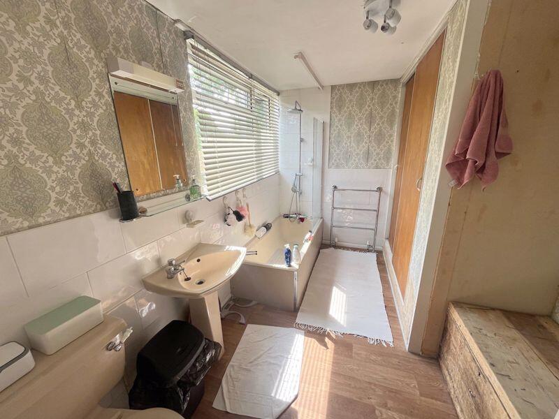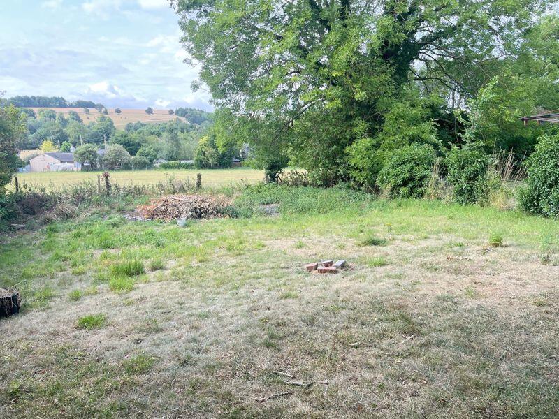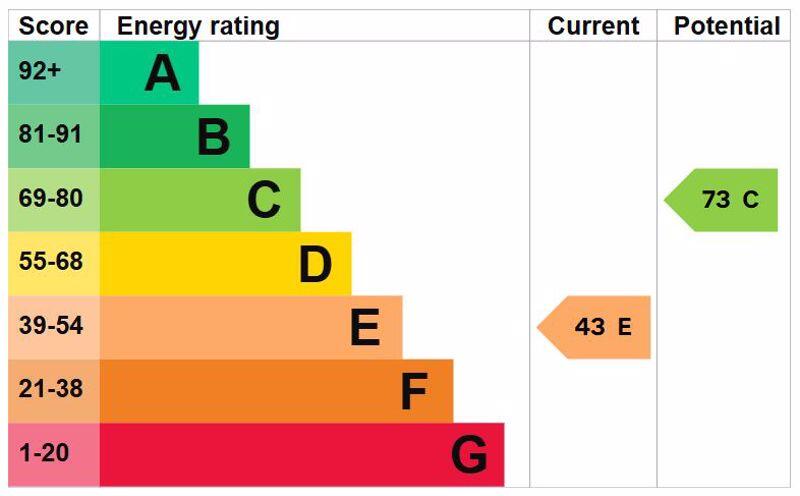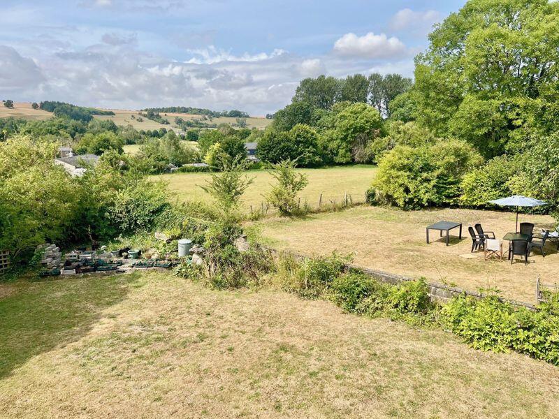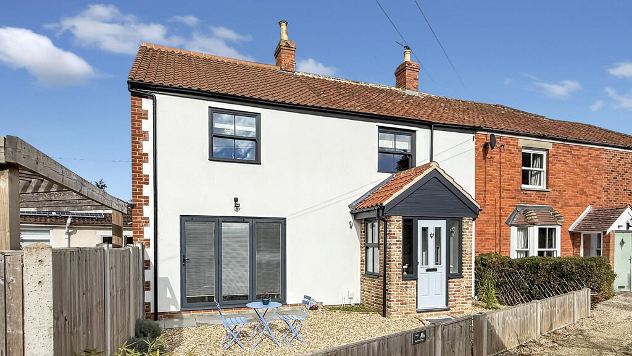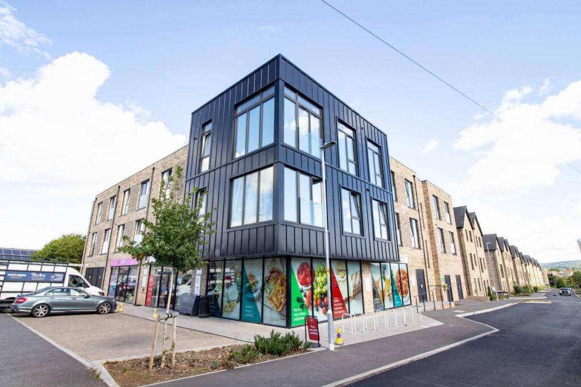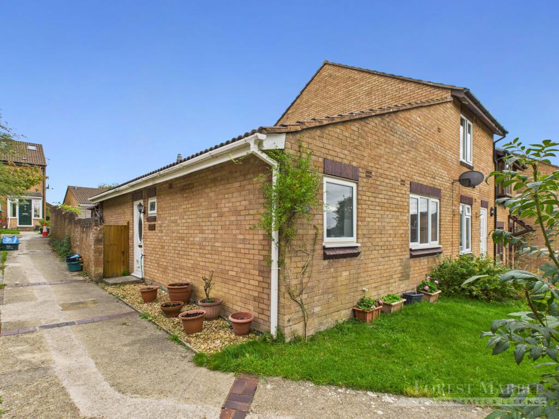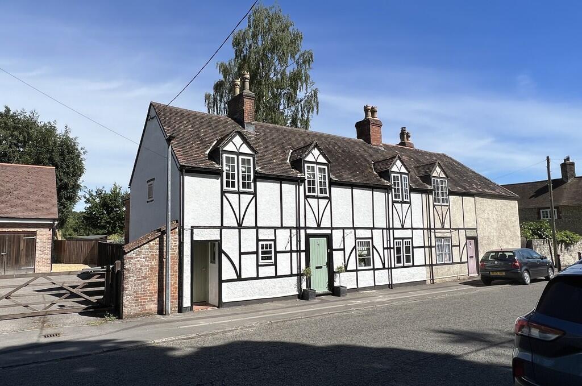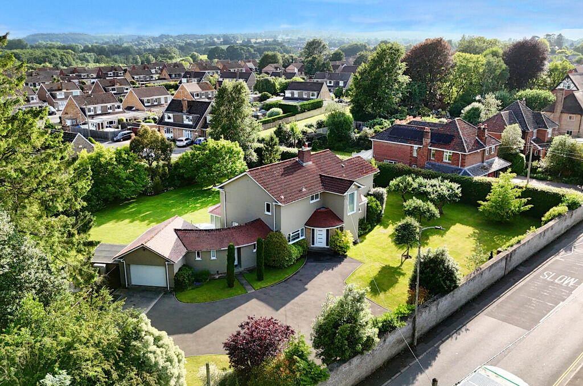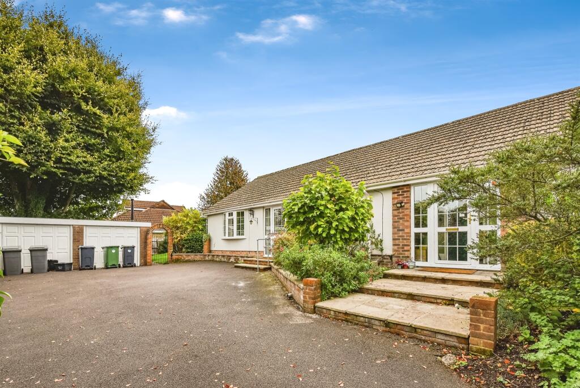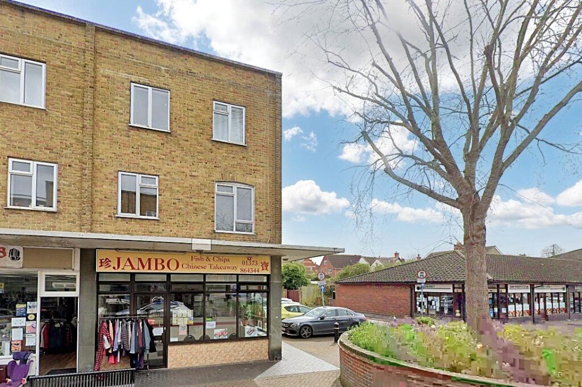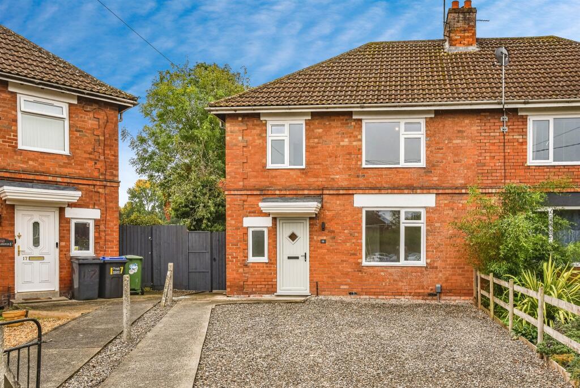Upton Lovell, Warminster
Property Details
Bedrooms
4
Bathrooms
2
Property Type
Chalet
Description
Property Details: • Type: Chalet • Tenure: Freehold • Floor Area: N/A
Key Features: • Spacious Detached Chalet Bungalow • Generous area of garden circa 1/3 of an acre • In need of updating • Sitting Room, Dining Room • Downstairs Bedroom, Bathroom & Separate W.C • Utility Room, Kitchen • Bathroom & 3 Bedrooms • Double Garage & Driveway Parking • Oil-fired Central Heating to radiators • Mostly Sealed-unit Double Glazing
Location: • Nearest Station: N/A • Distance to Station: N/A
Agent Information: • Address: 43 Market Place Warminster Wiltshire BA12 9AZ
Full Description: Although in need of updating this spacious Detached Chalet Bungalow enjoys lovely views and occupies a generous sized plot circa 1/3 of an acre in this popular Wylye Valley Village. Entrance Porch, Hall, Sitting Room, Dining Room, Downstairs Bedroom, Bathroom, Separate W.C, Utility Room, Kitchen, First Floor Landing, Bathroom & 3 Bedrooms, Double Garage & Driveway Parking, Generous Area of Garden, Oil-fired Central Heating to radiators & Mostly Sealed-unit Double Glazing.THE PROPERTY is a spacious individual detached chalet bungalow which has reconstructed stone elevations under a tiled roof and benefits from mostly sealed-unit double glazing together with Oil-fired central heating to radiators. Although in need of updating the property enjoys lovely views over the adjacent farmland and would be ideal for someone who is seeking a family-sized home in a peaceful village setting, hence the Agents strongly advise an early accompanied internal inspection in order to avoid disappointment.LOCATIONoccupying an elevated setting in the popular Wylye Valley village of Upton Lovell with many unspoilt rural walks in the locality whilst the village was mentioned in the Domesday Book in 1086. The present-day village has a popular gastro pub The Prince Leopold and the medieval St Augustine's Church. The nearby village of Codford has a highly regarded primary school, a Doctors Surgery, Veterinary practice, a filling station which also hosts a Budgens and a country theatre The Woolstore. Warminster 5 miles to the West provides excellent shopping facilities - 3 supermarkets including a Waitrose store and a variety of independent shops and eateries whilst other amenities include good schooling, a theatre and library, hospital and clinics and a railway station. Rail users enjoy regular services to Salisbury, and then direct to London Waterloo, and to Bath with a direct line on to South Wales. The Cathedral City of Salisbury 16 miles to the East offers comprehensive shopping and...ACCOMMODATIONEntrance Porch having Upvc double-glazed front door and glazed inner door into:Hallhaving radiator, understairs cupboard, telephone point, storage area and staircase to First Floor.Large Sitting Room21' 11'' x 14' 0'' (6.68m x 4.26m)enjoying dual aspects ensuring plenty of natural light having reconstructed stone open fireplace with polished wooden mantel creating a focal point, telephone point and 3 radiators.Dining Room 11' 10'' x 9' 10'' (3.60m x 2.99m)overlooking the rear Garden with ample space for table and chairs, radiator and laminate flooring.Downstairs Bedroom14' 1'' x 9' 10'' (4.29m x 2.99m)having radiator.Bathroomhaving panelled bath and hand basin, radiator and vinyl flooring.Separate W.C.having low level W.C., hand basin and vinyl flooring.Utility Roomhaving Belfast style sink, plumbing for washing machine and Upvc double glazed door out to Driveway.Kitchen9' 10'' x 9' 6'' (2.99m x 2.89m)having postformed worksurfaces, inset stainless steel sink, range of White high gloss fronted units providing ample drawer and cupboard space, complementary tiling, matching overhead cupboards, point for Electric Cooker, larder cupboard, recess for fridge and vinyl flooring.First Floor Landinghaving study area and built-in cupboards.Bathroomhaving Cream coloured suite comprising panelled bath with shower/mixer tap, pedestal hand basin, low level W.C., complementary wall tiling, heated towel rail and vinyl flooring.Bedroom One14' 9'' mean x 11' 2'' (4.49m x 3.40m)enjoying views across the Garden and beyond having built-in wardrobes, loft access and radiator.Bedroom Two 14' 7'' x 10' 0'' (4.44m x 3.05m)with radiator.Bedroom Three14' 6'' x 11' 6'' (4.42m x 3.50m)with radiator and hand basin.OUTSIDEDetached Double Garage22' 0'' x 15' 4'' (6.70m x 4.67m)approached via a tarmac driveway providing off-road parking having power & light connected and twin up and over doors. There is a door to one side leading to a store.The Gardensare generously proportioned and an excellent choice for the enthusiastic Gardener as they enjoy a good level of privacy without compromising the far-reaching views across the adjacent farmland. Wrapping around the property are areas laid to lawn with mature shrubs, hedging and fruit trees such as Plum, Pear and Apple whilst there is also an area set aside for the cultivation of vegetables. alongside areas set aside for composting etc. A lean to Greenhouse is situated at the rear of the Garaging, The external oil-fired Worcester boiler supplying domestic hot water and central heating to radiators is located in the Garden and the Oil storage tank is situated at the side of the property. ServicesWe understand Mains Water and Electricity are connected to the property whilstDrainage is to a Private Septic Tank.TenureFreehold with vacant possession.Rating Band"F"EPC URLVIEWINGBy prior appointment through DAVIS & LATCHAM43 Market PlaceWarminsterWiltshire BA12 9AZTel - Warminster Web - Email -PLEASE NOTEDavis & Latcham for themselves and for the Vendors or Lessors of this property whose agents they are give notice that these particulars whilst believed to be accurate are set out as a general outline for guidance and do not constitute any part of an offer or contract. Intending purchasers or tenants should not rely on them as a statement of representation of fact but should satisfy themselves by inspection or otherwise as to their accuracy. No person in the employment of Davis & Latcham has any authority to make or give any representation or warranty whatsoever in relation to this property, nor have we checked the working condition of services or appliances included within the property. If any points are particularly relevant to your interest in the property please ask for further information. Please contact us directly to obtain any information which may be available under the terms of the Energy Performance of Buildings (Certificate and Inspections) (England and Wales)...BrochuresProperty BrochureFull Details
Location
Address
Upton Lovell, Warminster
City
Warminster
Features and Finishes
Spacious Detached Chalet Bungalow, Generous area of garden circa 1/3 of an acre, In need of updating, Sitting Room, Dining Room, Downstairs Bedroom, Bathroom & Separate W.C, Utility Room, Kitchen, Bathroom & 3 Bedrooms, Double Garage & Driveway Parking, Oil-fired Central Heating to radiators, Mostly Sealed-unit Double Glazing
Legal Notice
Our comprehensive database is populated by our meticulous research and analysis of public data. MirrorRealEstate strives for accuracy and we make every effort to verify the information. However, MirrorRealEstate is not liable for the use or misuse of the site's information. The information displayed on MirrorRealEstate.com is for reference only.
