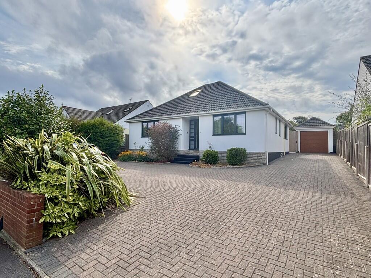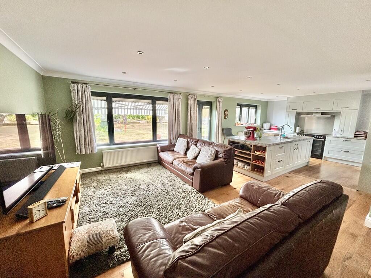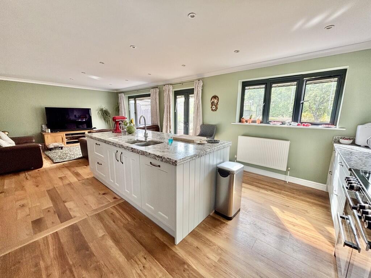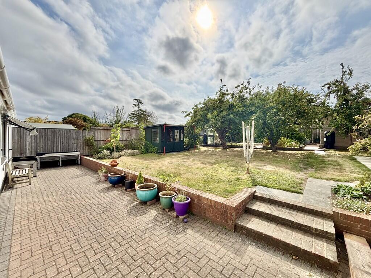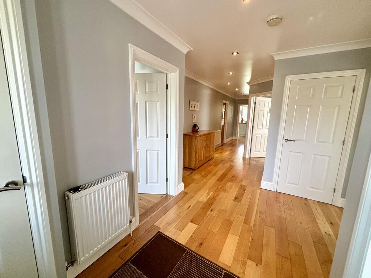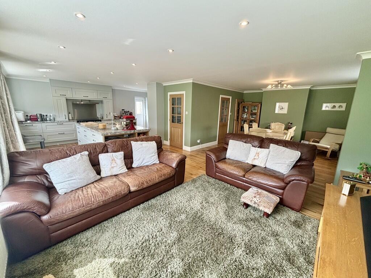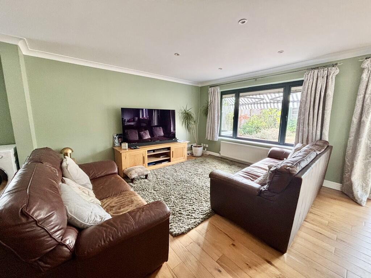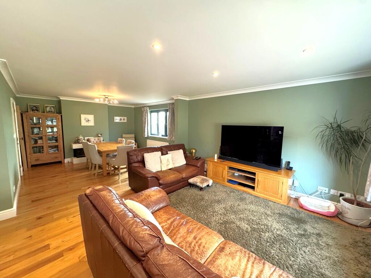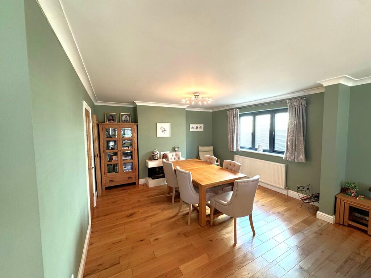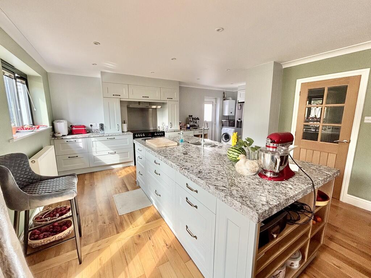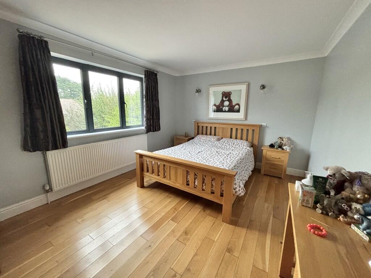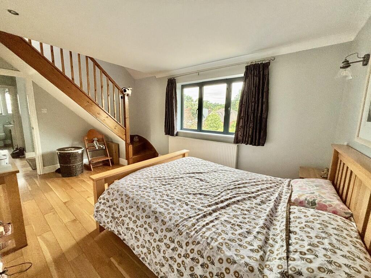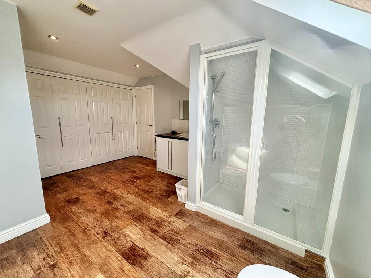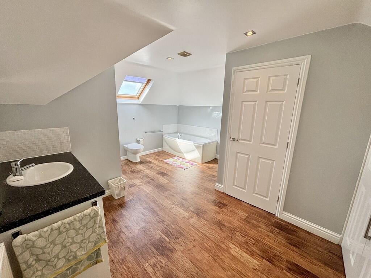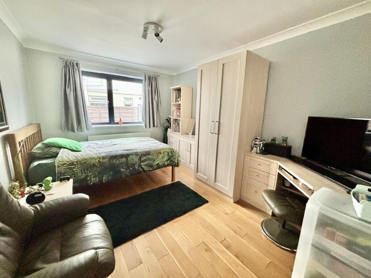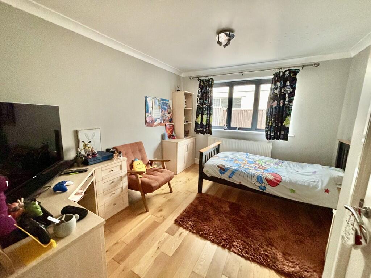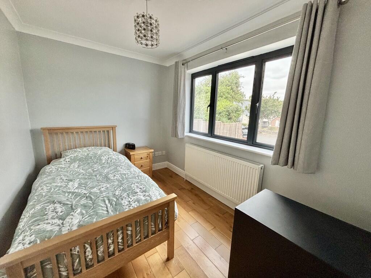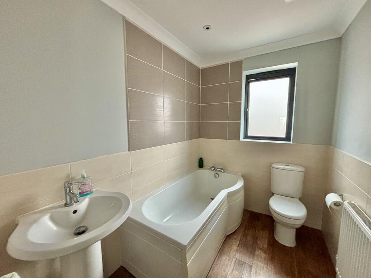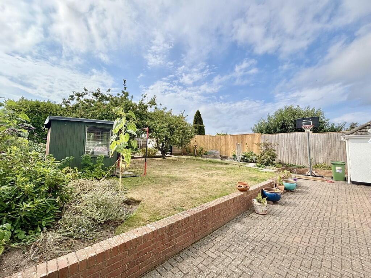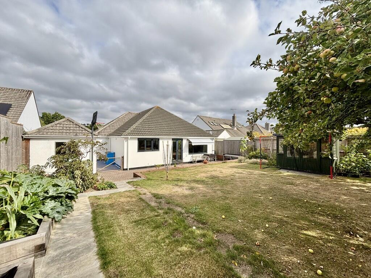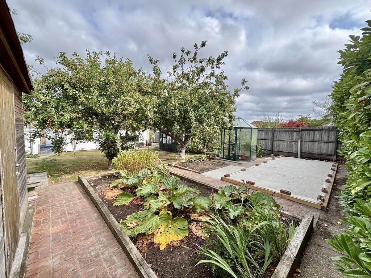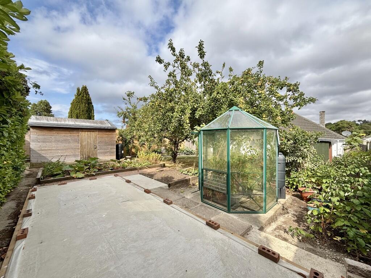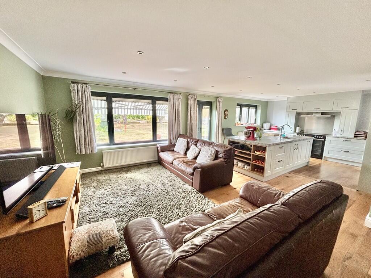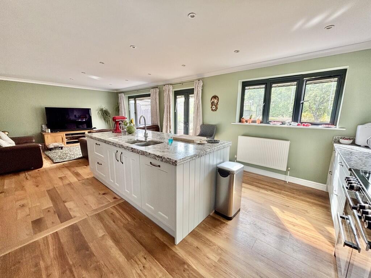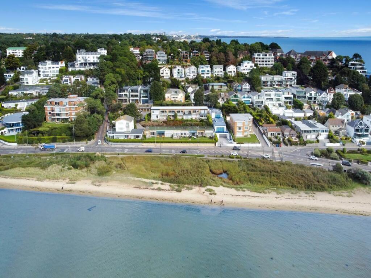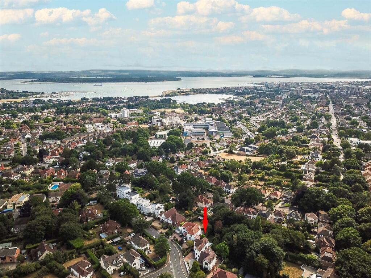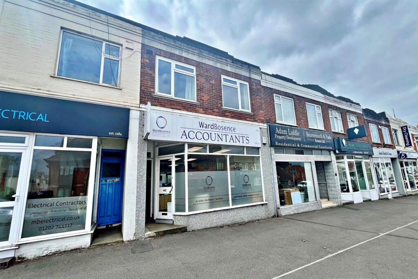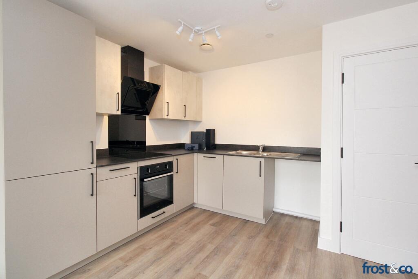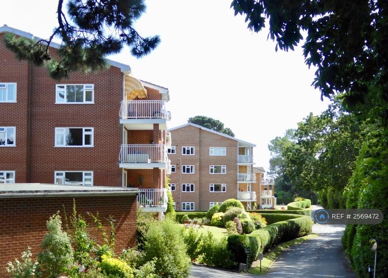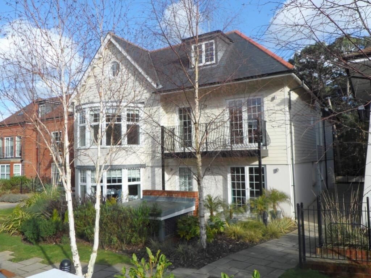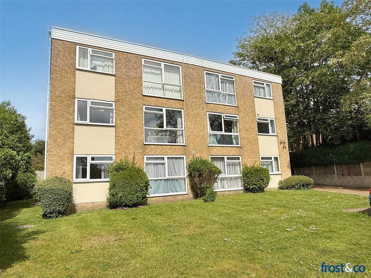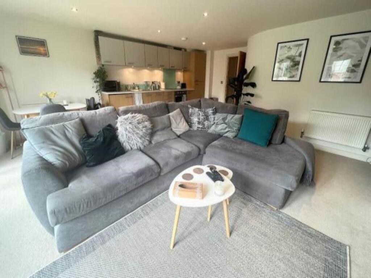Upton Way, Broadstone
Property Details
Bedrooms
4
Bathrooms
2
Property Type
Detached Bungalow
Description
Property Details: • Type: Detached Bungalow • Tenure: Freehold • Floor Area: N/A
Key Features: • SOUGHT AFTER LOCATION • FOUR BEDROOMS • LARGE ENSUITE BATHROOM • GENEROUS OPEN PLAN LIVING ROOM • ATTRACTIVE KITCHEN WITH GRANITE WORK SURFACES • ANTHRACITE TRIPLE GLAZED ALUMINIUM WINDOWS & FRONT DOOR • GAS CENTRAL HEATING & UPVC FASCIAS & SOFFITS • SOUTH FACING SECLUDED REAR GARDEN • BLOCK PAVED DRIVEWAY WITH AMPLE PARKING • KARNDEAN/OAK ENGINEERED FLOORING
Location: • Nearest Station: N/A • Distance to Station: N/A
Agent Information: • Address: 219 Lower Blandford Road, Broadstone, BH18 8DN
Full Description: THE PROPERTY Upon entering the property there is a large reception hall leading to the open plan living space which is divided into a very good size lounge/dining area with dual aspect windows and through into the impressive kitchen area. The kitchen is fitted with a range of Shaker style units with an integrated Neff dishwasher and further space for appliances and a granite island. Bedroom 1 has a staircase which leads to a first floor landing with a Velux window and in turn leads to a large en-suite bathroom which is fitted with wardrobes across one width of the room. Back on the ground floor are three further bedrooms, a family bathroom and a separate cloakroom.Outside to the front there is a brick wall with established shrub border and a driveway leading to the detached garage. A gate gives access to the rear garden which has a patio and then an area of lawn where there is a timber built chalet and a second substantial storage shed. The garden is enclosed by timber panelled fencing, enjoys a sunny aspect and has complete privacy.As with other properties in the road there is great potential to extend to the first floor with plans previously being passed subject to the usual planning permissions. ENTRANCE PORCH LARGE RECEPTION HALL 31' 10" x 6' 4" extending to 7' 11" (9.721m x 1.944m) OPEN PLAN LIVING SPACE LOUNGE/DINING AREA 26' 6" x 13' 4" (8.098m x 4.076m) KITCHEN 14' 5" x 19' 9" (4.41-m x 6.028m) BEDROOM 1 15' 4" x 10' 9" (4.691m x 3.3m) LARGE EN-SUITE BATHROOM BEDROOM 2 13' 2" x 9' 10" (4.038m x 3.006m) BEDROOM 3 10' 6" x 11' 10" (3.221m x 3.614m) BEDROOM 4 10' 3" x 7' 4" (3.144m x 2.260m) BATHROOM SEPARATE CLOAKROOM Brochures4 Page Portrait
Location
Address
Upton Way, Broadstone
City
Poole
Features and Finishes
SOUGHT AFTER LOCATION, FOUR BEDROOMS, LARGE ENSUITE BATHROOM, GENEROUS OPEN PLAN LIVING ROOM, ATTRACTIVE KITCHEN WITH GRANITE WORK SURFACES, ANTHRACITE TRIPLE GLAZED ALUMINIUM WINDOWS & FRONT DOOR, GAS CENTRAL HEATING & UPVC FASCIAS & SOFFITS, SOUTH FACING SECLUDED REAR GARDEN, BLOCK PAVED DRIVEWAY WITH AMPLE PARKING, KARNDEAN/OAK ENGINEERED FLOORING
Legal Notice
Our comprehensive database is populated by our meticulous research and analysis of public data. MirrorRealEstate strives for accuracy and we make every effort to verify the information. However, MirrorRealEstate is not liable for the use or misuse of the site's information. The information displayed on MirrorRealEstate.com is for reference only.
