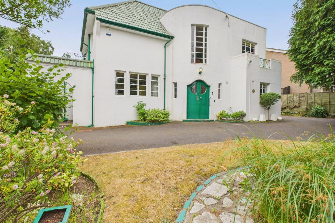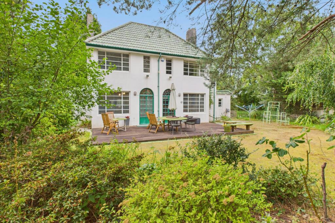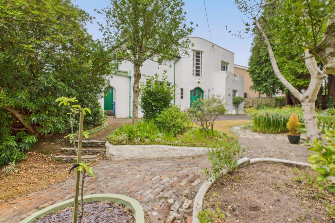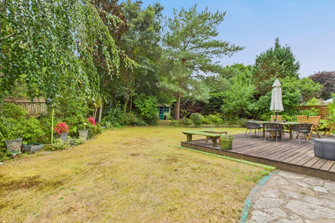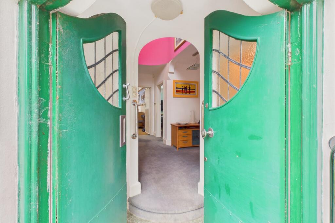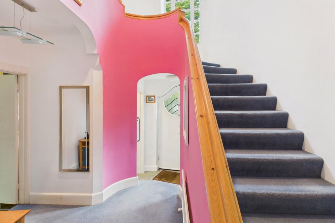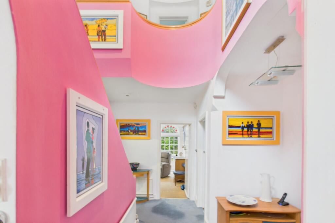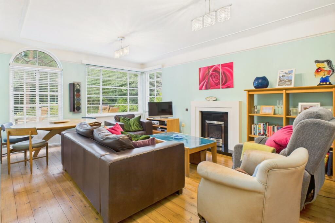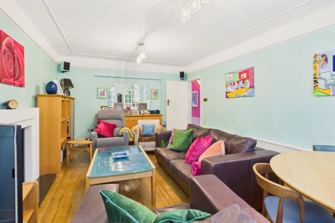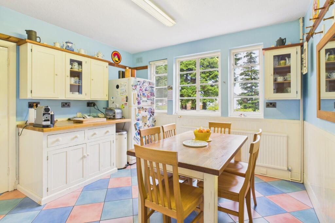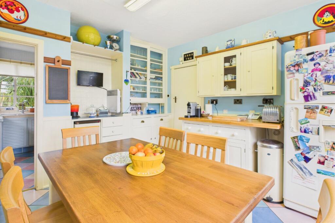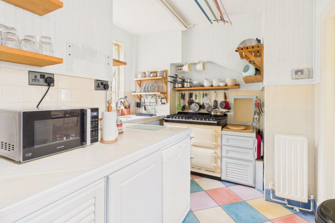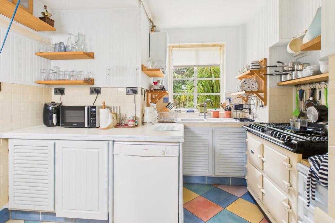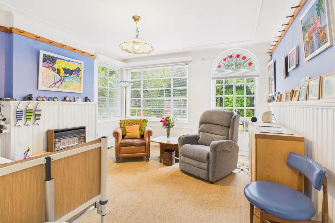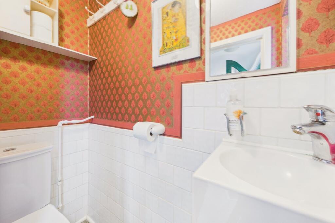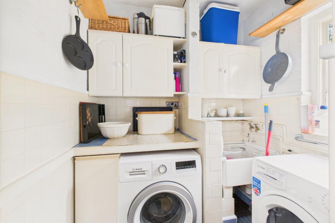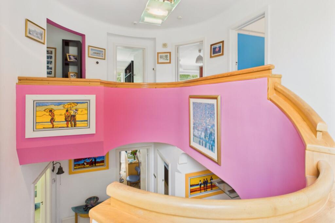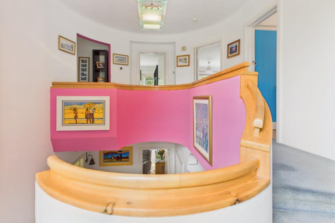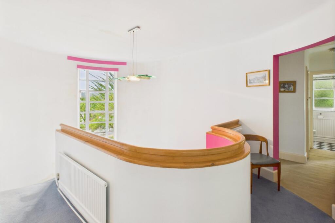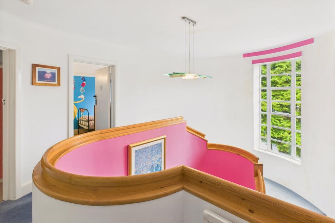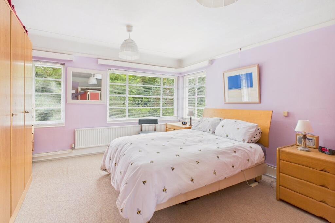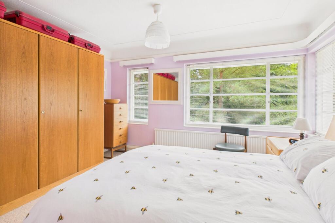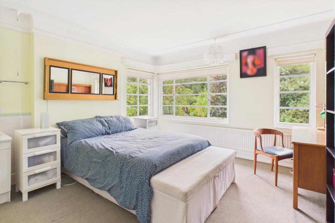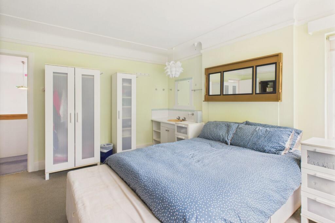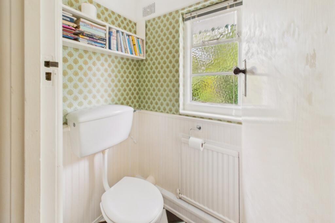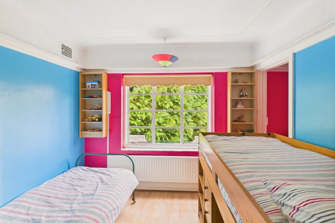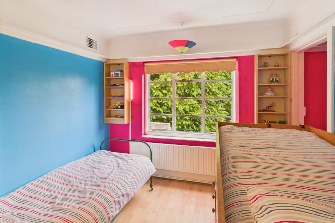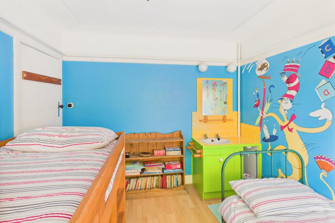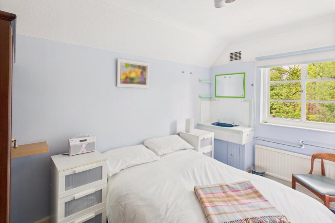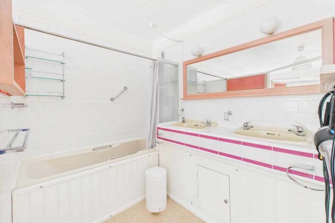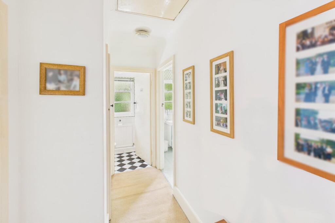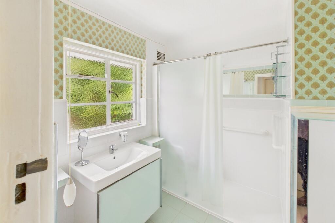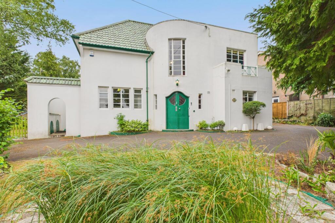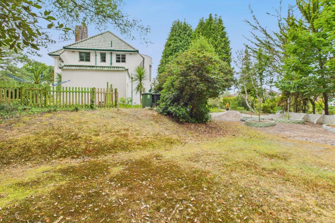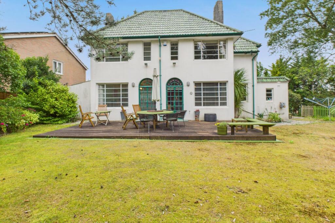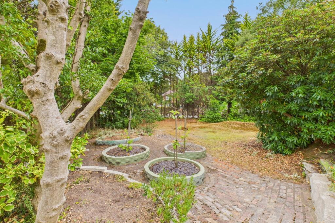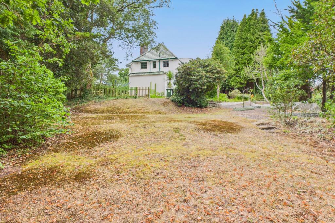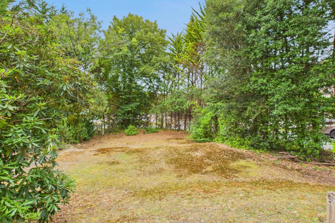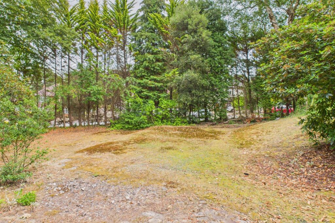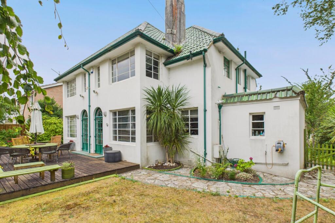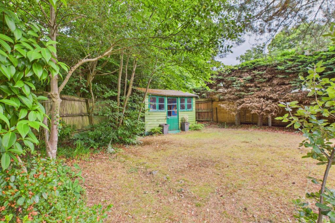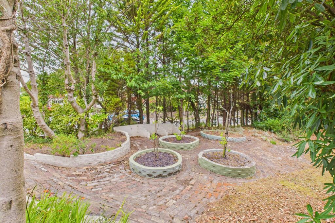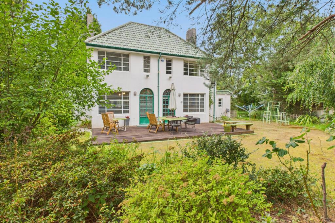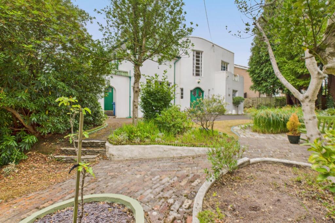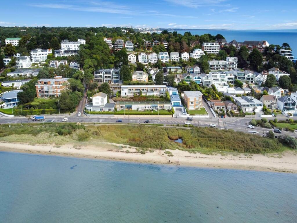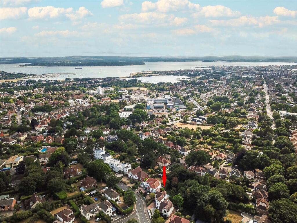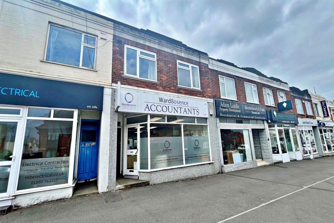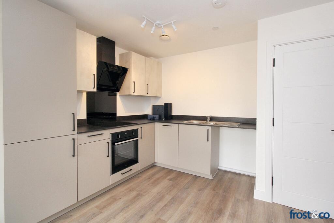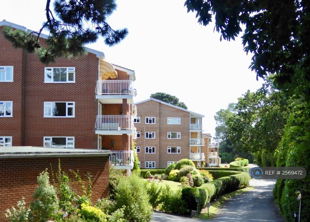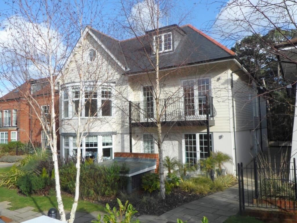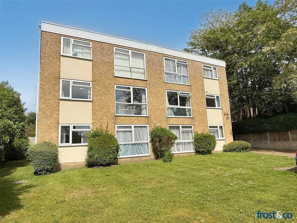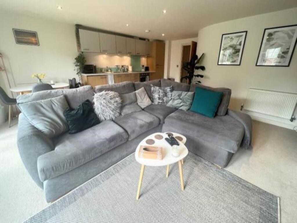Upton Way, Broadstone, Dorset, BH18
Property Details
Bedrooms
4
Bathrooms
2
Property Type
Detached
Description
Property Details: • Type: Detached • Tenure: Freehold • Floor Area: N/A
Key Features: • One of very few art deco properties in Broadstone • Stunning reception and galleried landing optimising art deco elegance • Sitting room and dining room overlooking the south facing rear garden • Breakfast room with adjoining kitchen and utility room • En-suite bathroom/separate shower room/two cloakrooms • Large and well designed gardens including a south facing rear garden • Four large bedrooms - Hobbies room/third reception room • Garage/parking for numerous vehicles - house with original green glazed tiled roof • Many original art deco features throughout • Favoured schools/close to village centre of Broadstone
Location: • Nearest Station: N/A • Distance to Station: N/A
Agent Information: • Address: 211 The Broadway, Broadstone, BH18 8DN
Full Description: A RARE ART DECO GEM IN THE HEART OF BROADSTONE THAT IS SET ON BEAUTIFULLY LANDSCAPED SUNNY SOUTH FACING GROUNDS. ONE OF VERY FEW TRUE ART DECO PROPERTIES IN BROADSTONE THAT ARE SO ARCHITECTURALLY SPECIAL. A TRULY UNIQUE OPPORTUNITY TO OWN A PIECE OF BROADSTONE HISTORY.Double opening wooden doors intoENTRANCECrittall window to front aspect. Under stair storage cupboard. Light point. Panelled radiator.CLOAKROOMLow level WC. Corner basin. Tiling. Crittall window. Radiator. Light point.Archway from reception toSTUNNING RECEPTION ROOMThe room optimizes art deco elegance with its curved staircase with pine bannister leading to the striking galleried landing. Large crittall window beams light in. Radiator. Light points.SITTING ROOMTwo large crittall windows and matching doors with feature arches overlook the rear garden. Natural wood flooring. High level ceiling. Light points. Radiators. Attractive fire surround (gas fire).TV point.DINING ROOMTwo crittall windows and matching french doors with arches over face onto the rear aspect. High level ceiling. Light point. Panelled radiator. Gas fire.BREAKFAST ROOMFarmhouse style period units. Eye and base level cupboards. Glass fronted shelved wall unit. Space for large fridge/freezer and table. TV point. Tiled floor. Panelled radiator. Crittall windows to front aspect. Ceiling light point.KITCHENDouble bowl sink. Space for Range size cooker. Base level units. Tiled floor. Ceiling pulley for clothes drying. Crittall windows to rear aspect.UTILITY ROOMPlumbing for washing machine. Space for tumble dryer. Butlers sink. Eye level units. Crittall window to rear aspect. Door to enclosed outside area with coal and bin storage space.HOBBIES ROOM/THIRD RECEPTIONCrittall windows. High level ceiling. Panelled radiator.MAIN BEDROOM (incorporating en-suite)Three crittall windows to rear aspect. Panelled radiator. High level ceiling. En-suite bathroom area with twin sinks.BEDROOM TWOThree crittall windows. Panelled radiator. High level ceiling. Vanity unit.BEDROOM THREECrittall window to front aspect. Panelled radiator. High level ceiling. Cloaks recess.INNER HALLWAYLarge loft hatch. Doors to bedroom four. Separate WC. and shower room.BEDROOM FOURCrittall window to front aspect. Panelled radiator. Vanity unit.SEPARATE WCWhite WC. Panelled radiator. Crittall window.SHOWER ROOMFull width walk-in shower with Triton controls. Large vanity unit. Matching floor unit. Crittall window to front aspect. Heated towel rail.The Outside of the PropertyFRONT GARDENThe driveway offers parking for numerous vehicles with one side leading to the garage. The gardens are a lovely feature being well designed with creative areas throughout the design. The front garden enjoys good sized and defined lawn areas. Raised circular borders. Composting area. Paved/brick area. Mature trees.GARAGETwin wooden doors. Power. Windows to side aspect. To the side of the garage is a useful storage area.Side path toREAR GARDENEnjoying a sunny southerly aspect. Raised decked area. Good size lawn area with mature borders. Trees and a timber outbuilding. External lighting. Outside tap. Fenced boundaries.VERIFIED MATERIAL INFORMATIONCouncil Tax band: G
Tenure: Freehold
Property type: House
Property construction: Have green roofs and at least two small flat roof areas.
Energy Performance rating: Survey Instructed
Electricity supply: Mains electricity
Solar Panels: No
Other electricity sources: No
Water supply: Mains water supply
Sewerage: Mains
Heating: Mains gas-powered central heating is installed.
Heating features: None
Broadband: FTTP (Fibre to the Premises)
Mobile coverage: O2 - Great, Vodafone - Great, Three - Good, EE - Good
Parking: Driveway, Off Street, Private, and Garage
Building safety issues: No
Restrictions - Listed Building: No
Restrictions - Conservation Area: No
Restrictions - Tree Preservation Orders: None
Public right of way: No
Long-term area flood risk: No
Historical flooding: No
Flood defences: No
Coastal erosion risk: No
Planning permission issues: No
Accessibility and adaptations: Level access shower
Coal mining area: No
Non-coal mining area: NoVERIFIED MATERIAL INFORMATIONAll information is provided without warranty. Contains HM Land Registry data © Crown copyright and database right 2021. This data is licensed under the Open Government Licence v3.0.
The information contained is intended to help you decide whether the property is suitable for you. You should verify any answers which are important to you with your property lawyer or surveyor or ask for quotes from the appropriate trade experts: builder, plumber, electrician, damp, and timber expert.
Location
Address
Upton Way, Broadstone, Dorset, BH18
City
Poole
Features and Finishes
One of very few art deco properties in Broadstone, Stunning reception and galleried landing optimising art deco elegance, Sitting room and dining room overlooking the south facing rear garden, Breakfast room with adjoining kitchen and utility room, En-suite bathroom/separate shower room/two cloakrooms, Large and well designed gardens including a south facing rear garden, Four large bedrooms - Hobbies room/third reception room, Garage/parking for numerous vehicles - house with original green glazed tiled roof, Many original art deco features throughout, Favoured schools/close to village centre of Broadstone
Legal Notice
Our comprehensive database is populated by our meticulous research and analysis of public data. MirrorRealEstate strives for accuracy and we make every effort to verify the information. However, MirrorRealEstate is not liable for the use or misuse of the site's information. The information displayed on MirrorRealEstate.com is for reference only.
