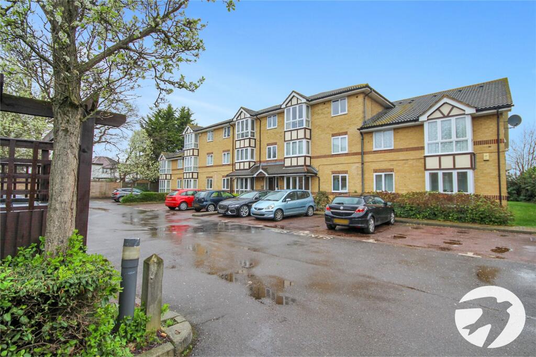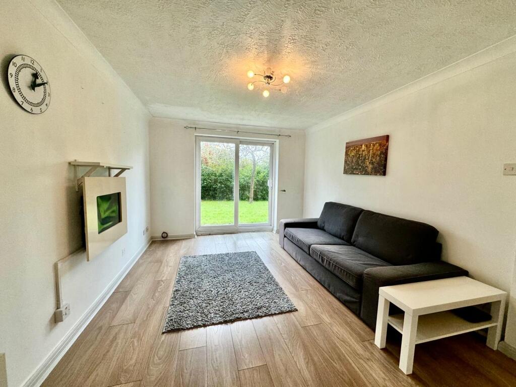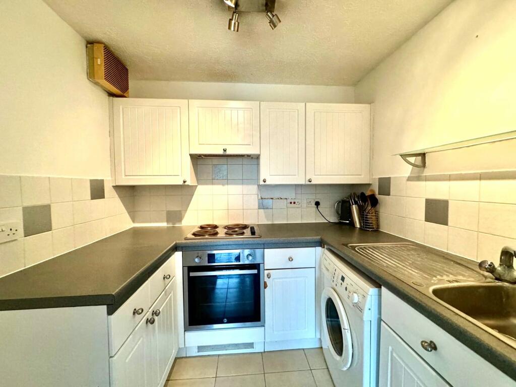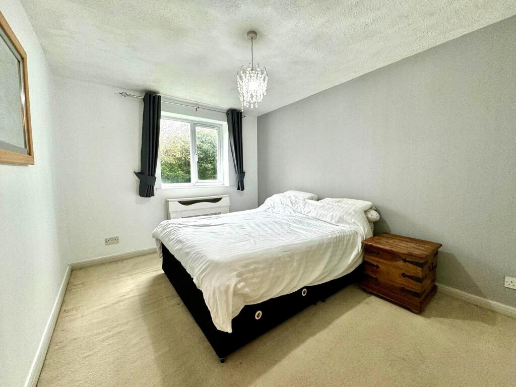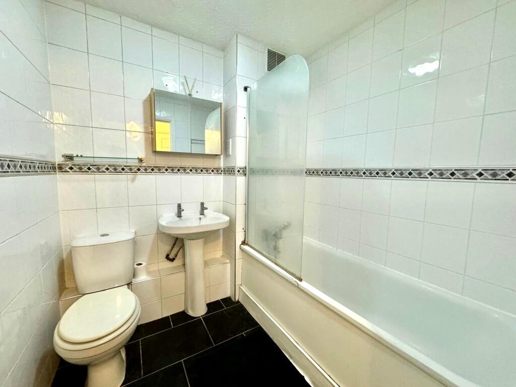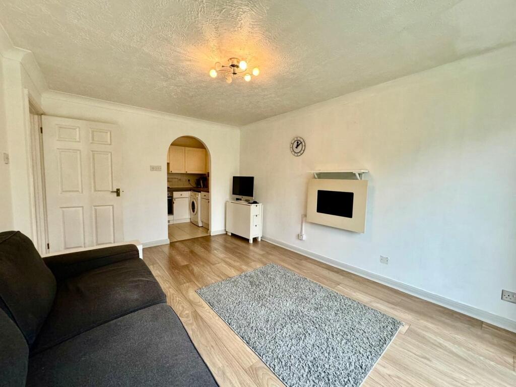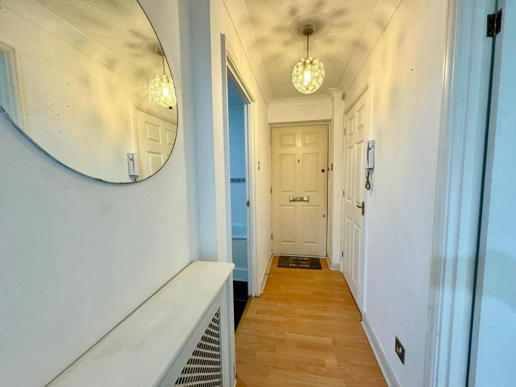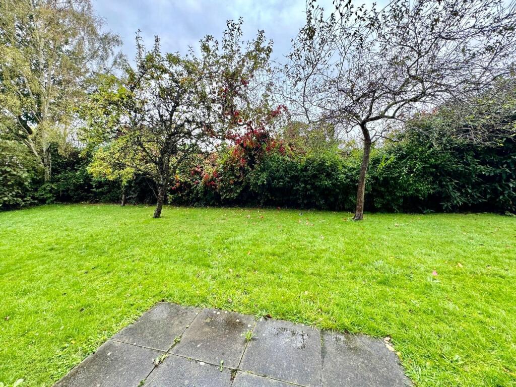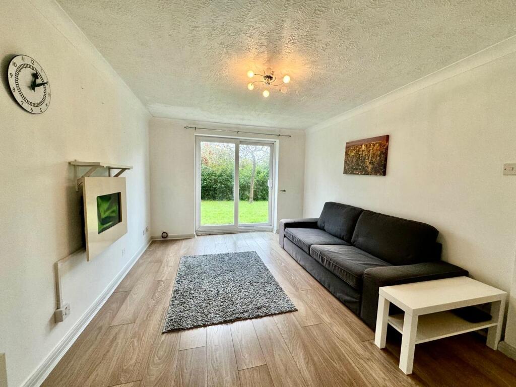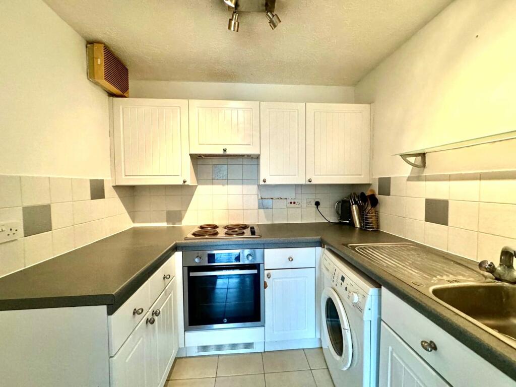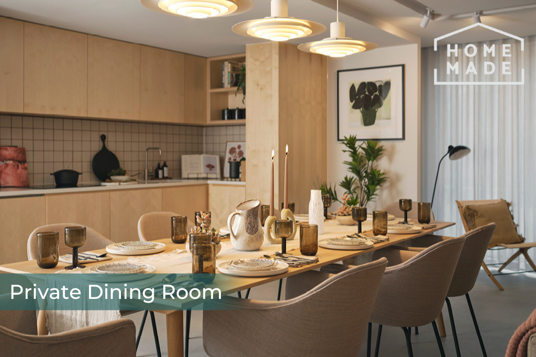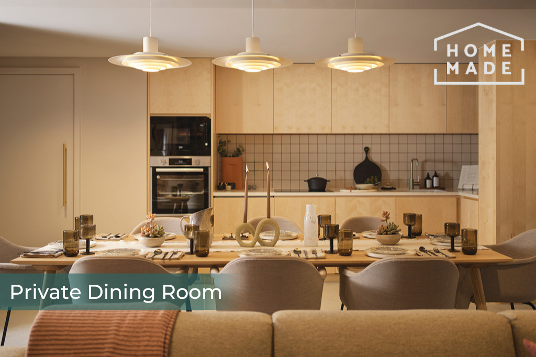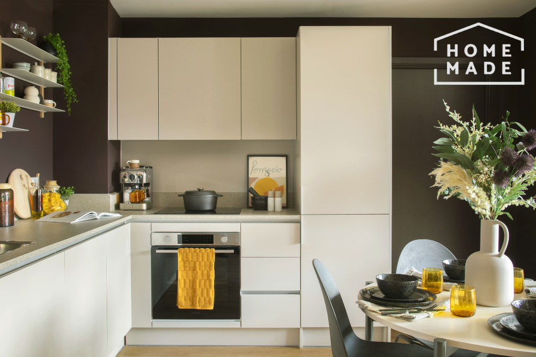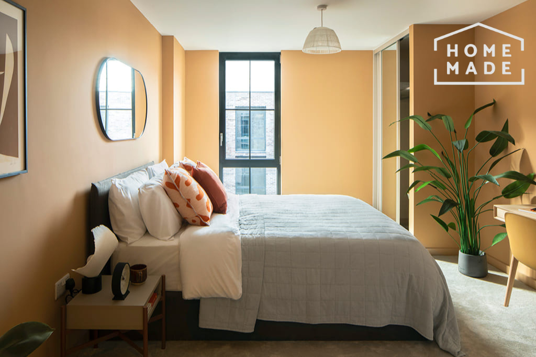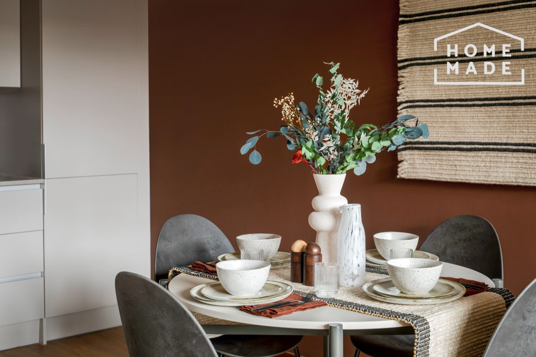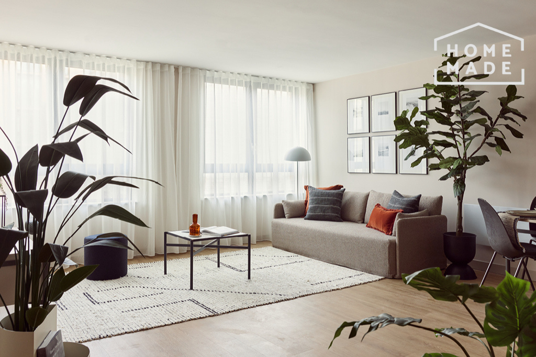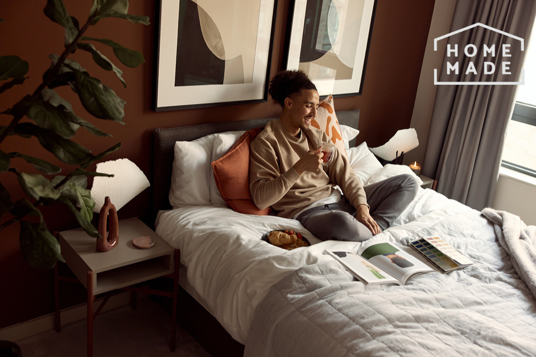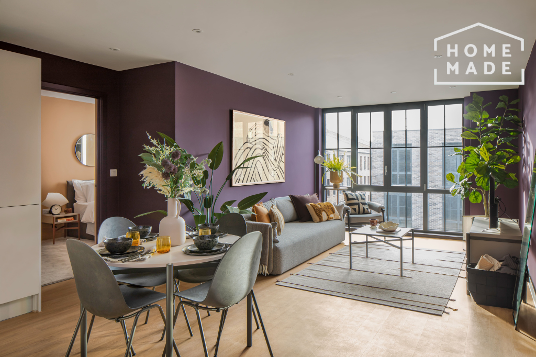V, Welling, Kent, DA16
Property Details
Bedrooms
1
Bathrooms
1
Property Type
Flat
Description
Property Details: • Type: Flat • Tenure: N/A • Floor Area: N/A
Key Features: • 14FT LOUNGE • 7FT KITCHEN • CHAIN FREE • ACCESS TO COUMMNAL GARDEN • ALLOCATED PARKING • DOUBLE GLAZED • ANTICIPATED YIELD 7.15%
Location: • Nearest Station: N/A • Distance to Station: N/A
Agent Information: • Address: 146 Welling High Street Welling DA16 1TJ
Full Description: Offered to the market CHAIN FREE is this well presented ONE BEDROOM ground floor flat. Convenient for local schools, shops and Welling mainline station.*14FT LOUNGE**7FT KITCHEN**CHAIN FREE**ACCESS TO COUMMNAL GARDEN**ALLOCATED PARKING**DOUBLE GLAZED**ANTICIPATED YIELD 7.15%*Key TermsOriginal Lease Term: Approximately 125 Years from 29/09/1992Unexpired Lease: Approximately 93 years remainingCurrent Ground Rent: Approximately £85.00 p.a.Next Ground Rent Review Date: 2042 - increase to £130Current Service Charge: Approximately £121.43 p.c.m.Please note these charges maybe subject to reviews and should be verified by your solicitor.The anticipated yield is based on current market conditions and estimated rental income. It is important to note that this is an estimate only, and actual yield may vary depending on factors such as market fluctuations, property management, tenant occupancy rates, and maintenance costs. We cannot guarantee that the anticipated yield will be achieved, and prospective investors should carry out their own due diligence, including seeking independent financial advice, before making any investment decisions. Robinson Jackson accepts no liability for any discrepancies or losses incurred as a result of relying on this estimated yield.Entrance Hall:Wooden door to front, entryphone, storage cupboard and wood style laminate flooring.Lounge:14' 8" x 10' 7" (4.47m x 3.23m)Double glazed sliding door to rear and wood style laminate flooring.Kitchen:7' 6" x 6' 5" (2.29m x 1.96m)Fitted with a range of wall and base units with contrasting work surfaces. Integrated oven, hob and filter hood. Tiled flooring. Opening to lounge.Bedroom 1:12' 6" x 9' 6" (3.8m x 2.9m)Double glazed window to rear, built in wardrobe and carpet as fitted.Bathroom:Fitted with a three piece suite comprising of pedestal wash hand basin, low level wc and panelled bath with shower over. Tiled walls and tiled flooring.Communal GardenParking:Allocated parking space.BrochuresParticulars
Location
Address
V, Welling, Kent, DA16
City
London
Features and Finishes
14FT LOUNGE, 7FT KITCHEN, CHAIN FREE, ACCESS TO COUMMNAL GARDEN, ALLOCATED PARKING, DOUBLE GLAZED, ANTICIPATED YIELD 7.15%
Legal Notice
Our comprehensive database is populated by our meticulous research and analysis of public data. MirrorRealEstate strives for accuracy and we make every effort to verify the information. However, MirrorRealEstate is not liable for the use or misuse of the site's information. The information displayed on MirrorRealEstate.com is for reference only.
