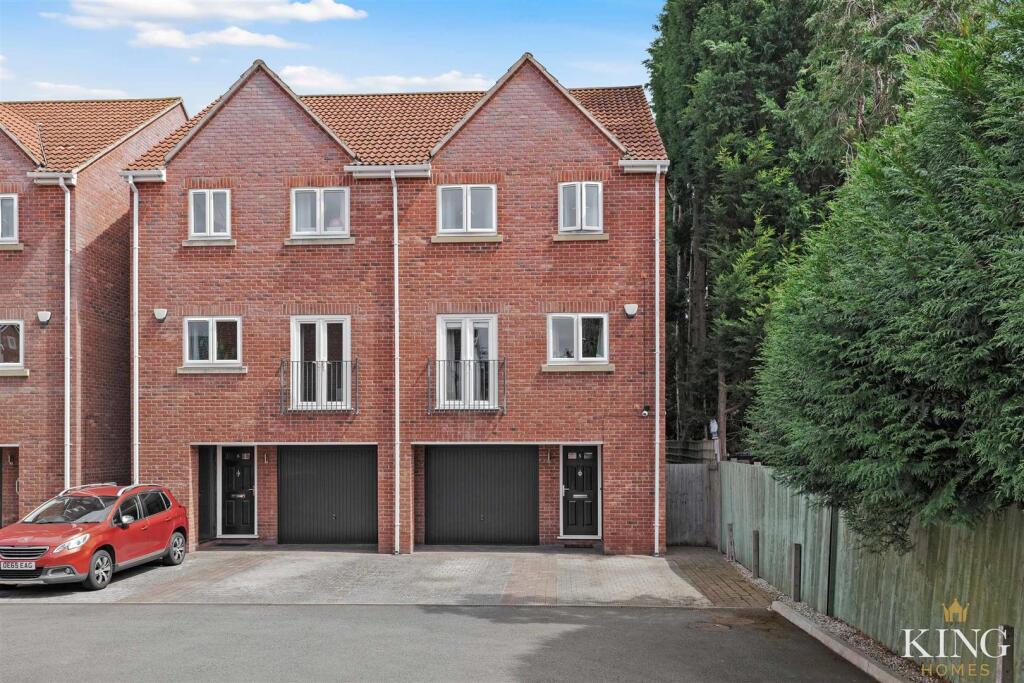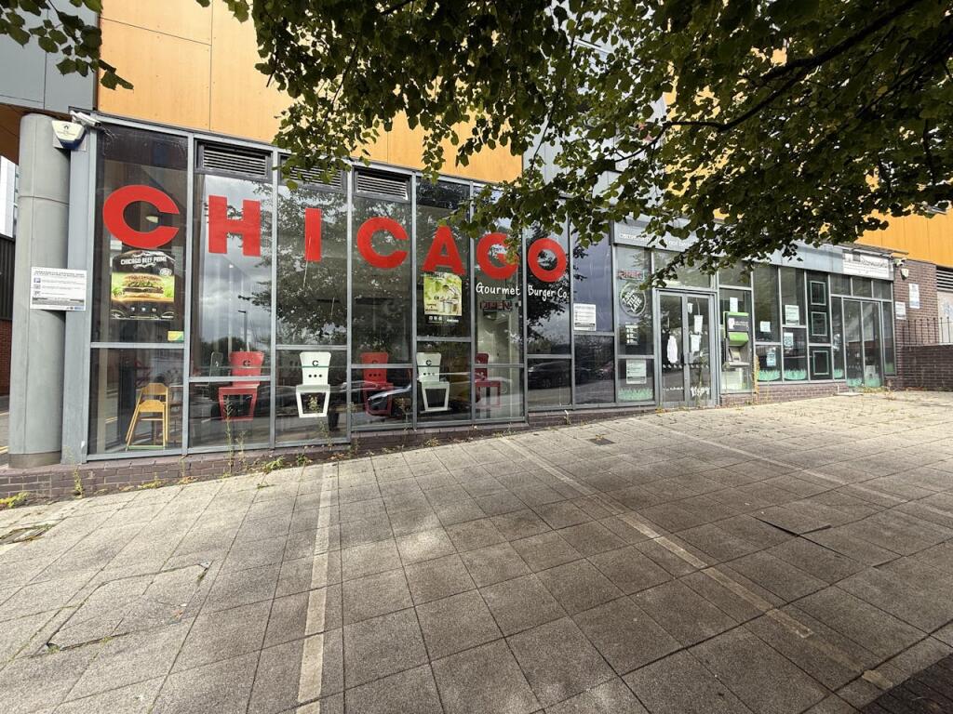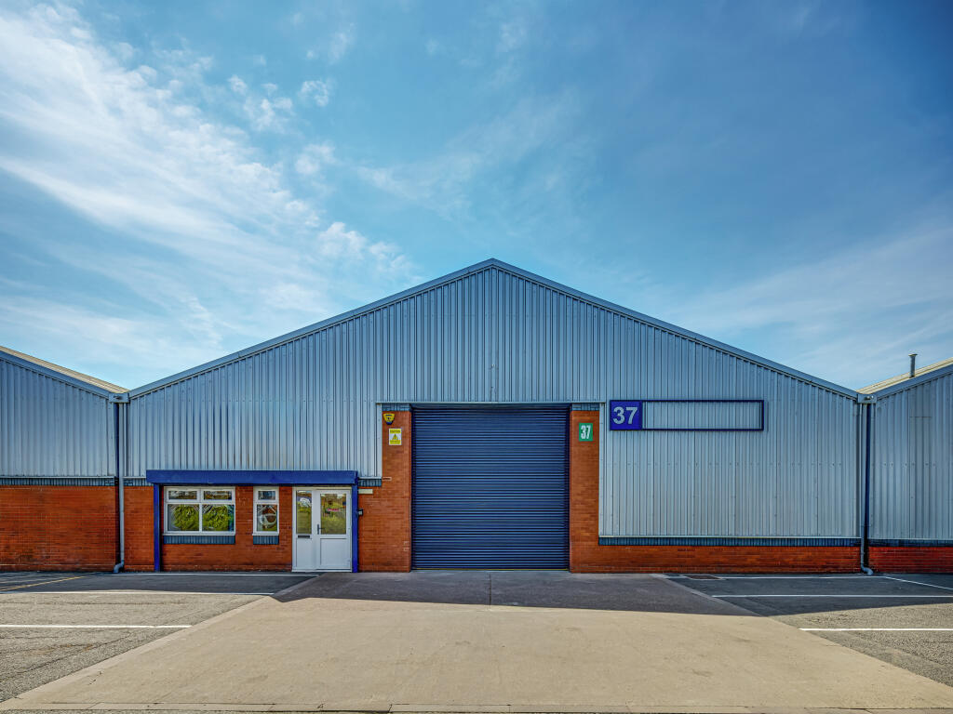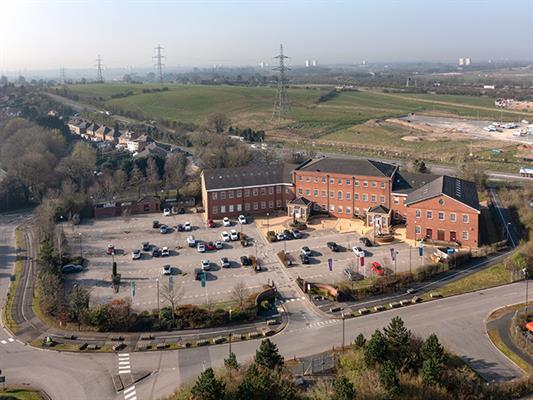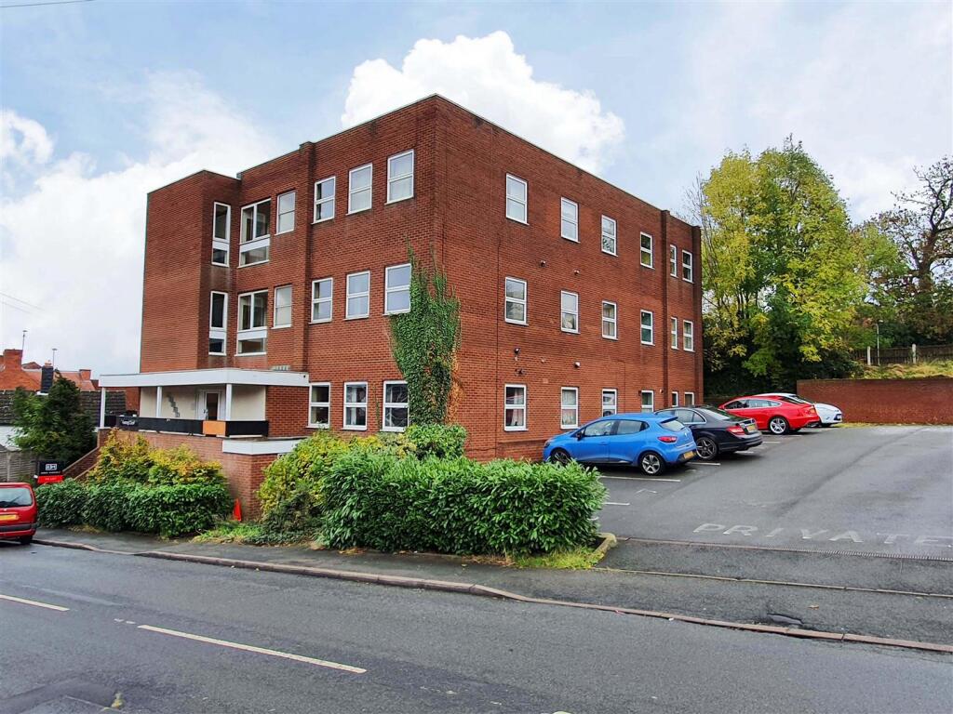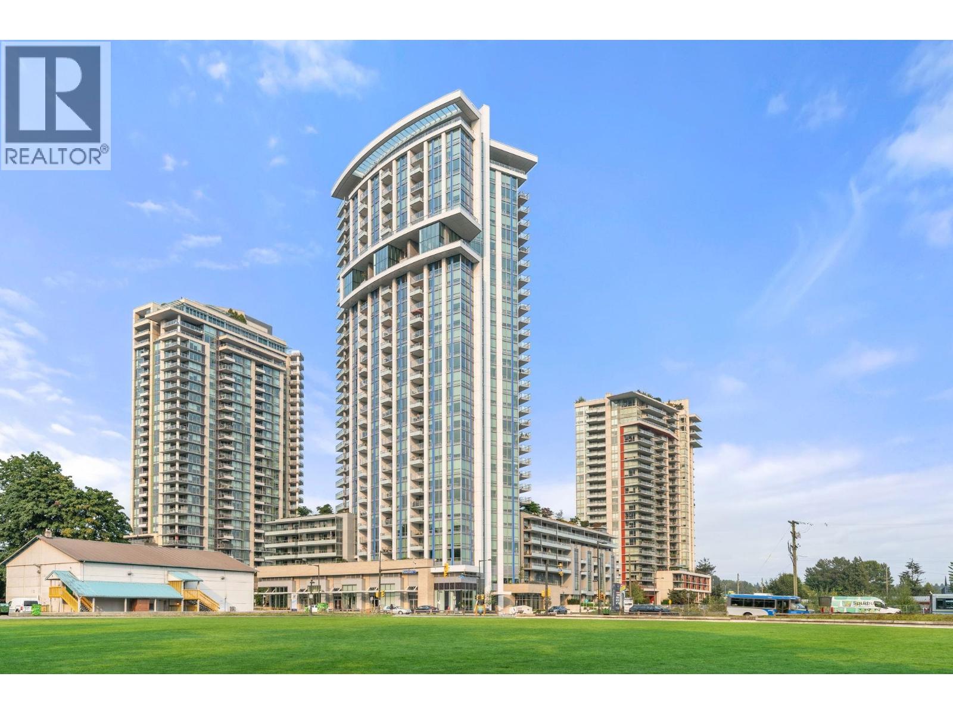Vale Court, Studley
Property Details
Bedrooms
4
Bathrooms
3
Property Type
Semi-Detached
Description
Property Details: • Type: Semi-Detached • Tenure: Freehold • Floor Area: N/A
Key Features:
Location: • Nearest Station: N/A • Distance to Station: N/A
Agent Information: • Address: The Grange 37 Alcester Road, Studley, B80 7LL
Full Description: ** Four Bedroom Semi-Detached Townhouse ** Modern Spacious Living Areas ** Central Village Location ** Garage ** Driveway Parking ** Private Rear Garden ** Underfloor Heating ** A spacious and versatile four-bedroom home, tucked away in a private cul-de-sac in the heart of Studley Village. Beautifully arranged over three floors, the property features an L-shaped kitchen/diner with integrated appliances, a bright living room with Juliet balcony, a flexible ground floor office/fourth bedroom, and three further bedrooms including a main with en-suite and Juliet balcony. Outside, there’s a low-maintenance, fully enclosed rear garden with lawn and paved patio, driveway parking for two cars, and an integral garage. The property also benefits from a fully boarded loft with eaves storage and underfloor heating to the ground floor. Ideally positioned for village amenities and well-regarded local schools.This spacious and versatile three-storey home is tucked away in a cul-de-sac within the highly sought-after village of Studley. Offering four bedrooms and exceptional flexibility, the layout is ideal for modern family life, multigenerational living, or professionals seeking additional work-from-home space.On the ground floor, a welcoming hallway leads to a guest WC, a useful utility room with space for freestanding appliances and direct access to the rear garden, and a generous room currently used as a home office but equally suited as a fourth bedroom or guest room. The integral garage is accessed externally and provides secure parking or excellent additional storage.The first floor features a bright and airy living room with a Juliet balcony, allowing plenty of natural light and fresh air. A separate WC is located off the landing, while to the rear, an L-shaped kitchen/diner offers ample room for entertaining and day-to-day family life. The kitchen is fitted with a range of integrated appliances, including a fridge, freezer, dishwasher, oven, electric hob and sink.Upstairs, the second floor hosts three well-proportioned bedrooms. The main bedroom enjoys its own Juliet balcony and a stylish en-suite shower room, along with space for freestanding wardrobes. Two further double bedrooms offer excellent flexibility for family or guests, and a modern family bathroom completes the floor, featuring a bath with overhead shower, basin and WC.The property also benefits from a fully boarded loft with storage into the eaves, providing excellent storage solutions rarely found in homes of this style. There is underfloor heating throughout most of the home, and double glazing throughout.The rear garden is fully enclosed and features a neatly maintained lawn and a paved patio area. A combination of walling and fencing—enhanced by raised fencing—adds a good degree of privacy and shelter, making it an ideal space for outdoor dining or relaxing.To the front, the driveway provides off-road parking for two vehicles, and there is side gate access to the garden.Situated within walking distance of the shops, restaurants, takeaways, and amenities of Studley Village—including the Village Hall and highly regarded local schools—this is a superb opportunity to secure a spacious and well-located home in a desirable setting.Porch - Hall - Bedroom 4 - 2.33m x 2.98m (7'7" x 9'9") - Utility - 2.09m x 1.91m (6'10" x 6'3") - W.C - First Floor Landing - Kitchen/Diner - 4.25m x 2.87m (13'11" x 9'4") - W.C - Living Room - 3.46m x 5.05m (11'4" x 16'6") - Second Floor Landing - Bedroom 1 - 3.90m x 2.80m (12'9" x 9'2") - En-Suite - 1.17m x 2.23m (3'10" x 7'3") - Bedroom 2 - 3.79m x 2.80m (12'5" x 9'2") - Bedroom 3 - 2.75m x 2.09m (9'0" x 6'10") - Bathroom - 2.10m x 2.12m (6'10" x 6'11") - Garage - 5.22m x 2.98m (17'1" x 9'9") - BrochuresVale Court, Studley
Location
Address
Vale Court, Studley
City
Vale Court
Legal Notice
Our comprehensive database is populated by our meticulous research and analysis of public data. MirrorRealEstate strives for accuracy and we make every effort to verify the information. However, MirrorRealEstate is not liable for the use or misuse of the site's information. The information displayed on MirrorRealEstate.com is for reference only.
