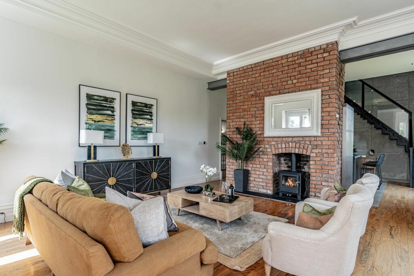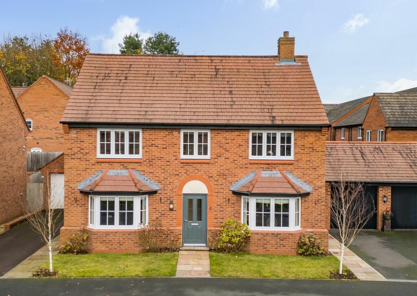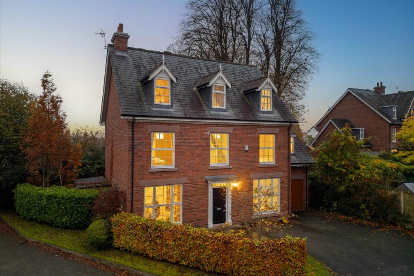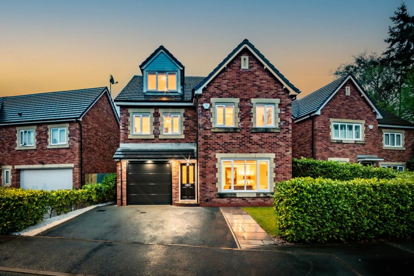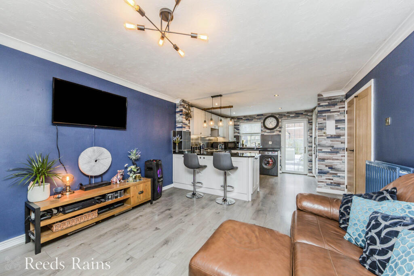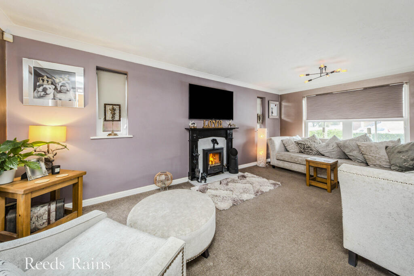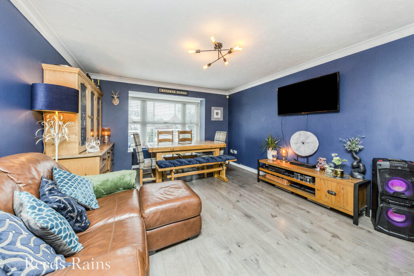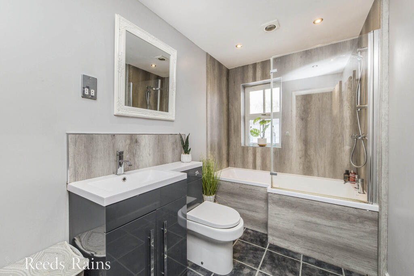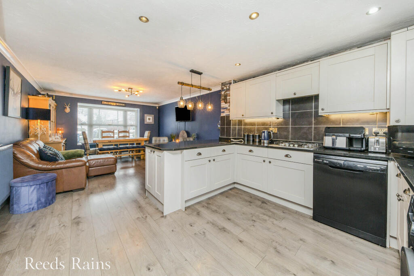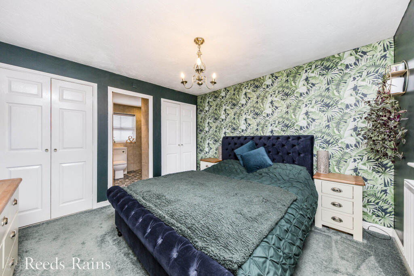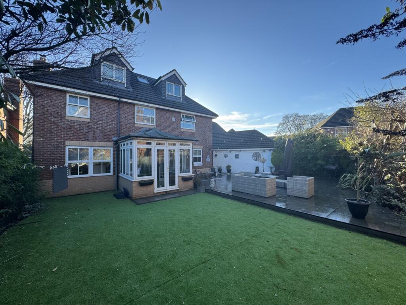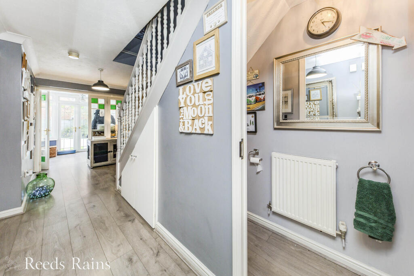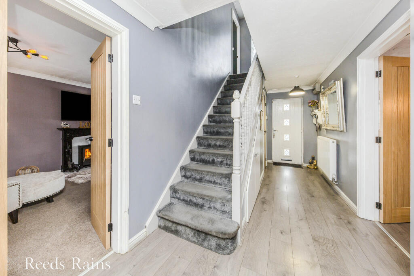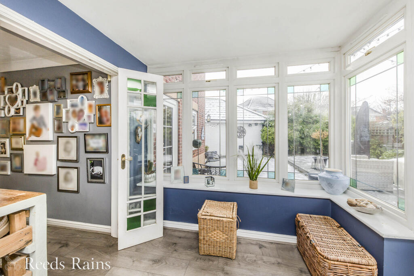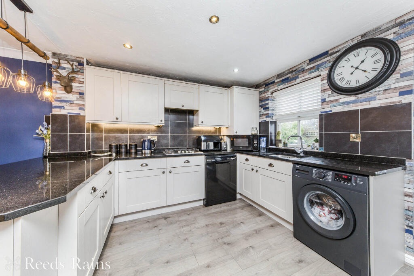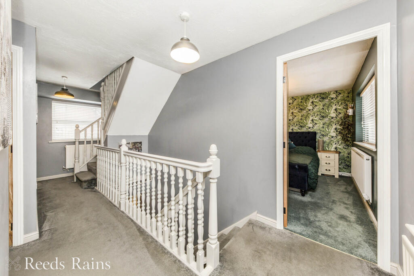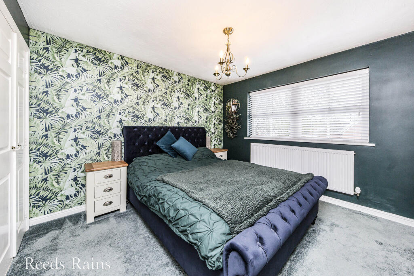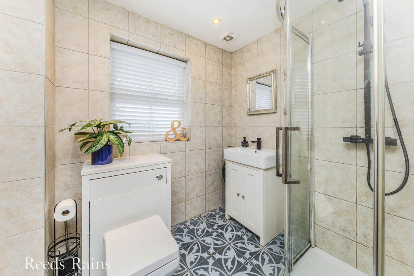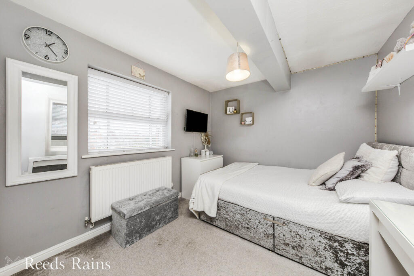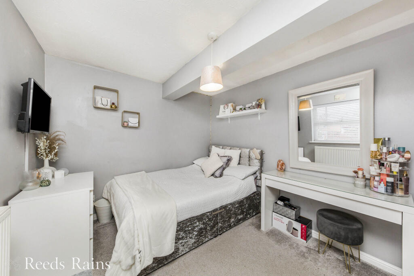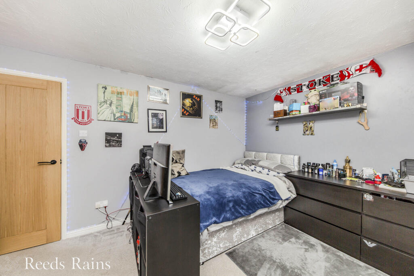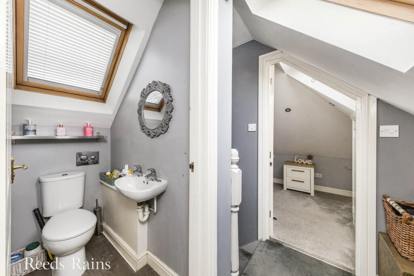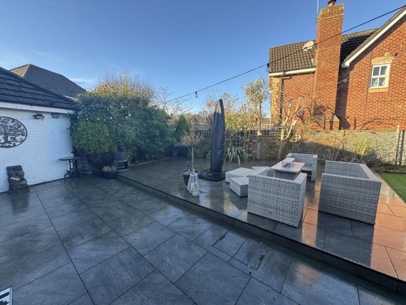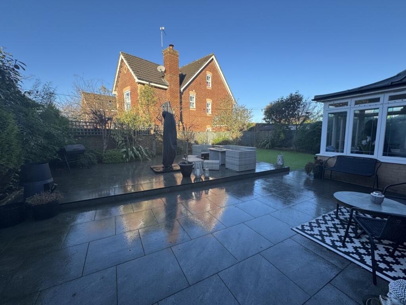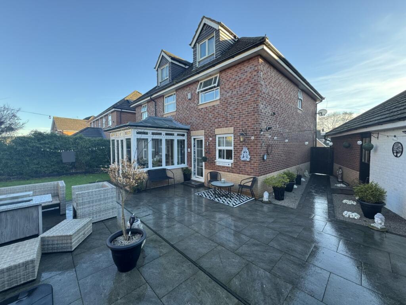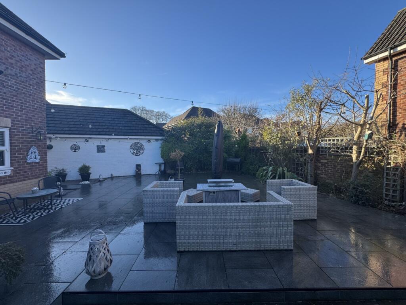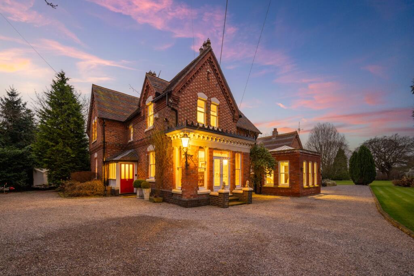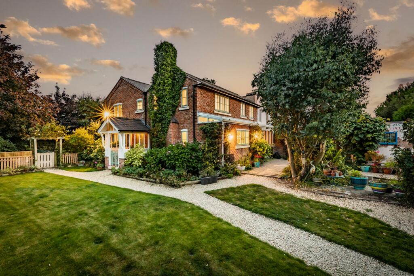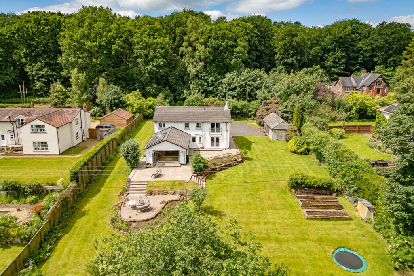Valley View, Congleton, Cheshire, CW12
For Sale : GBP 500000
Details
Bed Rooms
5
Bath Rooms
3
Property Type
Detached
Description
Property Details: • Type: Detached • Tenure: N/A • Floor Area: N/A
Key Features:
Location: • Nearest Station: N/A • Distance to Station: N/A
Agent Information: • Address: 14 High Street, Congleton, CW12 1BD
Full Description: Take a moment to admire this sizable five bedroom detached residence, which is located on the highly regarded Woodlands Park development.Once extended, it features a high quality loft conversion offering accommodation across three floors. It is beautifully balanced with abundant reception space. The reception hall, which is a particular feature of this build, features double doors that lead to the three principle reception rooms. The large living room stretches the full depth (with a multi fuel stove), there is a dwarf wall garden room and the magnificent living kitchen extends to over twenty four foot.The gardens have seen vast investment, having been beautifully landscaped with a grey porcelain tiled patio and sun terrace, whilst plentiful parking is provided by the very generous driveway and detached double garage.Centrally positioned outside of the town, just to the West of Congleton which is very fortunate to boast useful amenities and some very beautiful open spaces, with the likes are Back Lane Village Green and Astbury Mere Country Park on your doorstep. The town centre is only a very short walk away and offers a vibrant nightlife with a good selection of newly opened, high class bars, restaurants and eateries. Congleton also boasts various fitness centres. The town has welcomed a 'Marks and Spencer Simply Food', several supermarket chains, independent butchers and bakers, florists, newsagents as well as essential services including doctors, dentists and chemists.Back Lane playing fields are a recreational area with Village Green status and are home to a number of soccer and rugby pitches. A number of community clubs can be seen enjoying the facilities at weekends. Astbury Mere was created within a former sand quarry, which has since been beautifully landscaped with a mature lake and over 34 acres of open space. The lake itself is a very attractive piece of water set in a slight valley surrounded, in parts, by mature trees. The West Heath Shopping Centre is also very nearby and is located between the Holmes Chapel Road and Sandbach Road. It hosts a wide range of shops and conveniences that include supermarkets, eateries and even a Pharmacy. Congleton provides excellent access of the North West Motorway networks with nearby junctions at either Sandbach or Holmes Chapel,with commuters often choosing this side of the town to avoid unnecessary traffic at peak times. Trunk roads including the opening of the new bypass provide a link between Stoke-On-Trent and Manchester, as does the local railway station. Closer inspection is highly recommended. Why not start by taking a moment to admire our immersive, interactive virtual tour.EPC GRADE TBA. IMPORTANT NOTE TO POTENTIAL PURCHASERS & TENANTS: We endeavour to make our particulars accurate and reliable, however, they do not constitute or form part of an offer or any contract and none is to be relied upon as statements of representation or fact. The services, systems and appliances listed in this specification have not been tested by us and no guarantee as to their operating ability or efficiency is given. All photographs and measurements have been taken as a guide only and are not precise. Floor plans where included are not to scale and accuracy is not guaranteed. If you require clarification or further information on any points, please contact us, especially if you are traveling some distance to view. POTENTIAL PURCHASERS: Fixtures and fittings other than those mentioned are to be agreed with the seller. POTENTIAL TENANTS: All properties are available for a minimum length of time, with the exception of short term accommodation. Please contact the branch for details. A security deposit of at least one month’s rent is required. Rent is to be paid one month in advance. It is the tenant’s responsibility to insure any personal possessions. Payment of all utilities including water rates or metered supply and Council Tax is the responsibility of the tenant in most cases. CNG240315/2Ground FloorPorchFrosted double glazed composite front door. Courtesy lighting. Porcelain tiling.Entrance HallUnder stairs storage. Coving. Radiator. Laminate wood flooring. Oak style double doors opening to the Living Kitchen and Living Room.Garden RoomMulti aspect PVCu double glazed windows and French doors. Electric panel heater. Laminate wood flooring.WCPVCu frosted double glazed windows. White suite comprising of a close coupled WC and a vanity wash basin. Radiator. Laminate wood flooring.Living KitchenGenerous family space stretching the full depth of the property.Living AreaPVCu double glazed bow bay window. Coving. Two radiator. Laminate wood flooring.Kitchen AreaPVCu double glazed windows rear window and access door. Extensive range of wood shaker style wall, drawer and base units with black quartz work surfaces with a one and a half bowl stainless steel inset sink. Integrated four ring gas hob. Extractor hood and a double oven. Space for a fridge freezer with further size and plumbing for a dishwasher and washing machine. Recessed ceiling down lighters. Laminate wood flooring.Living RoomMulti aspect PVCu double glazed windows. Multi fuel stove with a decorative surround, marble style inset and hearth. Coving. Two radiators.First FloorLandingDual aspect PVCu double glazed windows. Discrete storage area and airing cupboard. Two radiators.BedroomPVCu double glazed window. Two built in double wardrobes. Radiator.EnsuitePVCu frosted double glazed window. Three piece white suite comprising of a recessed WC, vanity basin and a coned shower enclosure. Extractor fan. Recessed ceiling down lighters. Chrome ladder style heated towel rail. Fully tiled walls and a tiled floor.BedroomPVCu double glazed window. Built in double wardrobe. Radiator.BedroomPVCu double glazed rear window. Radiator.Family BathroomPVCu frosted double glazed window. Three piece contemporary white suite comprising of a recessed WC, vanity basin and a panel bath with a wall mounted thermostatic shower and screen. Extractor fan. Recessed ceiling down lighters. Electric shaver connection. Chrome ladder style heated towel rail. Laminate tiled flooring.Second FloorLandingDouble glazed skylight.BedroomPVCu double glazed rear window and a double glazed skylight. Fitted storage. Recessed ceiling down lighters. Radiator.BedroomPVCu double glazed rear window and a double glazed skylight. Fitted storage. Recessed ceiling down lighters. Radiator.WCDouble glazed skylight. White suite comprising of a close coupled WC and a wall mounted wash basin. Extractor fan. Recessed ceiling down lighters. Laminate wood flooring.ExteriorLarge tarmacadam driveway providing plentiful parking and access to the detached double garage. Front lawn and a porcelain tiled pathway. Outdoor lighting. Beautifully landscaped rear garden laid with an artificial lawn and an expansive grey porcelain patio. Outdoor lighting.Detached Double GarageTwin up and over garage doors and frosted double glazed side access door. Power and lighting. Eaves storage.Agents NoteTo be able to purchase a property in the United Kingdom all agents have a legal requirement to conduct Identity checks on all customers involved in the transaction to fulfil their obligations under Anti Money Laundering regulations. We outsource this check to a third party and a charge will apply. Ask the branch for further details.BrochuresWeb DetailsFull Brochure PDF
Location
Address
Valley View, Congleton, Cheshire, CW12
City
Cheshire
Legal Notice
Our comprehensive database is populated by our meticulous research and analysis of public data. MirrorRealEstate strives for accuracy and we make every effort to verify the information. However, MirrorRealEstate is not liable for the use or misuse of the site's information. The information displayed on MirrorRealEstate.com is for reference only.
Real Estate Broker
Reeds Rains, Congleton
Brokerage
Reeds Rains, Congleton
Profile Brokerage WebsiteTop Tags
Likes
0
Views
17
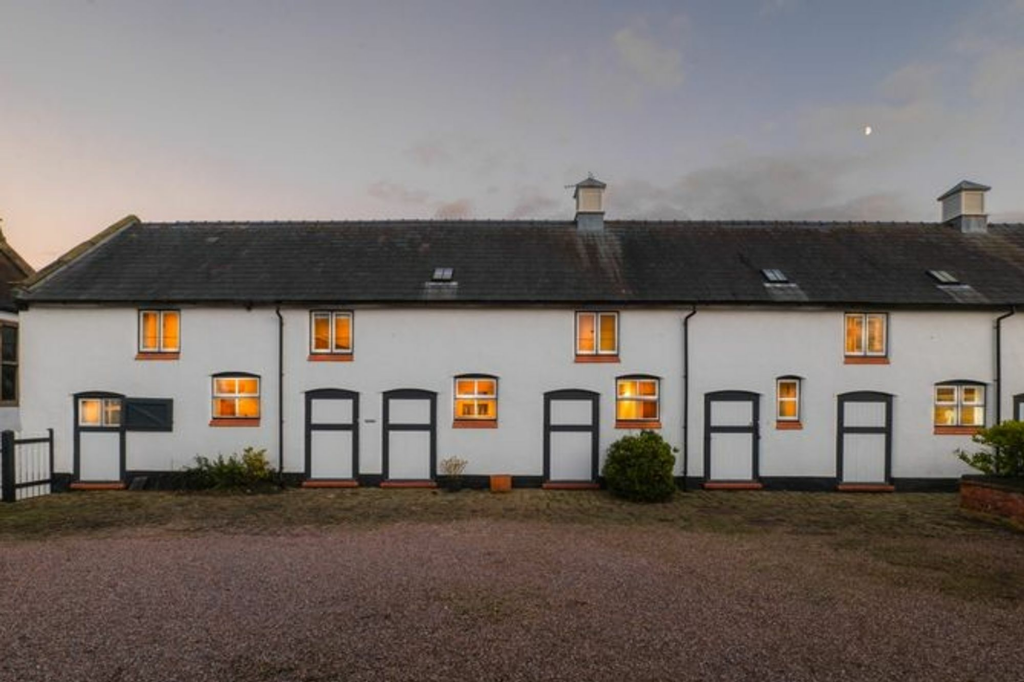
Spacious grade II listed barn conversion in private Calveley location
For Sale - GBP 750,000
View HomeRelated Homes
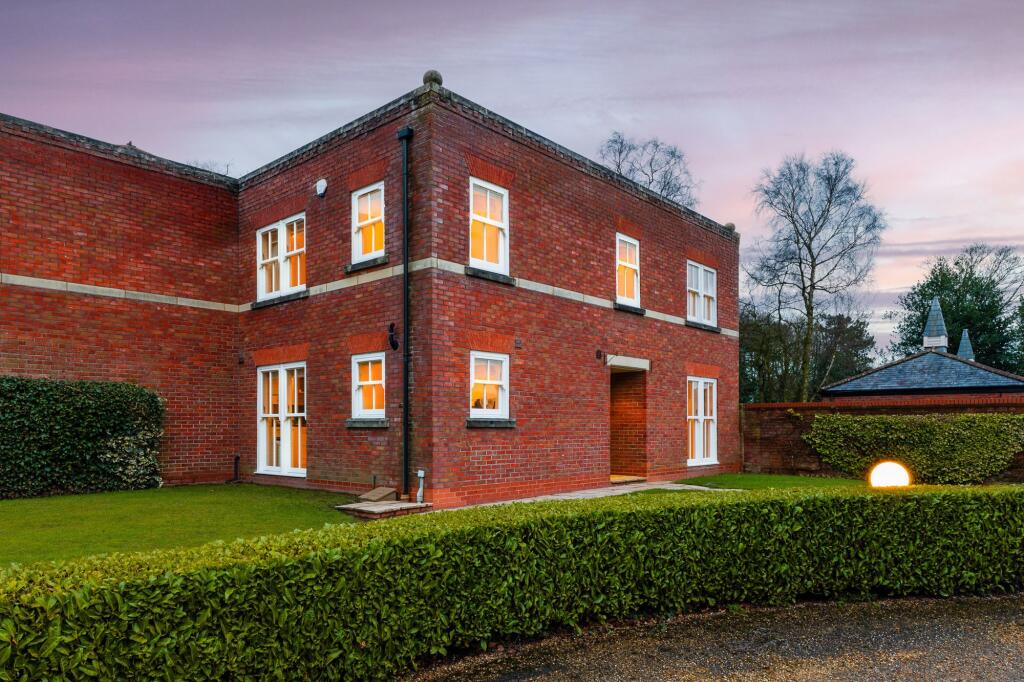
Private Home On The Stunning Bostock Hall Country Estate
For Sale: GBP400,000
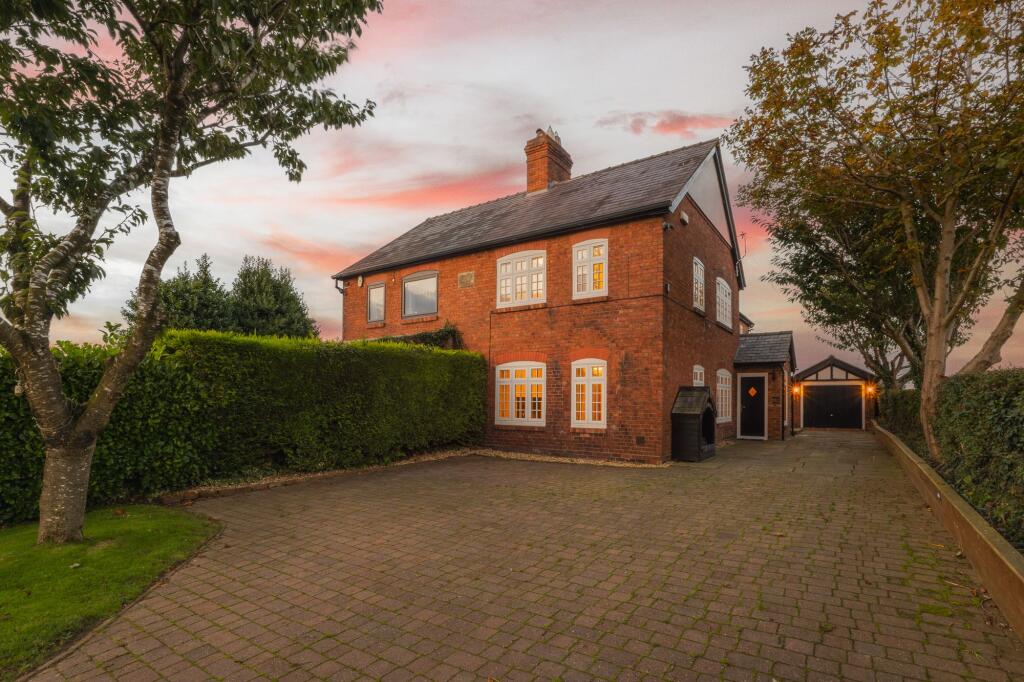
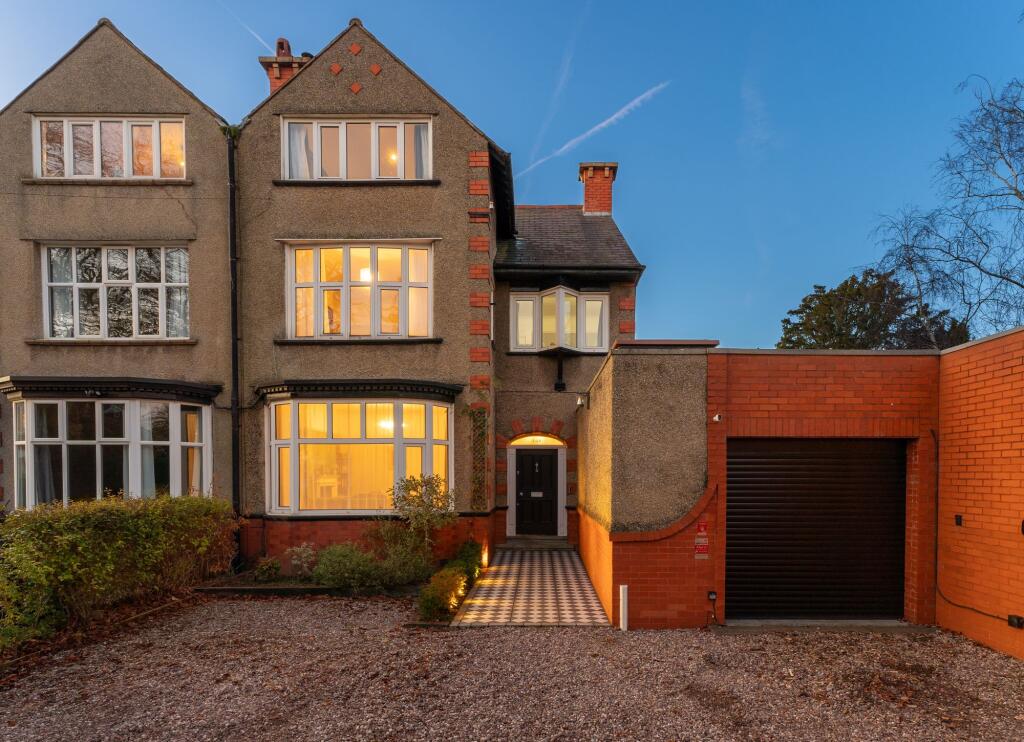
Beautifully Presented And Spacious Edwardian Home Near Hartford
For Sale: GBP650,000
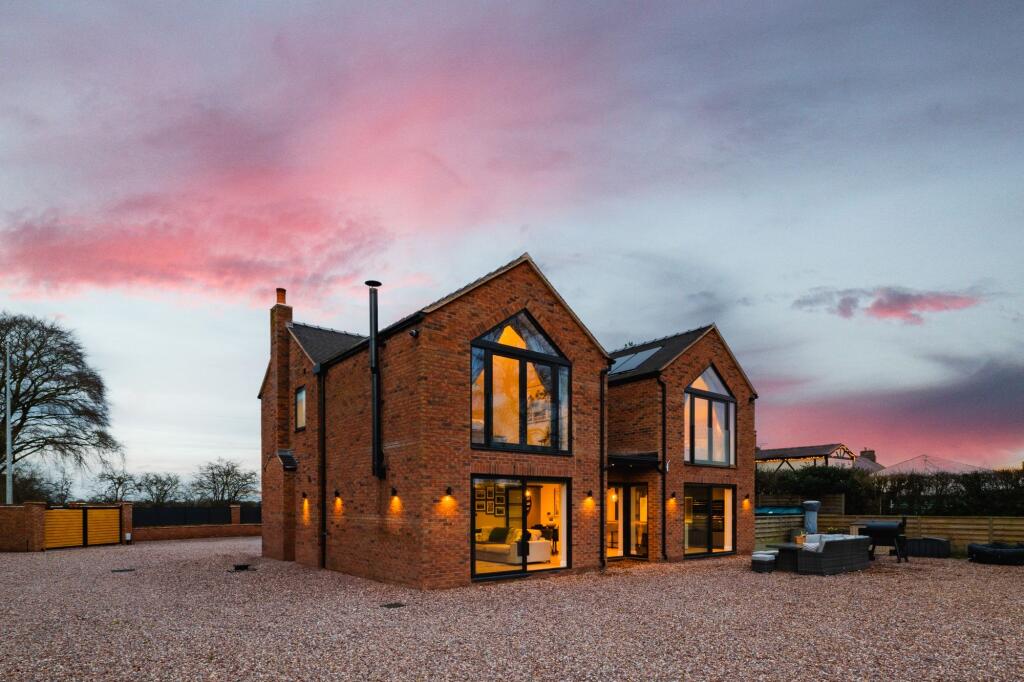
Immaculate, future proofed home with a spacious plot in Sproston
For Sale: GBP900,000
