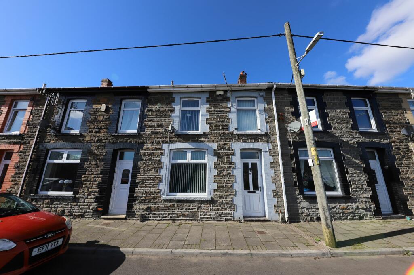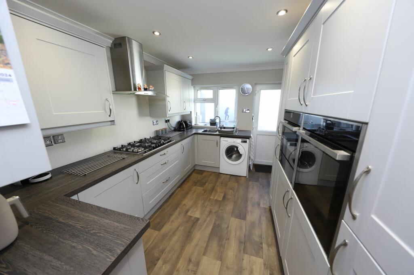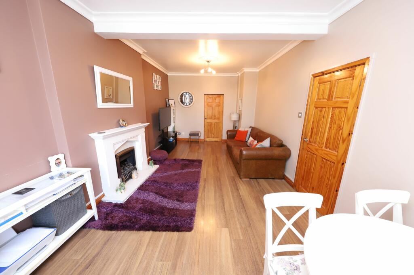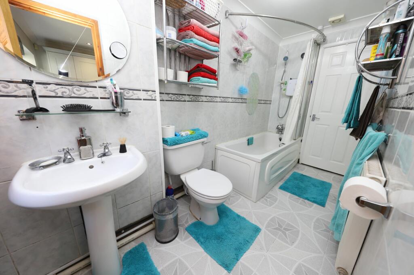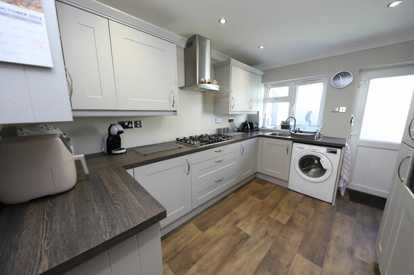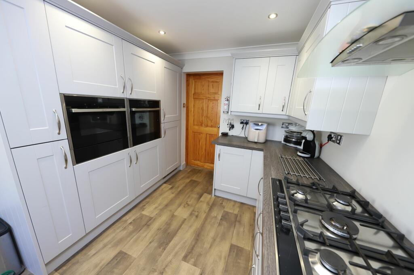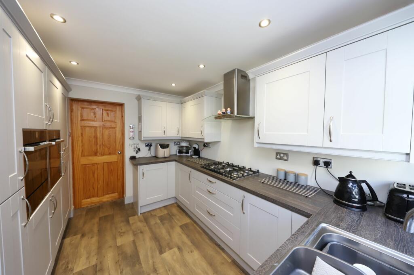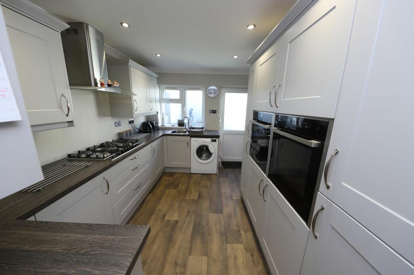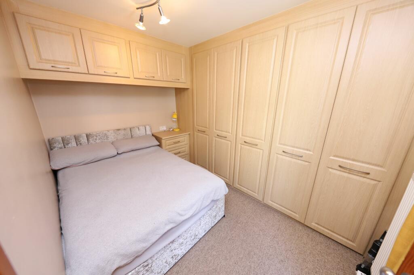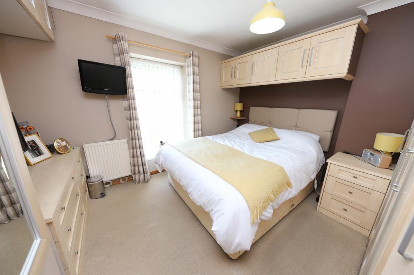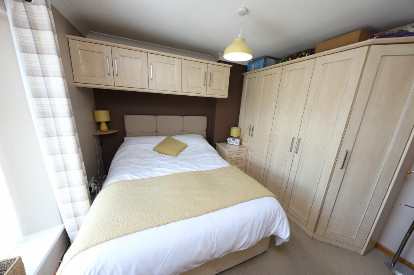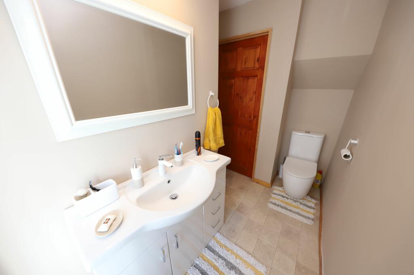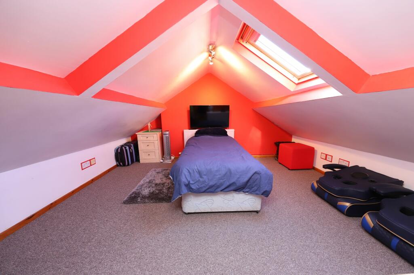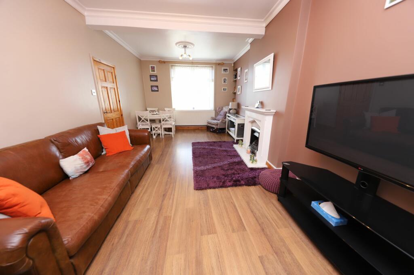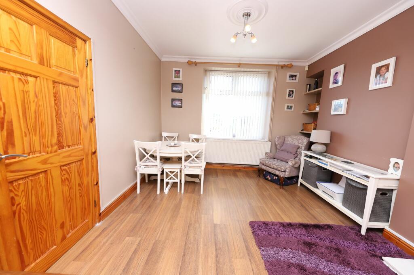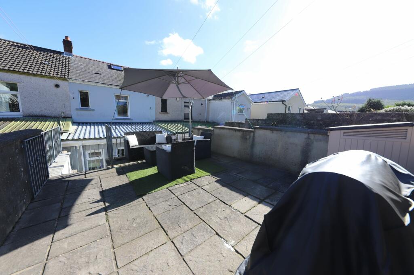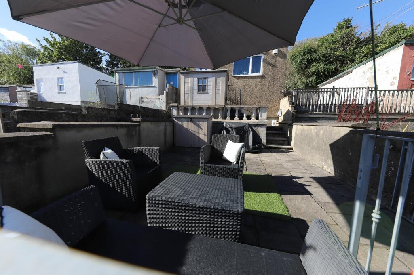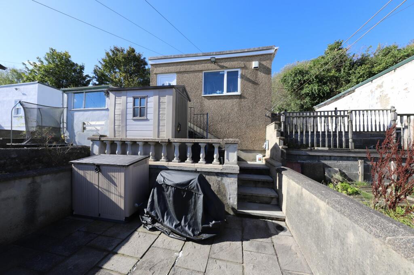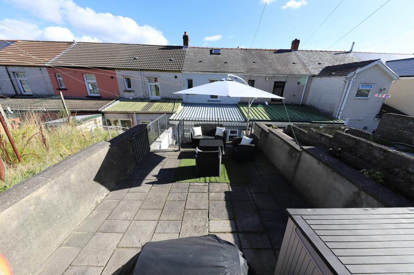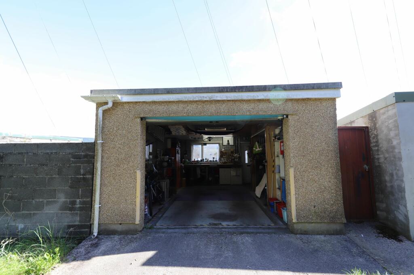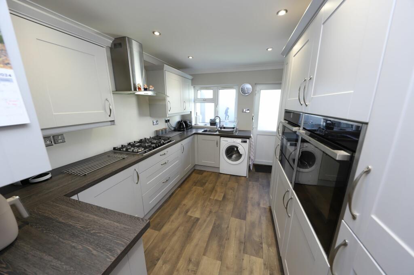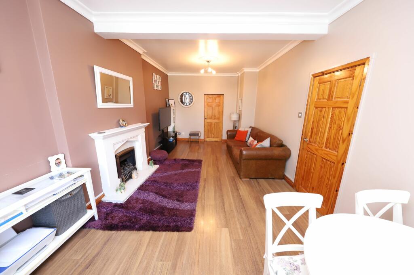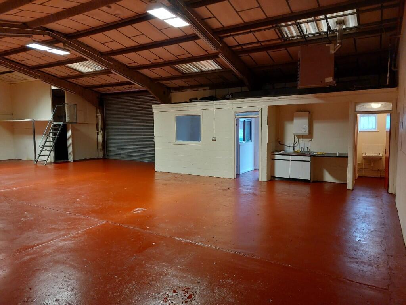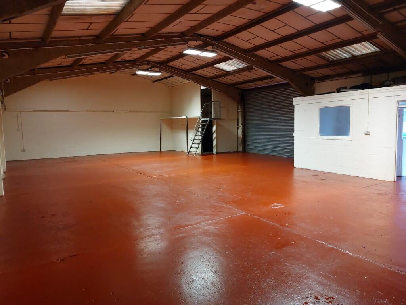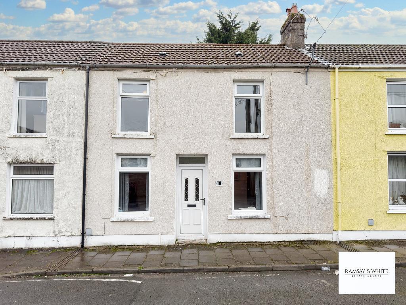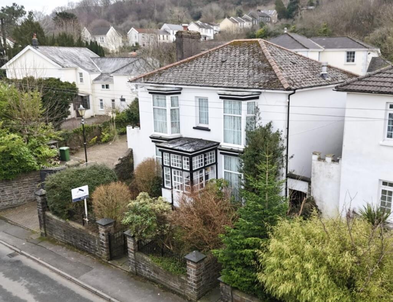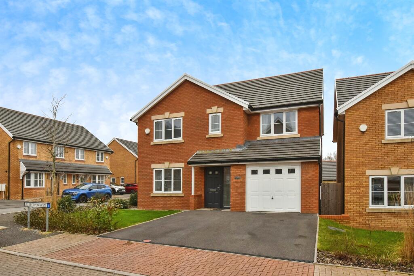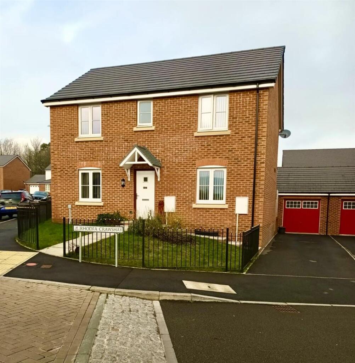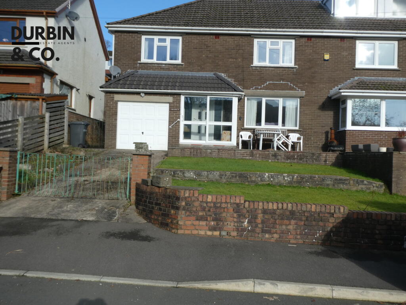Valley View Street, Aberdare
Property Details
Bedrooms
2
Bathrooms
1
Property Type
Terraced
Description
Property Details: • Type: Terraced • Tenure: N/A • Floor Area: N/A
Key Features:
Location: • Nearest Station: N/A • Distance to Station: N/A
Agent Information: • Address: 3 Market Street, Aberdare, CF44 7DY
Full Description: We are pleased to offer for sale this spacious extended 2 double bedroom terrace house located in a prime location close to village shops, schools and amenities. The property comes complete with a converted attic room with purpose built stairs, 2 bathrooms, modern kitchen facilities with built in appliances, rear garden and a generous sized detached garage. Property Comprises: Hallway, Lounge, Kitchen, Bathroom, First Floor Landing, 2 Double Bedrooms, Cloak Room (Potential for 3rd Bedroom), Attic Room and Detached Garage. Council Tax Band: A (Rhondda Cynon Taff County Borough Council)Tenure: FreeholdHALLWAYEmulsion walls and ceiling, laminate flooring, radiator, stairs to first floor.LOUNGE3.32m x 6.49mEmulsion walls and ceiling, laminate flooring, Adam style fire surround housing gas fire, radiator, power points, window to the front.KITCHEN2.74m x 3.53mEmulsion walls and ceiling, vinyl flooring, fitted wall and base units, in Grey, with integrated fridge freezer, gas hob, oven and microwave and hotplate, plumbing for dishwasher, power points, TV Aerial socket, window to the rear.BATHROOMTiled walls and flooring, emulsion ceiling, 3 piece bath suite in White with electric shower over bath, access to storage area.LANDINGEmulsion walls and ceiling, fitted carpet, power points, storage cupboard, window to the rear.BEDROOM 13.15m x 3.51mEmulsion walls and ceiling, fitted carpet, fitted wardrobes, power points, radiator, window to the front.BEDROOM 21.92m x 3.32mEmulsion walls and ceiling, fitted carpet, fitted wardrobes, power points, radiator, window to the rear.LOFT ROOMEmulsion walls and ceiling, fitted carpet, radiator, power points, Veluxe to rear.CLOAKROOMEmulsion walls and ceiling, vinyl flooring, 2 piece suite in White with vanity unit, window to the front.GARDENRear garden laid to patio with rear access and access to garage.GARAGE4.35m x 6.39mDetached purpose built block garage with strip lighting , power points and an electric roller shutter door.BrochuresBrochure
Location
Address
Valley View Street, Aberdare
City
Aberdare
Legal Notice
Our comprehensive database is populated by our meticulous research and analysis of public data. MirrorRealEstate strives for accuracy and we make every effort to verify the information. However, MirrorRealEstate is not liable for the use or misuse of the site's information. The information displayed on MirrorRealEstate.com is for reference only.
