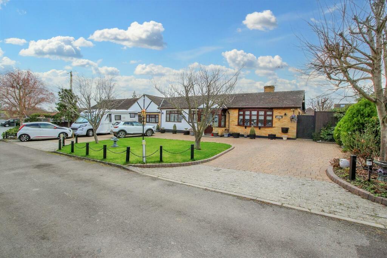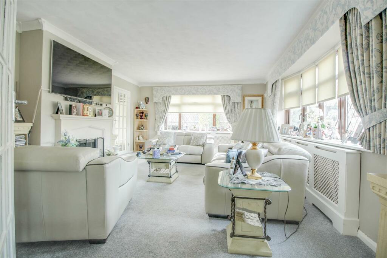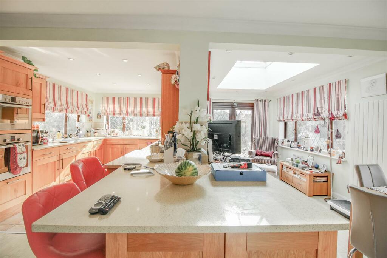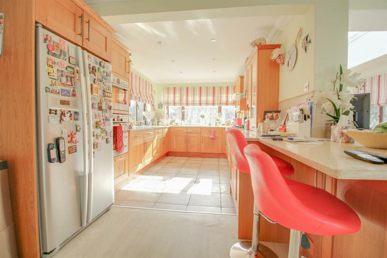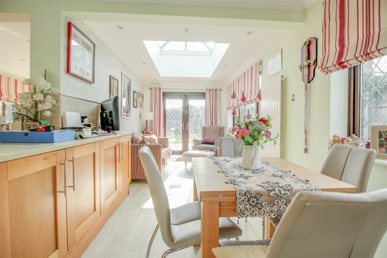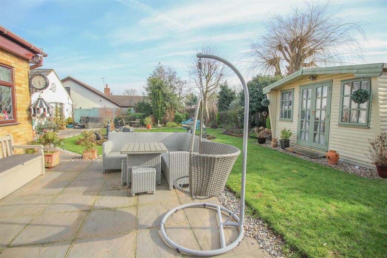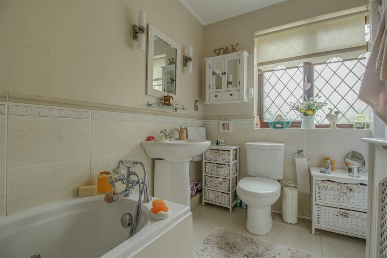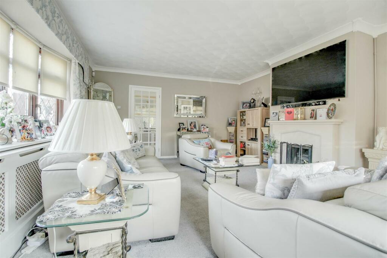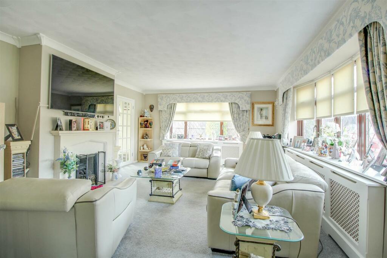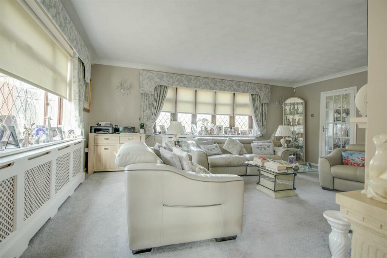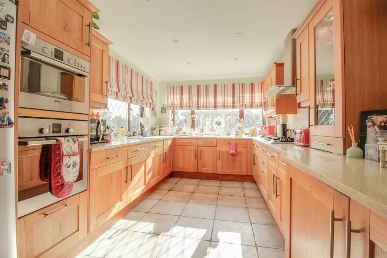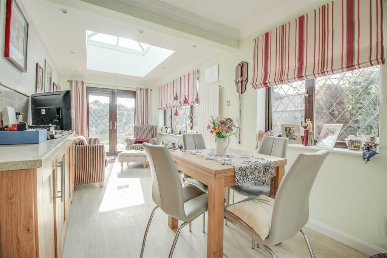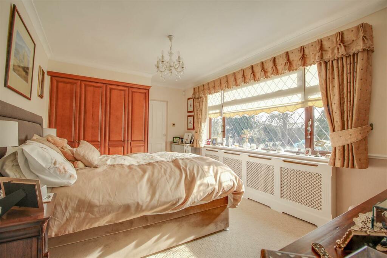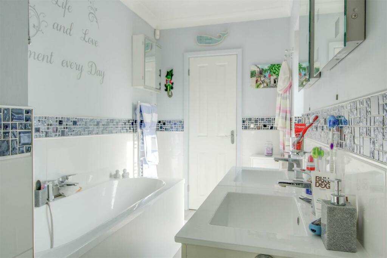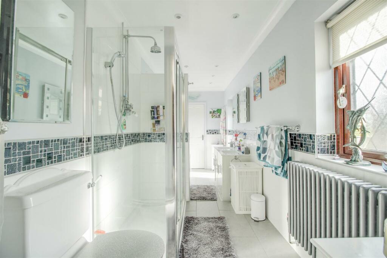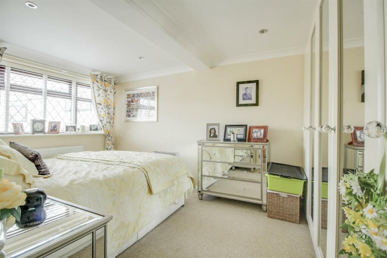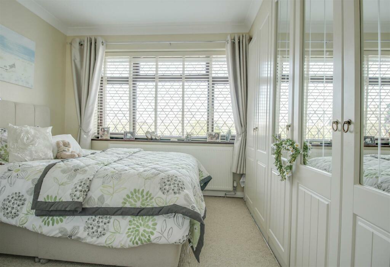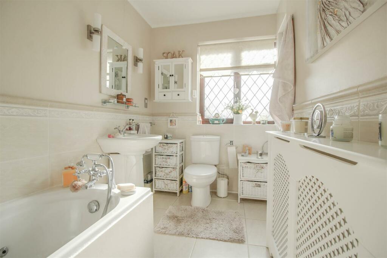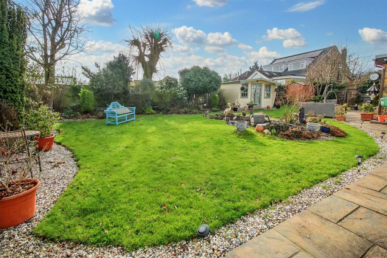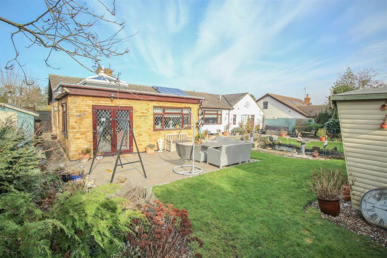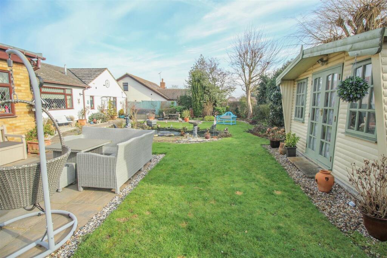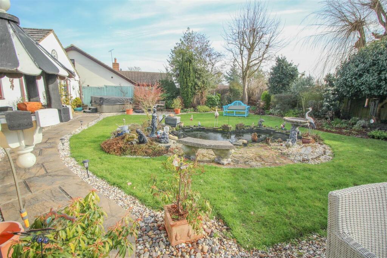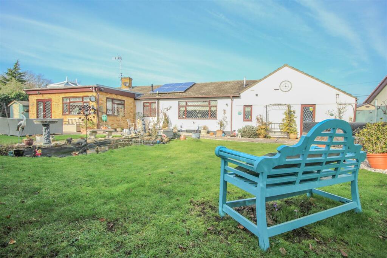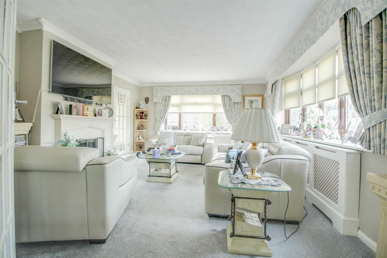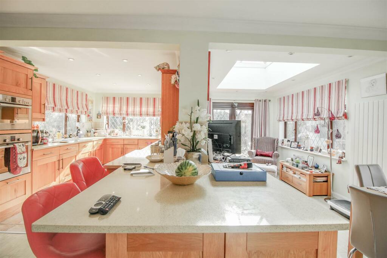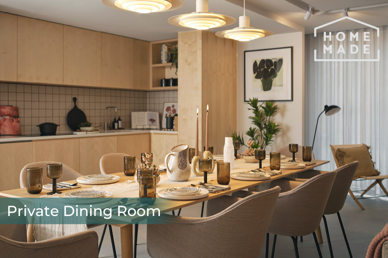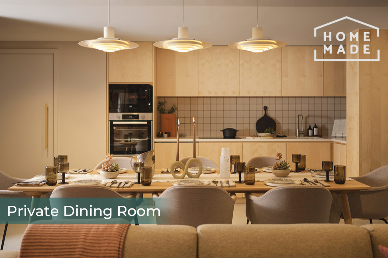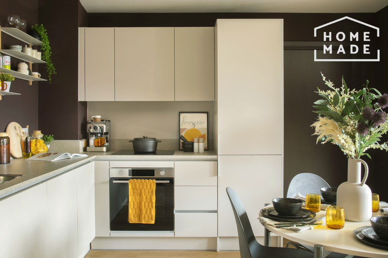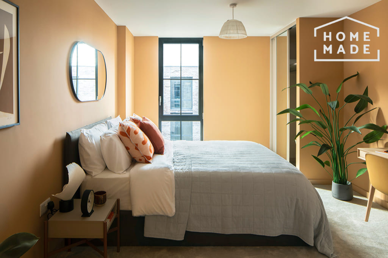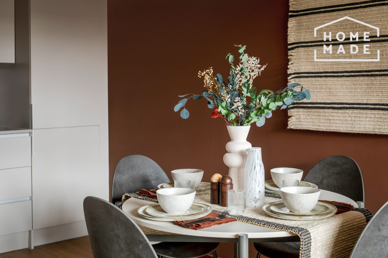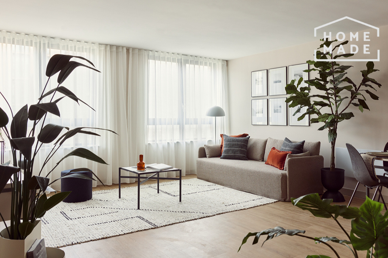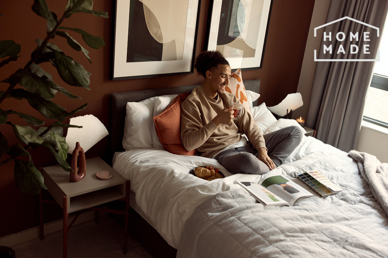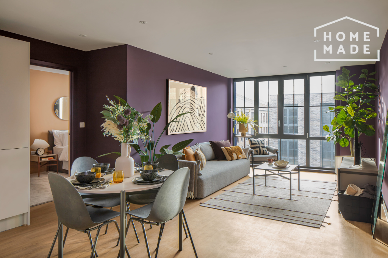Vera Road, Downham
Property Details
Bedrooms
4
Bathrooms
2
Property Type
Detached Bungalow
Description
Property Details: • Type: Detached Bungalow • Tenure: N/A • Floor Area: N/A
Key Features: • Semi rural location • 4 Bedrooms • 2 Reception rooms • Stunning internally • Master bedroom with 5 piece En- suite • Well stocked and large rear garden • Plenty of parking • Fitted Luxury kitchen
Location: • Nearest Station: N/A • Distance to Station: N/A
Agent Information: • Address: 19 Willowdale Centre, High Street, Wickford, SS12 0RA
Full Description: GUIDE PRICE £675,000 - £700,000. SEMI RURAL LOCATION DETACHED BUNGALOW. 4 BEDROOMS. 2 RECEPTIONS. IMMACULATE CONDITION. PLENTY OF PARKING. HOT TUB TO REMAIN. Superbly presented in a semi rural location in Downham is this extended, 4 bedroom detached bungalow offering a wealth of features, including 2 spacious reception rooms, 5 piece En suite to master bedroom, plenty of parking and character features. There are also Solar panels to the roof to remain that assist with heating. An internal viewing is a must to fully appreciate all this has to offer. Chelmsford Council Tax Band F. EPC Rating C.Entrance Hall - Entry via door to porch with further door leading to hall, twin opaque panels to front, veneer flooring, doors lead to Lounge, Bathroom, 4 bedrooms and kitchen. Built in storage cupboard, enclosed radiator.Lounge - 5.94m x 4.27m - Feature fireplace with surround, dual enclosed radiators, carpet as laid, dual aspect leaded double glazed windows to front and side aspects, door leads to family room / seperate kitchen area.Kitchen - 6.27m x 2.84m - Range of quality base / eye units with marble worksurfaces over, 5 ring hob with extractor unit, sink unit, twin built in ovens, integral dishwasher, washing machine and tumble dryer, tiled flooring and part tiled walls, dual aspect double glazed leaded windows to rear and side aspects, inset spotlights.Family Room - 8.36m x 2.59m - Dual leaded double glazed doors leading to garden, twin leaded double glazed windows to side aspect, lantern skylight to ceiling, veneer flooring, dual modern radiators.Master Bedroom - 4.29m x 3.1m - Range of built in wardrobes, carpet as laid, double glazed leaded window to rear aspect, door leading to en Suite.Ensuite - 5.16m x 1.75m - Stunning 5 piece suite comprising enclosed panelled bath, twin His and Hers wash basins, WC and double sized enclosed shower cubicle, tiled flooring and part tiled walls, storage cupboard, Double glazed leaded window and door to garden.Bedroom / Dressing Area - 2.69m x 2.69m - Double glazed leaded window to front aspect, radiator, carpet as laid.Bedroom - 2.69m x 2.69m - Double glazed leaded window to front aspect, radiator, carpet as laid, range of fitted wardrobes, coving to ceiling.Bedroom - 3.53m x 2.72m - Double glazed leaded window to front aspect, radiator, carpet as laid, range of fitted wardrobes, inset spotlights.Family Bathroom - 4 piece suite comprising enclosed panelled bath, WC, wash hand basin and corner shower cubicle, tiled floor and part tiled walls, double glazed leaded window to rear aspect, enclosed radiator.Outside - To the front of the property is a carriage driveway with inset lawned area and a single garage with power and light. The rear garden is well stocked with shrub and tree borders, there is also a garden pond which adds a lovely feature. Part paved and part shingled patio area with the remainder neatly laid to lawn with garden shed and summerhouse to remain, there is also a hot tub ( untested ). There are also Solar panels to the roof to remain that assist with heating.BrochuresVera Road, Downham
Location
Address
Vera Road, Downham
City
London
Features and Finishes
Semi rural location, 4 Bedrooms, 2 Reception rooms, Stunning internally, Master bedroom with 5 piece En- suite, Well stocked and large rear garden, Plenty of parking, Fitted Luxury kitchen
Legal Notice
Our comprehensive database is populated by our meticulous research and analysis of public data. MirrorRealEstate strives for accuracy and we make every effort to verify the information. However, MirrorRealEstate is not liable for the use or misuse of the site's information. The information displayed on MirrorRealEstate.com is for reference only.
