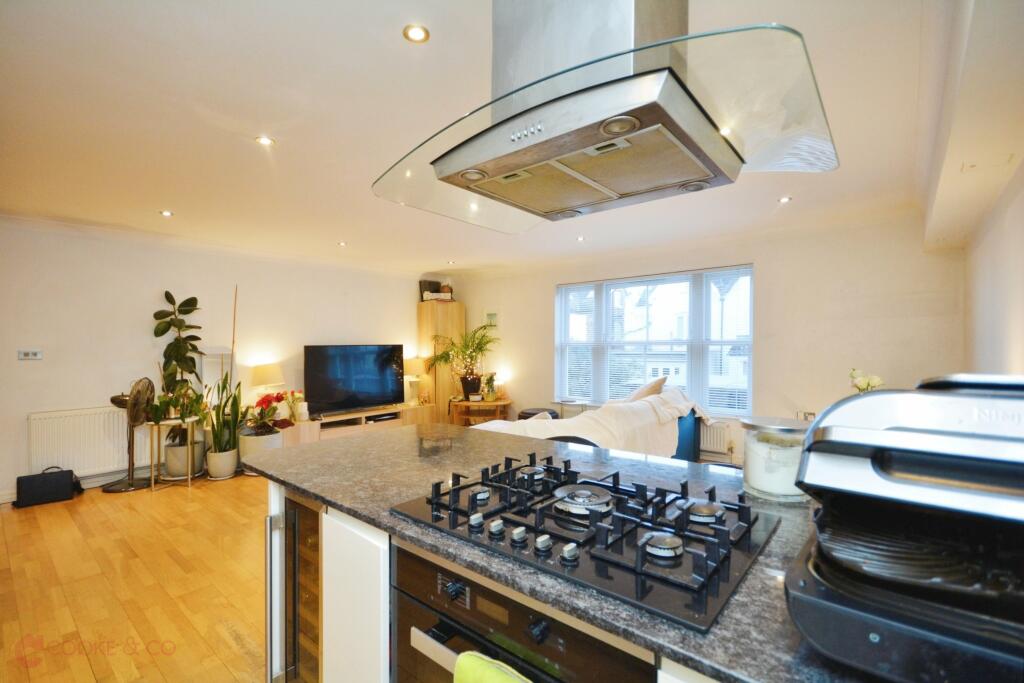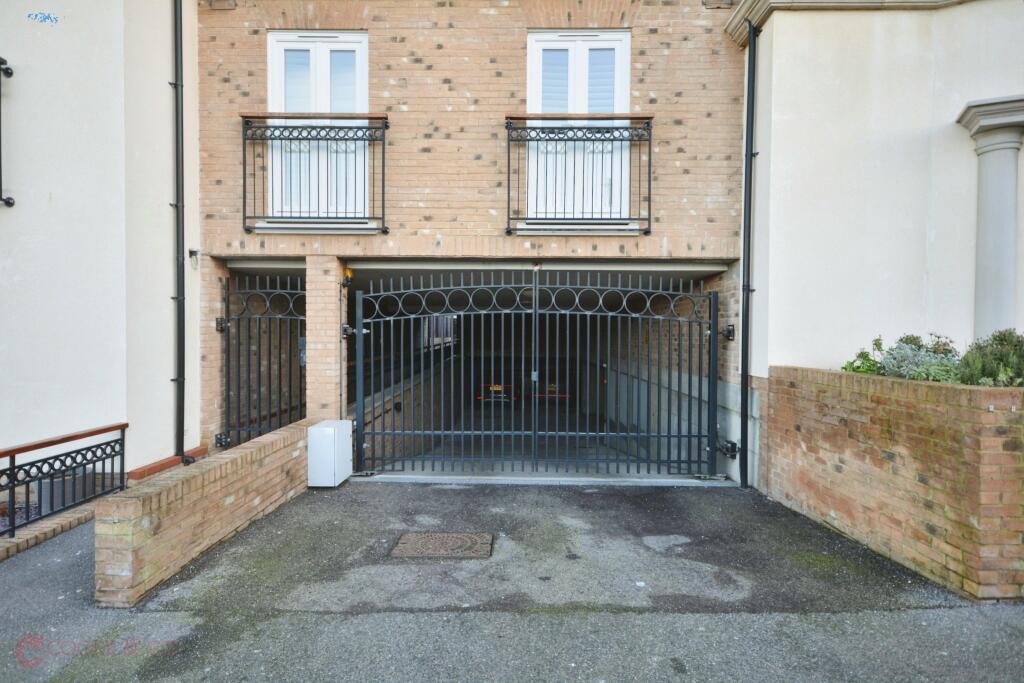Vere Road, Broadstairs
Property Details
Bedrooms
2
Bathrooms
2
Property Type
Flat
Description
Property Details: • Type: Flat • Tenure: N/A • Floor Area: N/A
Key Features: • Amazing apartment • Two bedrooms • Council tax band: d • Central town location • Underground parking • Close to shops • Close to beach • Two bathrooms • Epc rating: b • Leasehold
Location: • Nearest Station: N/A • Distance to Station: N/A
Agent Information: • Address: 56 High Street, Broadstairs, CT10 1JT
Full Description: Cooke & Co are pleased to present this stylish two-bedroom flat in the sought-after Park View development, situated on Vere Road in the heart of Broadstairs. Offering modern living with a touch of convenience, this property is perfect for a variety of buyers.The flat boasts a spacious open-plan lounge, kitchen, and dining area, complete with a breakfast bar seating area, making it ideal for hosting friends and family. There are two well-proportioned bedrooms, one of which includes an en-suite shower room, in addition to a separate family bathroom.A standout feature is the allocated underground parking an exceptional benefit for such a central location. The property is just a short stroll away from local shops, the train station, bus routes, the beach, and Broadstairs' renowned restaurants.This property is not to be missed, combining modern comforts with an unbeatable location. Contact us today to arrange your viewing!Communal EntranceVia intercom system into;Communal HallwayVia stairs or lift to;Private EntranceVia fire door into;Private HallwayStorage cupboard. Skirting and coving.Lounge/Kitchen/Diner20'09 x 19'07 (6.32m x 5.97m)Double glazed windows to rear. Matching array of wall and complimentary work surfaces. Integrated oven. Space for fridge/freezer. Five burner gas hob. Extractor hood. Integrated dish washer. Stainless steel sink with mixer taps. Breakfast bar seating area. Skirting and coving. Wooden flooring. Wine coolers. Power points. Radiators.Bedroom14'08 x 9'05 (4.47m x 2.87m)Double glazed windows to rear. Carpeted. Skirting and coving. Power points. Power points.Bedroom13'09 x 15'09 (4.19m x 4.8m)Double glazed windows to rear. Carpeted, Skirting and coving. Built in sliding wardrobes. Radiator. Power points.En-Suite Shower Room6'08 x 5'09 (2.03m x 1.75m)Double glazed frosted windows to side. Shower cubicle. Low level W/C. Sink with mixer taps. Vanity unit with wash basin and mixer taps. Heated chrome towel rail. Tiled flooring. Tiled walls.Bathroom6'08 x 5'09 (2.03m x 1.75m)Low level W/C. Bath with shower attachments. Sink with mixer taps. Tiled splash backs. Tiled flooring. Heated chrome towel rail.Allocated ParkingAllocated parking bay via underground parking area.Leasehold InformationWe have been advised by the vendor that there is 105 years remaining on the lease. We have also been advised that the last annual service charge payment was £1692.65. There was also an annual payment on £700 for the buildings insurance. We have also been advised by the vendor that there is an annual ground rent payable of £250.BrochuresFull Property Details
Location
Address
Vere Road, Broadstairs
City
Thanet
Features and Finishes
Amazing apartment, Two bedrooms, Council tax band: d, Central town location, Underground parking, Close to shops, Close to beach, Two bathrooms, Epc rating: b, Leasehold
Legal Notice
Our comprehensive database is populated by our meticulous research and analysis of public data. MirrorRealEstate strives for accuracy and we make every effort to verify the information. However, MirrorRealEstate is not liable for the use or misuse of the site's information. The information displayed on MirrorRealEstate.com is for reference only.










