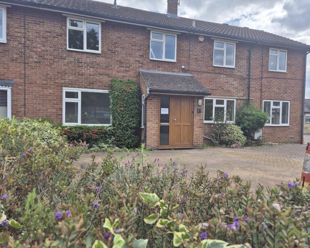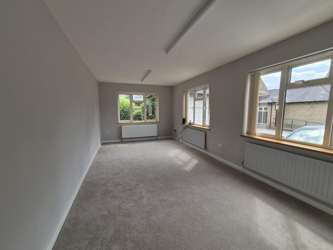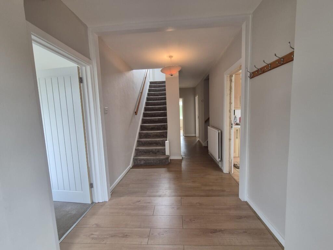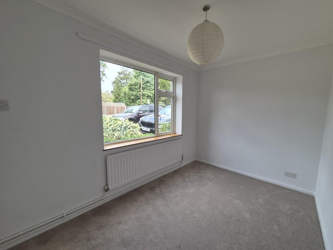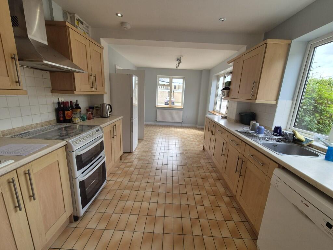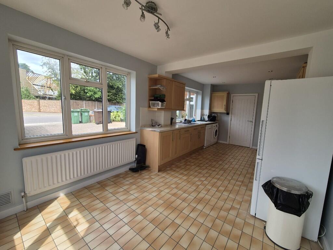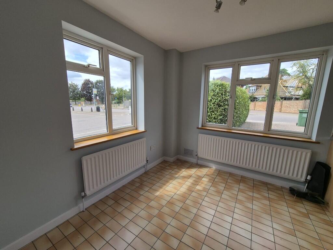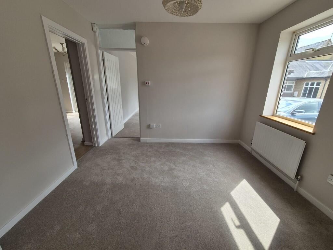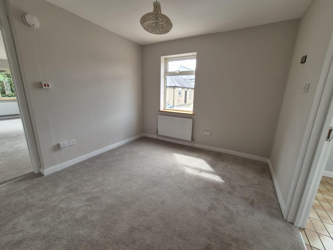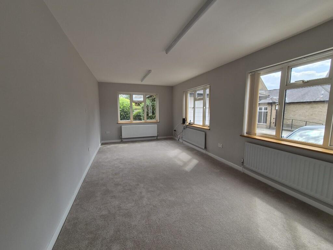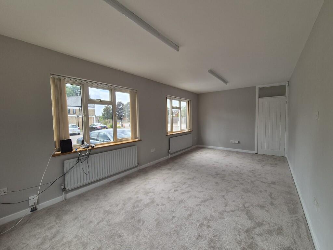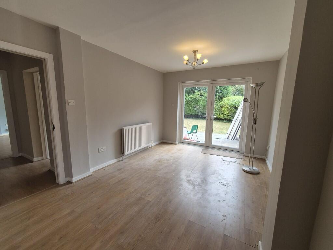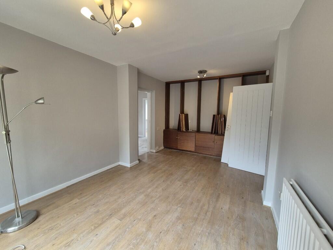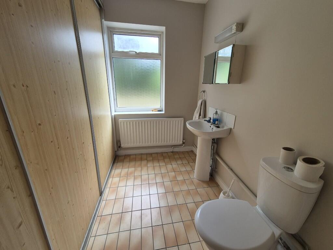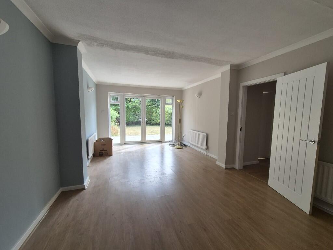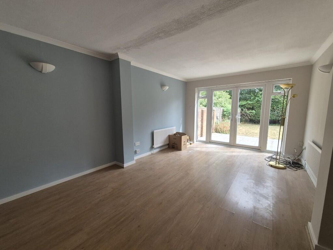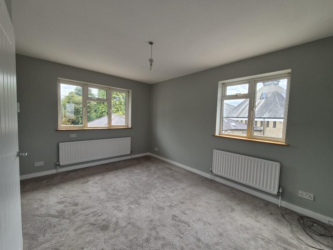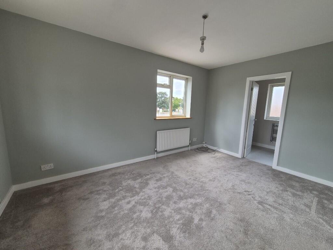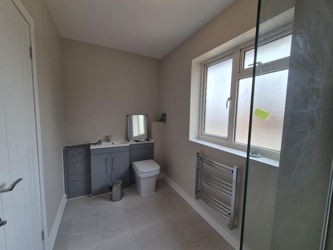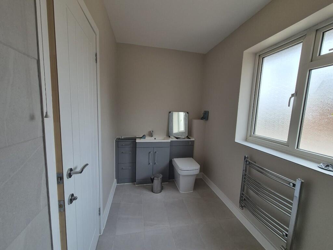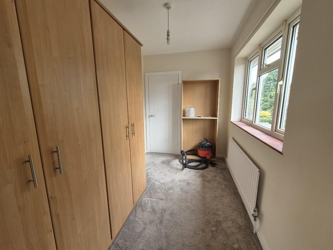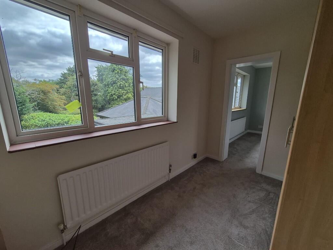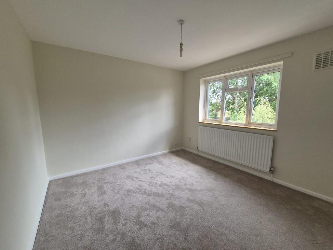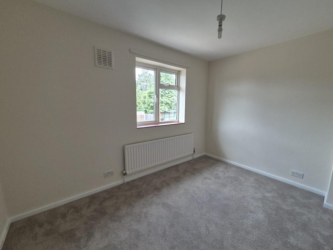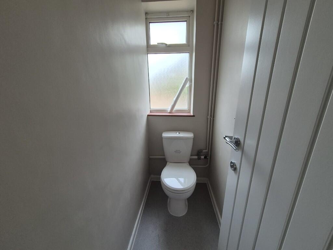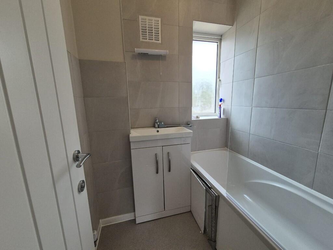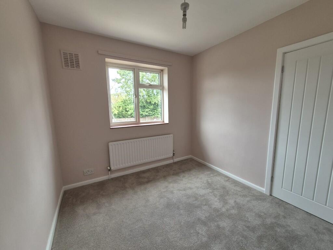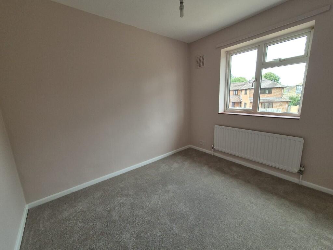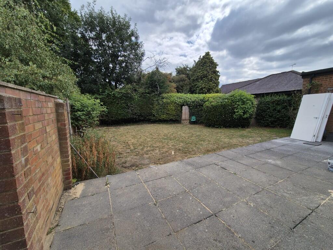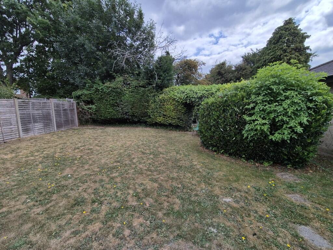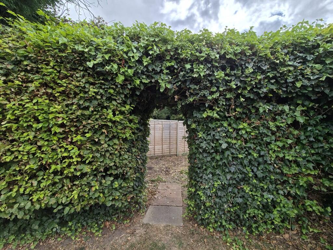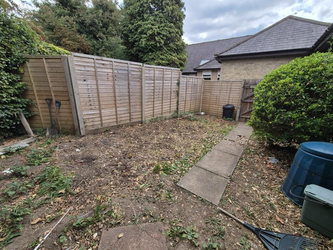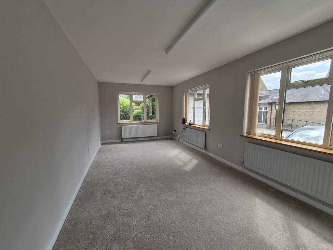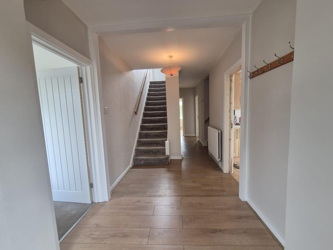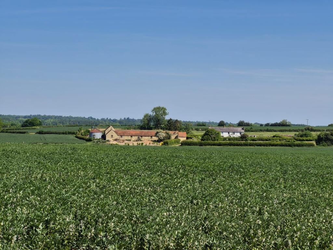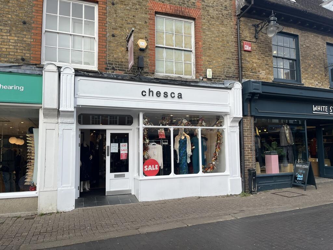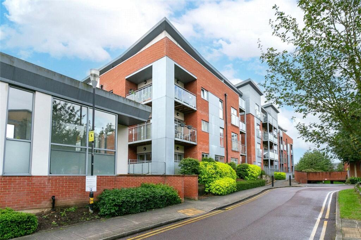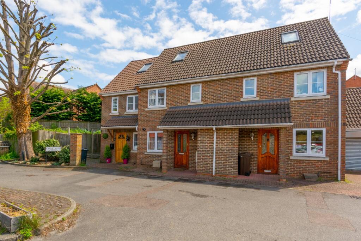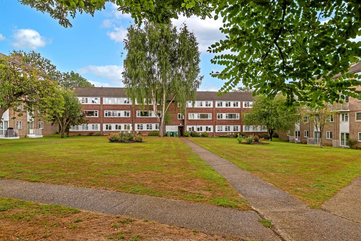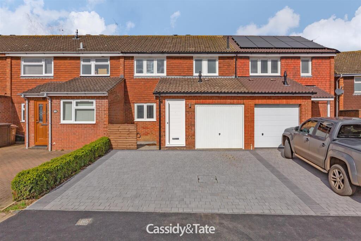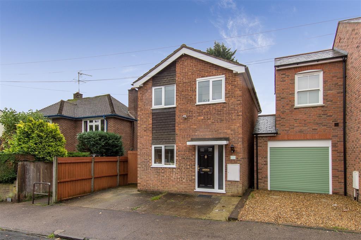Vesta Avenue, St. Albans, Hertfordshire, AL1
Property Details
Bedrooms
5
Bathrooms
3
Property Type
Semi-Detached
Description
Property Details: • Type: Semi-Detached • Tenure: N/A • Floor Area: N/A
Key Features: • FIVE BEDROOMS • FOUR RECEPTION ROOMS • DRESSING ROOM • THREE BATHROOMS • LARGE KITCHEN/BREAKFAST ROOM • PERFECT FOR MULTI-GENERATIONAL LIVING
Location: • Nearest Station: N/A • Distance to Station: N/A
Agent Information: • Address: Unit 4, 19 The Quadrant Marshalswick St Albans Herts AL4 9RB
Full Description: An exceptionally large family home with four/five receptions rooms and four/five bedrooms, easily configured to accommodate multi-generational living or working from home. The property has a separate staircase off the main entrance hall to a master suite with bedroom, dressing room with wardrobes and newly fitted shower room. However, it can be accessed from the main landing via the dressing room. Set on the south side of St Albans, within easy walking distance of good junior and senior schools, this newly refurbished property has much to offer with exceptionally large living rooms, a pretty, secluded garden and ample off-street parking. In the final stages of being finished off. AVAILABLE IMMEDIATELY. UNFURNISHED.
EXTERNALLY
Brick paved driveway with ample parking for at least four cars. Shrub borders.
ENTRANCE HALL 7.4m x 2.1m
Wood effect door with glass side panels and windows on both sides of entrance. Coir mat. Stairs to first floor. Laminate flooring. Coat rack. Radiator. Under stairs storage.
FRONT RECEPTION/BEDROOM FIVE 3.6m x 2.3m
Newly decorated and carpeted. Window to front garden. Radiator.
KITCHEN/BREAKFAST ROOM 6.5m x 3.1m
Range of beech effect shaker style wall and base units with complimentary marble effect worktops. Useful stop-cock button to turn off the water supply. Stainless steel sink with mixer tap. Dishwasher, washing machine, fridge/freezer, gas hob with double oven and extractor over. Ceramic tiled floor. Large dual aspect breakfast area leading to:
SEPARATE DINING ROOM 3.2m x 3m
Window to side of property, newly decorated and carpeted, radiator. Enormous storage cupboard.
FAMILY ROOM 6.3m x 3.2m
Exceptionally large dual aspect room, flooded with light. Newly decorated and carpeted. Three radiators.
STUDY/LIBRARY 5.3m x 3.2m
Another spacious room with built-in storage and shelving along one wall. Double doors onto patio and garden. Newly decorated. Laminate flooring.
LARGE DOWNSTAIRS W.C./CLOAKROOM
Low level w.c., pedestal wash hand basin, range of storage cupboards with sliding doors. Window. Radiator. Ceramic tiled floor.
SECOND RECEPTION ROOM 7m x 3.5m
Spacious room with double doors leading onto rear garden. Newly decorated in warm tones. Laminate flooring. Three radiators.
SECOND FLOOR
LANDING
Carpeted, window, boiler cupboard housing new large tank to satisfy the needs of the property.
MASTER SUITE:
BEDROOM 4.4m x 3.2m
Newly decorated and carpeted. Dual aspect. Two radiators. Door leading to:
EN-SUITE SHOWER ROOM
Contemporary and spacious room with wide walk-in shower with monsoon fixing as well as hand held shower, glass screen, built-in w.c. and vanitory wash hand basin with additional storage. Wall mounted mirror. Chrome towel rail. Grey tiled walls and flooring. Two windows.
DRESSING ROOM 3.3m x 2m
Newly decorated and carpeted. Window. Radiator. Range of built-in wardrobes.
BEDROOM TWO 3.6mx 3.4m
Lovely room decorated in old school white and newly carpeted. Window. Radiator.
BEDROOM THREE 3.6m x 2.6m
Newly decorated and carpeted. Window. Radiator.
SEPARATE W.C.
Low level w.c. Window. Radiator. Vinyl flooring.
BATHROOM
Newly installed reclining panelled bath with mixer taps and thermostatic shower over. Glass screen. Vanitory wash hand basin, mirror above with separate light. Grey tiled walls, vinyl flooring.
BEDROOM FOUR 3m x 2.6m
A lovely, warm room, newly decorated and carpeted. Window. Radiator.
REAR GARDEN
Large patio area and then laid to lawn with shrub borders. Surrounded by high hedging for privacy. Beyond a green archway there is a further garden sectional with the potential to be a vegetable patch.
Location
Address
Vesta Avenue, St. Albans, Hertfordshire, AL1
City
St Albans
Features and Finishes
FIVE BEDROOMS, FOUR RECEPTION ROOMS, DRESSING ROOM, THREE BATHROOMS, LARGE KITCHEN/BREAKFAST ROOM, PERFECT FOR MULTI-GENERATIONAL LIVING
Legal Notice
Our comprehensive database is populated by our meticulous research and analysis of public data. MirrorRealEstate strives for accuracy and we make every effort to verify the information. However, MirrorRealEstate is not liable for the use or misuse of the site's information. The information displayed on MirrorRealEstate.com is for reference only.
