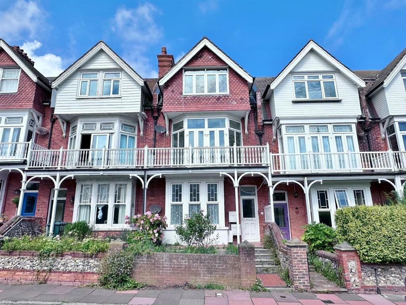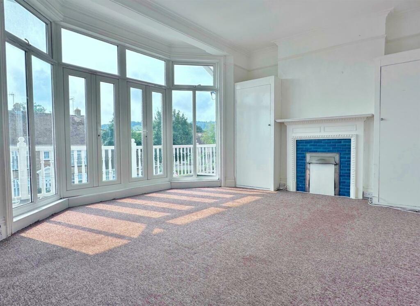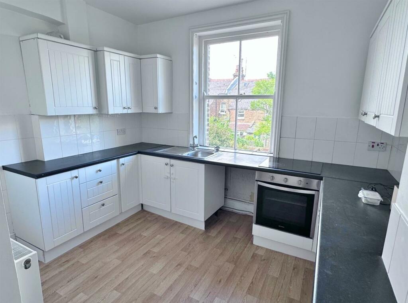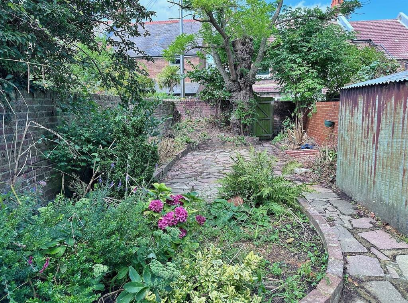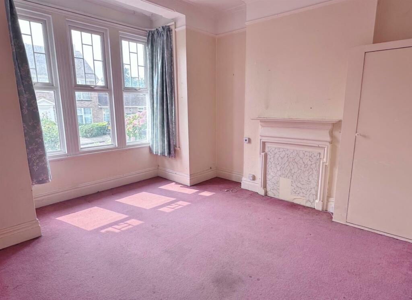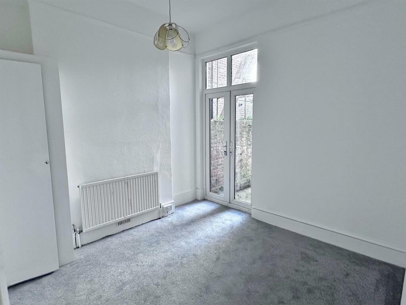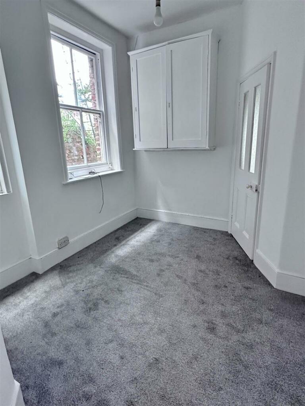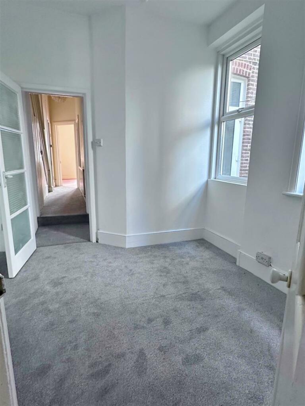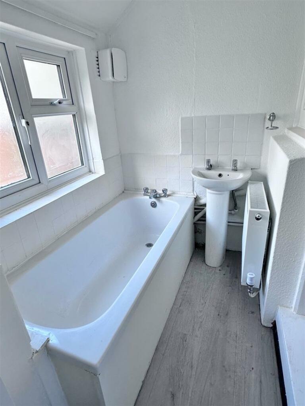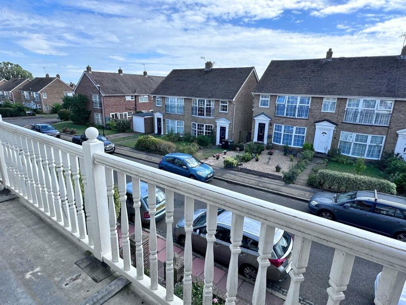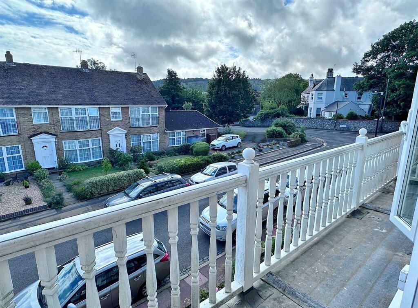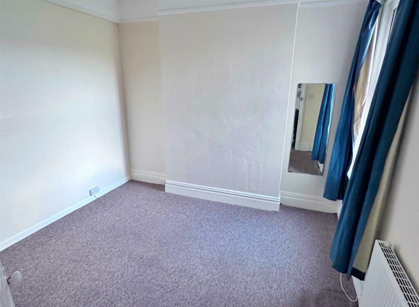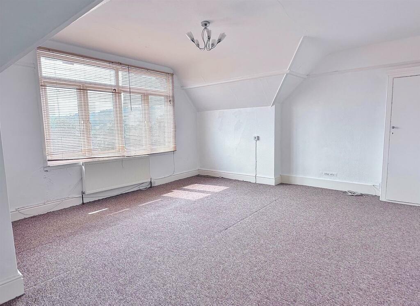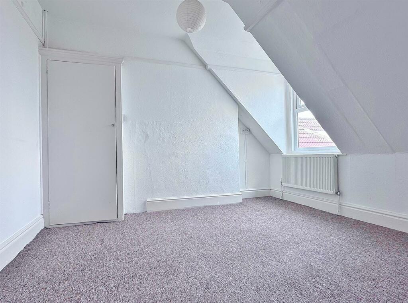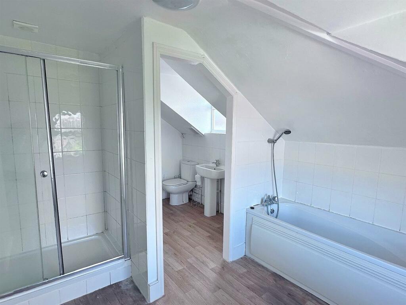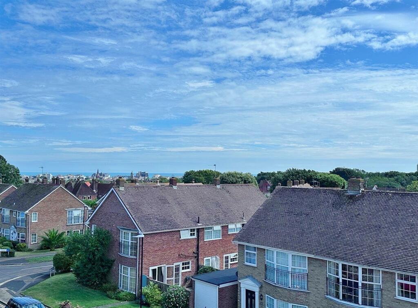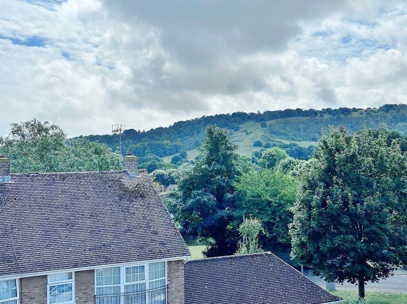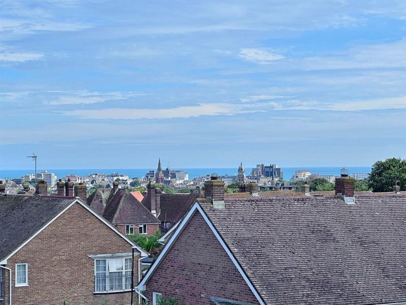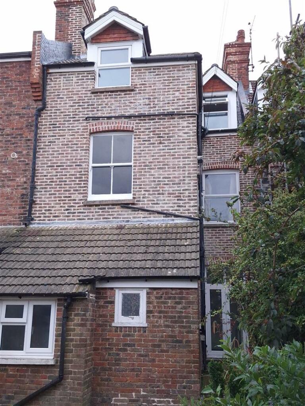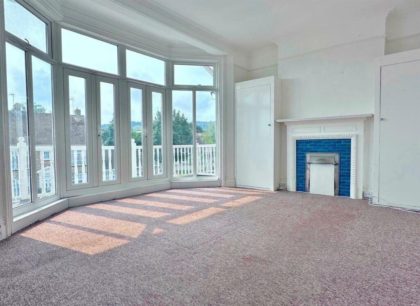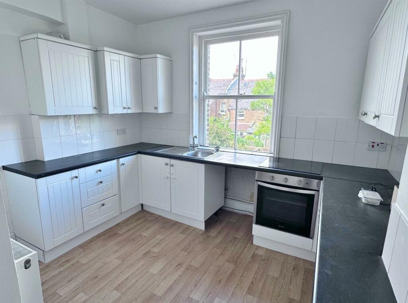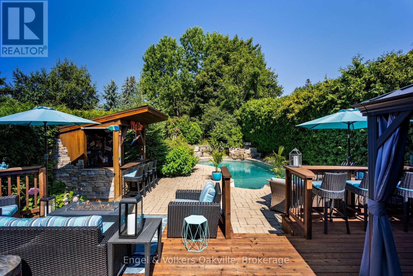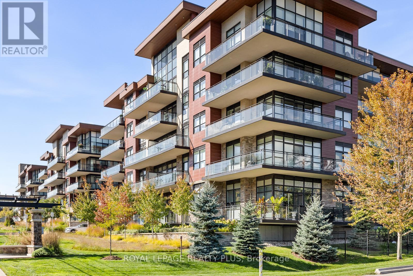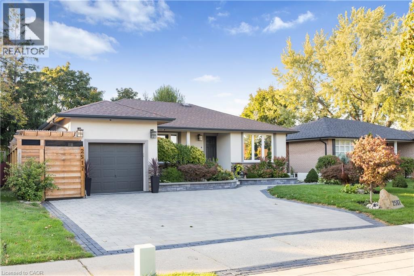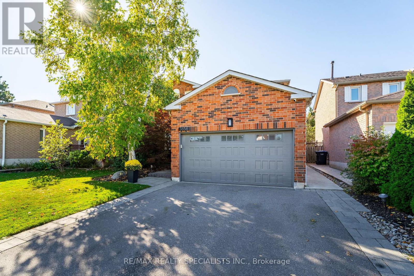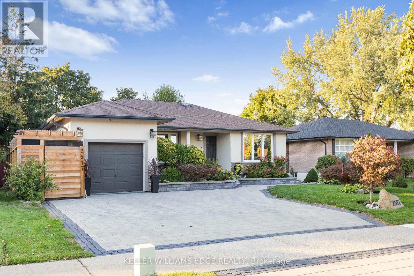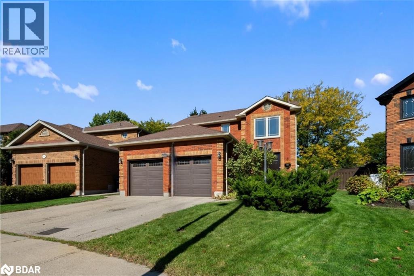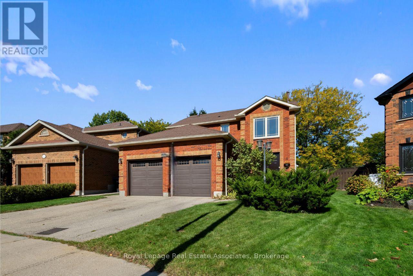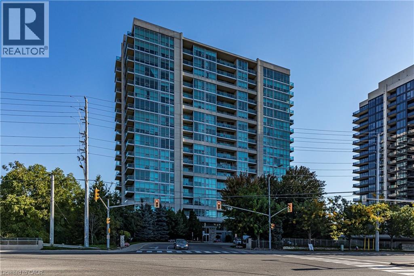Vicarage Road, Eastbourne
Property Details
Bedrooms
4
Bathrooms
2
Property Type
Terraced
Description
Property Details: • Type: Terraced • Tenure: N/A • Floor Area: N/A
Key Features: • Arranged as Two Self-Contained Flats • One Bedroom Ground Floor Garden Flat • Three Bedroom First & Second Floor Flat • In Need of Modernisation Throughout • Gas Central Heating • uPVC Double Glazing • Chain Free • Sole Agents
Location: • Nearest Station: N/A • Distance to Station: N/A
Agent Information: • Address: 4 Albert Parade Old Town Eastbourne BN21 1SD
Full Description: OFFERS IN EXCESS OF £399,950. Brook Gamble offers to the market this THREE-STOREY PERIOD TOWNHOUSE in the MUCH SOUGHT AFTER OLD TOWN area of Eastbourne, IN NEED OF MODERNISATION THROUGHOUT. The property has the potential to be a lovely family home in keeping with the rest of the street. The ground floor comprises lounge, dining room, breakfast room, utility, bathroom and SUNNY REAR GARDEN, whilst the upper two floors comprise 4 bedrooms, bathroom and kitchen. THE PROPERTY HAS RECENTLY BEEN SUBJECT TO REMEDIAL WORKS but still needs decorating and updating. Being well located for Gildredge House school, Gildredge Park, Waitrose and Old Town restaurants and pubs and being sold CHAIN FREE. Sole Agents.uPVC double glazed front door to:Entrance Porch - Glazed inner door to:Entrance Hall - Under stairs cupboard. Radiator.Lounge - 4.29m into bay x 3.94m (14'1" into bay x 12'11") - Fireplace, surround and mantle. Built-in cupboard. Wall mounted thermostat. Picture rail. uPVC double glazed window to front.Dining Room - 3.12m x 3.33m (10'3" x 10'11") - Built-in cupboard. Radiator. Picture rail. uPVC double glazed double doors to rear garden.Breakfast Room - 3.05m x 2.92m excluding door recess (10'0" x 9'7" - Linen cupboard housing insulated cylinder with slatted shelving above. Wall unit. Radiator. uPVC double glazed window to side. Wood sash window to side. Door to:Utility Room - 2.41m x 1.73m max (7'11" x 5'8" max) - Single drainer sink unit with mixer tap and cupboard below. Further drawer and base units with work surfaces over. Wall units. Part tiling to walls. Door to walk-in storage cupboard with shelving and frosted window to side. Window and door to:Ground Floor Bathroom - Bath with mixer tap. Pedestal wash basin. Low level WC. Radiator. Fan unit. Part tiling to walls. uPVC double glazed window to rear. Single glazed window to rear.Rear Entrance Vestibule - Glazed door to garden.Stairs, from entrance hall, to:First Floor Landing - Stairs rising from Entrance Hall to First Floor Landing with radiator and picture rail.Bedroom 1 - 5.16m max x 4.29m into bay (16'11" max x 14'1" int - Fireplace with tiled surround and wood mantle. Two built-in cupboards. Radiator. uPVC double glazed windows and doors to front, opening onto balcony.Kitchen - 3.51m max x 3.23m max (11'6" max x 10'7" max) - Single drainer sink unit with mixer tap and cupboard below. Further drawer and base units with work surfaces over and incorporating four ring ceramic hob with electric oven below. Breakfast bar. Space and plumbing for washing machine. Space for fridge freezer. Wall units. Cupboard housing wall mounted gas boiler. Radiator. Part tiling to walls. Sash window to rear.Cloakroom - Low level WC. Wash basin with vanity cupboard below. Radiator. Frosted uPVC double glazed window to side.Bedroom 3 - 3.40m x 3.20m (11'2" x 10'6") - Radiator. Picture rail. uPVC double glazed window to rear.Stairs, from first floor landing, to:Second Floor Landing - (Split-level). Hatch to loft.Bedroom 2 - 4.93m x 4.45m (16'2" x 14'7") - Built-in cupboard. Radiator. Picture rail. uPVC double glazed window to front offering panoramic views to South Downs and the sea.Bedroom 4 - 3.33m x 3.23m (10'11" x 10'7") - Built-in cupboard. Radiator. uPVC double glazed window to rear.Bathroom - 3.99m x 3.40m (13'1" x 11'2" ) - Panelled bath with mixer tap and hand held shower attachment. Glazed shower cubicle with tiled walls and wall mounted shower unit. Low level WC. Pedestal wash basin. Linen cupboard with slatted shelving. Heated towel rail. Radiator. uPVC double glazed window to rear. Frosted uPVC double glazed window to side.Outside - The property enjoys the benefit of a good sized rear garden, laid mainly to crazy paving with raised beds containing a variety of plants, shrubs and trees. Garden shed. Enclosed by brick wall with gate for rear access.BrochuresVicarage Road, EastbourneBrochure
Location
Address
Vicarage Road, Eastbourne
City
Vicarage Road
Features and Finishes
Arranged as Two Self-Contained Flats, One Bedroom Ground Floor Garden Flat, Three Bedroom First & Second Floor Flat, In Need of Modernisation Throughout, Gas Central Heating, uPVC Double Glazing, Chain Free, Sole Agents
Legal Notice
Our comprehensive database is populated by our meticulous research and analysis of public data. MirrorRealEstate strives for accuracy and we make every effort to verify the information. However, MirrorRealEstate is not liable for the use or misuse of the site's information. The information displayed on MirrorRealEstate.com is for reference only.
