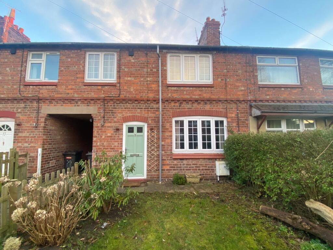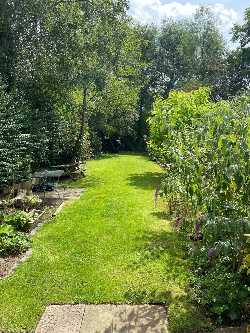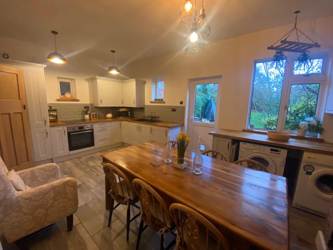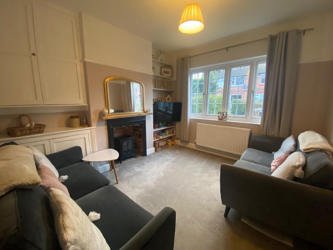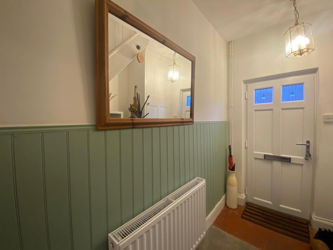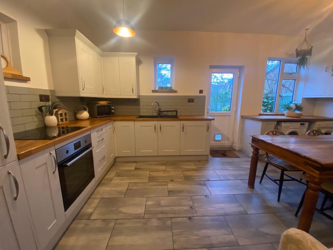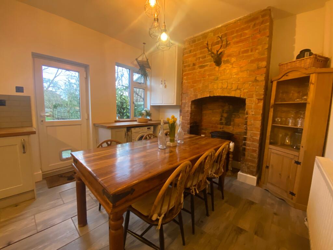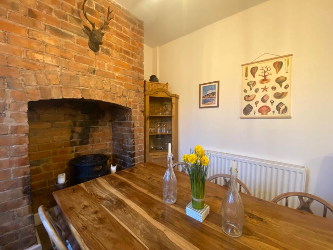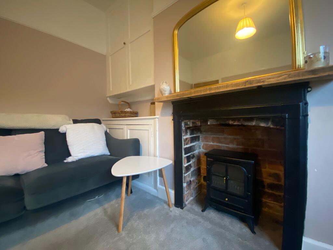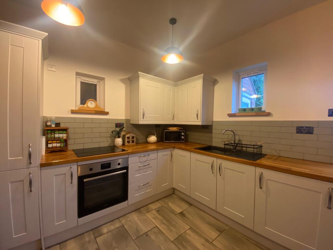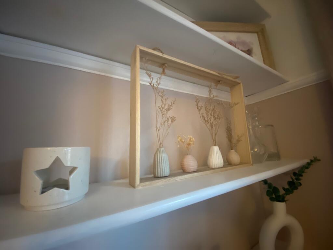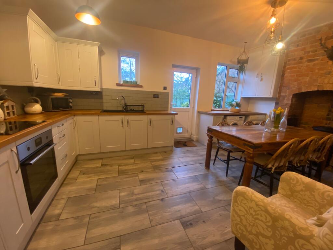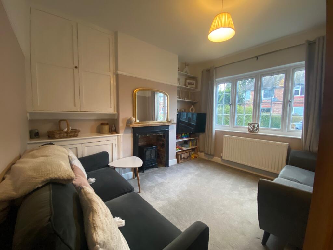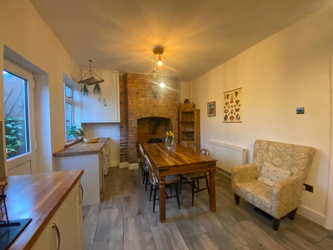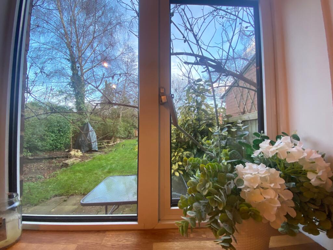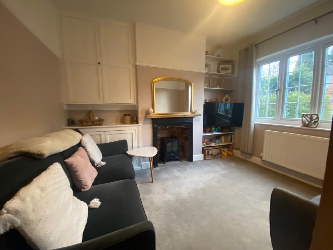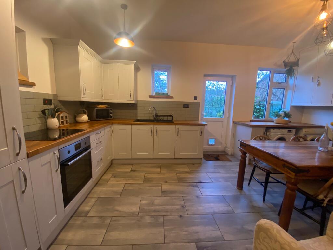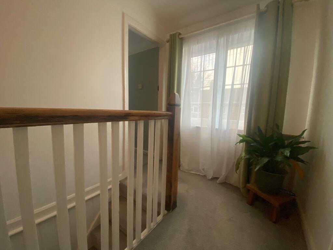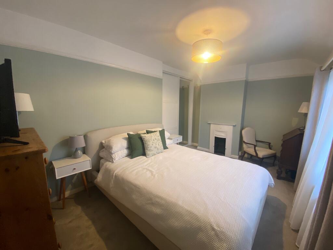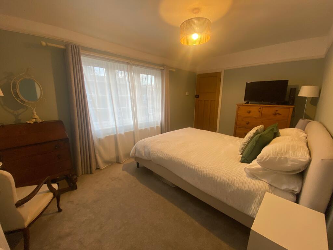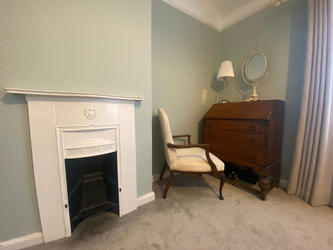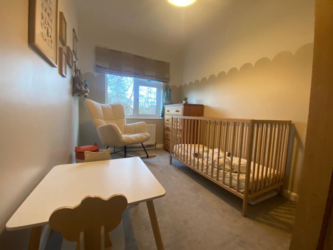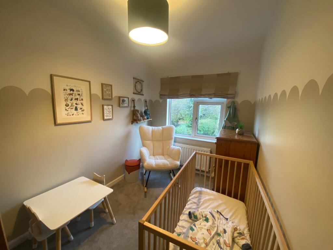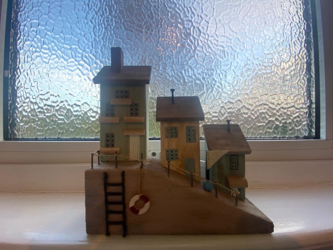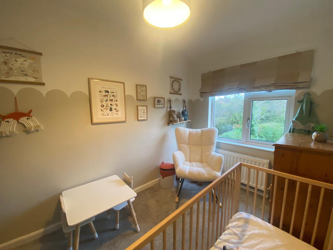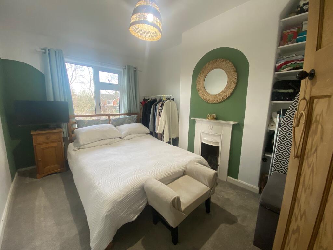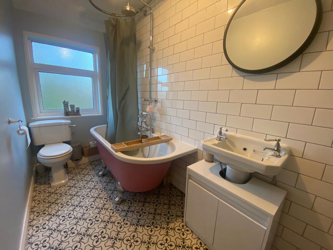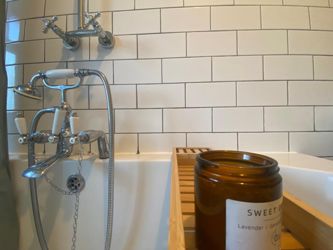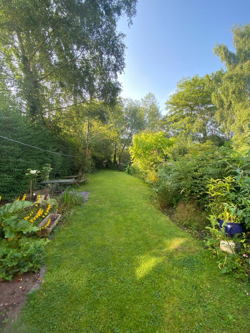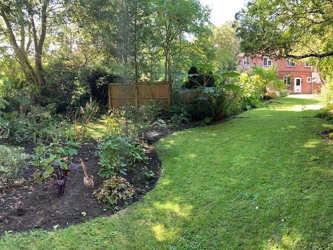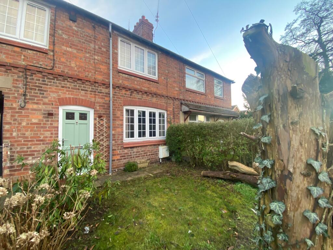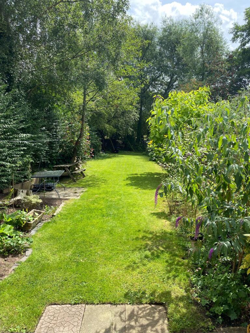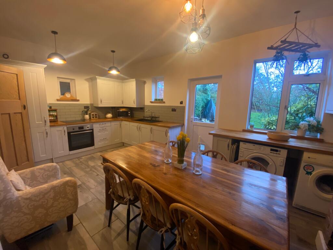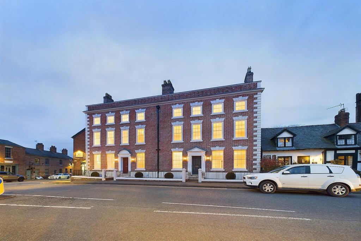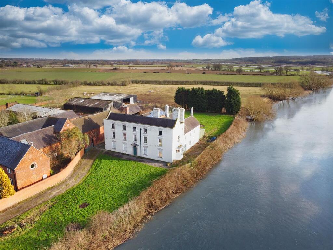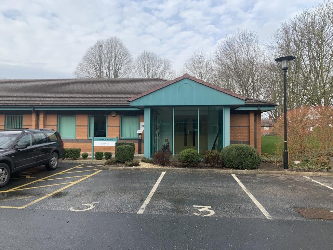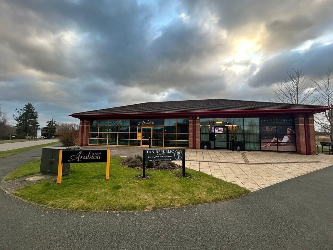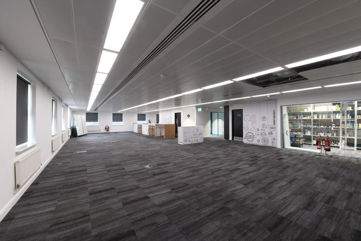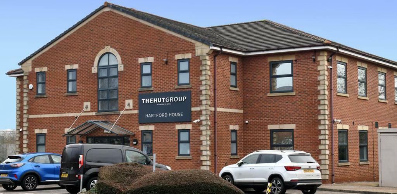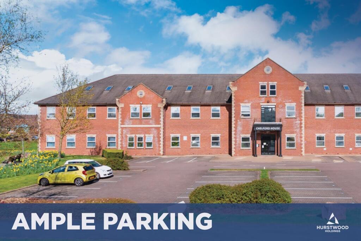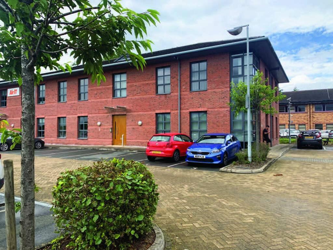Vicarage Road, Haslington, Crewe
Property Details
Bedrooms
3
Bathrooms
1
Property Type
Terraced
Description
Property Details: • Type: Terraced • Tenure: N/A • Floor Area: N/A
Key Features: • Delightful Cottage • Popular Village Location • 3 Bedrooms • Bathroom with roll top bath • Dining kitchen • Enclosed rear garden • Close to schools
Location: • Nearest Station: N/A • Distance to Station: N/A
Agent Information: • Address: 43b High Street Sandbach Cheshire CW11 1AL
Full Description: We are thrilled to offer for sale this delightful, cozy cottage in the heart of the popular village of Haslington. Oozing charm and boasting a vast garden with stream to the rear. In brief the property comprises: 3 bedrooms, Sitting room, large kitchen / dining room, fabulous family bathroom with roll top bath. VIEWING A MUST!Council Tax Band: B (Cheshire East)Tenure: FreeholdAccessApproached over a paved pathway which also leads to the side of the house the property is entered through a part glazed composite front door into:Reception HallSpacious entrance hall having built in storage cupboard, panelling to dado height, radiator, stairs rising to first floor landing, stripped oak doors off to the dining kitchen and also into:Sitting Roomw: 3.42m x l: 3.66m (w: 11' 3" x l: 12' ) Delightful sitting room with original butlers cupboard to side chimney breast, shelving to opposite side and feature fireplace with wooden mantel housing an electric log burner, picture rail, radiator and uPvc double glazed Georgian bar window to front elevation.Dining kitchenw: 3.64m x l: 5.34m (w: 11' 11" x l: 17' 6") Generous dining kitchen fitted with a range of Shaker style wall, base and drawer units with wooden worksurfaces over having complimentary tiled splashback and incorporating a single bowl resin sink and drainer with mixer tap over. Pull out larder cupboard. Integrated fridge/freezer, integrated dishwasher, integrated electric oven with induction hob over. Utility area with space and plumbing for washing machine and tumble dryer. Feature brick fireplace and breast. uPvc double glazed windows to rear elevation and modesty glazed window to side elevation. Radiator and part glazed uPvc door to rear elevation. Tiled flooring. Ample room for large table and chairs.StairsRising to first floor landing. Galleried landing with stripped oak doors leading off to all bedrooms and family bathroom. Loft access and radiator. uPvc double glazed Georgian bar window to front elevation.Bedroom 1w: 4.48m x l: 2.84m (w: 14' 8" x l: 9' 4") Large double room with feature fireplace and having built in wardrobes with mirrored sliding door, picture rail, uPvc Georgian bar double glazed window to front elevation. Radiator.Bedroom 2w: 2.11m x l: 3.73m (w: 6' 11" x l: 12' 3") Double room currently used as a nursery with delightful decor. uPvc double glazed window to rear elevation. Radiator.Bedroom 3w: 2.75m x l: 3.73m (w: 9' x l: 12' 3") Double room with uPvc double glazed window to rear elevation, feature cast iron fireplace. RadiatorBathroomGood sized family bathroom featuring a roll top bath with rainfall shower over and mixer tap with hand held shower attachment, low level W.C. and pedestal wash hand basin. Floor to ceiling tiled wall. uPvc modesty glazed window to rear elevation. Victorian style heated towel rail.ExternallyThe front garden is laid to lawn with mature shrub borders. The pathway leads under the arch to a wooden gate which in turn leads to the rear garden. The vast rear garden is 'L' shaped and fenced and hedged on all boundaries. Laid mainly to lawn sweeping down towards the stream at the bottom and having mature shrub borders. Brick built store room is attached to the property and has a part glazed uPvc door. Outside tap. Patio area for outside entertaining.Energy PerformanceThe current rating is 67 with a potential of 86.ViewingsViewings are strictly by appointment only. Please call or email the office to arrange. Thank you.Looking to sell?If you are thinking of selling please call or email the office to arrange a free Market Appraisal. Thank you.BrochuresBrochure
Location
Address
Vicarage Road, Haslington, Crewe
City
Crewe
Features and Finishes
Delightful Cottage, Popular Village Location, 3 Bedrooms, Bathroom with roll top bath, Dining kitchen, Enclosed rear garden, Close to schools
Legal Notice
Our comprehensive database is populated by our meticulous research and analysis of public data. MirrorRealEstate strives for accuracy and we make every effort to verify the information. However, MirrorRealEstate is not liable for the use or misuse of the site's information. The information displayed on MirrorRealEstate.com is for reference only.
