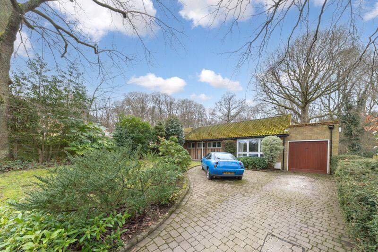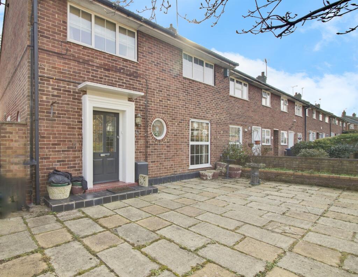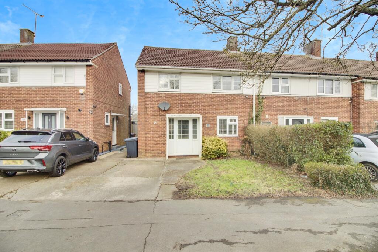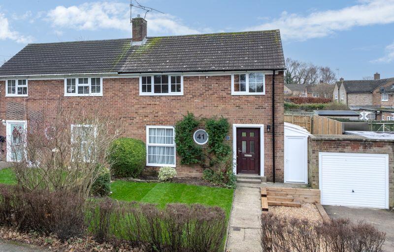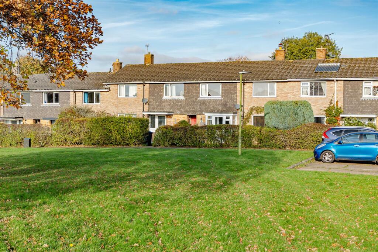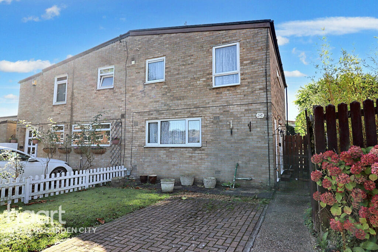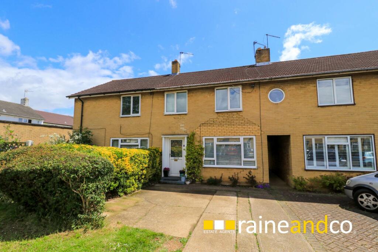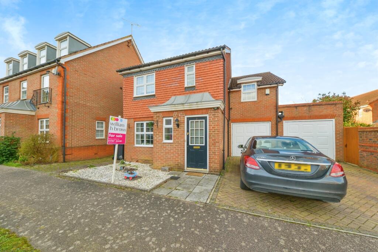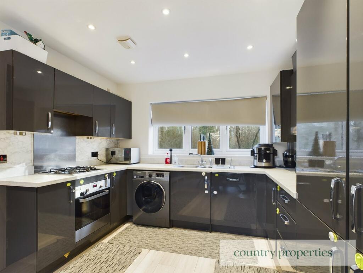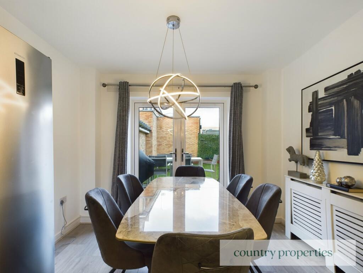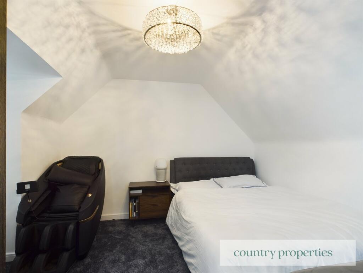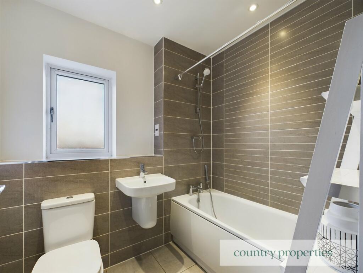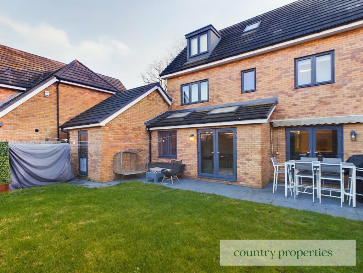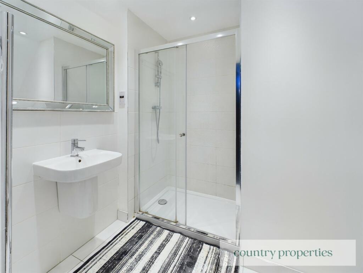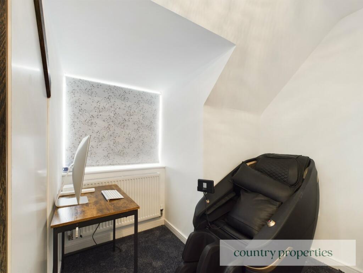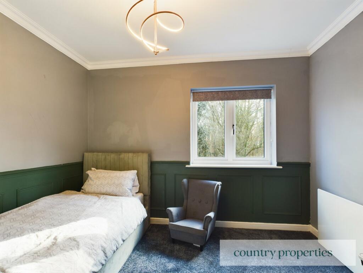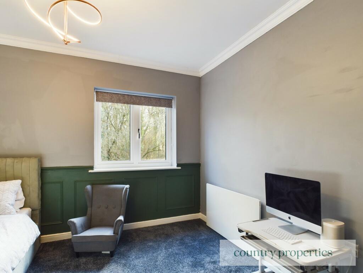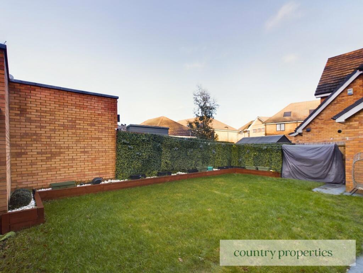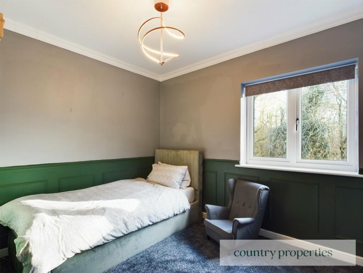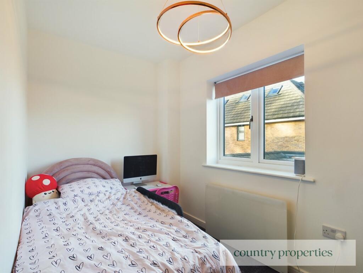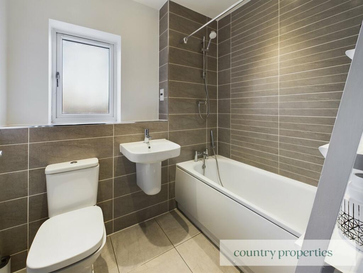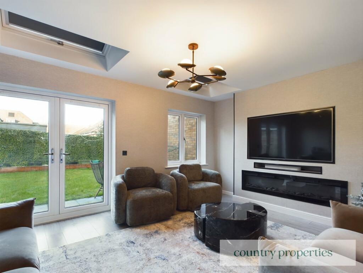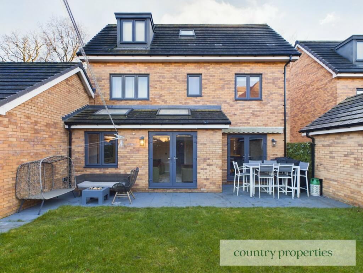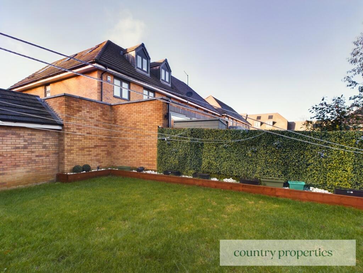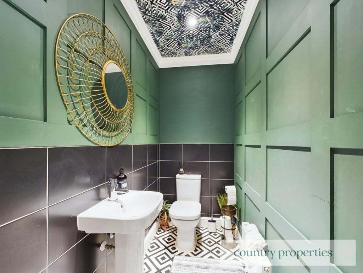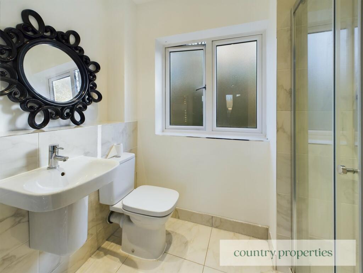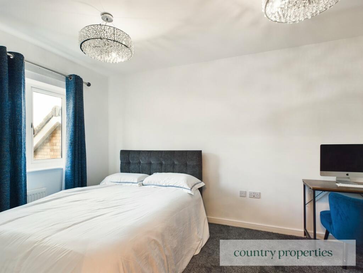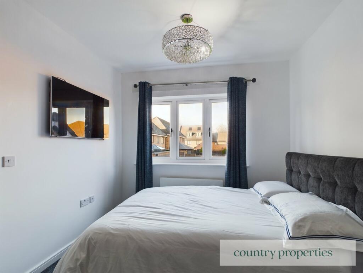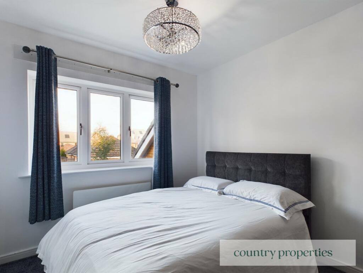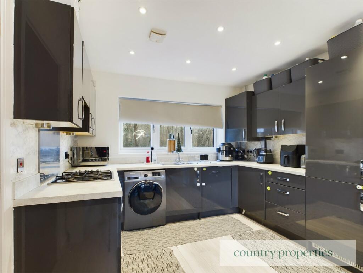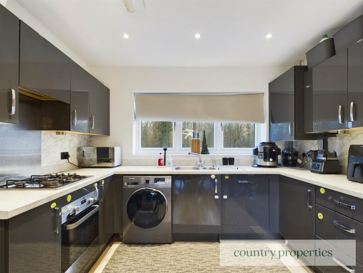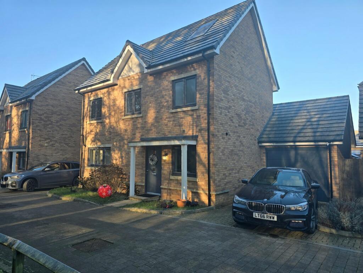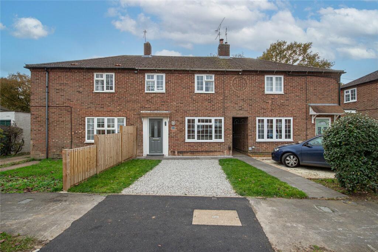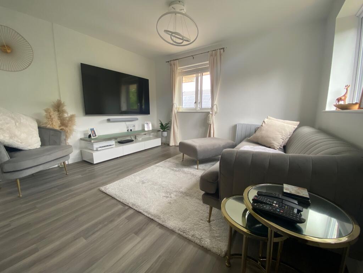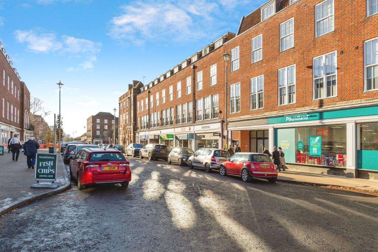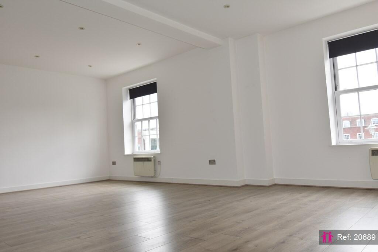Victoria Close, Welwyn Garden City, AL7
For Sale : GBP 700000
Details
Bed Rooms
4
Bath Rooms
3
Property Type
Detached
Description
Property Details: • Type: Detached • Tenure: N/A • Floor Area: N/A
Key Features: • 4 good sized bedrooms • 3 bathrooms • Study • Garage with eves storage • Private rear garden • quiet Cul-de-sac location
Location: • Nearest Station: N/A • Distance to Station: N/A
Agent Information: • Address: 3 Bridge Road, Fretherne Road, Welwyn Garden City, AL8 6UN
Full Description: A Modern detached home over 3 floors, offering 4 bedrooms, 3 bathrooms, a separate study, a private rear garden and over looking woodland, all located at the end of a quiet cul-de-sac.Entrance HallDouble glazed composite door leading to entrance hall, with laminate flooring, Stairsto first floor, Radiator concealed within a decorative radiator cover, Doors to study,cloakroom, living room and kitchen diner. Under-stair storage cupboard housingmeters with sunken ceiling downlighter within.OfficeUPVC double glazed window to front. Radiator. Telephone and internet points.CloakroomDecorative vinyl flooring. Ceramic wall tiling, decorative paneling to dado height. Ceiling coving. Sunken ceiling downlighters. Extractor fan. Low level WC, Pedestal. Wash hand basin with mixer tap over. Radiator.Living RoomContinuation of the laminate flooring. Two Double glazed skylights. UPVC double glazed French doors to rear and a further UPVC double glazed window to rear. Two Radiators. A built in entertainment unit with sunken recess for television and sound bar, Integrated electric flame effect fire.Kitchen/ DinerContinuation of the laminate flooring. UPVC double glazed French doors to rear. Sunken ceiling downlighters. Radiator concealed within a decorative radiator cover. Room for large dining table and chairs. Room for freestanding fridge/freezer. Furtherintegrated fridge/freezer, full height Larder style cupboard and further cupboard and draw units all in high gloss grey front with stainless steel handles. Laminated roll edge worktop with stainless steel 1 ½ bowl sink unit. Space and plumbing for washing machine. Integrated Zanussi single oven with four burner gas hob over and extractor above. Integrated dishwasher. UPVC double glazed window to front.LandingDoors to bedrooms and bathroom.Bedroom TwoDouble glazed UPVC window to rear. Wall mounted television point. Radiator. Builtin wardrobe with shelf and hanging space within. Door to ensuite.Ensuite 1Replacement UPVC double glazed window to front with obscured glass. Ceramic floortiling. Low level dual flush WC wall hung wash hand basin with mixer tap over. Chrome heated towel rail. Sunken ceiling downlighters. Extractor fan. Ceramic wall tiling to dado height. Large walk in shower cubicle with ceramic tiling around. Thermostatically controlled riser shower within.Bedroom Three UPVC double glazed window to front. Decorative molding to dado height. Ceiling coving. Radiator. Built-in full-height wardrobe with shelf and hanging space within.Bedroom FourDouble glazed UPVC window to rear. Radiator. Full height wardrobe with shelf and hanging space within.Secondary LandingUPVC double glazed window to front. Stairs to second floor.BathroomDouble glazed UPVC window to rear with obscured glass. Panel bath with mixer tap and shower attachment, plus further thermostatically controlled riser shower over. Wall hung wash hand basin with mixer tap. Low level dual flush WC. Ceramicfloor and wall tiling. Sunken ceiling downlighters. Extractor fan. Wall mounted electric shaver point.Dressing AreaThe stairs from the first floor lead up directly into a dressing area with a range of built in wardrobes with shelf and hanging space within and further three quarter height set of draws. Double glazed UPVC window to rear. Door to ensuite. Further door to airing cupboard housing the pressurised hot water cylinder.BedroomDouble glazed UPVC Georgian style Dorma window to rear. Radiator. Ample Room for king size bed.Ensuite 2Ceramic floor tiling. Ceramic wall tiling. Chrome heated towel rail. Wall hung wash hand basin with mixer tap over. Low level dual flush WC. Sunken ceiling downlighters. Extractor fan. Walk in double shower cubicle with thermostatically controlled riser shower over Wall mounted electric shaver point.Front GardenSmall lawned area with path leading to front door.Rear GardenFlagstone patio area leading out onto a lawned garden with railway sleeper styleborders timber fence surround with decorative artificial plants. Outside lights and power points. Seating area. Door togarage.GarageA single garage with up and over door. Light and power within. A storage space above. Personal door leading out to rear garden. Block paved driveway in-front allowing parking for one vehicle.BrochuresBrochure 1Brochure 2
Location
Address
Victoria Close, Welwyn Garden City, AL7
City
Welwyn Garden City
Map
Features And Finishes
4 good sized bedrooms, 3 bathrooms, Study, Garage with eves storage, Private rear garden, quiet Cul-de-sac location
Legal Notice
Our comprehensive database is populated by our meticulous research and analysis of public data. MirrorRealEstate strives for accuracy and we make every effort to verify the information. However, MirrorRealEstate is not liable for the use or misuse of the site's information. The information displayed on MirrorRealEstate.com is for reference only.
Real Estate Broker
Country Properties, Welwyn Garden City
Brokerage
Country Properties, Welwyn Garden City
Profile Brokerage WebsiteTop Tags
3 bathrooms StudyLikes
0
Views
11
Related Homes
