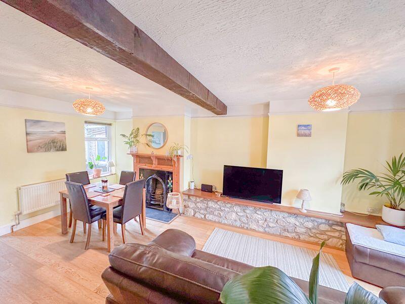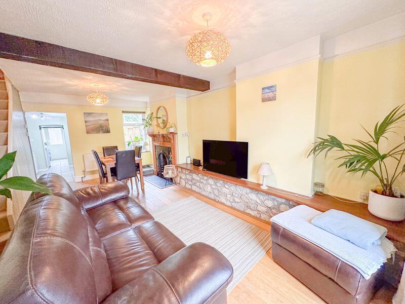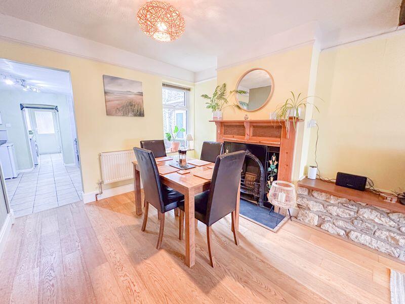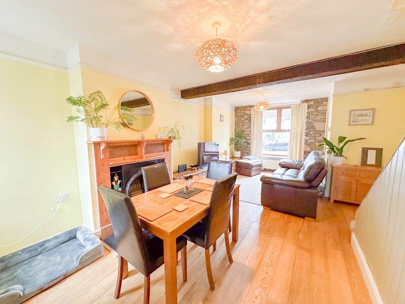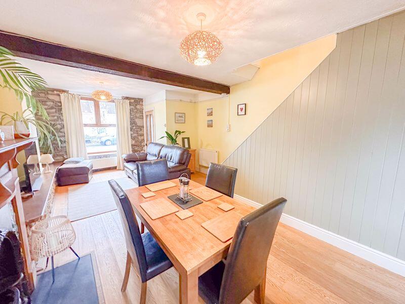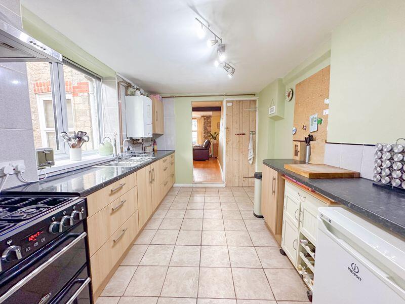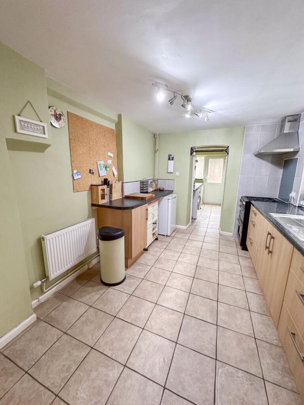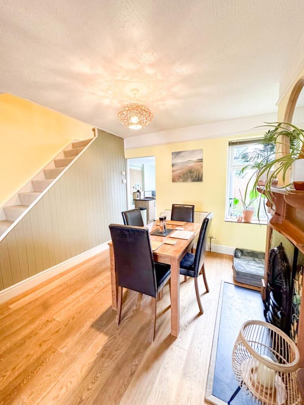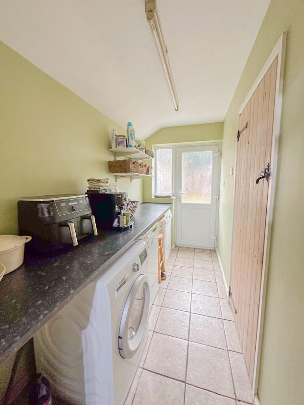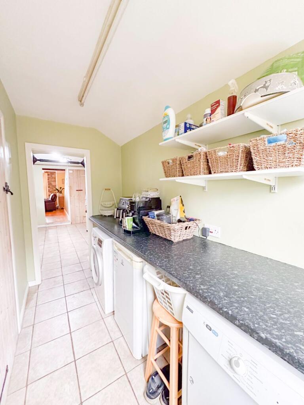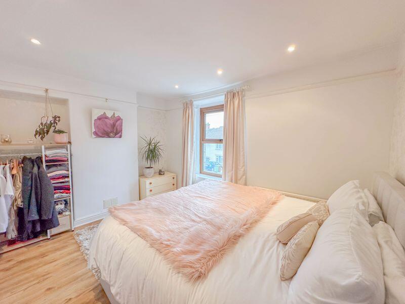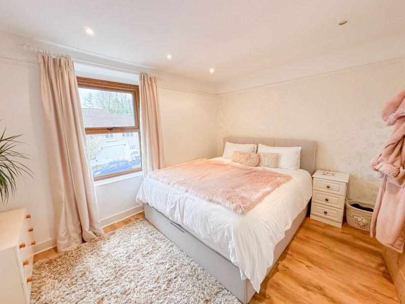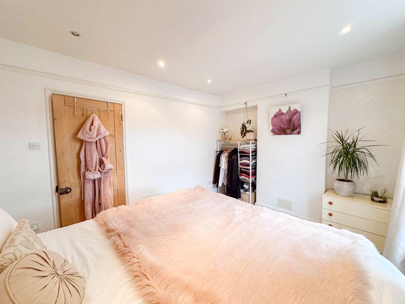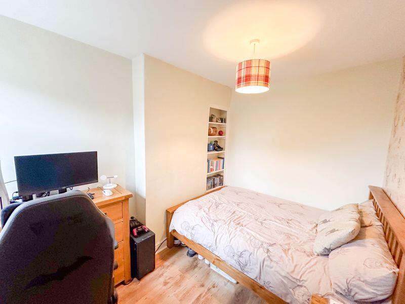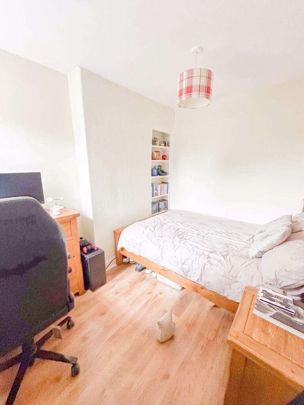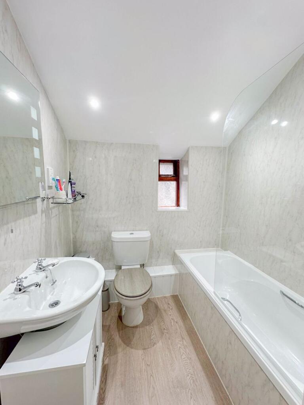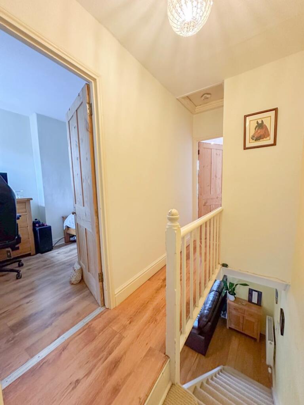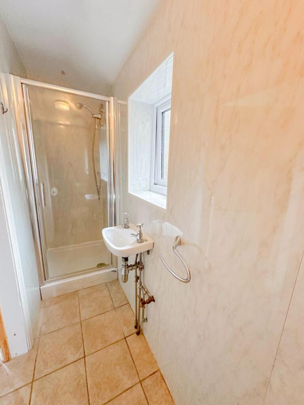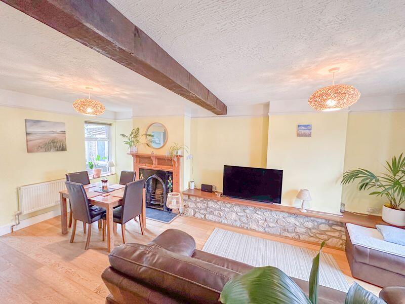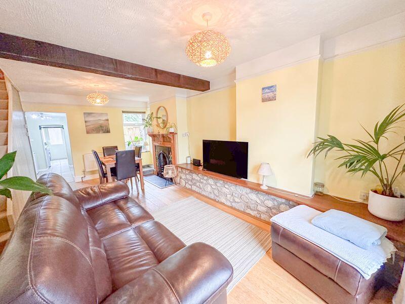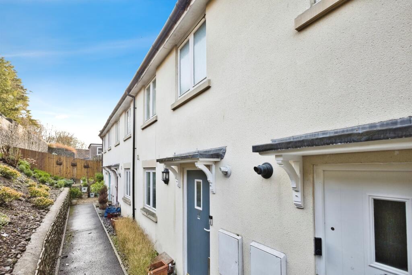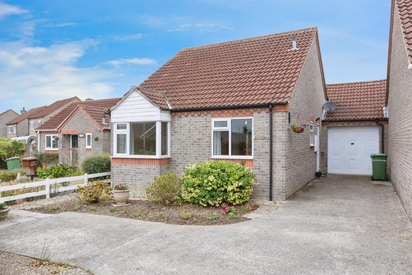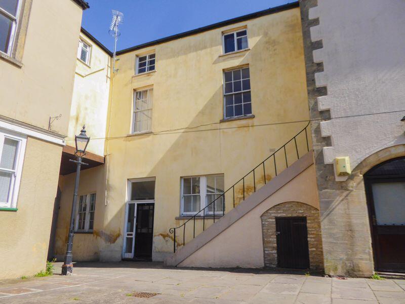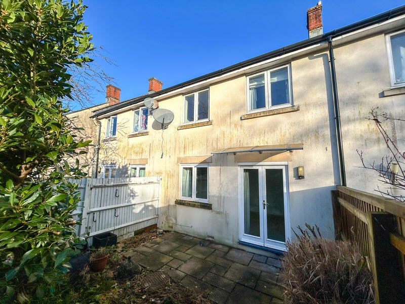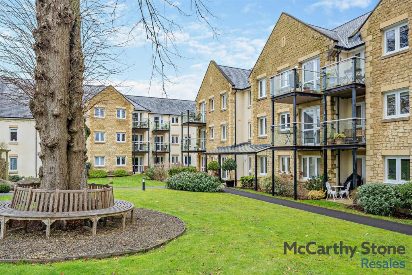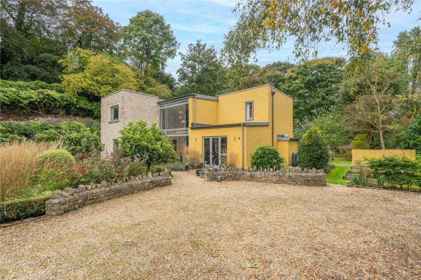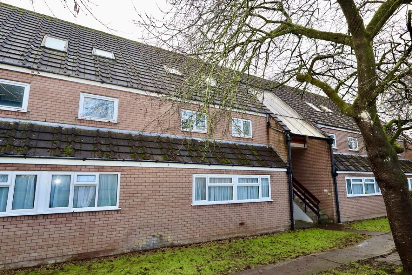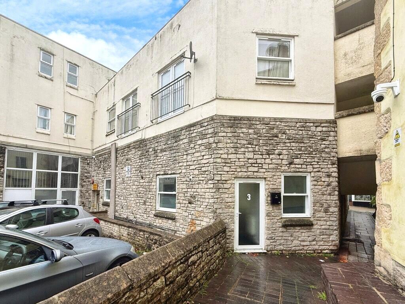Victoria Grove, Shepton Mallet
Property Details
Bedrooms
2
Bathrooms
2
Property Type
Terraced
Description
Property Details: • Type: Terraced • Tenure: N/A • Floor Area: N/A
Key Features: • Popular Location • Double Glazed • Gas Central Heating • Off Street Parking • Generous Garden • Close to Local Amenities • Close to Lovely Walks
Location: • Nearest Station: N/A • Distance to Station: N/A
Agent Information: • Address: 33 High Street, Shepton Mallet, BA4 5AQ
Full Description: A delightful period cottage in a sought after location in Shepton Mallet. The accommodation comprises 2 bedrooms, office/nursery, bathroom, living room/diner, kitchen, utility room and shower room. There is a driveway parking to the front and a well proportioned garden to the rear. Viewing comes highly recommended.Entrance HallUpvc front door, fuse box and door to the living room.Living Room20' 3'' x 12' 9'' (6.16m x 3.88m)Double glazed window to the front, power sockets, 2 x radiators, telephone points, picture rail, exposed beam, picture rail, exposed stone walls, stairs to the first floor.Kitchen11' 11'' x 9' 1'' (3.64m x 2.76m)Base cupboards and drawers under a laminate work top, wall cupboards, space for a gas cooker, stainless steel cooker hood, stainless steel sink, part tiled walls, tiled floors, power sockets, space for a fridge, wall mounted boiler, opening to the utility room, under stairs storage, radiator, double glazed window to the side.Utility Room9' 8'' x 4' 8'' (2.94m x 1.42m)Laminate work surface, tiled floors, power sockets, plumbing for the washing machine, space for a tumble dryers, space for a freezer, upvc window to the rear, upvc door to the rear garden.Shower RoomUpvc window to the side, paneled walls, low level WC, wash hand basin, shower cubicle, tiled floors.Landing Loft access, airing cupboards and doors to the bedrooms and bathroomBedroom 112' 0'' x 9' 10'' (3.65m x 2.99m)Double glazed window to the front, power sockets, radiator, television point, picture rail.Bedroom 210' 0'' x 8' 0'' (3.05m x 2.43m)Power sockets, radiator and double glazed window to the rear.Office/Nursery 8' 9'' x 5' 3'' (2.66m x 1.61m)Double glazed window to the rear, power socketsBathroomDouble glazed window to the side, paneled walls, paneled bath with shower over and glass screen, low level WC, pedestal wash hand basin, spot lights, shaver point.OutsideTo the front of the property there is driveway parking. The rear garden is mainly laid to gravel with a patio area. There are mature border and access to the rear.BrochuresFull Details
Location
Address
Victoria Grove, Shepton Mallet
City
Shepton Mallet
Features and Finishes
Popular Location, Double Glazed, Gas Central Heating, Off Street Parking, Generous Garden, Close to Local Amenities, Close to Lovely Walks
Legal Notice
Our comprehensive database is populated by our meticulous research and analysis of public data. MirrorRealEstate strives for accuracy and we make every effort to verify the information. However, MirrorRealEstate is not liable for the use or misuse of the site's information. The information displayed on MirrorRealEstate.com is for reference only.

