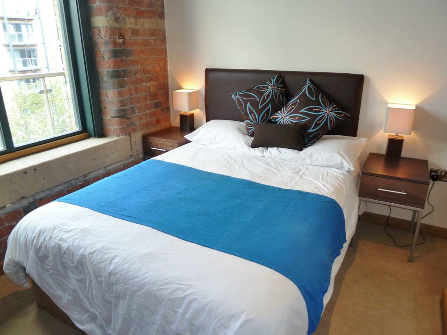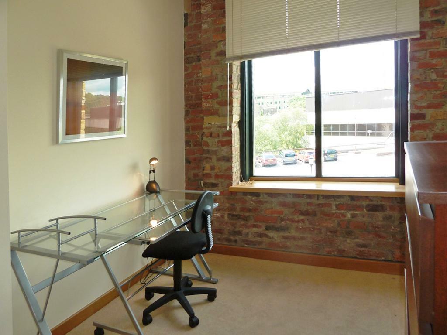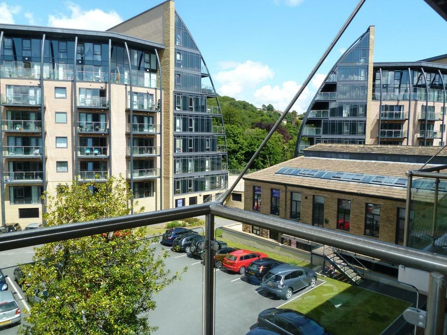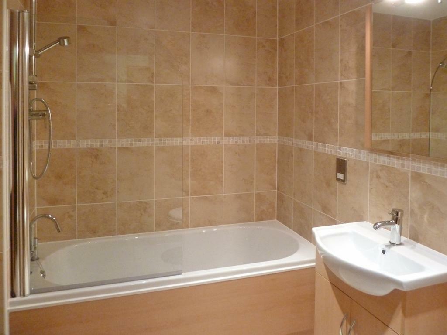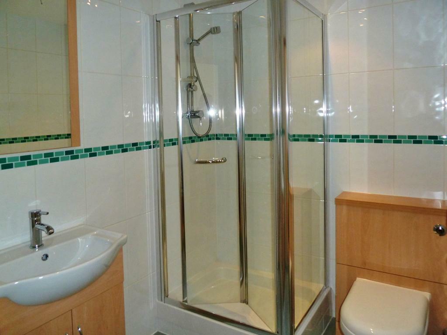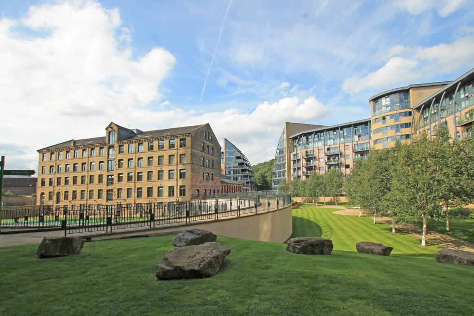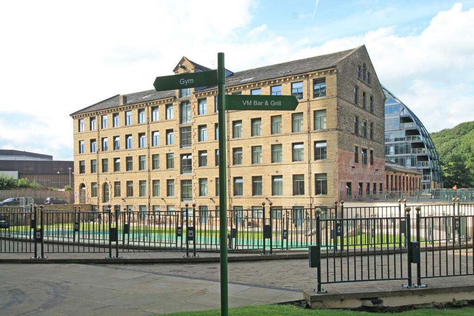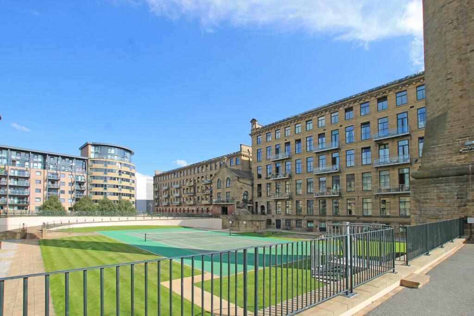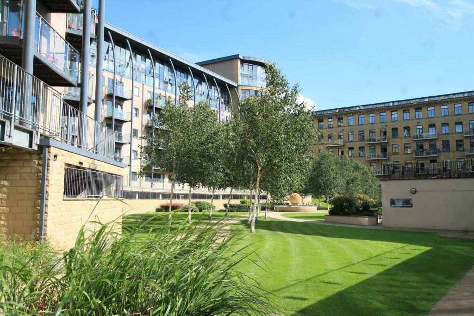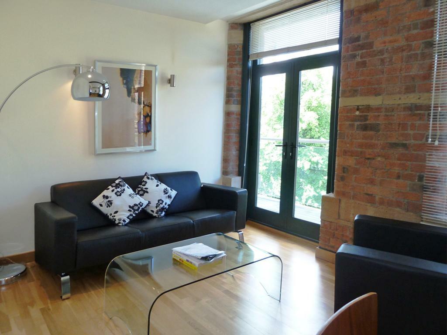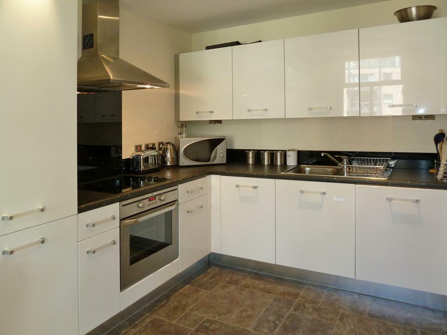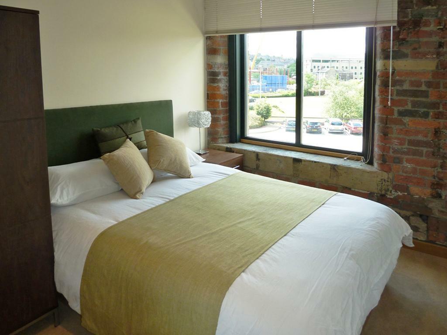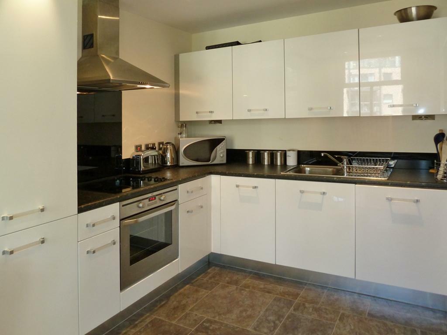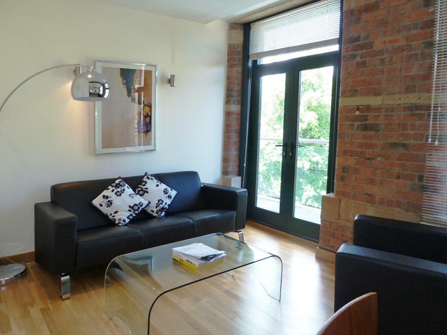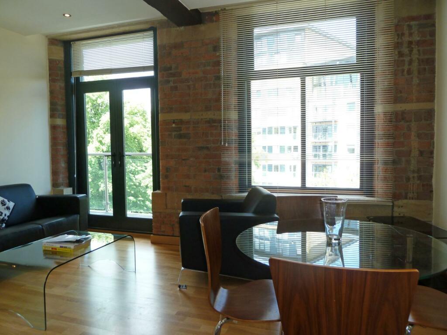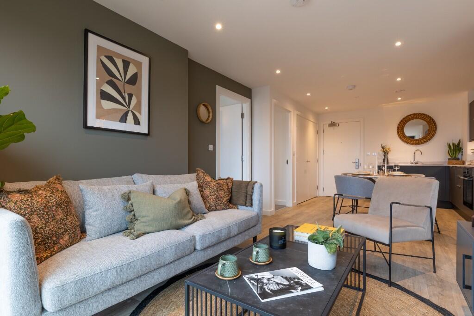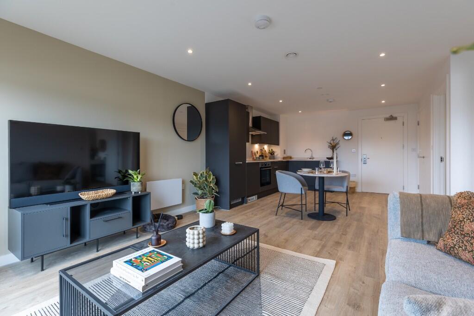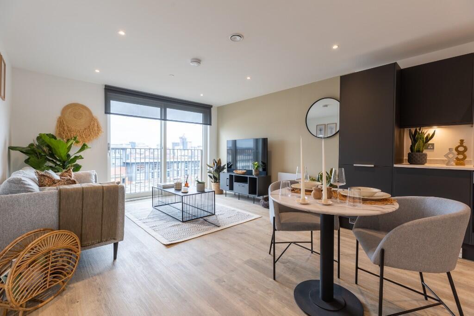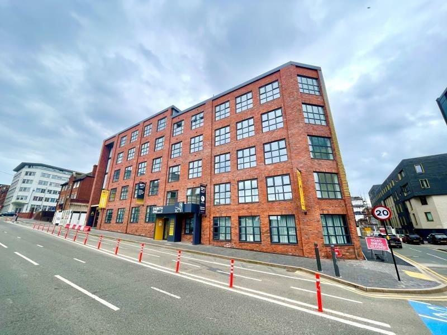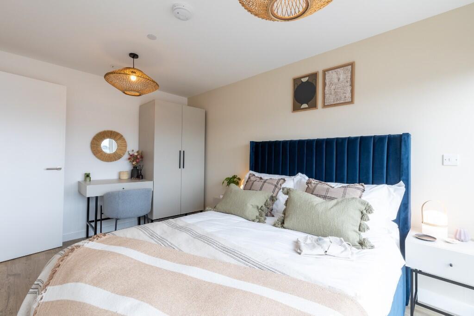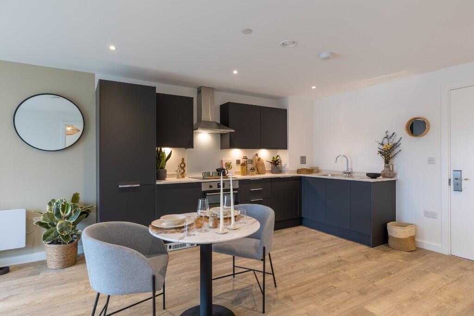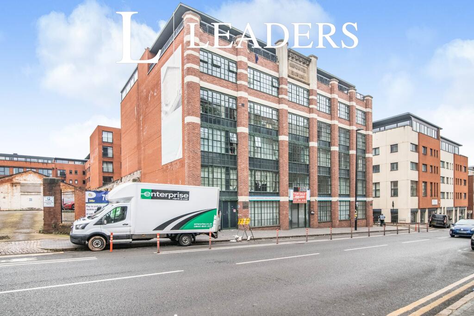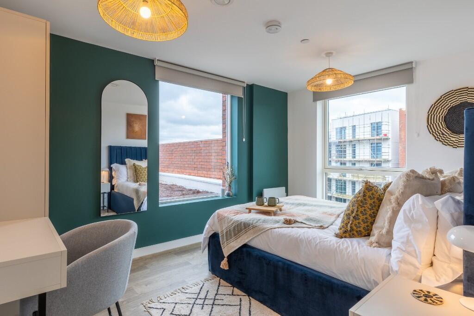Victoria Mills, Salts Mill Road, Shipley, Bradford, BD17
Property Details
Bedrooms
3
Bathrooms
2
Property Type
Flat
Description
Property Details: • Type: Flat • Tenure: N/A • Floor Area: N/A
Key Features: • 3 Bedroom Apartment • Balcony • Lift Access • INVESTMENT OPPORTUNITY with SITTING TENANT • Parking Permit Included • Walking Distance To Train Station • Onsite Tennis Court, Gym & Yoga Studio • Short Walk to Leeds Liverpool Cannal • House Bathroom with Bath Tub & Ensuite Bathroom • EPC rating C
Location: • Nearest Station: N/A • Distance to Station: N/A
Agent Information: • Address: Milton House, Queen Street, Morley, Leeds LS27 9EB
Full Description: A fantastic INVESTMENT OPPORTUNITY has arisen to purchase this 3 bedroom corner apartment with a SITTING TENANT and NO CHAIN. The apartment is located within the Converted Masons Mill with lots of striking EXPOSED BRICK throughout. The apartment benefits from LIFT ACCESS, BALCONY, ENSUITE to master bedroom and PARKING is included for 1 vehicle. The Victoria Mills complex is conveniently located for City Centre Commuters, within easy reach to main roads and walking distance to the Local Train Station which provides regular services into Leeds and Bradford. Onsite facilities include residents Gym, Tennis Court, hot yoga studio, beauty studio, and beautifully maintained communal Gardens.The apartment briefly comprises of; Spacious Entrance Hallway with intercom entry phone system and utility cupboard with storage and housing the water tank and Washer /Dryer. Open Plan Kitchen / Living Room with striking exposed brick work, and access to balcony - the perfect spot for a morning cuppa, taking care of potted plants, or taking a break when working from home. The Kitchen comes complete with Integrated Fridge Freezer, Oven and Hob and Dishwasher. For convenience, the Master Bedroom features an Ensuite shower room. There is a further double bedroom, plus a versatile 3rd bedroom which could be a further single bedroom or an ideal HOME OFFICE space. A separate family Bathroom with Shower over Bath, perfect for relaxing after a long day. EPC rating: C. Tenure: Leasehold, Length of lease (remaining): 105 years 1 months,Communal EntranceAccessed through an electronic key fob operated door leading through to the communal hallway, stair and lift access to all levels. The apartment is located on the second floor.Apartment EntranceHaving an oak wooden entrance door leading to a hallway with wooden laminate flooring, electric heater and intercom entry phone. Access to all rooms including the Separate utility cupboard housing the apartment’s hot water system and washer / dryer.Living Room4.71m x 5.5m (15'5" x 18'1")Open plan with the kitchen, spacious area with wood effect laminate flooring, large double glazed window and patio doors providing access to balcony, wall lighting, ceiling spot lights, electric heater. TV, internet and phone points.Kitchen4.71m x 5.5m (15'5" x 18'1")Open plan with the lounge, the setback kitchen area is fitted with a range of white gloss wall and base units, under counter lighting, worktop over base units, and grey tiled effect laminate flooring. The integrated appliances include: dishwasher, electric hob, electric fan oven, cooker hood extract and fridge freezer. Ceiling spot lights and under unit lighting.Bedroom One3.17m x 4.37m (10'5" x 14'4")A good size double bedroom featuring exposed brickwork. Large double glazed window, fitted carpet flooring, TV aerial point, electric wall mounted heater and spot lighting to the ceiling.EnsuiteA fully tiled shower room with corner shower enclosure, hand wash basin and low level flush toilet. Ceiling spot lighting and wall mounted heated towel ladder radiator and shaver point.Bedroom Two3.14m x 3.23m (10'4" x 10'7")A good size double bedroom featuring exposed brickwork. Large double glazed window, fitted carpet flooring, electric wall mounted heater and spot lighting to ceiling.Bedroom Three2.39m x 3.97m (7'10" x 13'0")A good size single bedroom / ideal space for a Home Office featuring exposed brickwork. Large double glazed window, fitted carpet flooring, electric wall mounted heater and spot lighting to ceiling.Family BathroomFamily bathroom with tiled floor, and tiled walls. Bath with shower over, glass shower screen. Hand wash basin with fitted cupboard. Low level flush toilet. Ceiling spot lighting. Wall mounted heated towel ladder.Leasehold InformationThe vendor advises;Service Charges £2618.92 per annum;Ground Rent £320.73 per annum;Buildings Insurance £592.09 per annum.Length of lease: 125 years from 01 Jan 2005 to 31/12/2129.There is a NO PETS policy for all properties on the Victoria Mills site.
Location
Address
Victoria Mills, Salts Mill Road, Shipley, Bradford, BD17
City
Bradford
Features and Finishes
3 Bedroom Apartment, Balcony, Lift Access, INVESTMENT OPPORTUNITY with SITTING TENANT, Parking Permit Included, Walking Distance To Train Station, Onsite Tennis Court, Gym & Yoga Studio, Short Walk to Leeds Liverpool Cannal, House Bathroom with Bath Tub & Ensuite Bathroom, EPC rating C
Legal Notice
Our comprehensive database is populated by our meticulous research and analysis of public data. MirrorRealEstate strives for accuracy and we make every effort to verify the information. However, MirrorRealEstate is not liable for the use or misuse of the site's information. The information displayed on MirrorRealEstate.com is for reference only.
