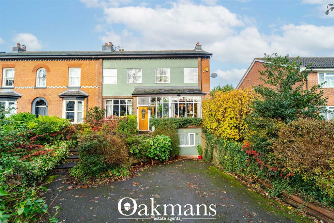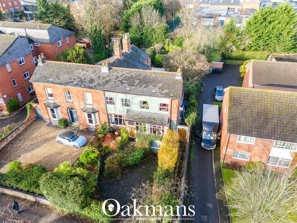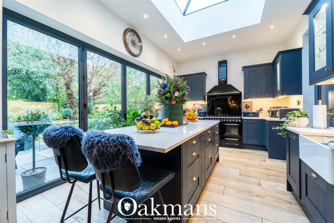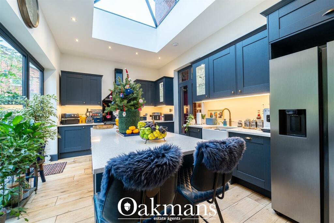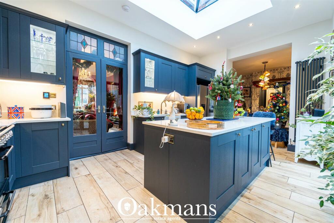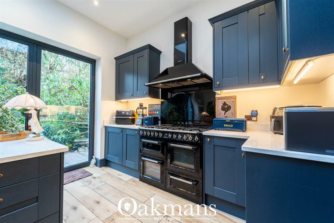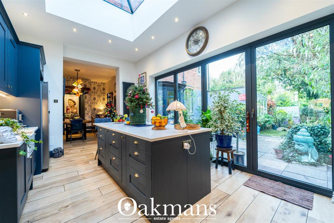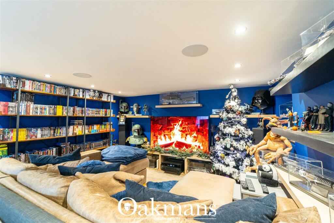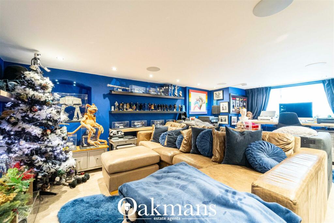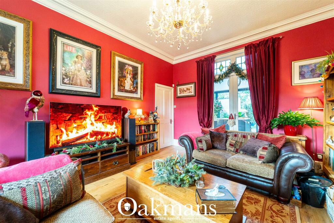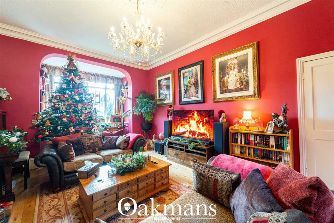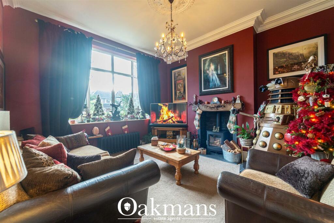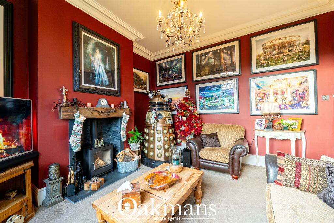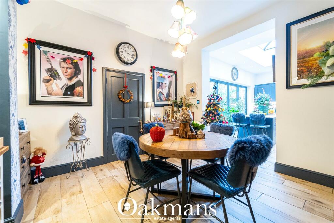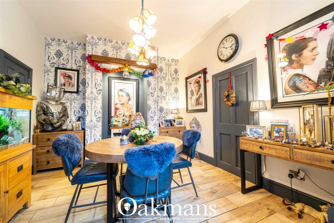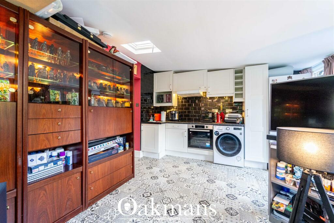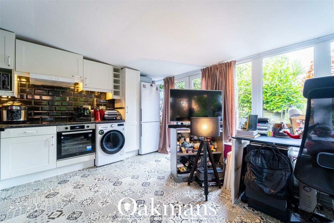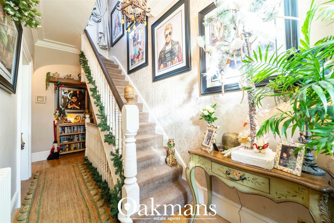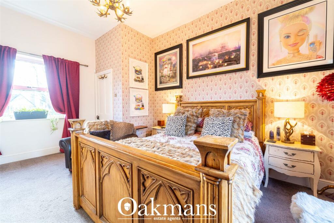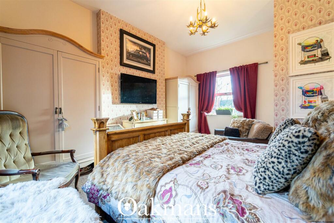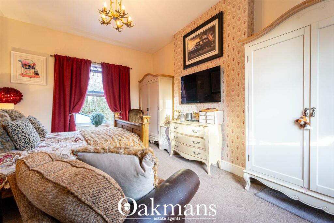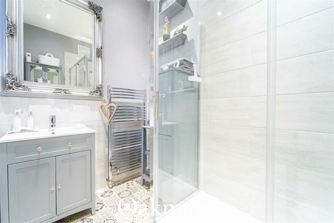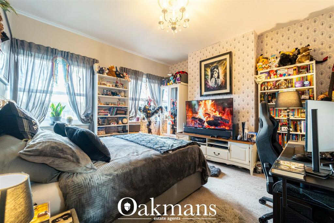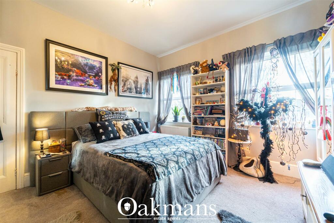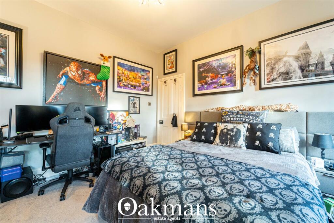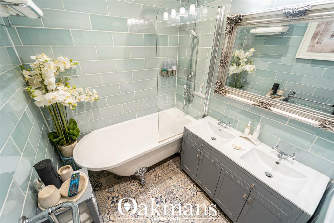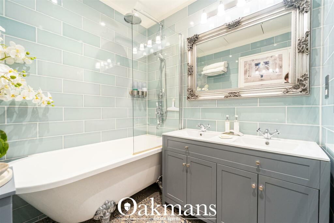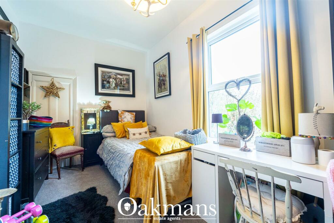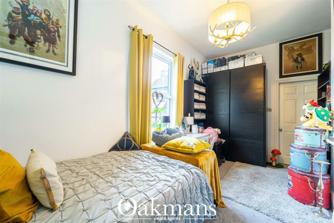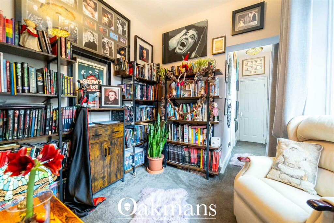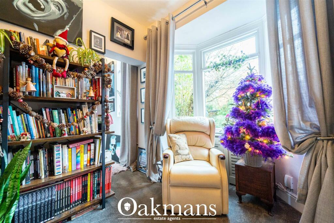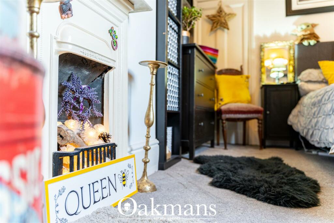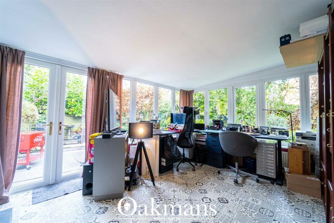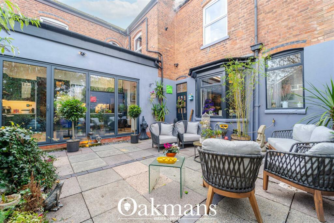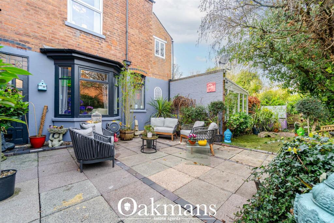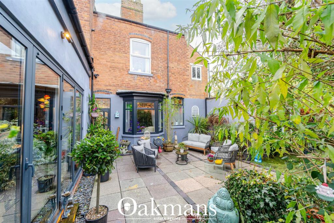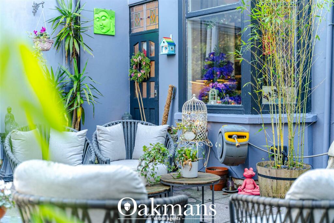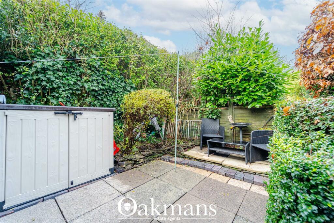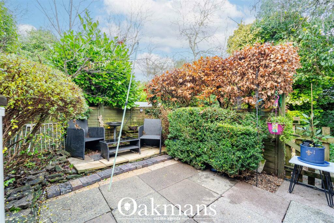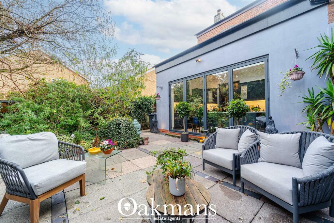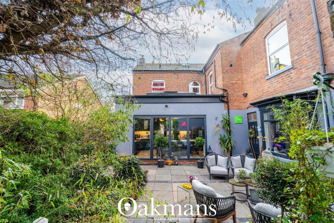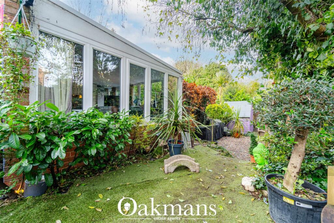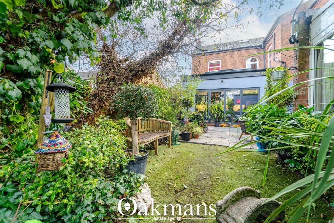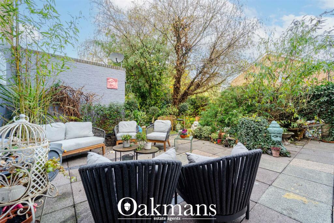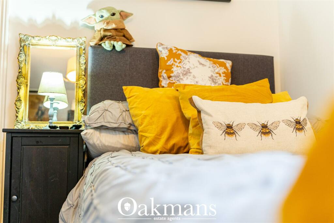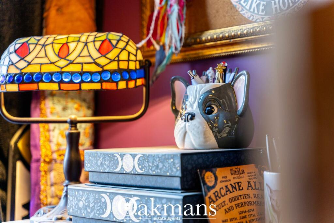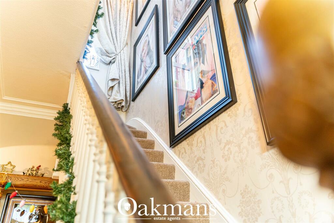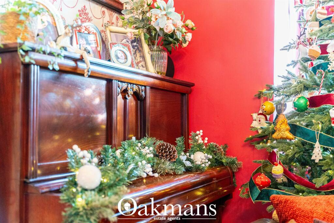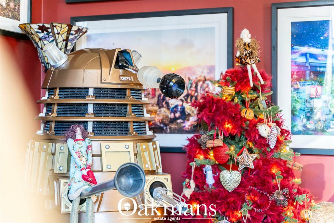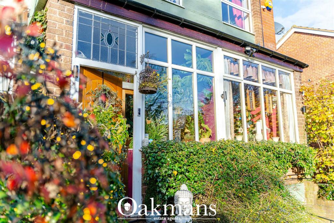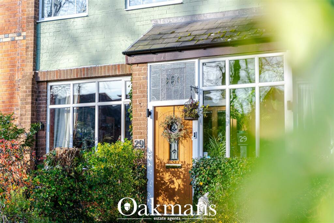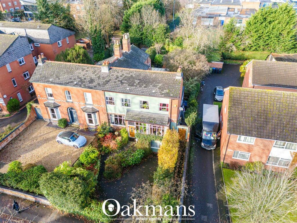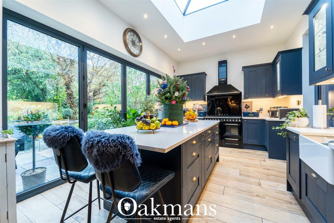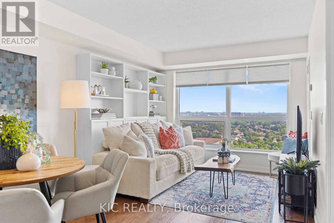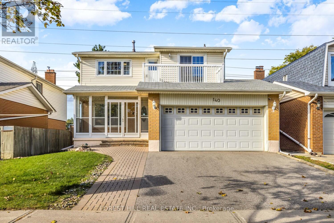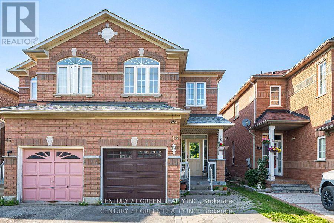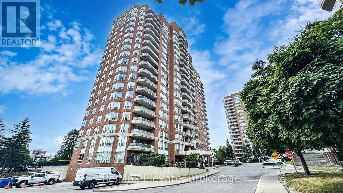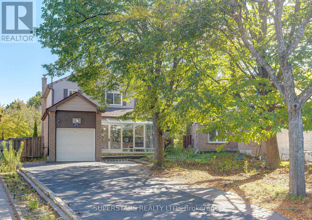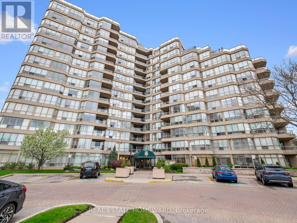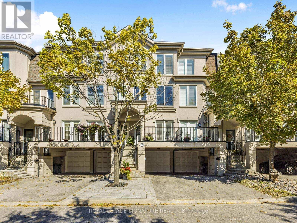Victoria Road, Acocks Green, Birmingham
Property Details
Bedrooms
5
Bathrooms
2
Property Type
House
Description
Property Details: • Type: House • Tenure: N/A • Floor Area: N/A
Key Features: • DECEPTIVELY SPACIOUS • FIVE BEDROOMS • THREE RECEPTION ROOMS • OFFICE / STUDY • CINEMA ROOM • STUNNING REAR GARDEN • DRIVEWAY TO FRONT • MUST BE VIEWED!! • BEAUTIFULLY PRESENTED • FANTASTIC LOCATION
Location: • Nearest Station: N/A • Distance to Station: N/A
Agent Information: • Address: 342-344 Stratford Rd Shirley, B90 3FT
Full Description: ** DECEPTIVELY SPACIOUS HOME WITH A WEALTH OF CHARACTER ** FIVE BEDROOMS ** THREE RECEPTION ROOMS ** PURPOSE BUILT CINEMA ROOM ** DOWNSTAIRS WC ** STUNNING KITCHEN / DINER ** BEAUTIFUL REAR GARDEN ** OFFICE ROOM ** DRIVEWAY TO FRONT ** Key Features:• Spacious with a wealth of character• Newly fitted dining/kitchen extension with high-end appliances, quartz worktops andunderfloor heating• Purpose-built tanked and soundboard walls and ceiling cinema room within the cellarfor Dolby Atmos 7.2.4 surround sound• Hotel-styled bathroom with mirrored television with streaming options• Wood burning stoves• Separate one-bedroom annexe with full kitchen and bathroom with separate entranceand garden at the rear• All room's ethernet connected throughout• Many appliances still under manufacturer guarantees• This home has been carefully and thoughtfully decorated throughout to the higheststandard with Laura Ashley wallpaper and paints, which provide style and comfortthroughout• Consumer unit replacement and electrical safety certificate issued by British Gas 2023• Lead mains water replacement by British Gas/Dyno 2021• Worcester Bosch boiler and HIVE installed by British Gas 2018 and maintained bythem annuallyThis stunning Victorian four-bedroom property on the sought-after Victoria Road is nowavailable for viewing. It includes a fully fitted one-bedroom annexe with a separateentrance at the rear. On approach, the property is raised from street level, giving maximum privacy, and it boasts suitable off-road parking for multiple vehicles. Once inside, the vendors have retained many of the property's original features and brought it up to date by adding their modern twist. The ground floor features an inviting entrance hall that sets the tone for the home’s warm and welcoming atmosphere. The characterful lounges, with their high ceilings, large windows, and multi-fuel burners housed within an Italian slate fireplace, are perfect for relaxation.Towards the rear is a stunning bespoke kitchen and dining room within a newly built single story extension. It features high-end SMEG appliances, a Quooker tap, a large island with quartz worktops, underfloor heating, and 4m x 2.4m bi-fold doors leading into a beautifully mature and private rear garden. One of the property's standout features is the basement cinema room. This purpose-built cinema features a soundboarded space with premium speaker cables installed within the walls and ceiling. Four Dolby Atmos speakers are installed in the ceiling for a full 7.2.4 speaker setup. Carpeted with a large radiator and an Italian leather sofa, this room is perfect for any movie enthusiast. This area also lends itself to having an office at the farend or could become a games room. On the first floor, there are four generous bedrooms, all with unique features. The landing has a custom-shaped skylight that floods the space, which is currently used as a library. The upstairs bathroom offers a free-standing roll-top bath with a Victorian-styled shower and bath tap all on one piece, a double vanity basin, a traditional styled Victorian radiator and LVT flooring. The bathroom also boasts a 22” waterproof TV with an Amazon firestick behind the screen, allowing the user to stream services whilst having a relaxing bath. When not in use, this becomes a condensation-free mirror. There is also a separate high level cistern period toilet. The loft space is boarded with lighting. At the rear of the ground floor is a separate, self-contained granny annex. This area lends itself well to multi-generational living, which comprises of:• Pantry/storage and side door into the garden• Bedroom• Fully fitted and tiled bathroom with LVT flooring and a 1700mm x 800mm shower enclosure, toilet and single vanity basin• Corridor leading to the main kitchen/lounge area• The kitchen is fully fitted with a four-ring hob and a single oven. It also has space for a washing machine and a full fridge-freezer. There is plenty of cupboard storage and LVT flooring throughout the room.• The lounge area is a great space to admire the outdoor views and colors of the plants and shrubs.• A secure private garden for this space allows privacy if required. The outside space has been separated into different areas to capture the sunlight at different day points. There are multiple outdoor lights and sockets for enjoying outdoor living. The garden has five sections: a wilder area for plants and trees, a stoned dining area with a wooden playhouse, an AstroTurf shaded section and a slabbed patio area along with the sectioned-off area for the conservatory. CCTV System covering the property and ADT Fire and Security monitoring is fitted throughoutWe are advised by the Vendor that the property is Freehold and is Council Tax Band E. All above information has been provided by the sellers and must be verified by the legal representative of any interested party.BrochuresVictoria Road, Acocks Green, BirminghamBrochure
Location
Address
Victoria Road, Acocks Green, Birmingham
City
Acocks Green
Features and Finishes
DECEPTIVELY SPACIOUS, FIVE BEDROOMS, THREE RECEPTION ROOMS, OFFICE / STUDY, CINEMA ROOM, STUNNING REAR GARDEN, DRIVEWAY TO FRONT, MUST BE VIEWED!!, BEAUTIFULLY PRESENTED, FANTASTIC LOCATION
Legal Notice
Our comprehensive database is populated by our meticulous research and analysis of public data. MirrorRealEstate strives for accuracy and we make every effort to verify the information. However, MirrorRealEstate is not liable for the use or misuse of the site's information. The information displayed on MirrorRealEstate.com is for reference only.
