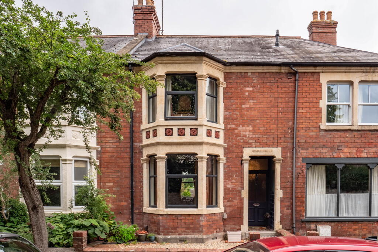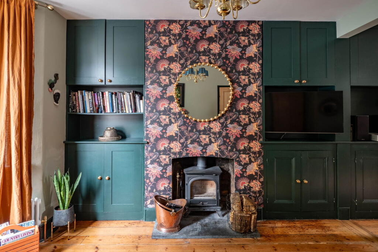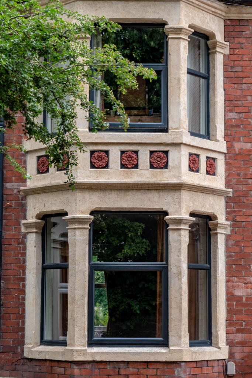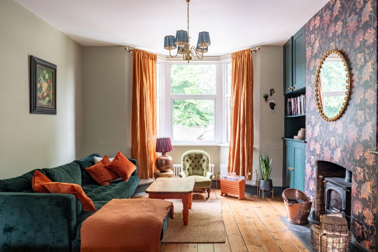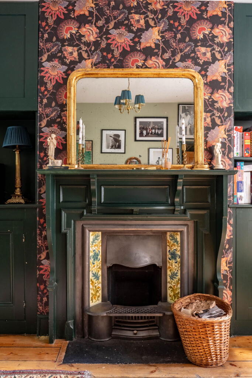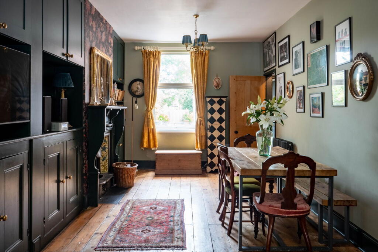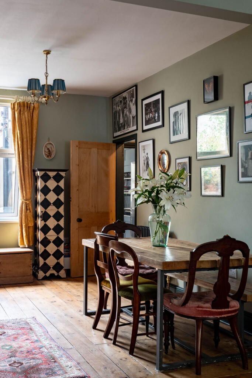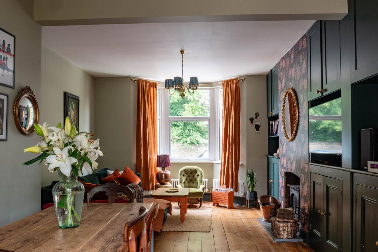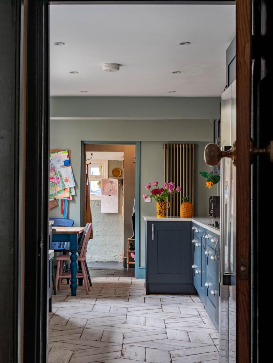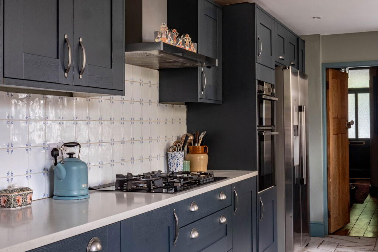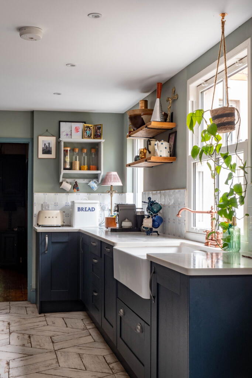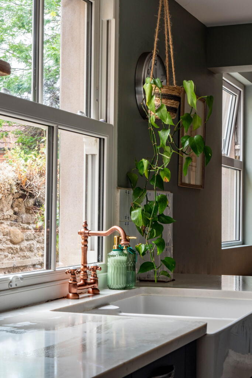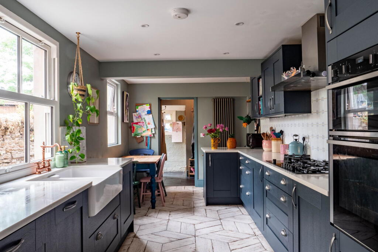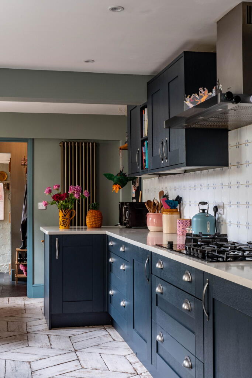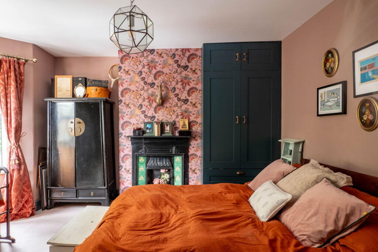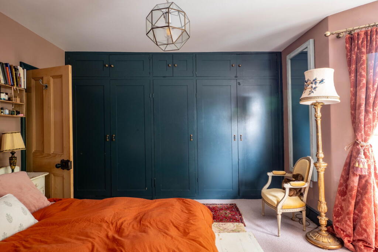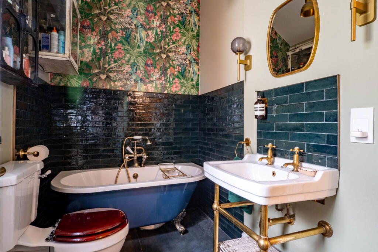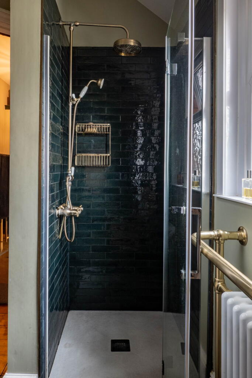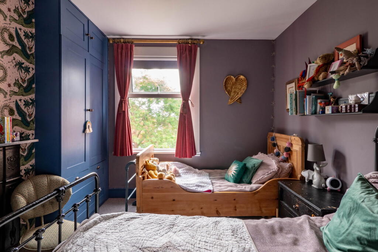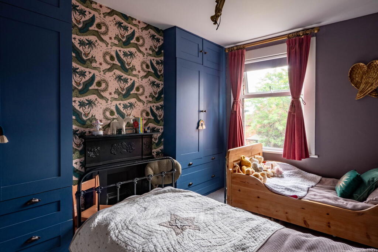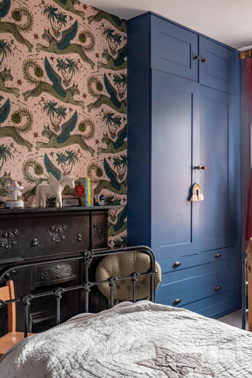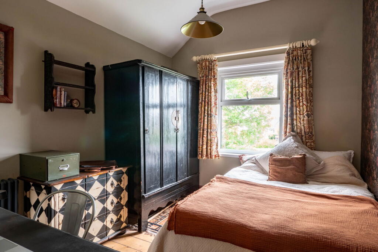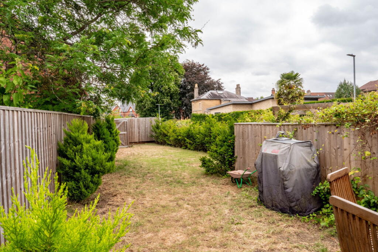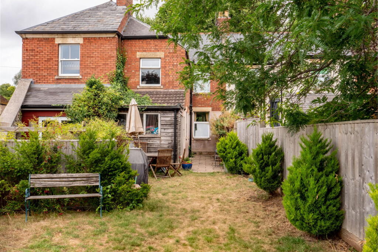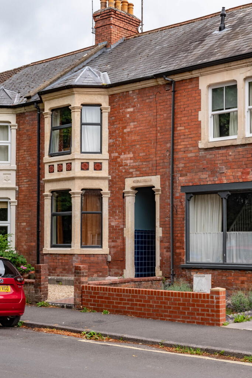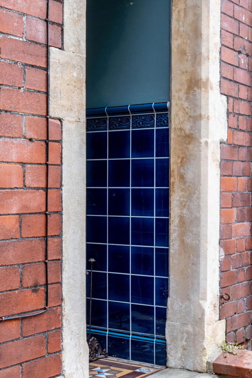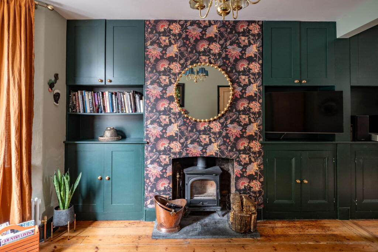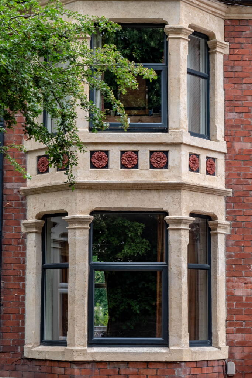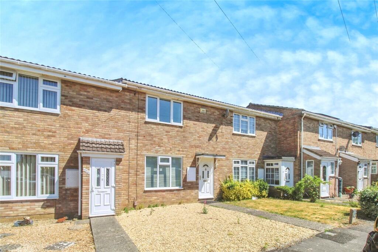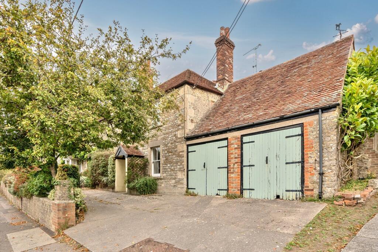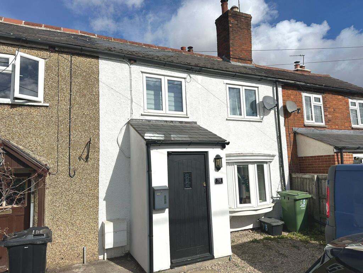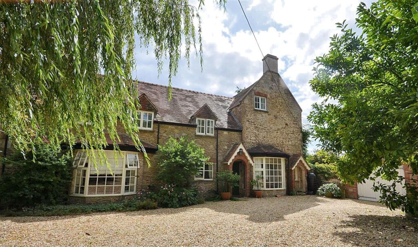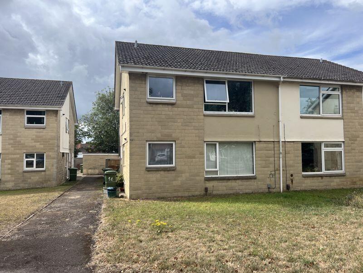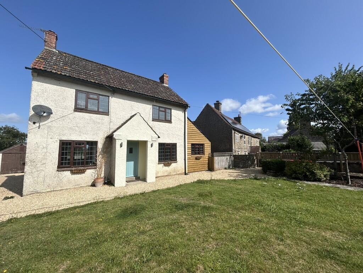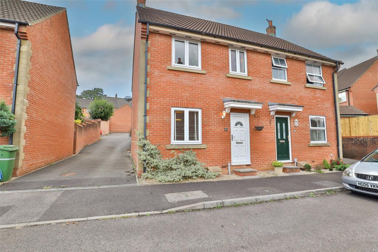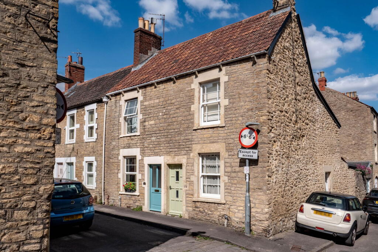Victoria Road, Frome, Somerset, BA11 1RR
Property Details
Bedrooms
3
Bathrooms
1
Property Type
Terraced
Description
Property Details: • Type: Terraced • Tenure: Ask agent • Floor Area: N/A
Key Features: • Three Bedrooms • Wonderful location for schools, the train station and the centre of town. • Undergone Extensive Renovation • South-West Facing Garden • Scope for Loft Extension
Location: • Nearest Station: N/A • Distance to Station: N/A
Agent Information: • Address: 19 Paul Street, Frome BA11 1DT
Full Description: At the entrance of Victoria Road, the meticulously renovated St Lawrence proudly starts the terrace of classic Victorian townhouses on this imposing double bayed rank. The protruding Bath stone bay windows are framed by the restored masonry to the façade and a path laid with encaustic tiles, lead to the victorian tiled porch and a welcoming teal front door. Behind, the entrance hall opens to a welcoming space for hanging coats and kicking off shoes. The ceilings stretch well above average, making every corner of the house just that bit grander. Leading off to the left, the former sitting room and dining room have been opened to one beautiful room, with a bank of cabinetry; a seamless blend of original and locally made heritage carpentry. The eye is naturally drawn to the decorative chimney breasts, housing a working antique fireplace and wood-burner respectively, snuggled neatly in. Newly installed period column radiators line the deep bay window, and original floorboards stretch along both rooms.The kitchen stretches substantially away from the main house, navy cabinetry line the walls, topped with white quartz worktops and simple delft-style tiles create the back splash. Integrated dishwasher, electric oven and five-ring gas hob are sensibly configured around the room and there is space for an American style fridge-freezer. A useful breakfast table is set up for more casual breakfast dinning. Carrying on through to the laundry room, with space for stacked dryer and washing machine, finished off with a handy w/c opposite the back door.Ascending to the first floor - arranged over an airy split landing, are three double bedrooms and the family bathroom. The smallest of the three is located to the rear and has garden views, the perfect guest bedroom or home office. Charming details to the second room make it a very special children’s retreat, with a pair of bespoke wardrobes fitted in the alcoves. The primary bedroom continues with the sumptuous colour theme, a huge amount of built in storage, and benefits from private leafy views from the bay window. Much like the rest of the house, the family bathroom has undergone a full renovation, and now has a freestanding bath, separate shower and a Healey and Lord sink, finished with dark emerald green metro tiles and brass hardware throughout. The garden stretches away from the house and enjoys a south-west facing aspect, newly planted yew trees line the perimeter, and a garden gate gives you direct access to Portway. Throughout the current ownership, this property has undergone a complete rewire and replumb, new central heating, windows have be replaced, original features have been restored or reclaimed and there is scope for further accommodation, making the substantial loft space into a fourth bedroom without compromising the current layout.The property lies within close proximity of the station, which as well as providing rail links to Bath, Bristol and London Paddington, is also a hive of activity offering restaurants, a wine bar, bakery and live music at the weekends. Frome is a historic market town, just under 13 miles from Bath and surrounded by beautiful countryside. The town has many amenities, two theatres, a cinema, good schools, including the popular Avanti school, and a station with rail links to Bath, Bristol and London Paddington.Council Tax Band B EPC CFreeholdMains - Gas, Water, Electrics and Drainage
Location
Address
Victoria Road, Frome, Somerset, BA11 1RR
City
Frome
Features and Finishes
Three Bedrooms, Wonderful location for schools, the train station and the centre of town., Undergone Extensive Renovation, South-West Facing Garden, Scope for Loft Extension
Legal Notice
Our comprehensive database is populated by our meticulous research and analysis of public data. MirrorRealEstate strives for accuracy and we make every effort to verify the information. However, MirrorRealEstate is not liable for the use or misuse of the site's information. The information displayed on MirrorRealEstate.com is for reference only.
