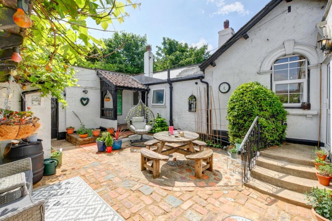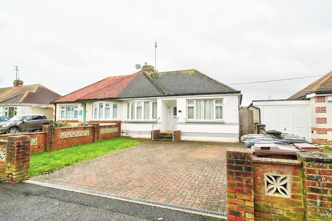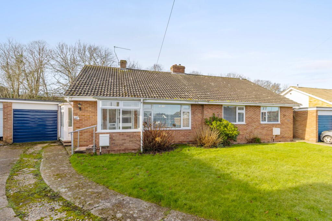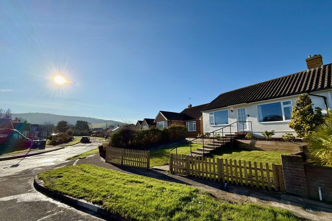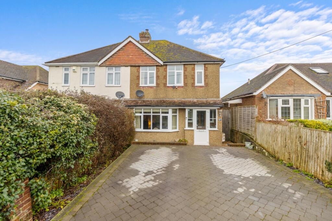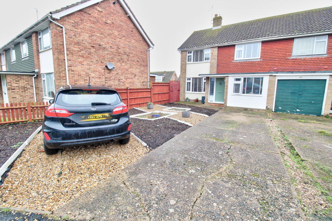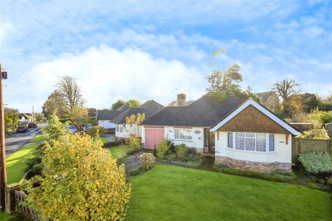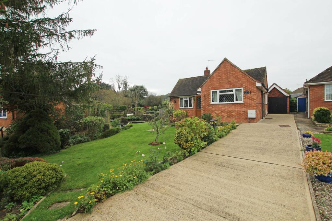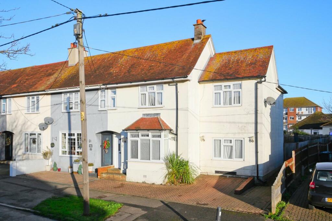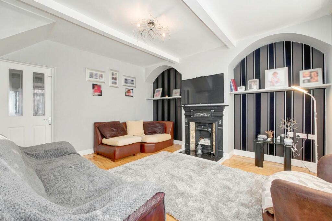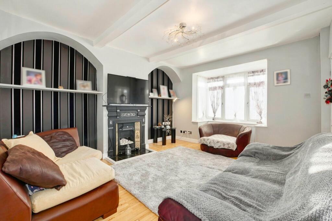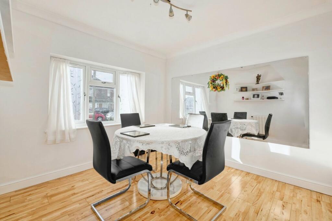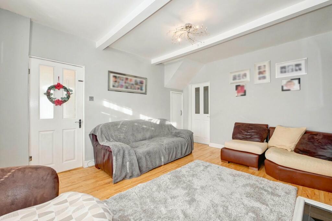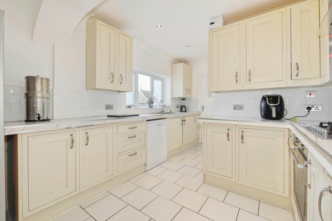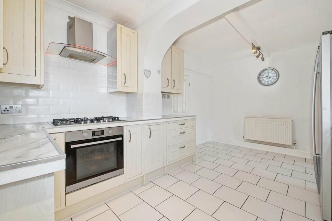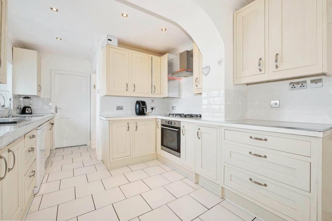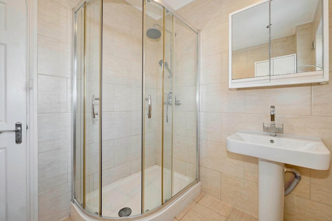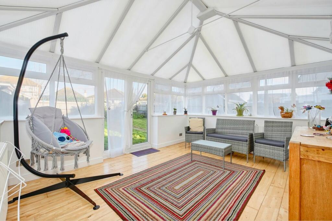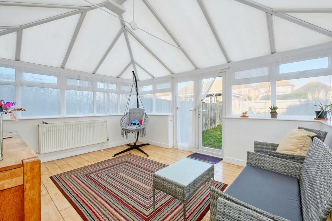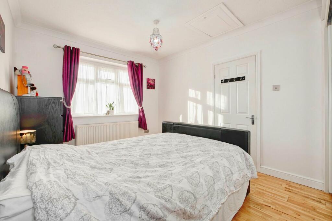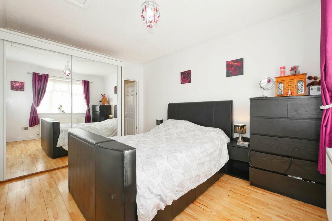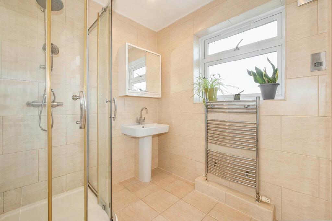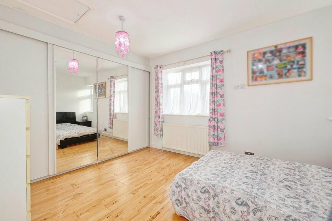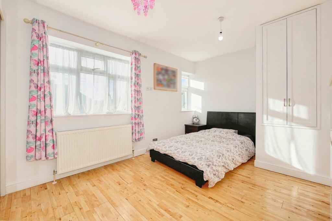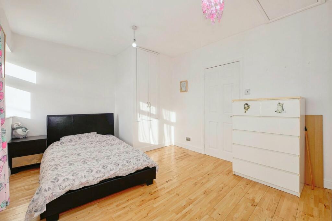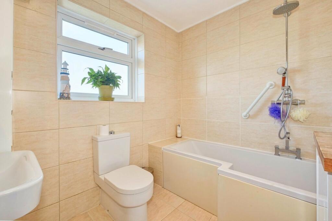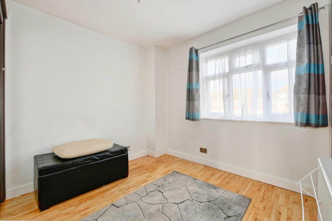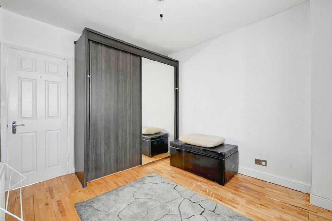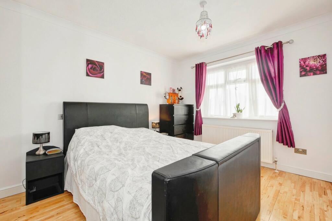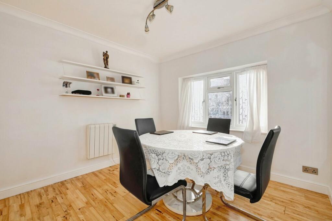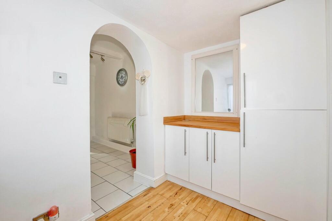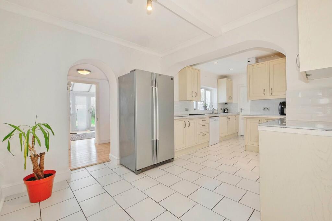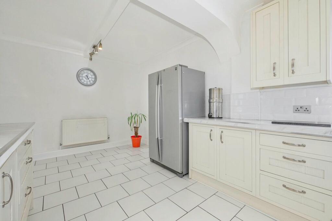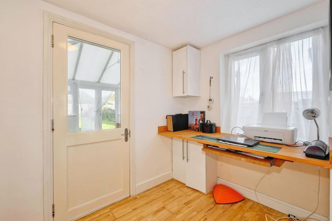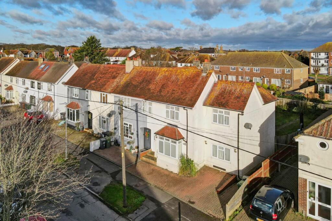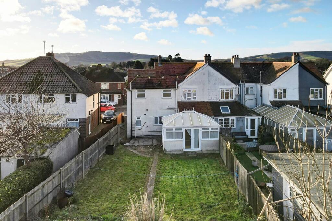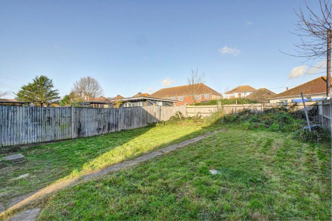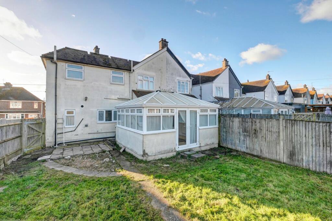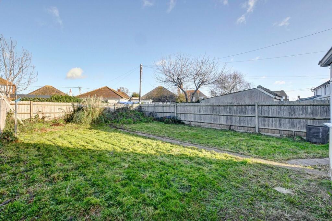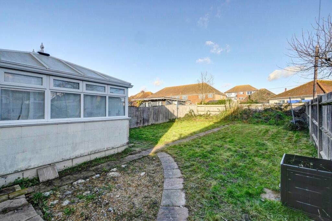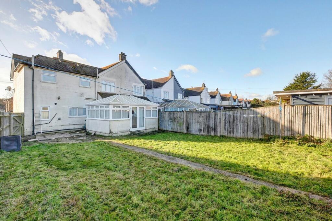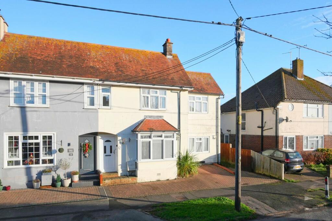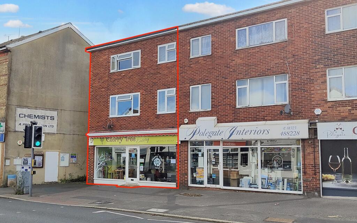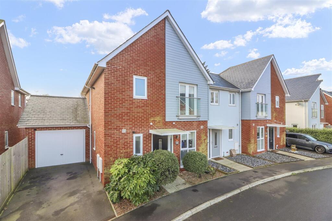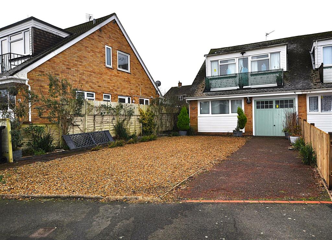Victoria Road, Polegate, BN26
For Sale : GBP 365000
Details
Bed Rooms
3
Bath Rooms
2
Property Type
End of Terrace
Description
Property Details: • Type: End of Terrace • Tenure: N/A • Floor Area: N/A
Key Features: • 3/4 Bedrooms • End Of Terrace Home • Ample Reception Space • Large Lawned Garden • Bathroom, En-Suite and Ground Floor W/C • 2 Off Road Parking Spaces
Location: • Nearest Station: N/A • Distance to Station: N/A
Agent Information: • Address: 2 The Quintins, High Street, Hailsham, BN27 1DP
Full Description: PRICE GUIDE £365,000 - £395,000WATCH THE FILM AND 3D TOUR and view EXPERT PHOTOGRAPHY at craneandco.co.uk (ALL PROVIDED FREE FOR ALL OUR SELLERS)With a double plot, double height extension and 3/4 double bedrooms, this bay fronted home has so much on offer. The wide plot provides space for the large extension which in turn ensures that there's plenty of family accommodation available to use as you please. The living room is homely and complemented by an impressive conservatory whilst the kitchen is big enough to cook up a feast. A useful ground floor w/c and separate utility room are equally helpful and the further ground floor room would make an excellent 4th bedroom, study or play room. Upstairs, is equally impressive. All 3 bedrooms are doubles and the master bedroom boasts an en-suite shower room in addition the family bathroom, which is a benefit not usually offered with this age of house. With a lawned garden to the rear, off road parking to the front and Polegate High Street with its shopping facilities and mainline railway station at the end of the road, everything you need is on your doorstep in this family home. Entrance Cloakroom Kitchen/Breakfast Room - 22' 3" x 10' 2"22' 3" x 10' 2" (6.78m x 3.10m)Utility Room Dining Room - 9' 10" x 9' 10"9' 10" x 9' 10" (3.00m x 3.00m)Living Room - 14' 1" x 12' 9"14' 1" x 12' 9" (4.29m x 3.89m)Study - 9' 8" x 5' 7" 9' 8" x 5' 7" (2.95m x 1.70m)Conservatory - 14' 0" x 11' 3"14' 0" x 11' 3" (4.27m x 3.43m)Bedroom 1 - 13' 4" x 10' 0"13' 4" x 10' 0" (4.06m x 3.05m)En Suite Shower Room Bedroom 2 - 13' 7" x 10' 7"13' 7" x 10' 7" (4.14m x 3.23m) Measurements to wardrobe front.Bedroom 3 - 10' 9" x 9' 7" 10' 9" x 9' 7" (3.28m x 2.92m)Bathroom
Location
Address
Victoria Road, Polegate, BN26
City
Polegate
Features And Finishes
3/4 Bedrooms, End Of Terrace Home, Ample Reception Space, Large Lawned Garden, Bathroom, En-Suite and Ground Floor W/C, 2 Off Road Parking Spaces
Legal Notice
Our comprehensive database is populated by our meticulous research and analysis of public data. MirrorRealEstate strives for accuracy and we make every effort to verify the information. However, MirrorRealEstate is not liable for the use or misuse of the site's information. The information displayed on MirrorRealEstate.com is for reference only.
Real Estate Broker
Crane & Co Estate Agents, Hailsham
Brokerage
Crane & Co Estate Agents, Hailsham
Profile Brokerage WebsiteTop Tags
End Of Terrace Home Large Lawned Garden BathroomLikes
0
Views
53
Related Homes
