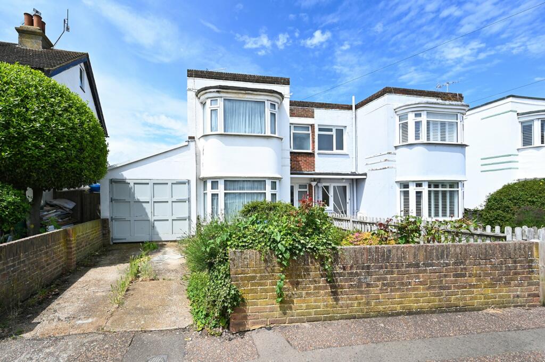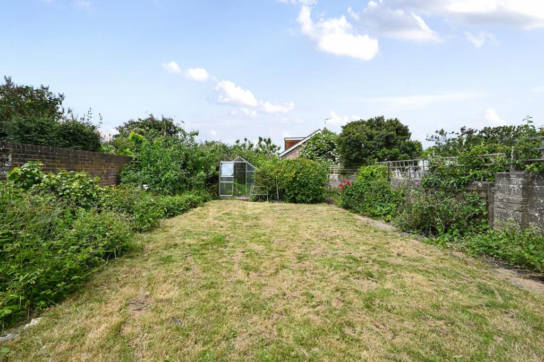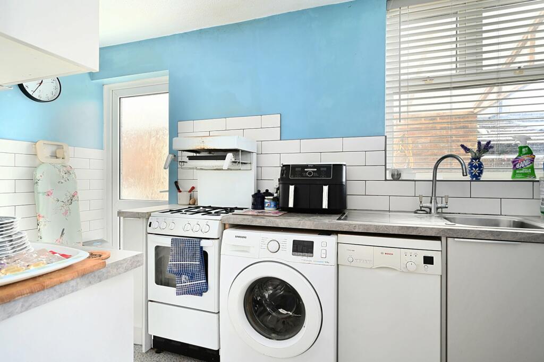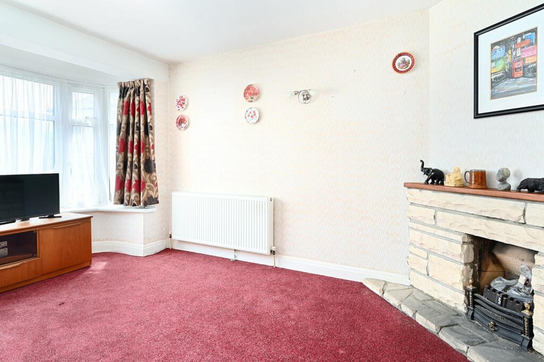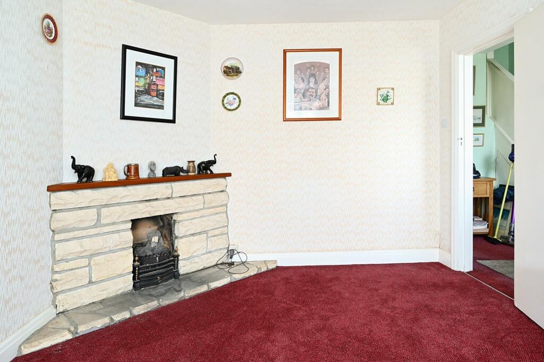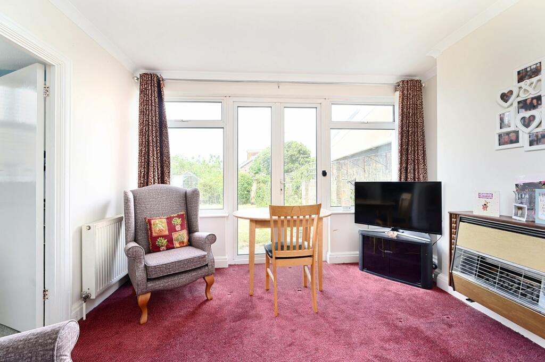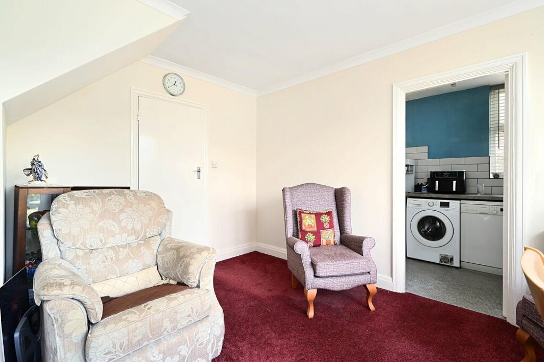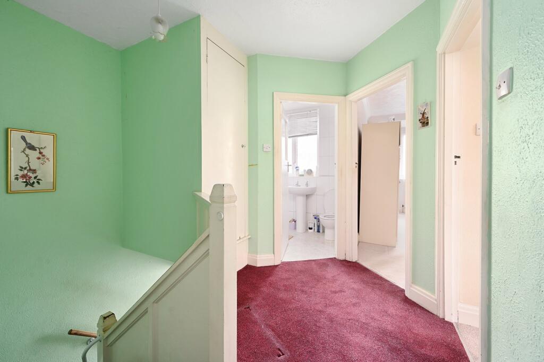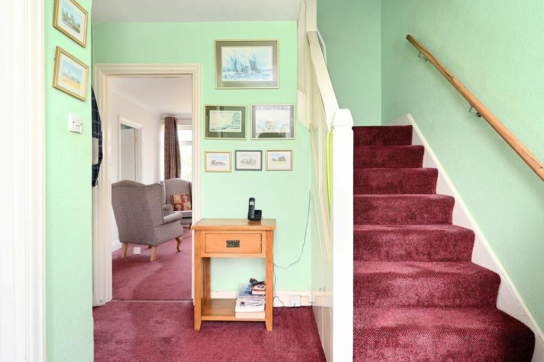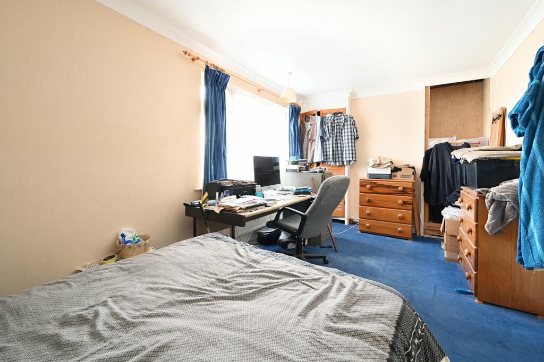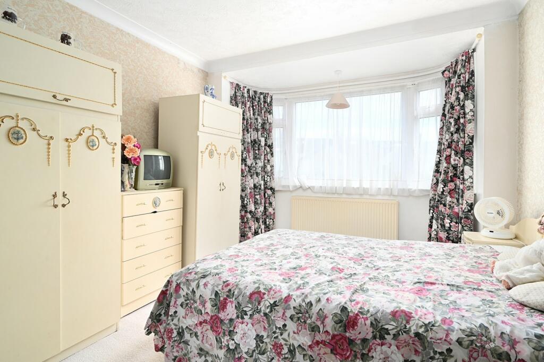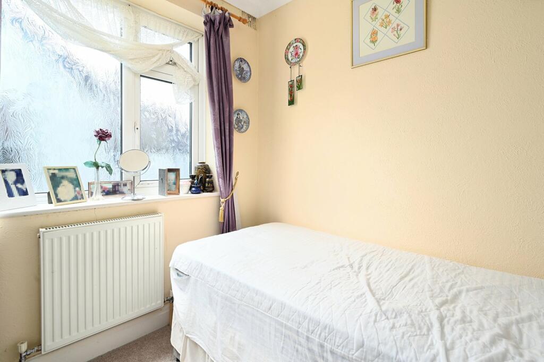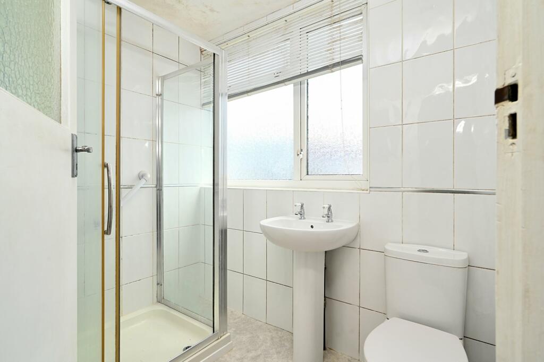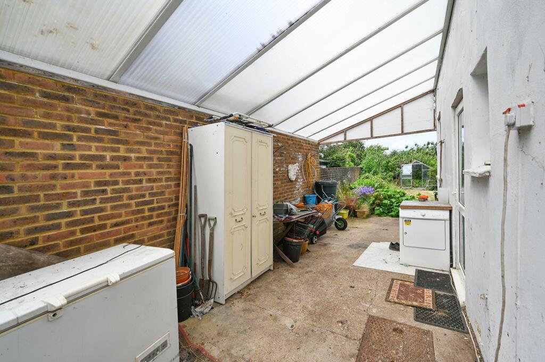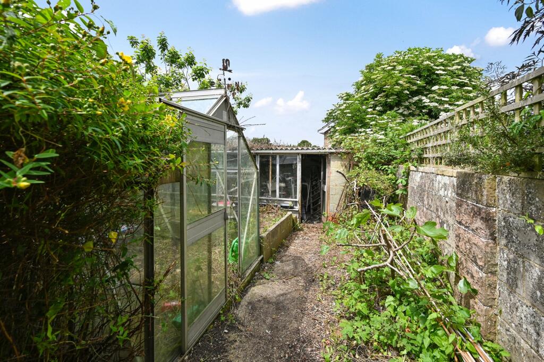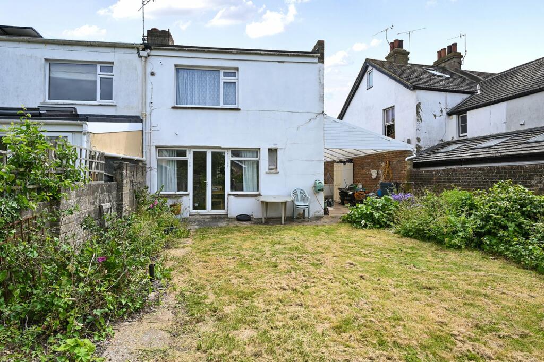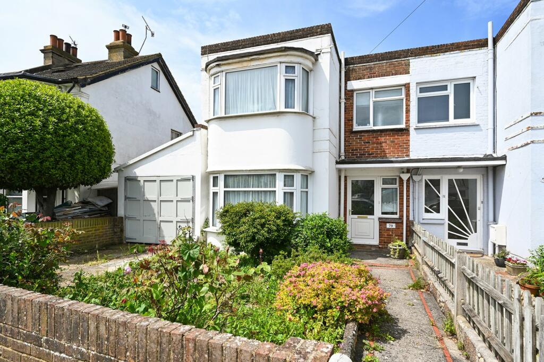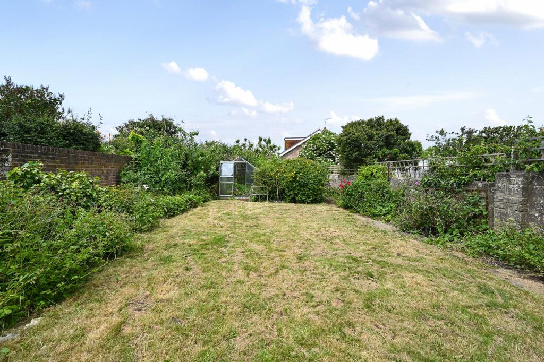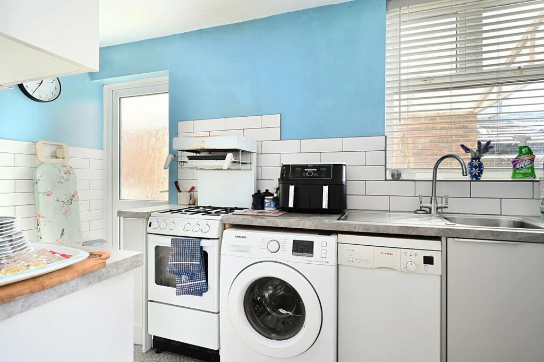Victoria Road, Shoreham, West Sussex, BN43
Property Details
Bedrooms
3
Bathrooms
1
Property Type
Semi-Detached
Description
Property Details: • Type: Semi-Detached • Tenure: N/A • Floor Area: N/A
Key Features: • SEMI DETACHED HOUSE • 3 BEDROOMS • KITCHEN • SPACIOUS LOUNGE • DINING ROOM WITH FRENCH DOORS TO REAR GARDEN • GROUND FLOOR CLOAKROOM • THREE PIECE BATHROOM SUITE • LARGE REAR GARDEN • GARAGE/LEAN TO • POTENTIAL TO EXTEND STPP
Location: • Nearest Station: N/A • Distance to Station: N/A
Agent Information: • Address: 72B High Street, Shoreham-By-Sea, BN43 5DB
Full Description: 3 bedroom semi-detached house boasting a generous garden. With the added convenience of off-street parking and a garage. Don't miss out on this incredible opportunity to make this property your forever home! We are delighted to offer for sale this rarely available 3-bedroom semi-detached house located in the heart of Shoreham-by-Sea. Victoria Road falls within walking distance of popular Shoreham Town centre, which offers a plethora of local cafes, restaurants, farmers market and entertainment at Ropetackle Arts Centre. There are transport links available with buses right the way along the coast as well as Shoreham’s Mainline Train Station is only 0.3 miles away providing direct trains in Brighton and London. This property further benefits from falling into reputable primary and secondary school catchment zones.The ground floor offers kitchen, dining room with French doors to the rear garden, separate lounge, and ground floor cloakroom. The first floor comprises two large double bedrooms, a further bedroom and three-piece bathroom suite. Outside the private sunny rear garden is mainly laid to lawn with two green houses and 30ft wide garden shed. Other benefits to this family home are, off road parking, garage/lean too, and potential to extend, subject to obtaining the correct planning consent.Entrance Hall Kitchen 12'10" x 5'11" (3.9m x 1.8m)Lounge 15' x 10'6" (4.57m x 3.2m)Dining Room 13' x 12' (3.96m x 3.66m)Cloakroom First Floor Landing Bedroom 1 17'11" x 9'8" (5.46m x 2.95m)Bedroom 2 15'10" x 10'5" (4.83m x 3.18m)Bedroom 3 7'11" x 7'7" (2.41m x 2.3m)Bathroom Green House 8' x 6' (2.44m x 1.83m)Green House 2 8' x 6' (2.44m x 1.83m)Shed 30' x 7'8" (9.14m x 2.34m)Rear Garden Off Road Parking Garage/Lean To 34' x 10' (10.36m x 3.05m)BrochuresParticulars
Location
Address
Victoria Road, Shoreham, West Sussex, BN43
City
Shoreham-by-Sea
Features and Finishes
SEMI DETACHED HOUSE, 3 BEDROOMS, KITCHEN, SPACIOUS LOUNGE, DINING ROOM WITH FRENCH DOORS TO REAR GARDEN, GROUND FLOOR CLOAKROOM, THREE PIECE BATHROOM SUITE, LARGE REAR GARDEN, GARAGE/LEAN TO, POTENTIAL TO EXTEND STPP
Legal Notice
Our comprehensive database is populated by our meticulous research and analysis of public data. MirrorRealEstate strives for accuracy and we make every effort to verify the information. However, MirrorRealEstate is not liable for the use or misuse of the site's information. The information displayed on MirrorRealEstate.com is for reference only.
