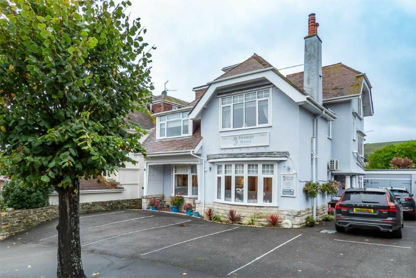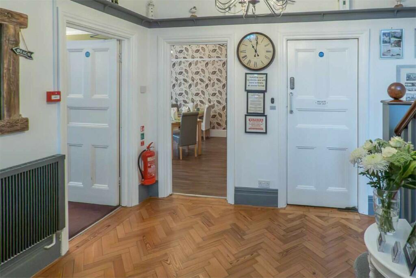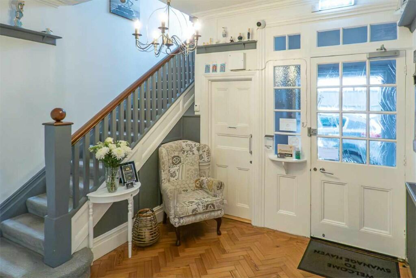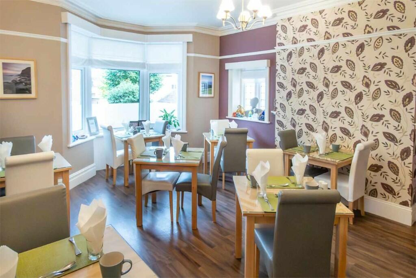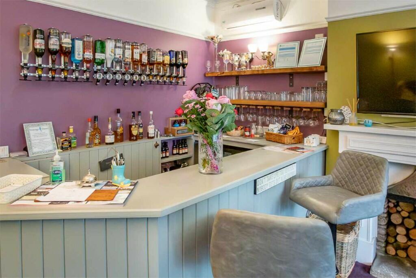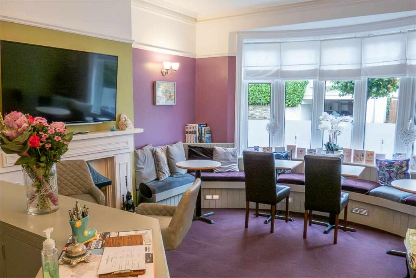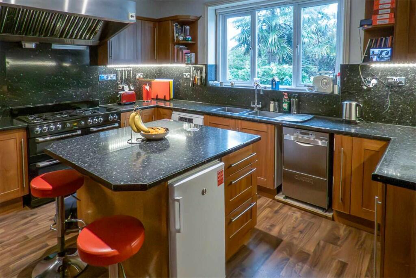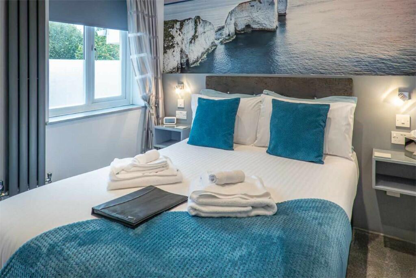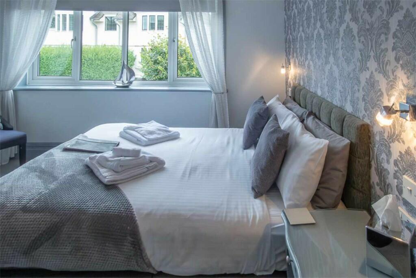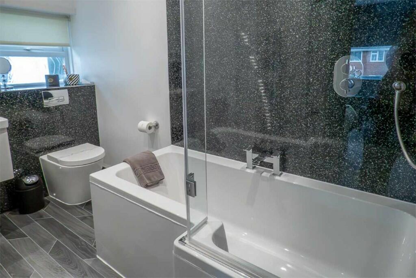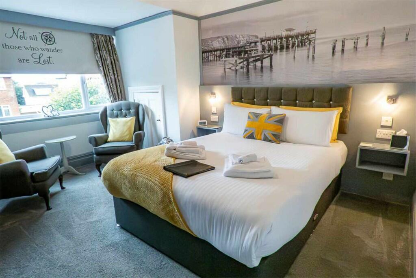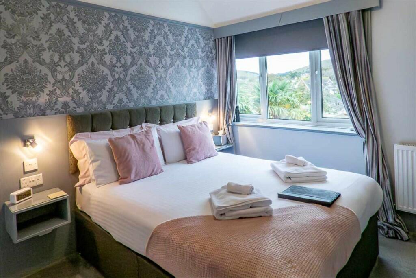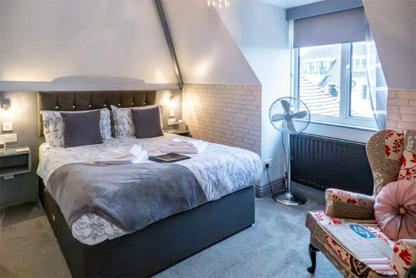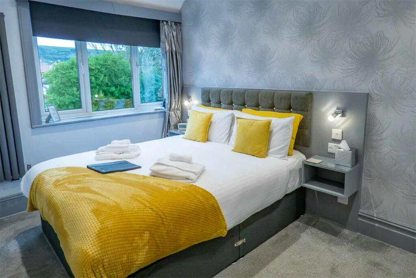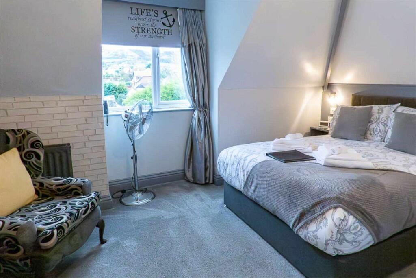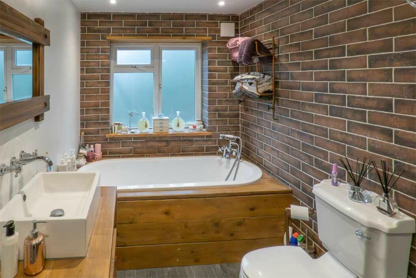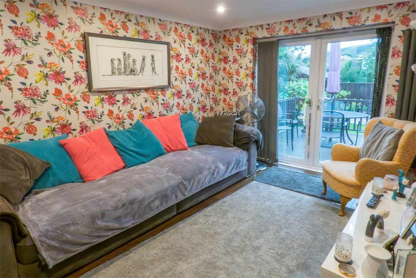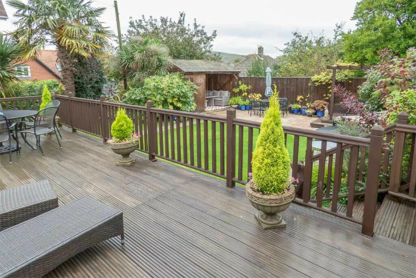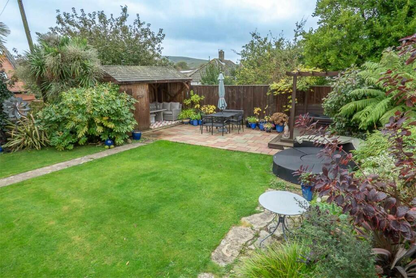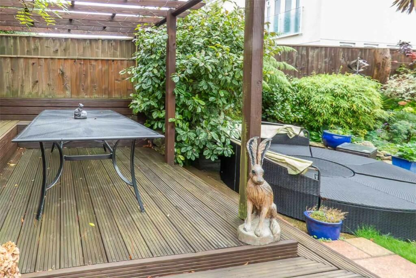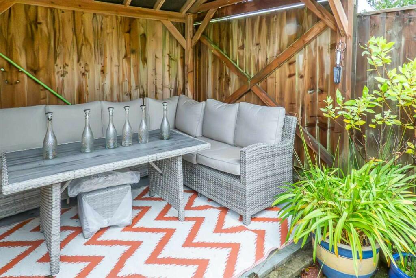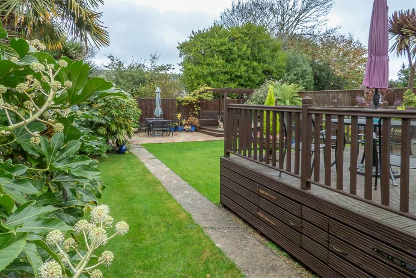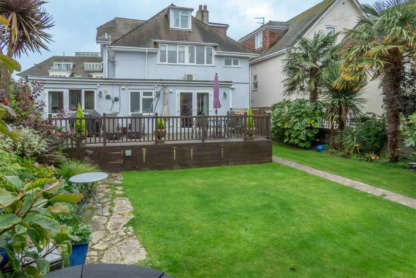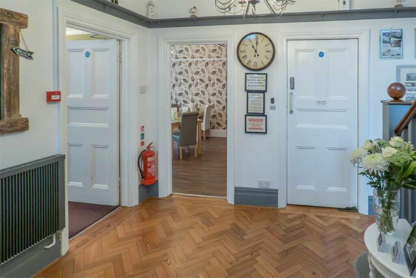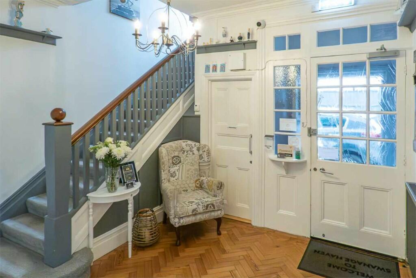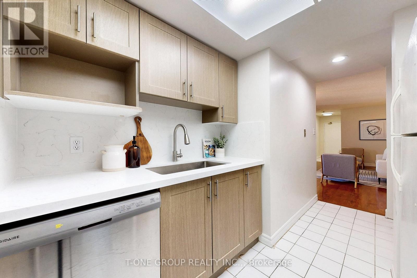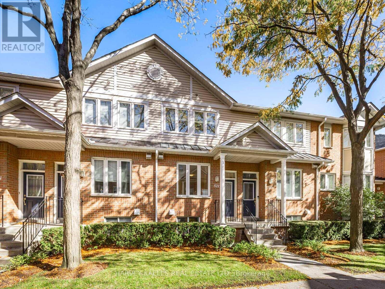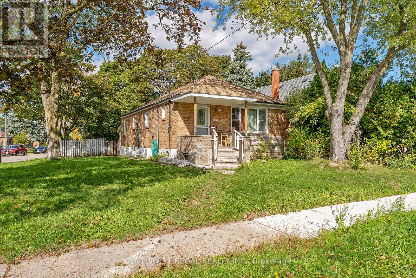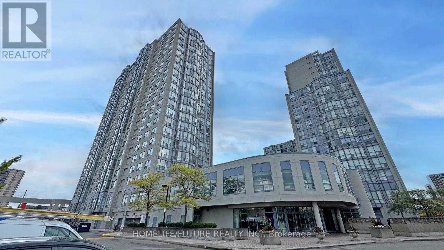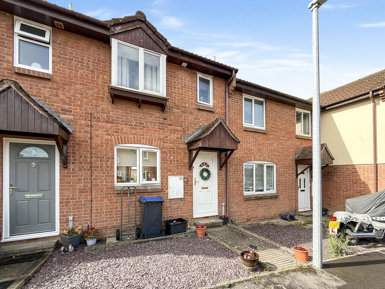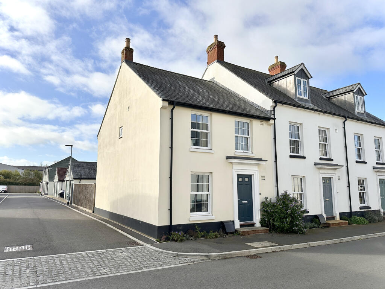Victoria Road, Swanage, Dorset, BH19
Property Details
Bedrooms
10
Property Type
Detached
Description
Property Details: • Type: Detached • Tenure: N/A • Floor Area: N/A
Key Features: • Stunning Detached House • 2 lounges • 10 en-suite Bedrooms • Car Park • Spacious rear garden • Sought after Location • Beautifully Decorated • Grand entrance hall
Location: • Nearest Station: N/A • Distance to Station: N/A
Agent Information: • Address: 16a Fore Street, St. Marychurch, Torquay, TQ1 4NA
Full Description: Presenting a beautiful and detached house, Swanage Haven is located within the sought-after coastal town of Swanage, Dorset. This exceptional property features 10 en-suite bedrooms, a grand entrance hall, two lounges, a kitchen, dining room and private gardens with a terrace. Additionally, there is a substantial parking at the front of the property. As it is immensely spacious, it would be a suitable home for large or multi-generational families. Early viewings are highly recommended.
Situated just minutes away from the town centre, sandy beach, and harbour, the property offers a prime location for those who enjoy exploring the nearby hills and coastal walks to Studland and Corfe Castle. From the rear, the property boasts stunning views of the Purbeck Hills. A bus route connecting Swanage and Bournemouth (via Studland) is conveniently located approximately 100 yards from the property. Swanage is easily accessible via main arterial road links, and there is a main train station in close proximity.
ACCOMMODATION COMPRISES Upon entering the impressive porch, you are welcomed into the spacious entrance hall with wood-effect flooring, an ornate chandelier, and a beautiful turning staircase leading to the upper floors.
Office 2.1m x 1.9m An ideally situated smaller office with a front-facing window
Lounge/Bar 5.2m x 5.2m This inviting space showcases a bespoke fitted bar, a cosy open fireplace with large bay windows at the front
Dining Rom 5.2m x 4.2m A beautifully decorated dining room with wood-effect flooring, large windows on the front and side which flood the room with natural light, creating an airy ambiance.
Kitchen 4.2m x 4.1m Recently fitted with modern, well-equipped units including twin stainless steel sink & drainer, a large range-cooker with six gas burners, double oven, grill, and a stainless-steel extraction canopy. The kitchen also features a commercial dishwasher, ample worktops, cupboards, drawers, and island units. Two stainless steel sink units are available.
Utility Room 2.8m x 1.8m Fitted with worktops and cupboards for additional storage.
Inner Hallway
First Floor:
Landing 1 Staircase leading to the top floor and three storage cupboards.
Bedroom 1 Double room with en-suite (shower, low-level WC, and washbasin).
Bedroom 2 Double room with en-suite (shower, low-level WC, and washbasin).
Bedroom 3 Double room with en-suite (shower, low-level WC, and washbasin).
Bedroom 4 Single room with en-suite (shower, low-level WC, and washbasin).
Bedroom 5 Double room with en-suite (shower, low-level WC, and washbasin).
Bedroom 6 Double room with en-suite (shower, low-level WC, and washbasin).
Top Floor: Half Landing: Built-in cupboard.
Bedroom 7 Double room with en-suite (shower, low-level WC, and washbasin).
Bedroom 8 Double room with en-suite (shower, low-level WC, and washbasin).
Bedroom 9 4.2m x 3.3m A double room with a door to the garden, this en-suite offers a modern suite comprising a panelled bath, WC, washbasin, and shower.
Bedroom 10 3.5m x 2.9m En-suite with fully tiled walls, shower, WC, and washbasin
Living Room 4.3m x 4.0m A spacious room with patio doors leading directly to a private terrace.
Outside The property features a tarmacadam car park with space for 7 cars at the front, along with an attached store housing the gas-fired boiler for heating and hot water. The rear garden offers a raised decked area with storage underneath, a lawn, flower/shrub borders, ornamental trees, and a pergola. Fixtures and Fittings: A comprehensive inventory will be provided prior to the exchange of contracts. agents, Ware Commercial, have not conducted any testing on these fixtures or appliances.
Services: Mains gas, electricity, water, broadband, and drainage are all connected to the property. The agents, Ware Commercial, have not tested these services.
Business Rates: Please make inquiries on the local valuation website (VOA) at (currently, the property is fully exempt from business rates due to small business rates relief).
Tenure: Freehold
Viewings: All viewings and inquiries should be made through the agents, Ware Commercial. TEL: or Email: Website:
Location
Address
Victoria Road, Swanage, Dorset, BH19
City
Dorset
Features and Finishes
Stunning Detached House, 2 lounges, 10 en-suite Bedrooms, Car Park, Spacious rear garden, Sought after Location, Beautifully Decorated, Grand entrance hall
Legal Notice
Our comprehensive database is populated by our meticulous research and analysis of public data. MirrorRealEstate strives for accuracy and we make every effort to verify the information. However, MirrorRealEstate is not liable for the use or misuse of the site's information. The information displayed on MirrorRealEstate.com is for reference only.
