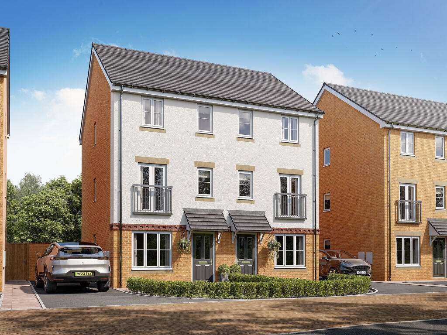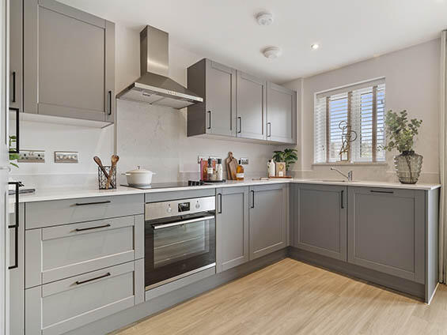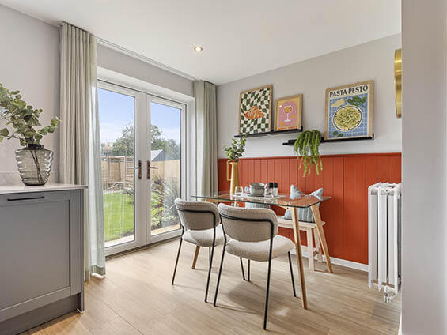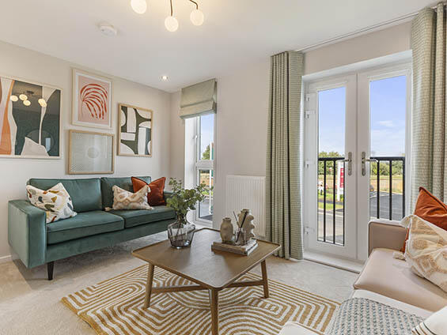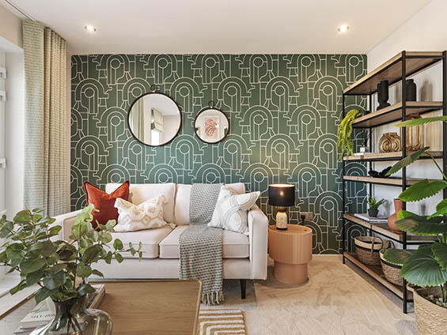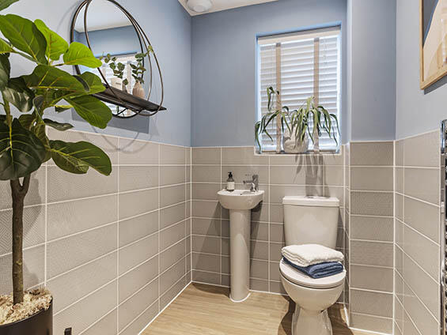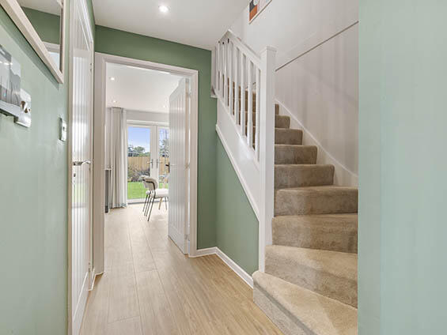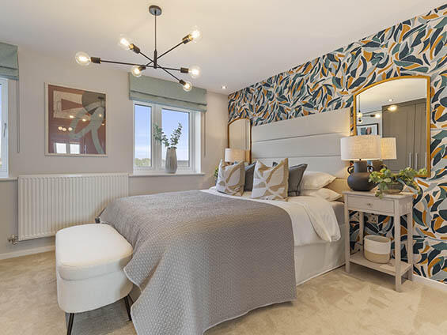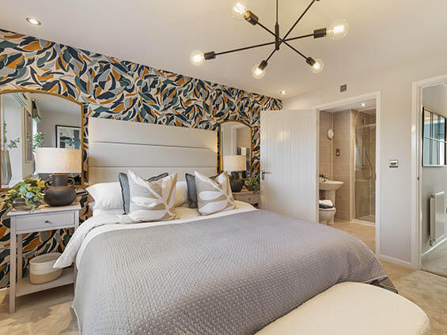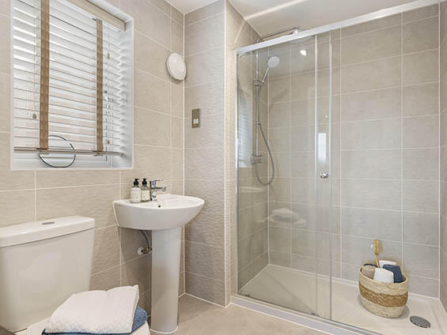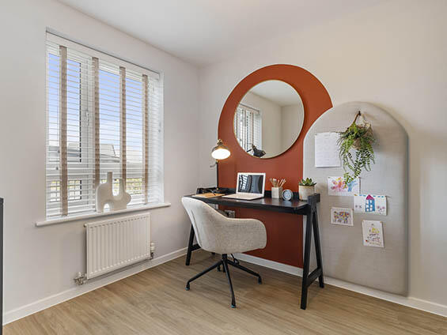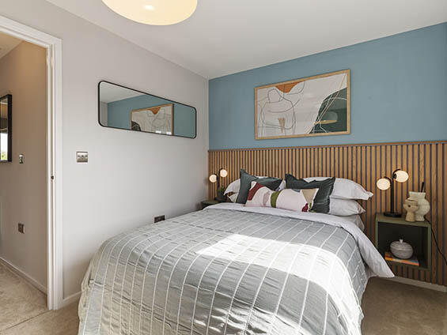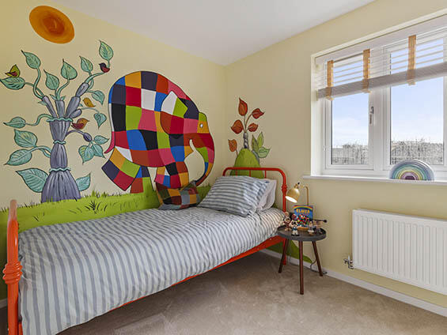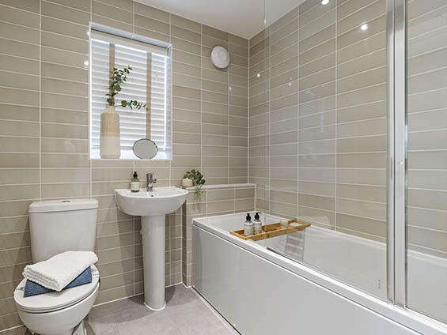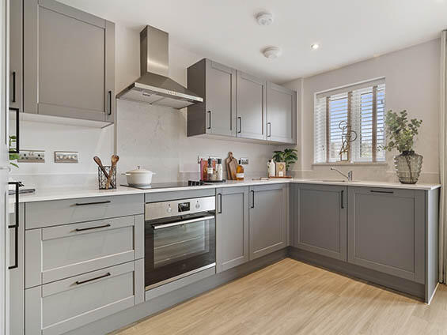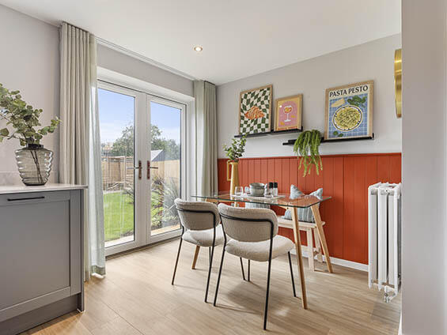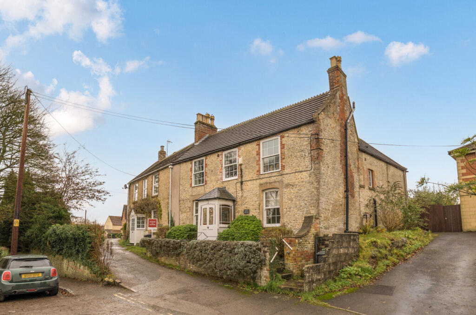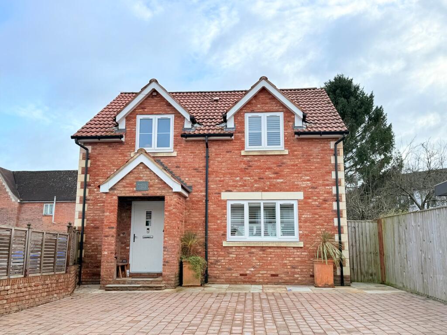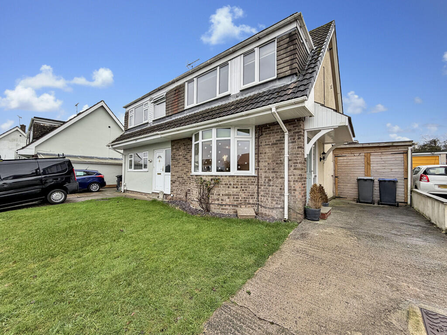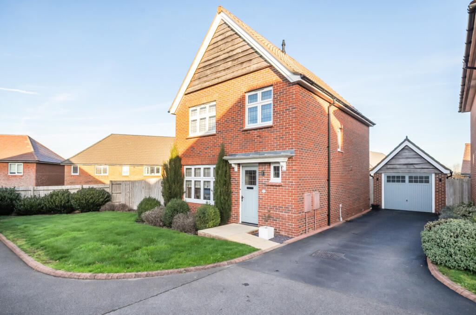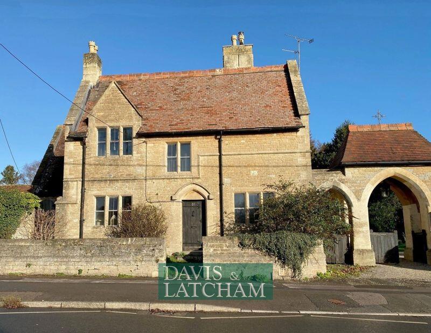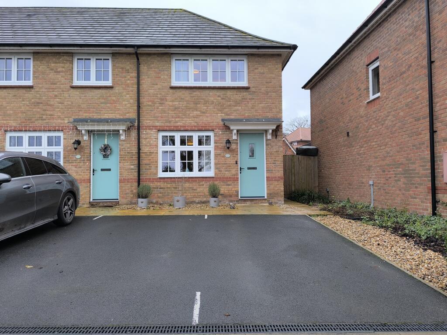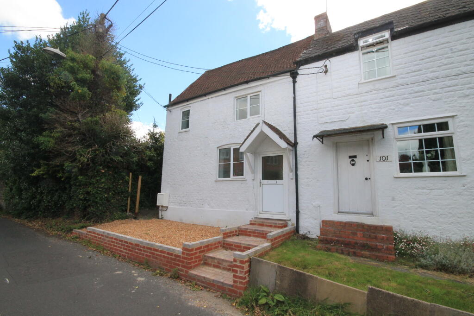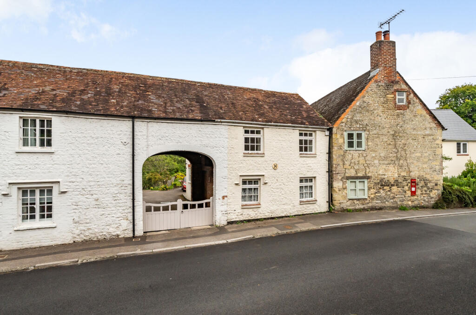Victoria Road, Warminster, BA12 8HD
Property Details
Bedrooms
3
Property Type
Semi-Detached
Description
Property Details: • Type: Semi-Detached • Tenure: N/A • Floor Area: N/A
Key Features: • Juliet balcony to living room • Kitchen/dining room with French doors to the garden • En suite to bedroom one • First floor bathroom with modern fixtures and fittings • Energy efficient
Location: • Nearest Station: N/A • Distance to Station: N/A
Agent Information: • Address: Victoria Road, Warminster, BA12 8HD
Full Description: The Ashdown FG is a new home with style. The tall gable enhances the front of the house and the Juliet balcony to the first floor living room is an additional elegant feature. It’s not all about looks though, this is a home with a practical design and a family-friendly approach. With living space spread over three floors, there’s room for you to be together and there’s a room of your own too.Additional InformationTenure: FreeholdCouncil tax band: Not made available by local authority until post-occupationPredicted energy assessment rating: BParking - Allocated ParkingRoom DimensionsGround floorKitchen - 1.88 x 3.55 metreDining room - 2.12 x 2.52 metreStudy - 2.55 x 3.31 metreFirst floorBedroom 3 - 3.99 x 2.52 metreLiving room - 3.99 x 3.31 metreSecond floorBedroom 1 - 3.99 x 3.54 metreBedroom 1 - 3.99 x 3.54 metre3D - Ground floor3D - First floor3D - Second floor
Location
Address
Victoria Road, Warminster, BA12 8HD
City
Warminster
Features and Finishes
Juliet balcony to living room, Kitchen/dining room with French doors to the garden, En suite to bedroom one, First floor bathroom with modern fixtures and fittings, Energy efficient
Legal Notice
Our comprehensive database is populated by our meticulous research and analysis of public data. MirrorRealEstate strives for accuracy and we make every effort to verify the information. However, MirrorRealEstate is not liable for the use or misuse of the site's information. The information displayed on MirrorRealEstate.com is for reference only.
