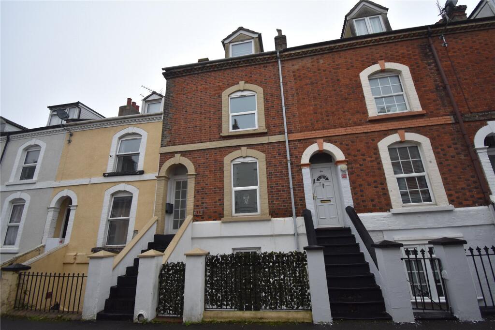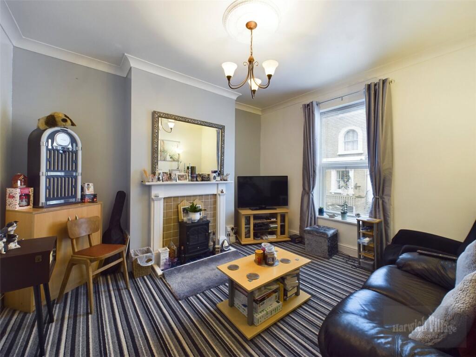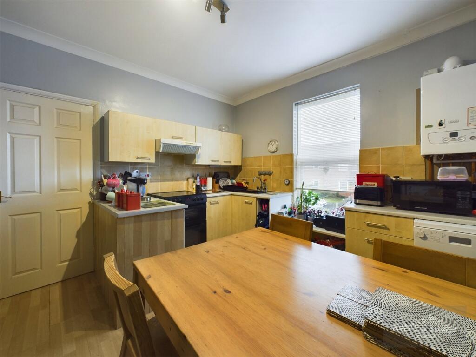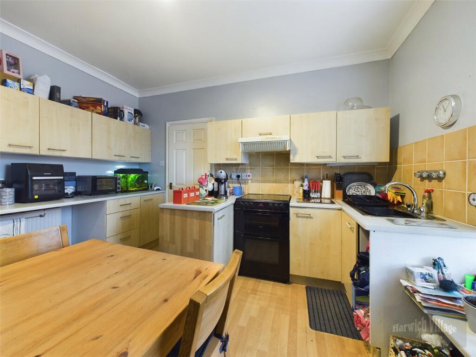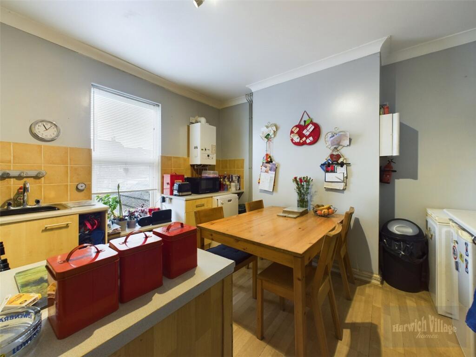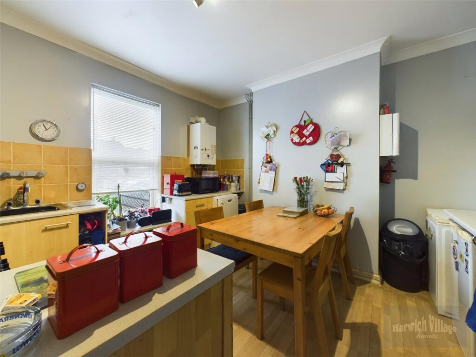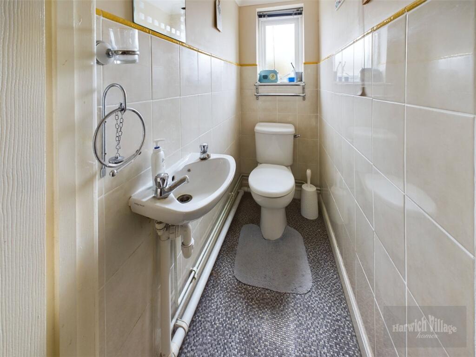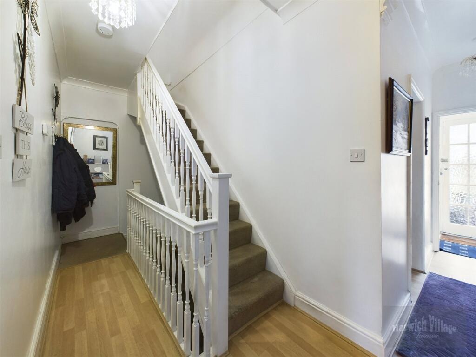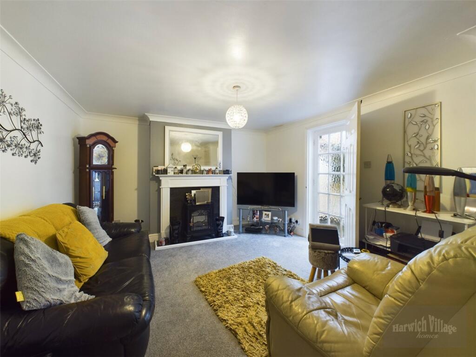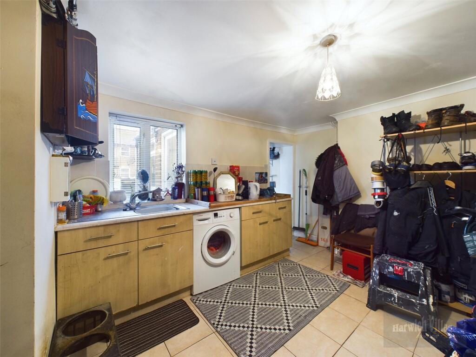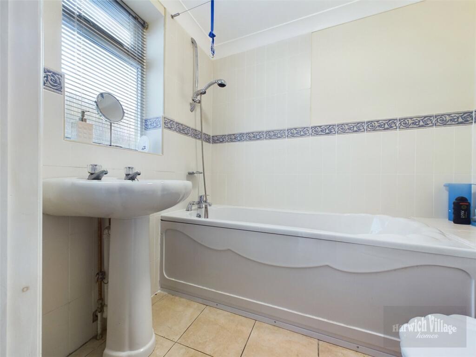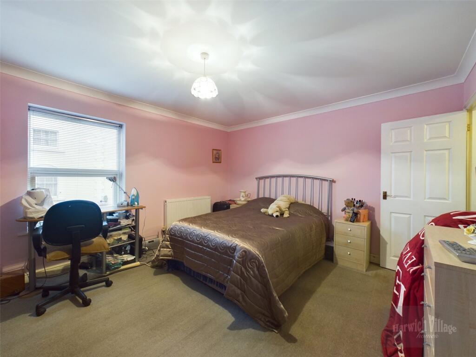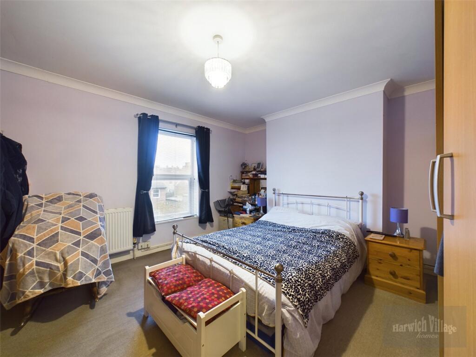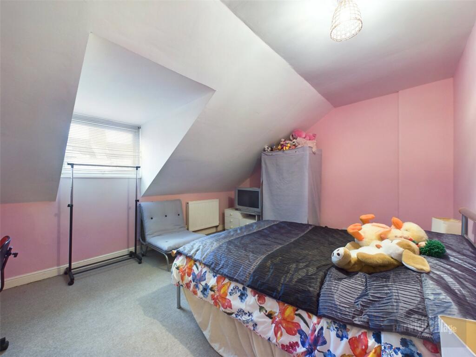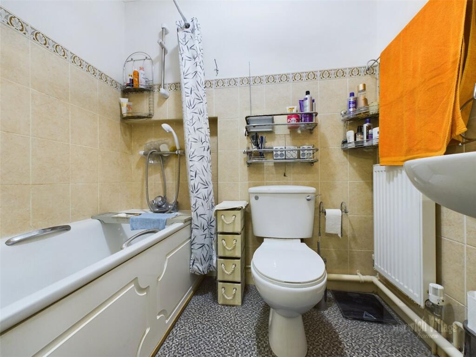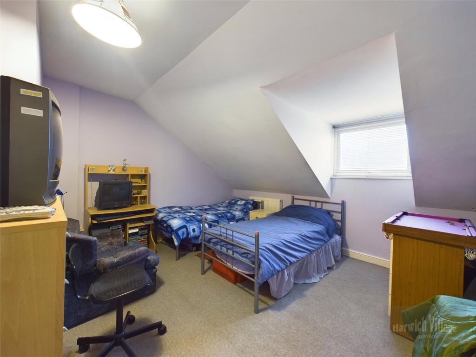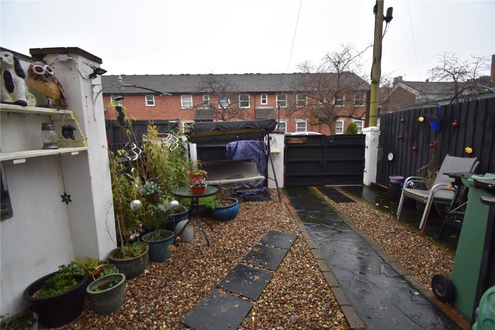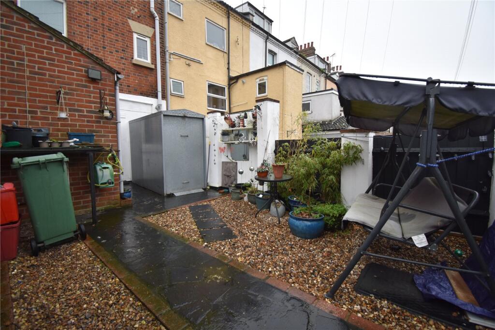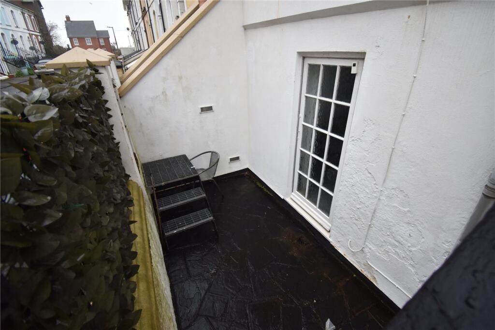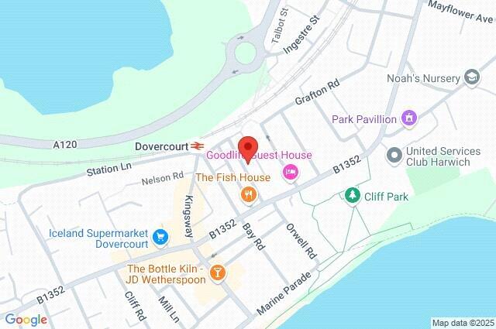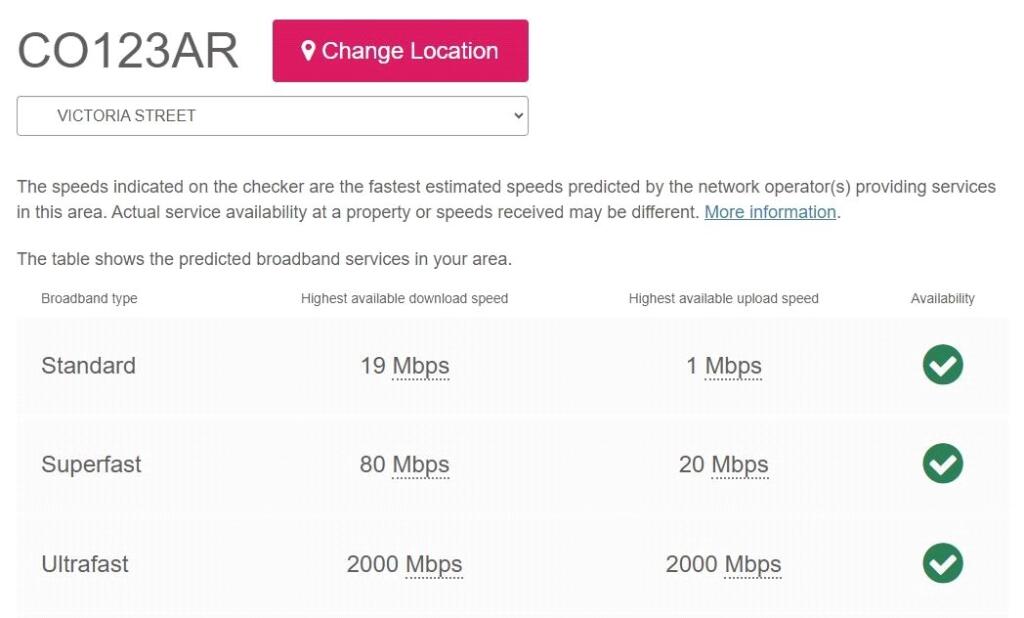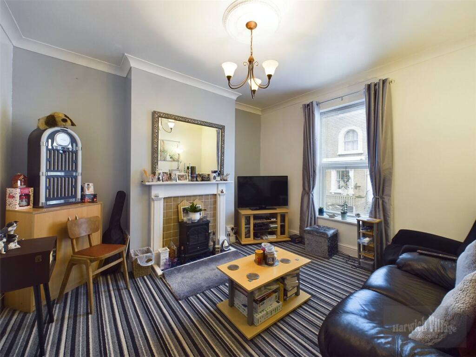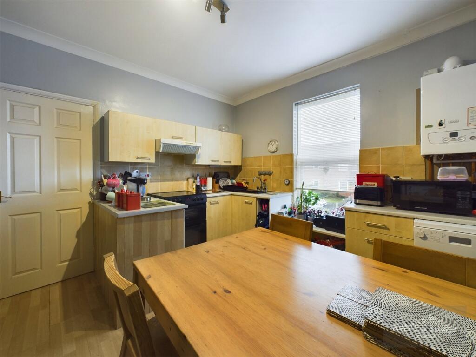Victoria Street, Harwich, Essex, CO12
Property Details
Bedrooms
5
Bathrooms
2
Property Type
Terraced
Description
Property Details: • Type: Terraced • Tenure: N/A • Floor Area: N/A
Key Features: • VIRTUAL TOUR AVAILABLE • Four Bedrooms • Two Reception Rooms • Kitchen/Diner • Utility • Two Bathrooms • Off Road Parking
Location: • Nearest Station: N/A • Distance to Station: N/A
Agent Information: • Address: Tower House, 300 Main Road, Harwich, CO12 3PJ
Full Description: A good sized family home situated on four floors and being centrally located for Dovercourt’s' blue flag beach, train station and town centre. The property offers FOUR/FIVE BEDROOMS, ONE/TWO RECEPTION ROOMS, TWO BATHROOMS, a kitchen and utility. To the rear there is OFF ROAD PARKING within the garden.Steps lead up to the main entrance door with:Glazed and wooden door to:Entrance Porch:with further door to:Entrance Hallway:Laminate style flooring, stairs lead down to the lower ground floor level and up to the first floor.Cloakroom:Low level WC, wall mounted wash basin, part tiling to walls, double glazed window to rear.Lounge:3.68m x 3.45m (12' 1" x 11' 4")Fireplace surround, radiator, double glazed window to front.Kitchen/Diner:3.7m x 3.53m (12' 2" x 11' 7")Single drainer sink inset into work surface with cupboards under. Further work surfaces arranged in an L-shaped configuration having a comprehensive range of cupboards and drawers underneath. Further work surfaces to the length of one wall with a further range of cupboards under. The kitchen has space for various appliances. Matching wall cabinets, Baxi gas fired boiler which we understand from the owner was installed in January 2022. Double glazed window to rear.Lower Ground Floor:Hallway:Under stairs storage recess, stairs lead up to the ground floor.Sitting Room/Bedroom 5:4.47m x 3.53m (14' 8" x 11' 7")With fireplace surround, radiator, deep built-in cupboard. Door opens into a lower ground courtyard.Utility Room:4.5m x 3.56m (14' 9" x 11' 8")Single drainer sink inset into work surface with cupboards under and space for washing machine, built-in storage cupboard, tiled floor, double glazed window to rear. Door to:Inner Lobby:with tiled floor. Door to bathroom and door leading to rear courtyard garden.Bathroom:Panelled bath with mixer tap and shower attachment, low level WC, pedestal wash basin, part tiling to walls, radiator. Double glazed window to side.First Floor Landing:Doors lead off to all rooms, staircases lead up to the second floor and down to the ground floor.Bedroom 1:4.47m x 3.7m (14' 8" x 12' 2")Radiator, double glazed window to front.Bedroom 2:4.5m x 3.7m (14' 9" x 12' 2")Radiator, double glazed window to rear.Second Floor Landing:Access to loft space which we understand from the owner has been insulated. Doors lead of to both bedrooms and bathroom.Bedroom 3:4.06m x 3.7m (13' 4" x 12' 2")Radiator, double glazed window to front.Bedroom 4:4.11m x 3.7m (13' 6" x 12' 2")Radiator, double glazed window to rear with views over the Stour estuary towards Felixstowe.Bathroom:Panelled bath with mixer tap and shower attachment, low level WC, pedestal wash basin, radiator, part tiling to walls, extractor fan.Outside:To the front of the property there is a gate with steps leading down to a small front courtyard with door giving access into Sitting Room/Bedroom 5. To the rear of the property there is a courtyard style garden with double gates and dropped kerb providing OFF ROAD PARKING FOR ONE VEHICLE.Agents Note:The heating system has not been tested by the agent.THIRD PARTY COMMISSIONS:Harwich Village Homes can offer services that maybe of interest to you. These services are not compulsory and you and the buyer have a right to decline these services. Harwich Village Homes will receive a referral fee from these providers (at no cost to you) which we will retain, subject to the seller and/or buyer appointing said provider for their services. Referral fees will be paid upon completion of the service provided to the seller and/or buyer by the supplier.Surveyors:Surveyors: If we are asked to recommend a surveyor, we will recommend Julien Lawrence Surveyors or Watson Surveyors. You are not obliged to secure the services of these surveyors and are free to appoint a surveyor of your own choice. Should Julien Lawrence Surveyors or Watson Surveyors be instructed from a recommendation from Harwich Village Homes then Harwich Village Homes may receive a third-party commission of up to £50.
Location
Address
Victoria Street, Harwich, Essex, CO12
City
Harwich
Features and Finishes
VIRTUAL TOUR AVAILABLE, Four Bedrooms, Two Reception Rooms, Kitchen/Diner, Utility, Two Bathrooms, Off Road Parking
Legal Notice
Our comprehensive database is populated by our meticulous research and analysis of public data. MirrorRealEstate strives for accuracy and we make every effort to verify the information. However, MirrorRealEstate is not liable for the use or misuse of the site's information. The information displayed on MirrorRealEstate.com is for reference only.
