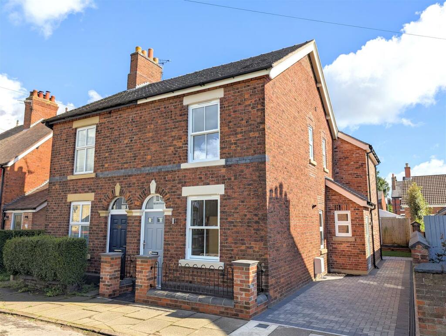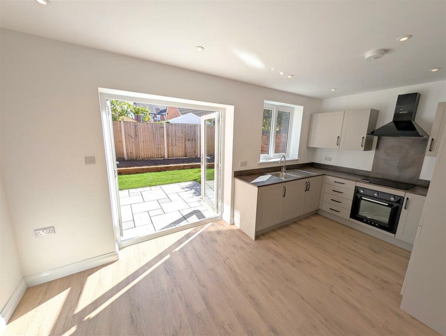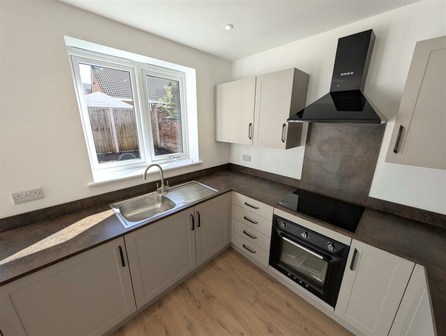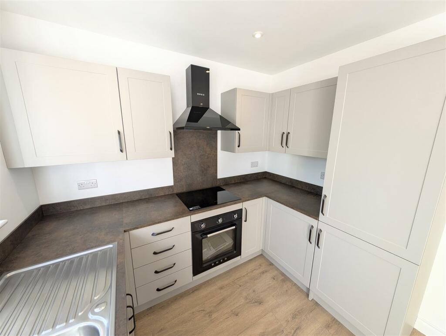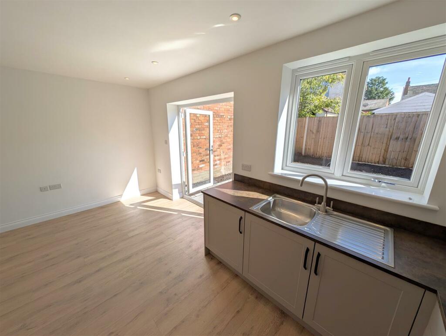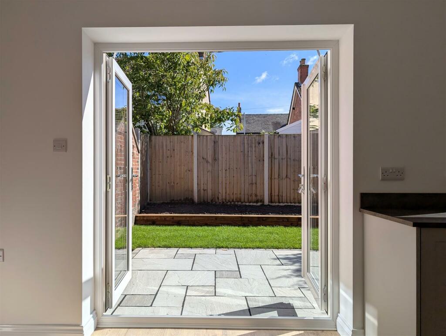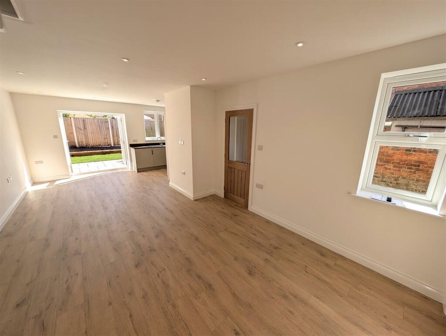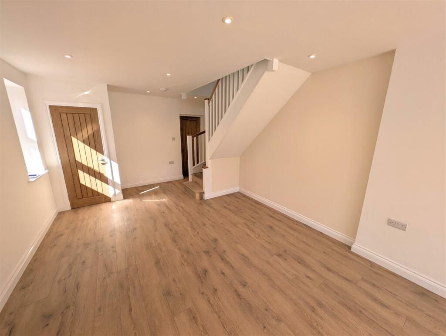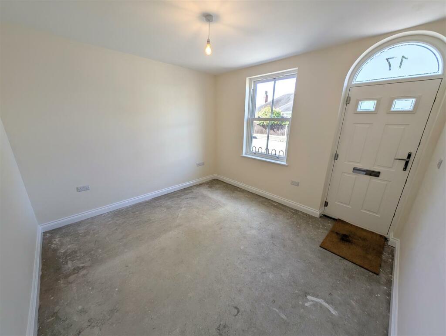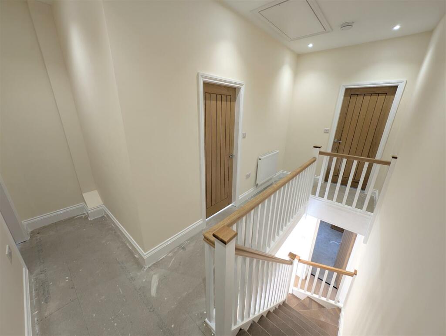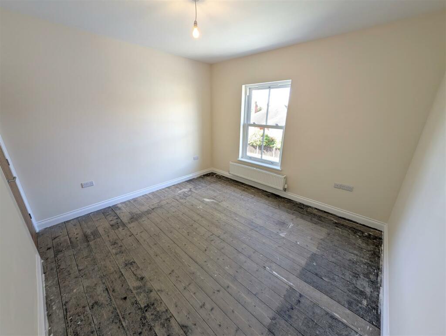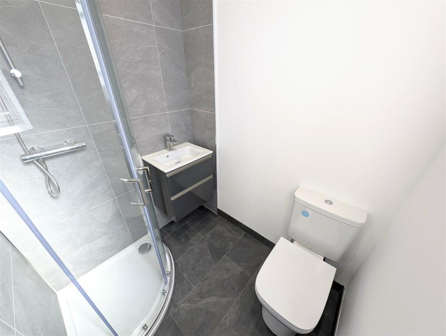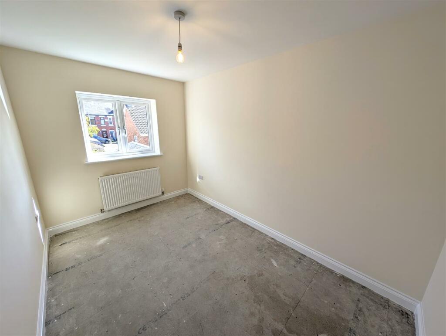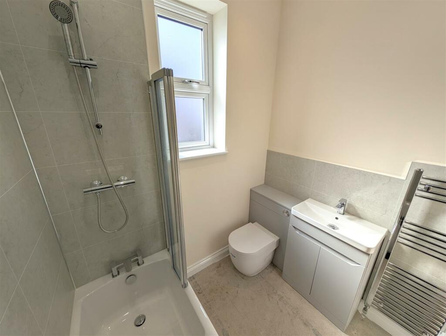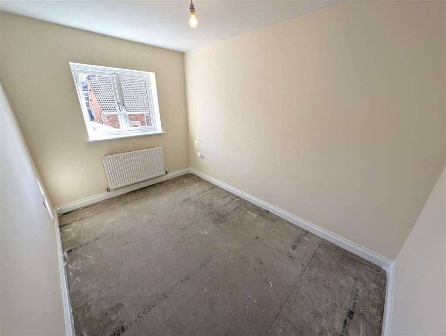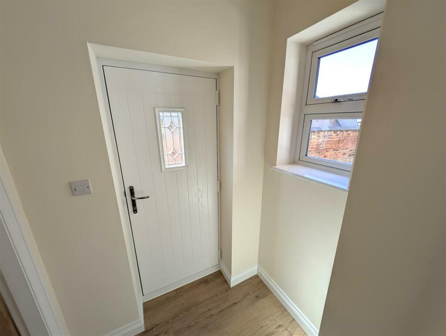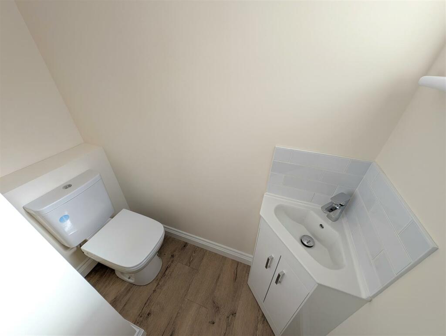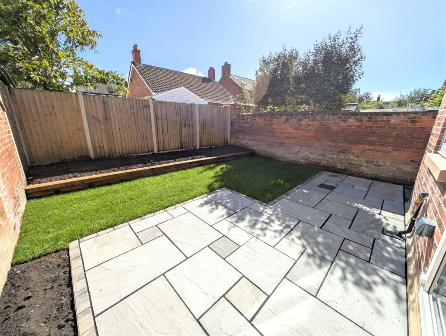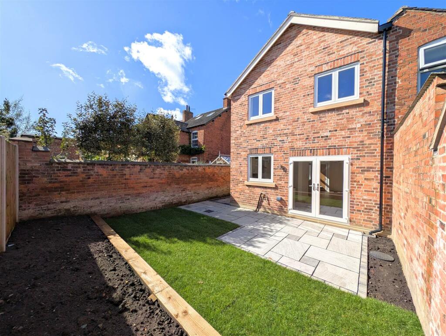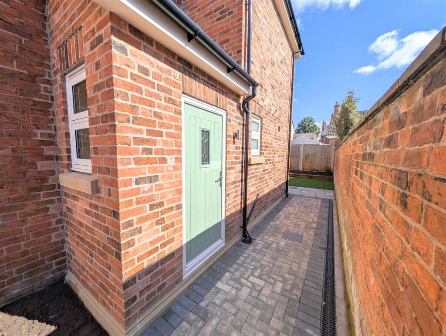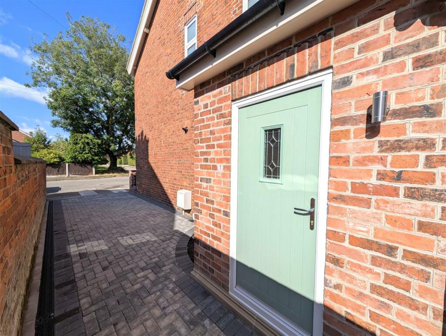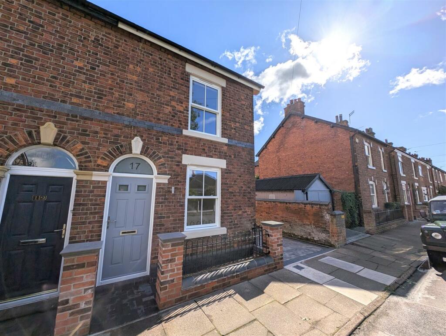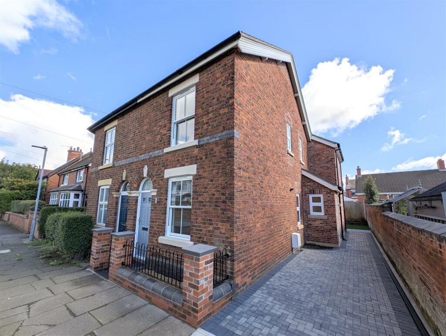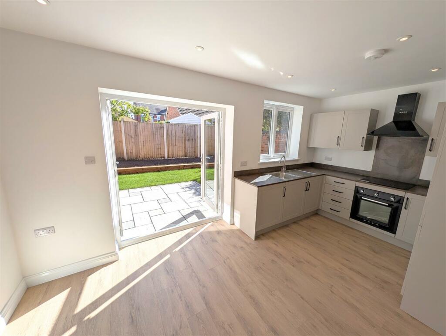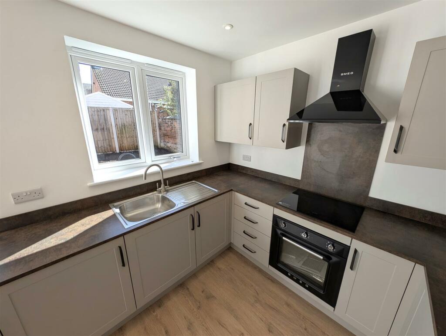Victoria Street, Sandbach
Property Details
Bedrooms
3
Bathrooms
2
Property Type
Semi-Detached
Description
Property Details: • Type: Semi-Detached • Tenure: N/A • Floor Area: N/A
Key Features: • NO CHAIN • Fully Rewired and Replumbed • Fully Refurbished • EPC C RATING • Extended 8ft x 12ft • Driveway Parking & Low Maintenance Rear Garden • New uPVC Double Glazed Windows • Walking Distance to Sandbach Town Centre • Underfloor Heating Throughout Ground Floor • Viewings Advised
Location: • Nearest Station: N/A • Distance to Station: N/A
Agent Information: • Address: 36, High Street, Sandbach, Cheshire, CW11 1AN
Full Description: FOR SALE with NO ONWARD CHAIN - A fully refurbished semi-detached home located on Victoria Street just a short walk to Sandbach Town Centre. Please read General Notes to fully appreciate all works undertaken.Living Room - 3.7 x 3.46 (12'1" x 11'4") - A cosy snug room, with access to the front of the property.Kitchen / Dining / Family Room - 8.34 x 4.99 (27'4" x 16'4") - Kitchen - A range of wall and base units with worktops over. Integrated fridge / freezer and washer dryer. SMEG electric oven and hob with extractor over. Space for an extensive dining table and a large open plan family / entertainment space. French Windows leading onto the Indian stone patio and garden.Porch - 1.6 x 1.47 (5'2" x 4'9") - Access to the side of the property and driveway.Wc - 1.89 x 1.12 (6'2" x 3'8") - Two piece suite comprising hand wash basin and low level WCBedroom One - 3.72 x 3.5 (12'2" x 11'5") - A large double bedroom with access to ensuite, plus uPVC sash window that meets fire safety regulations.Ensuite - 1.66 x 1.55 (5'5" x 5'1") - Three piece suite comprising walk in power shower, ROCA hand wash basin, and low level WC.Bedroom Two - 3.77 x 2.42 (12'4" x 7'11") - Double bedroom to the rear aspect.Bedroom Three - 3.77 x 2.42 (12'4" x 7'11") - Double bedroom to the rear aspect.Bathroom - 2 x 1.66 (6'6" x 5'5") - Three piece suite comprising bath with power shower over, a ROCA low level WC, and hand wash basin. Heated towel rail.Landing - 3.66 x 4.57 (12'0" x 14'11") - Doors leading to all bedrooms and bathroom, with loft hatch above.Externally - Driveway parking to the side. A private and low maintenance South-facing rear garden, recently turfed, with Indian stone and sleepers. External power supply and tap.General Notes - New combi Baxi boiler installed in June 2024 with 10 year warranty.Average ceiling height - 2830mmUnderfloor heating throughout the ground floor.Fully rewired and replumbed.Smart meter for gas and electric.New external drains.New insulated roof.Walls - 300mm cavity with 650mm internal insulation.Windows - new uPVC double glazed windows.Oak DoorsNew RadiatorsBrochuresVictoria Street, SandbachVideo TourBrochure
Location
Address
Victoria Street, Sandbach
City
Sandbach
Features and Finishes
NO CHAIN, Fully Rewired and Replumbed, Fully Refurbished, EPC C RATING, Extended 8ft x 12ft, Driveway Parking & Low Maintenance Rear Garden, New uPVC Double Glazed Windows, Walking Distance to Sandbach Town Centre, Underfloor Heating Throughout Ground Floor, Viewings Advised
Legal Notice
Our comprehensive database is populated by our meticulous research and analysis of public data. MirrorRealEstate strives for accuracy and we make every effort to verify the information. However, MirrorRealEstate is not liable for the use or misuse of the site's information. The information displayed on MirrorRealEstate.com is for reference only.
