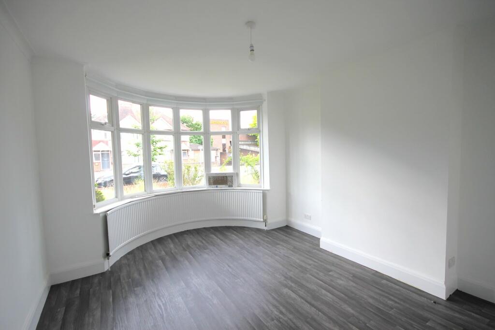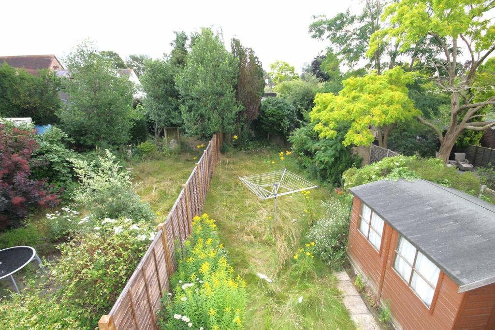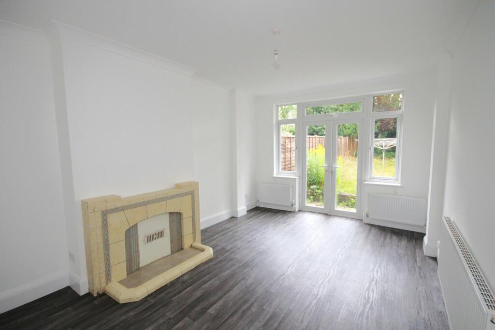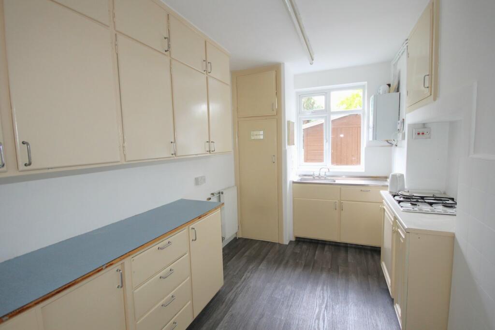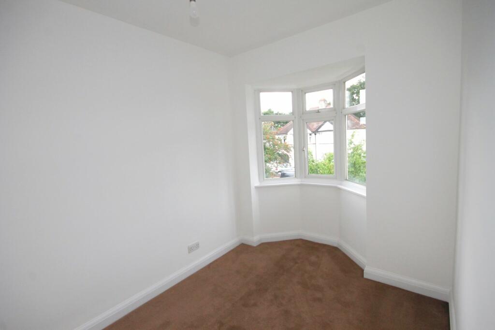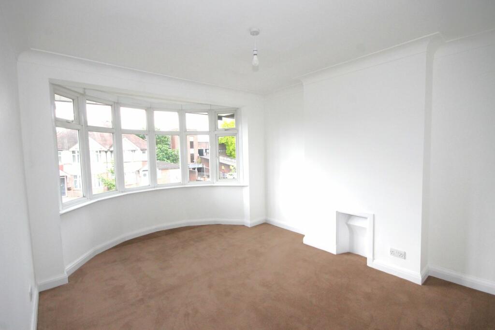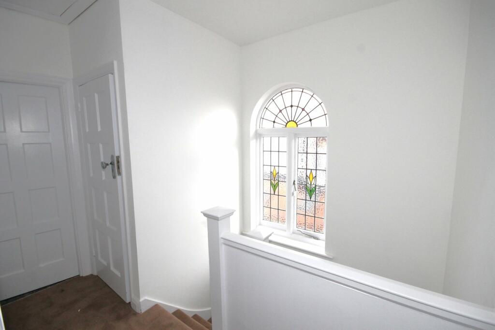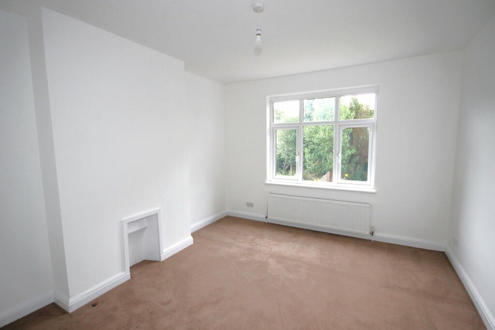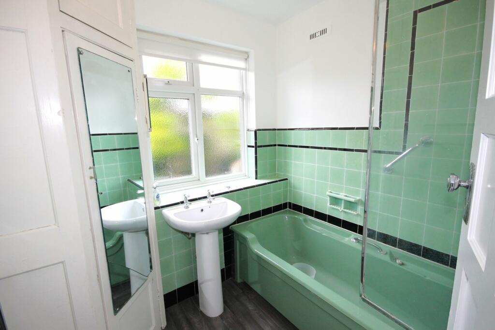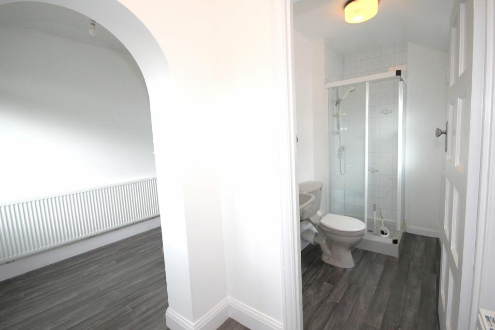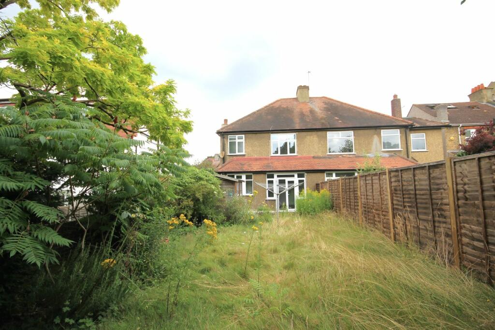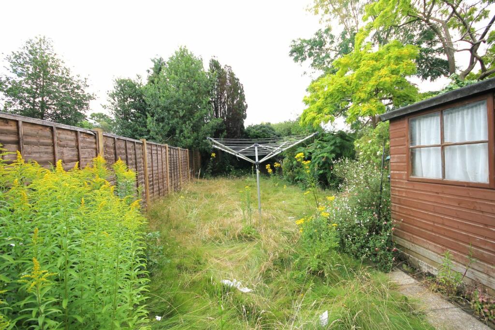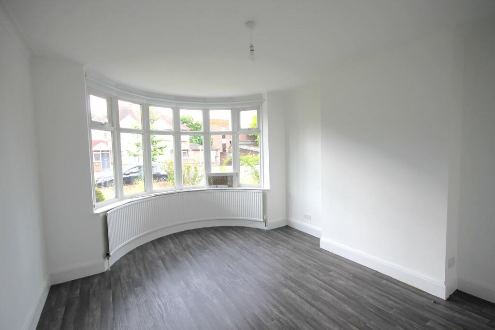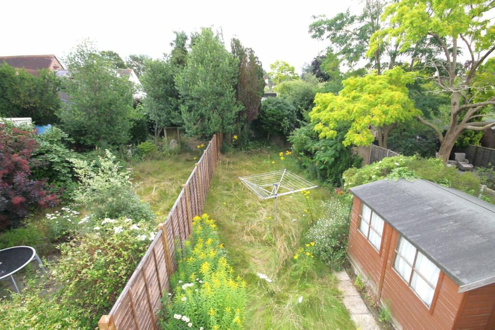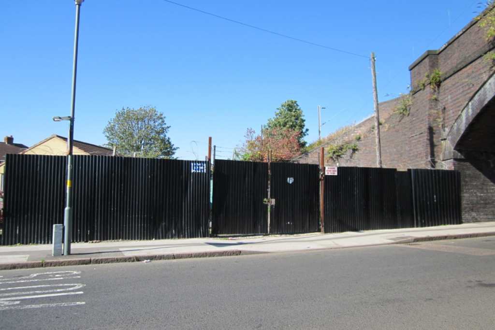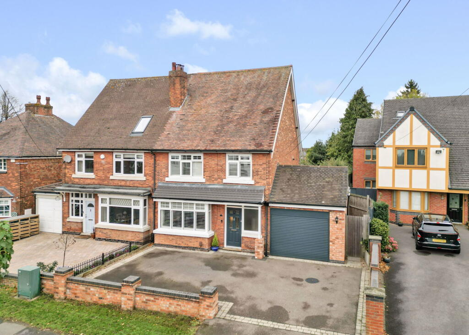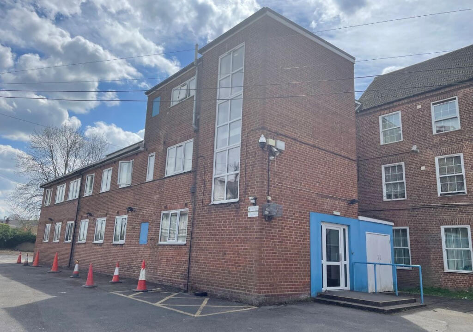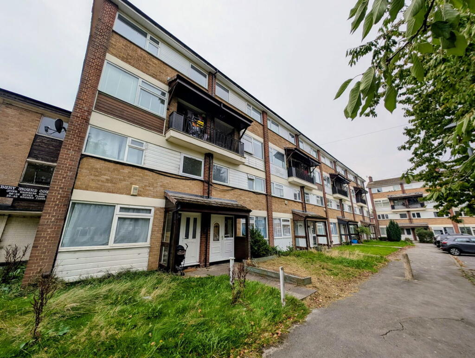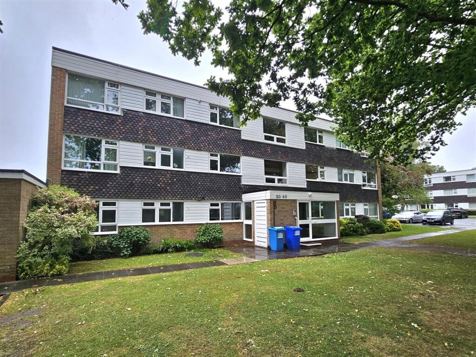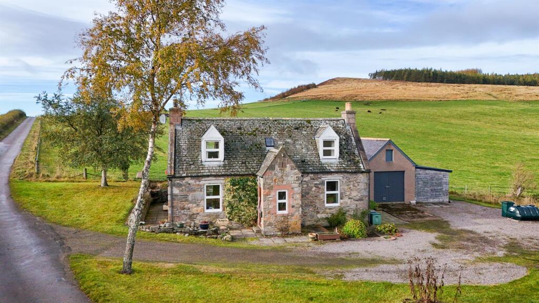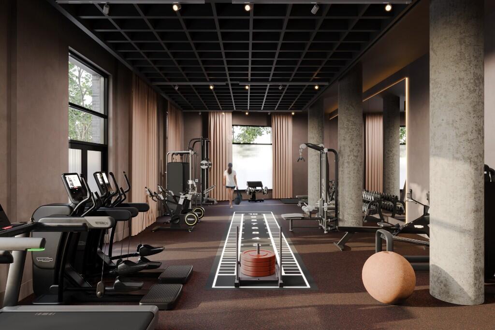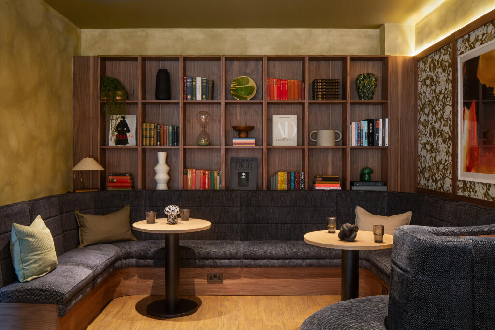Village Way, Beckenham, BR3
Property Details
Bedrooms
3
Bathrooms
1
Property Type
Semi-Detached
Description
Property Details: • Type: Semi-Detached • Tenure: N/A • Floor Area: N/A
Key Features: • Three bedroom 1930s semi-detached house • Bathroom with original bath & tiling • Central heating & double glazing • Redecorated & new flooring • 15'11" x 11'11" sitting room • Dining room with double doors to garden • Very central location • 60' rear garden & garage
Location: • Nearest Station: N/A • Distance to Station: N/A
Agent Information: • Address: 102-104 High Street, Beckenham, BR3 1EB
Full Description: This 'chain free' 1930s built slightly extended three bedroom semi detached house comes to the market in good decorative order, offers larger than average accommodation and is well located for Beckenham Junction Railway Station and the High Street only metres away. There are two spacious reception rooms, the dining room having double doors to the rear garden, the kitchen is in need of modernisation, the incoming purchaser may well choose to knock through to the dining room to create an open plan kitchen/family room, subject to obtaining the necessary planning consents. There is a rear lobby off the kitchen and the hall has been extended to provide a shower room. The central heating has a brand new boiler as well as new vinyl stripped wooden effect floor coverings to the ground floor and new carpet to the first floor. On the first floor you will find the three bedrooms and delightful bathroom which has the original bath and fabulous original tiles, there is also a separate toilet. Outside there is a rear garden some 80' in length with garage beyond.Located within 100 meters of Beckenham High Street with its range of shops, cafes, restaurants and bars. Beckenham Junction Railway Station (services to Victoria and The City) along with tramlink services to Croydon and Wimbledon. Clock House Station (services to Charing Cross and DLR connection at Lewisham for Canary Wharf) is also 0.6 of a mile away. There are bus services along Villager Way and numerous parks and schools for all agesEntrance Porchcanopied, front door toEntrance Hallobscure windows to front, under stairs cupboard houses gas/electric meters and fuse boxShower Roomobscure windows to side, shower cubicle, pedestal wash basin, toilet, tiling to two walls, extractor fanSitting Room4.84m x 3.64m (15' 11" x 11' 11") bay window to frontDining Room5.00m x 3.34m (16' 5" x 10' 11") windows to rear and glazed double doors to garden, original tiled fireplace, covingKitchen3.90m x 2.27m (12' 10" x 7' 5") windows to rear, fitted with a range of units comprising stainless steel single drainer sink with mixer tap and cupboards and drawers under, working surface to two walls with cupboards and drawers under, built-in 4 ring gas hob, eye level cupboards to one wall, original built-in larder and range recess, brand new Vaillant gas fired boiler for central heating and hot water, half tiled walls, plumbing for washing machine, door toLobbywindows to side, door to gardenLandingoriginal leaded light stained glass window to side, access to loftBedroom 14.90m x 3.40m (16' 1" x 11' 2") bay window to front, covingBedroom 24.12m x 3.42m (13' 6" x 11' 3") windows to rearBedroom 33.37m x 2.27m (11' 1" x 7' 5") bay window to frontBathroomwindows to rear, enameled original drop side cast iron bath with mixer tap and shower attachment, replaced pedestal wash basin, chrome heated towel rail with inset radiator, built-in airing cupboard housing hot water tank and shelving, tiling to four wallsToiletobscure window to side, matching toilet, half tiled wallsTo the Frontarea of front garden laid to lawn with shrub bedsGardencrazy paved patio area, laid to lawn, outside tap, timber shed, side gate access, walled/fenced to boundaryGarageto rear, accessed via shared gated driveway to side of the house, with up and over door, personal door to gardenCouncil TaxBand GBrochuresBrochure 1Brochure 2
Location
Address
Village Way, Beckenham, BR3
City
London
Features and Finishes
Three bedroom 1930s semi-detached house, Bathroom with original bath & tiling, Central heating & double glazing, Redecorated & new flooring, 15'11" x 11'11" sitting room, Dining room with double doors to garden, Very central location, 60' rear garden & garage
Legal Notice
Our comprehensive database is populated by our meticulous research and analysis of public data. MirrorRealEstate strives for accuracy and we make every effort to verify the information. However, MirrorRealEstate is not liable for the use or misuse of the site's information. The information displayed on MirrorRealEstate.com is for reference only.

