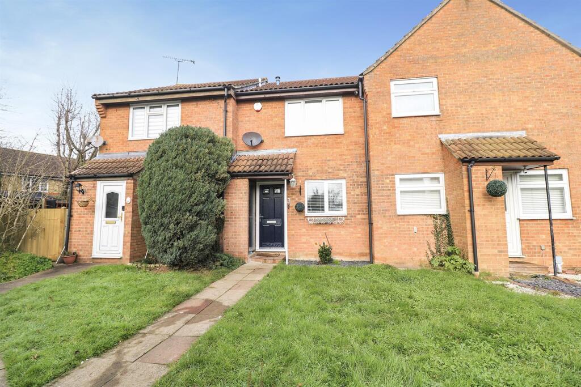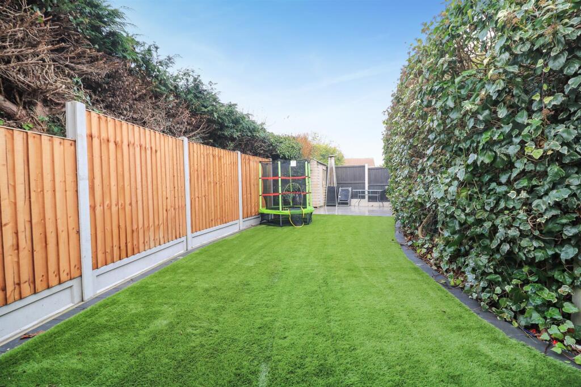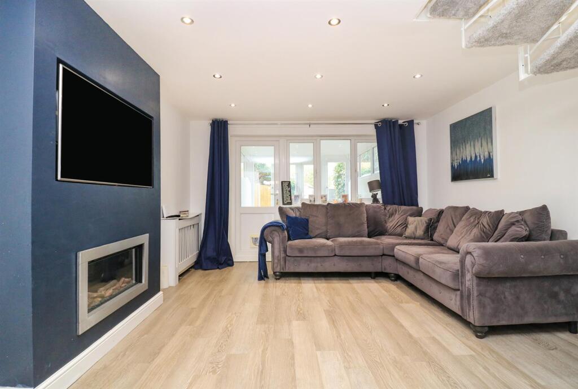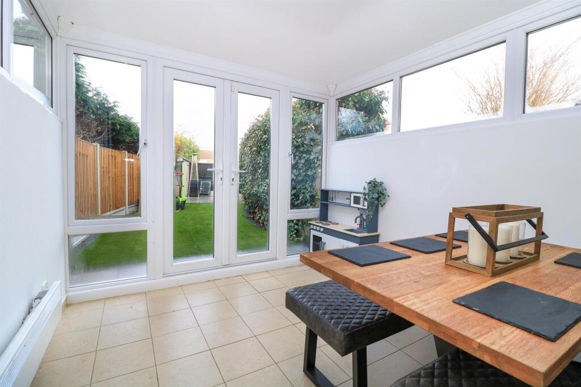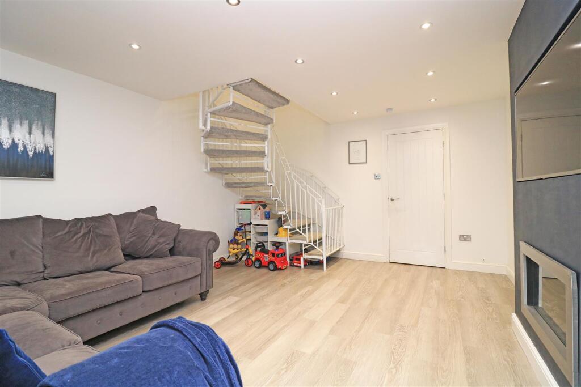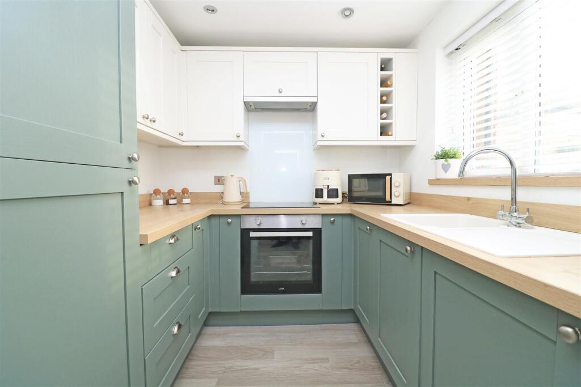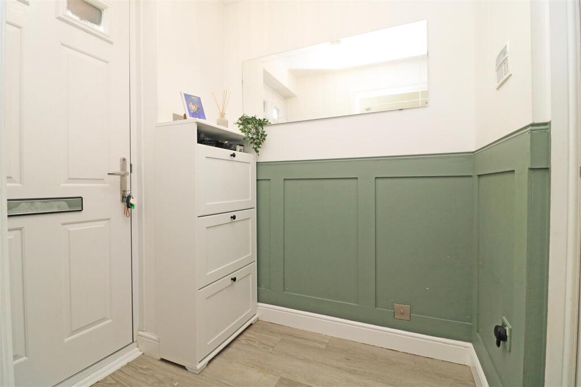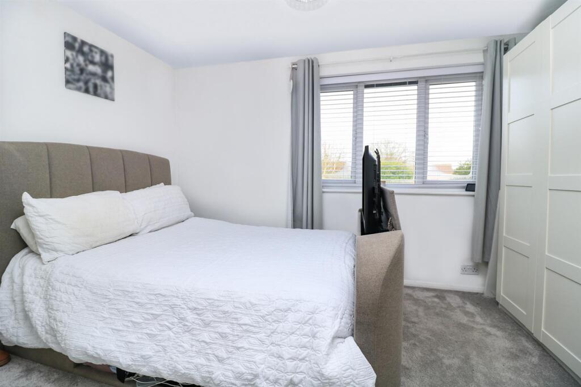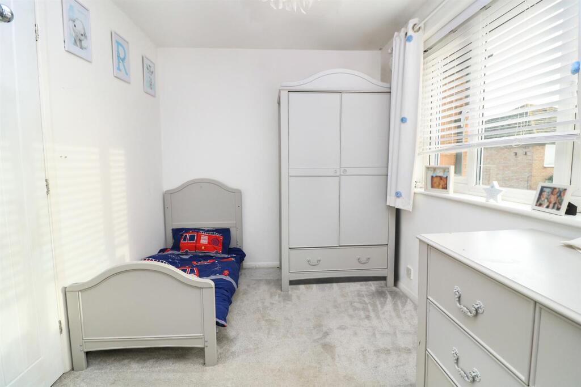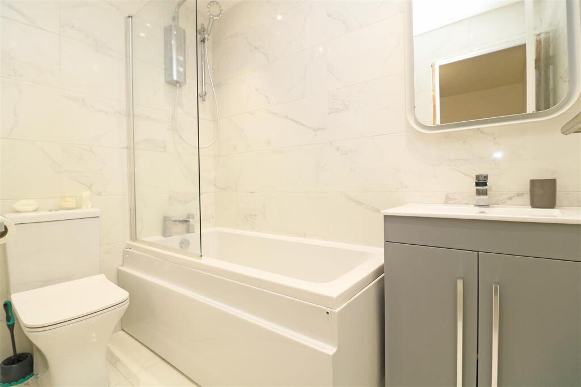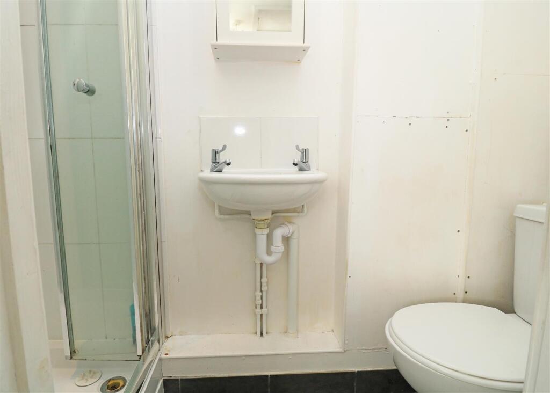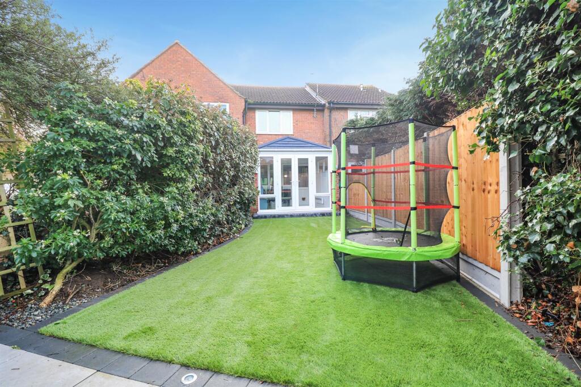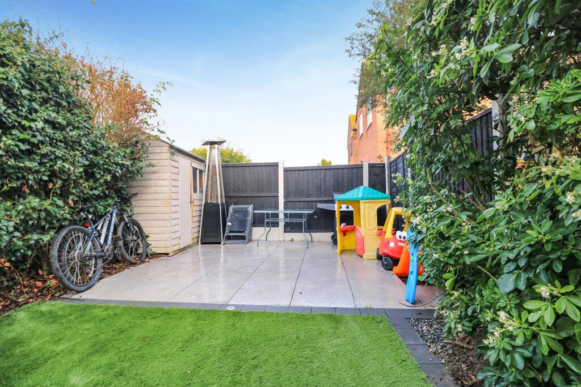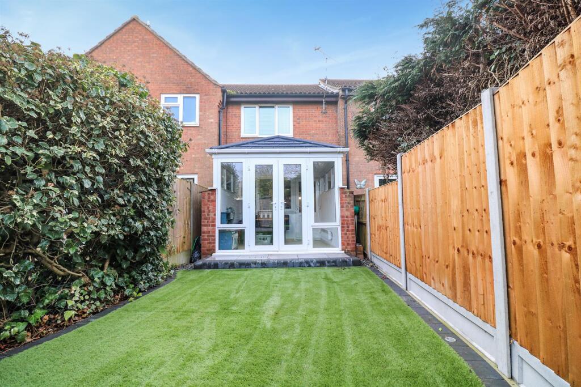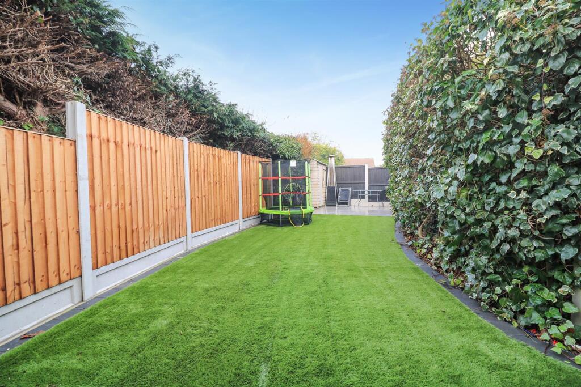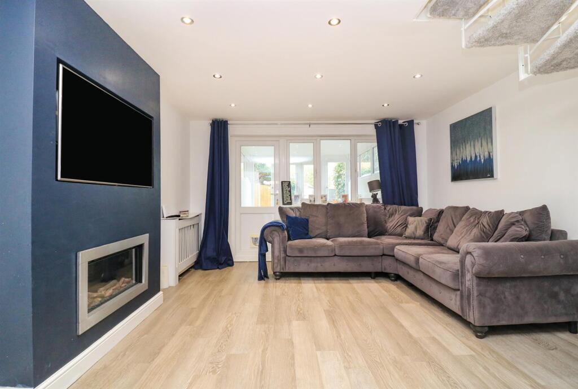Villiers Place, Boreham
Property Details
Bedrooms
2
Bathrooms
2
Property Type
House
Description
Property Details: • Type: House • Tenure: N/A • Floor Area: N/A
Key Features: • OPEN HOUSE SATURDAY 8TH FEBRUARY - CONTACT US FOR MORE DETAILS • Walking distance of local amenities • Two good size double bedrooms • En-suite shower room plus modern family bathroom • Re-fitted kitchen • 15'9 x 12'7 lounge • Playroom/dining room overlooking the garden • Landscaped secluded rear garden • Allocated parking to front • EPC - D
Location: • Nearest Station: N/A • Distance to Station: N/A
Agent Information: • Address: Bruce House, 17 The Street, Hatfield Peverel, CM3 2DP
Full Description: ***OPEN HOUSE SATURDAY 8TH FEBRUARY - CONTACT US FOR MORE DETAILS***......Situated in a popular location is this well presented and much improved property, ideally positioned within walking distance of many village amenities including shops and The Lion Inn, also with easy access to the A12, Hatfield Peverel train station and Chelmsford City Centre. The property is also conveniently located within easy reach of the new train station opening at Beaulieu, expected in 2026. The property has been well maintained by the present sellers, with the accommodation comprising two double bedrooms, ensuite shower room plus modern family bathroom, re-fitted kitchen with integrated appliances, 15'9 x 12'7 lounge and separate dining room/playroom. To the outside the property boasts a beautiful landscaped garden with artificial grass and large patio area located to the rear. There is also allocated parking to the front of the property. EARLY VIEWING ADVISED TO AVOID DISAPPOINTMENT.Location...... - The property is located in the desirable village of Boreham, ideally positioned between Chelmsford City and Hatfield Peverel village. Boreham Village offers a range of amenities and facilities including a popular village Hall, two recreation grounds, a parade of shops, hairdressers and barbers, post office, Primary School, doctor’s surgery, together with several other shops including a fine butchers shop, a gun shop, pubs and the highly regarded Lion Inn. Boreham also benefits from numerous community groups and activities for all ages.The village has two designated conservation areas, which include buildings of historic importance, including a 16th-century timber-framed Clockhouse, St Andrews Church, originally a small Saxon building, and several residential buildings. There is also Boreham House, a Grade I Listed mansion set in 35 acres, built from 1728 to 1733 for Benjamin Hoare and from 1931 to 1997 the House was owned by the Ford Company and used as a College. The highly anticipated new train station at Beaulieu Park, Chelmsford is currently under construction, located an approx. 15min walk from the property. It is expected that the station will be completed and opened to passenger services by end of 2025.Distances - Hatfield Peverel Train Station (3.1 miles)Boreham Primary School (0.5 miles)A12 Boreham Interchange (0.5 miles)Lion Inn (0.1 miles) Chelmsford City Centre (4.5 miles)(All mileages are approximate)Accommodation - Ground Floor - Entrance Hall - Composite entrance door. Built in cloaks/storage cupboard. Part panelled walls. Doors to kitchen and lounge.Kitchen - 2.24m x 2.23m (7'4" x 7'3" ) - Double glazed window to front. A range of modern re-fitted units to base and eye level. Square edge work surfaces with matching upstands, incorporating sink unit with mixer taps. Integrated full height fridge/freezer and washing machine. Built in oven with hob above and extractor hood over. Inset spot lighting.Lounge - 4.82m x 3.84m (15'9" x 12'7" ) - Double glazed window and door to rear. Feature fireplace with log effect fire. Spiral staircase leading to first floor. TV and telephone points.Dining Room/Playroom - 2.89m x 2.66m (9'5" x 8'8" ) - Double glazed windows to sides and French doors to rear. Wall mounted electric heater. Tiled flooring. TV point.First Floor - Bedroom One - 3.15m + wardrobes x 2.52m (10'4" + wardrobes x 8'3 - Double glazed window to rear.Bedroom Two - 2.88m x 2.55m (9'5" x 8'4" ) - Double glazed window to front. Access to loft. Door to:-En-Suite Shower Room - White suite comprising low level WC and vanity wash hand basin. Shower cubicle with tiled surround and fitted glass shower screen.Family Bathroom - Modern white suite comprising panelled bath with shower over. Low level WC and vanity wash hand basin with mixer taps and storage cupboard below and fitted mirror above. Tiled walls and flooring. Inset spot lighting.Landing - Stairs to ground floor.Exterior - Rear Garden - A secluded landscaped rear garden with artificial grass and mature flowers, shrubs and hedging. Paved patio area located to the rear of the garden. Timber framed shed to remain. Fencing to boundaries.Front Garden/Parking - Lawned gardens. Path leading to front door. Allocated parking to the front.Property Services - Gas - N/AElectric - MainsWater - MainsDrainage - MainsHeating - ElectricLocal Authority - Chelmsford.Viewings - Strictly by appointment only through the selling agent Paul Mason Associates on .Important Notices - We wish to inform all prospective purchasers that we have prepared these particulars including text, photographs and measurements as a general guide. Room sizes should not be relied upon for carpets and furnishings. We have not carried out a survey or tested the services, appliances and specific fittings. These particulars do not form part of a contract and must not be relied upon as statement or representation of fact.BrochuresVilliers Place, BorehamBrochure
Location
Address
Villiers Place, Boreham
City
Boreham
Features and Finishes
OPEN HOUSE SATURDAY 8TH FEBRUARY - CONTACT US FOR MORE DETAILS, Walking distance of local amenities, Two good size double bedrooms, En-suite shower room plus modern family bathroom, Re-fitted kitchen, 15'9 x 12'7 lounge, Playroom/dining room overlooking the garden, Landscaped secluded rear garden, Allocated parking to front, EPC - D
Legal Notice
Our comprehensive database is populated by our meticulous research and analysis of public data. MirrorRealEstate strives for accuracy and we make every effort to verify the information. However, MirrorRealEstate is not liable for the use or misuse of the site's information. The information displayed on MirrorRealEstate.com is for reference only.
