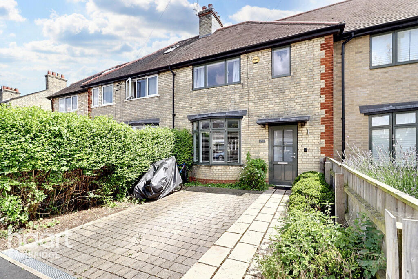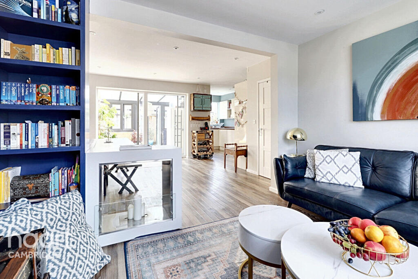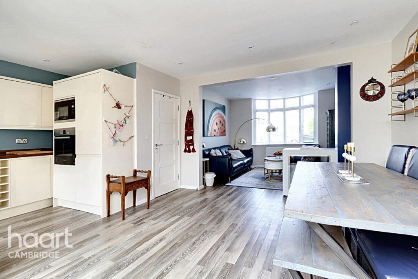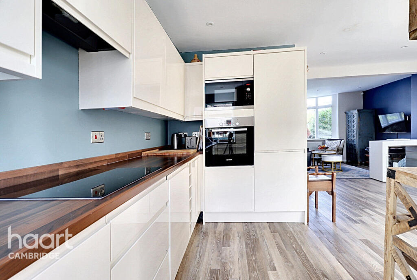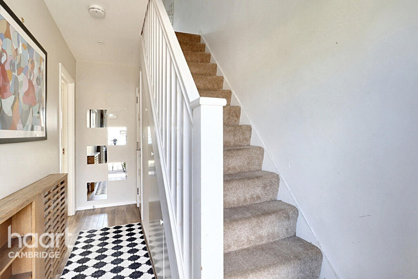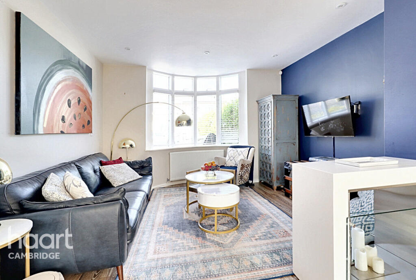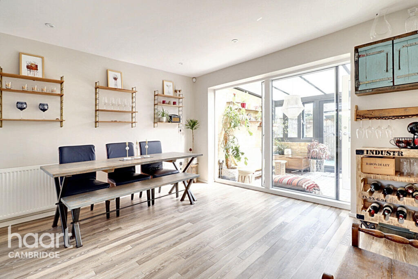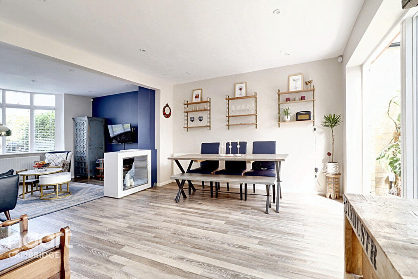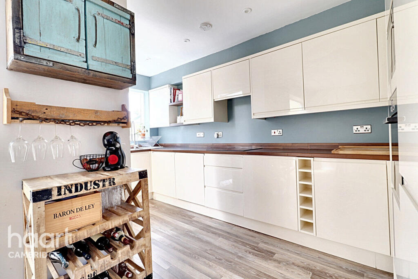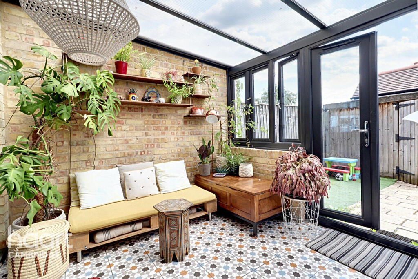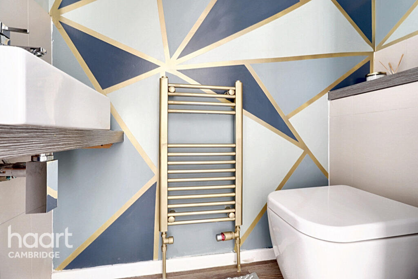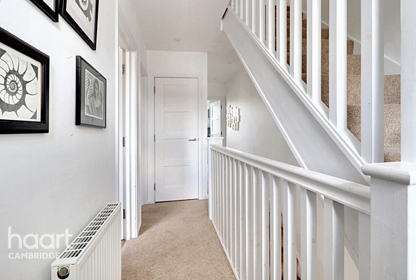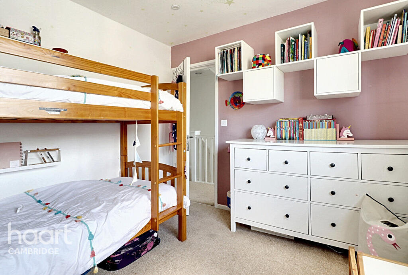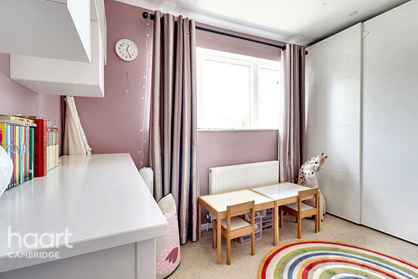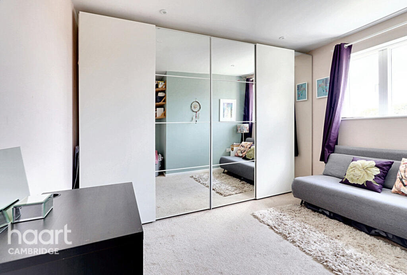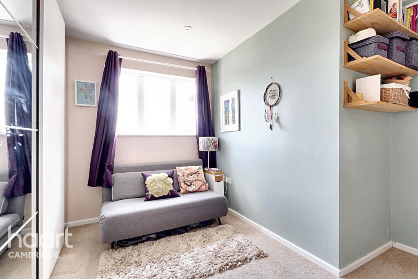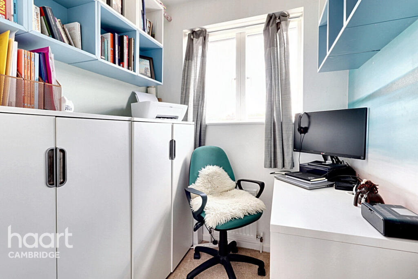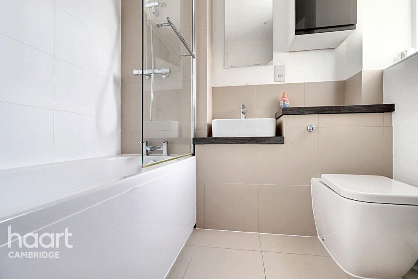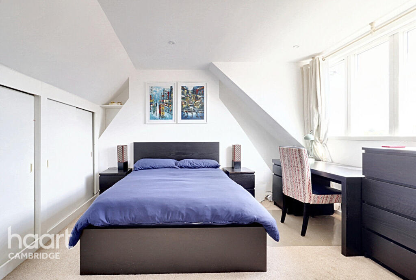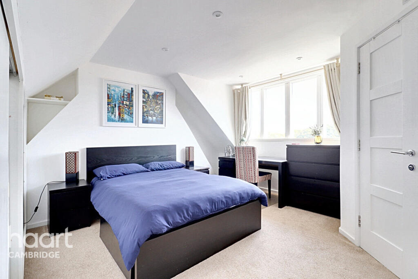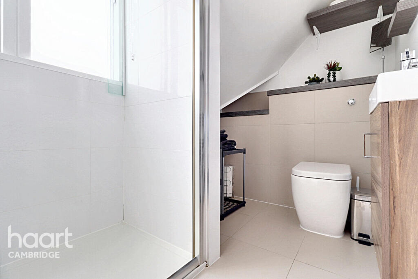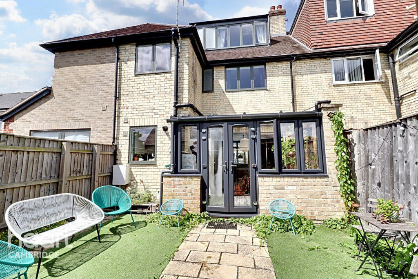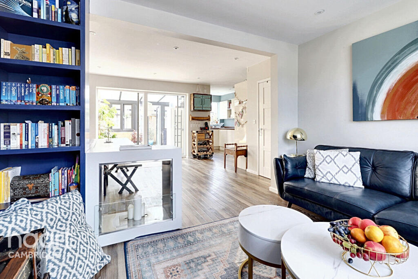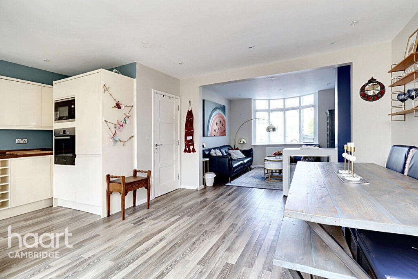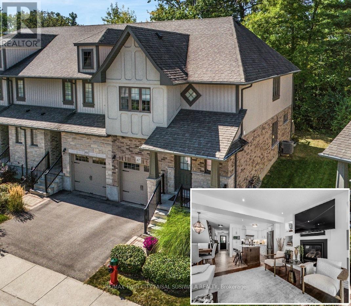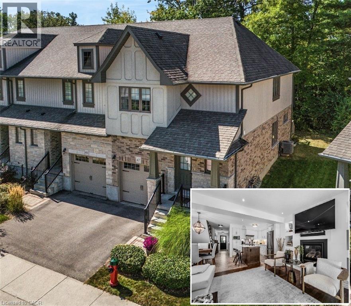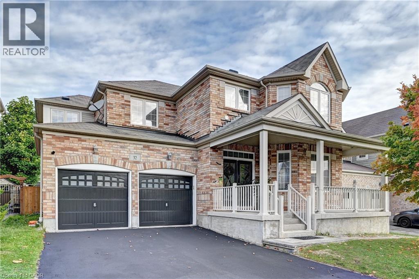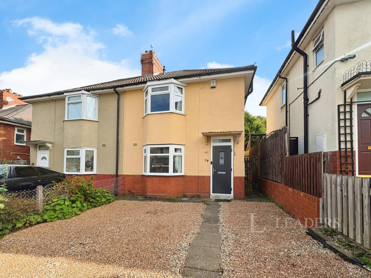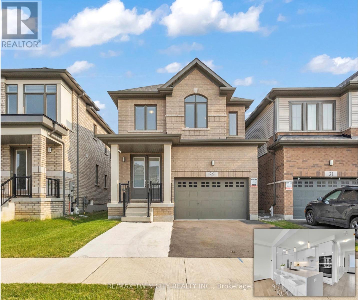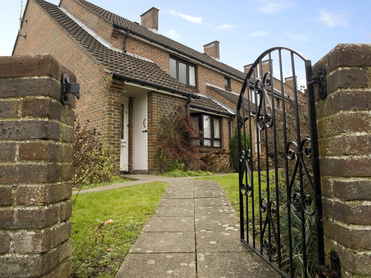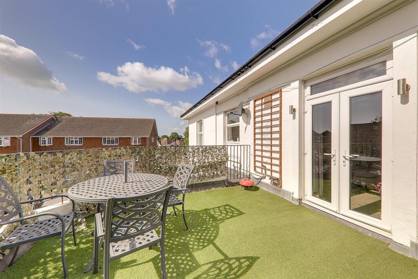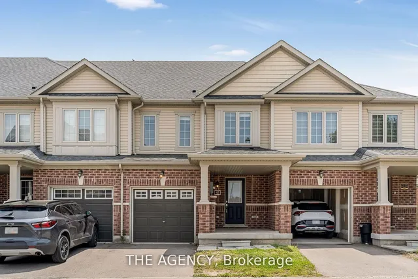Vinery Road, Cambridge
Property Details
Bedrooms
4
Bathrooms
2
Property Type
Terraced
Description
Property Details: • Type: Terraced • Tenure: N/A • Floor Area: N/A
Key Features: • No Onward Chain • Open plan sitting/dining/kitchen • Four Bedrooms • Two Bathroom & WC • Off-road Parking • Sought-After Location
Location: • Nearest Station: N/A • Distance to Station: N/A
Agent Information: • Address: 64 Regent Street, Cambridge, CB2 1DP
Full Description: An impressive bay-fronted home, meticulously extended and spread over three floors, with off-street parking and beautiful views of well-maintained allotments. This property is available for sale with no onward chain. The accommodation features an entrance hall with bespoke under-stair storage and a separate WC. The bay-fronted sitting room is bright and airy, leading into the dining room and kitchen, separated by a charming double sided fireplace. The kitchen is equipped with high-gloss units and Bosch integrated appliances. Adjacent to the kitchen is a part-brick, part-UPVC double-glazed conservatory, which allows plenty of natural light. It can be accessed through full-height double-glazed patio doors and leads to the garden via French doors.The first floor offers three bedrooms, two of which are spacious doubles, served by a three-piece bathroom suite. The second floor boasts the master bedroom, offering stunning views of the allotments and an en-suite shower room designed to a modern standard with uniform tiling.Outside, the front of the property features a block-paved driveway and a slabbed pathway to the main entrance. The enclosed rear garden is low-maintenance, with Astroturf and paving leading to a garden shed.Vinery Road is a highly desirable location in Romsey Town. The property offers a tranquil escape from the city, with large mature trees lining the road, unlike many of Cambridge's narrow Victorian terraced streets. Romsey has a unique charm and a wealth of shops and services, including restaurants, bakeries, and a cocktail bar. The area also boasts several parks and schools for various ages. The property is within the catchment area of the highly regarded St Philip's Primary School, rated 'Good' by Ofsted.This prime location is just off Mill Road, within easy reach of the city centre and the railway station, providing access to London Liverpool Street and King's Cross. Vinery Road is also conveniently close to Anglia Ruskin University, Addenbrooke's Hospital, and the Biomedical Campus.HallWood laminate flooring with double panelled radiator and stairs to landing with bespoke storage systems.Sitting Room11'11" x 11'2" (3.65m x 3.41m)Bay-fronted with double glazing, single panelled radiator under, spot lights and USB port sockets. With shelving and double sided fireplace, opening to:Kitchen / Diner18'4" x 14'5" (5.60m x 4.40m)Outstanding family entertainment room with wood laminate flooring throughout and spot lights, naturally lit through Patio doors to the conservatory. With single panelled radiator and spot lights. Kitchen provides high gloss range of base and wall units with work surfaces and pantry cupboard, wine rack, stainless steel sink with mixer tap and double glazed window to rear aspect, integrated induction hob, oven and fridge freezer. Composite door to:Conservatory10'11" x 8'11" (3.33m x 2.73m)Part-brick and UPVC double glazing with Perspex roof, tiled flooring, electric sockets and Patio doors to the garden.WCWC with concealed cistern, wash basin, heated towel rail and spot lights.First FloorCarpeted flooring with double panelled radiator, airing cupboard and double glazed window to front aspect.Bedroom Two12'3" x 11'9" (3.75m x 3.59m)With carpeted flooring, spot lights and double glazed window to rear aspect.Bedroom Three12'3" x 9'10" (3.75m x 3.02m)With carpeted flooring, spot lights, double panelled radiator and double glazed window to front aspect.Bedroom Four/Study5'10" x 7'4" (1.79m x 2.26m)With carpeted flooring, double panelled radiator and double glazed window to rear aspect.Bathroom5'10" x 6'8" (1.78m x 2.04m)Part-tiled suite with WC and concealed cistern, wash basin with mixer tap, full length bath with shower, high gloss units, spot lights, heated towel rail and obscure double glazed window.Second FloorCarpeted stairwell.Bedroom One14'11" x 13'11" (4.55m x 4.26m)With built-in cupboards into eaves, spot lights, double panelled radiator, double glazed window and door to:Ensuite8'0" x 5'6" (2.46m x 1.70m)WC with concealed cistern, sink set to vanity with mixer tap, shower unit with bi-fold doors, heated towel rail, shaver point and obscure double glazed window.OutsideBlock paved drive with drainage, slabbed path to front entrance and shrubs/fencing to borders. Fully enclosed rear garden with garden shed.Agents NoteCouncil tax band: DLocal Authority: Cambridge City CouncilDisclaimerhaart Estate Agents also offer a professional, ARLA accredited Lettings and Management Service. If you are considering renting your property in order to purchase, are looking at buy to let or would like a free review of your current portfolio then please call the Lettings Branch Manager on the number shown above.haart Estate Agents is the seller's agent for this property. Your conveyancer is legally responsible for ensuring any purchase agreement fully protects your position. We make detailed enquiries of the seller to ensure the information provided is as accurate as possible. Please inform us if you become aware of any information being inaccurate.BrochuresBrochure 1
Location
Address
Vinery Road, Cambridge
City
Cambridge
Features and Finishes
No Onward Chain, Open plan sitting/dining/kitchen, Four Bedrooms, Two Bathroom & WC, Off-road Parking, Sought-After Location
Legal Notice
Our comprehensive database is populated by our meticulous research and analysis of public data. MirrorRealEstate strives for accuracy and we make every effort to verify the information. However, MirrorRealEstate is not liable for the use or misuse of the site's information. The information displayed on MirrorRealEstate.com is for reference only.
