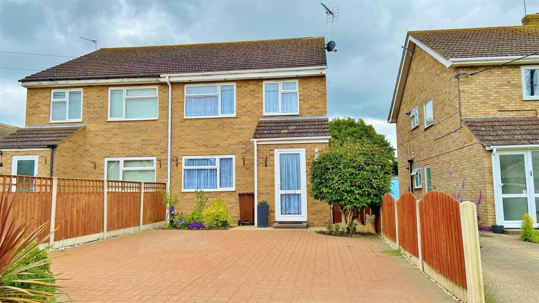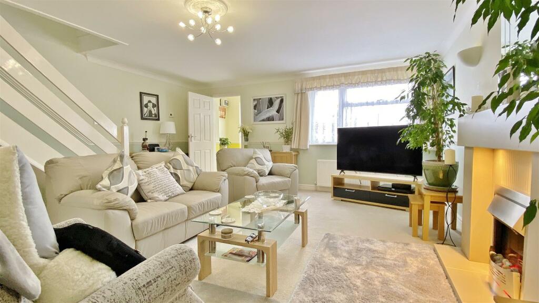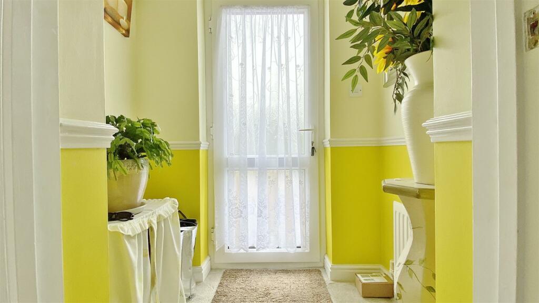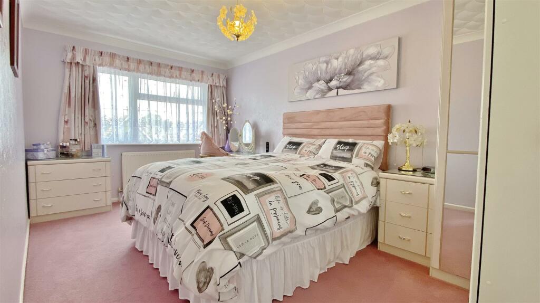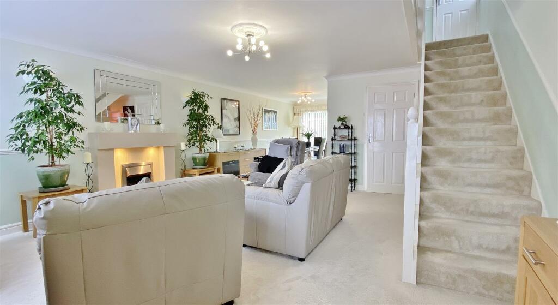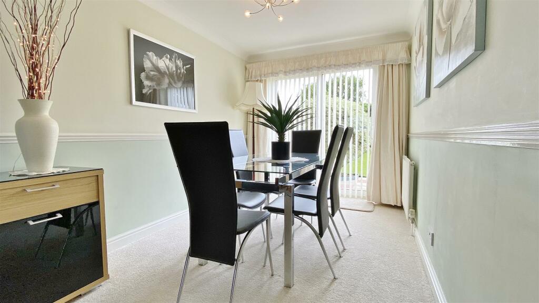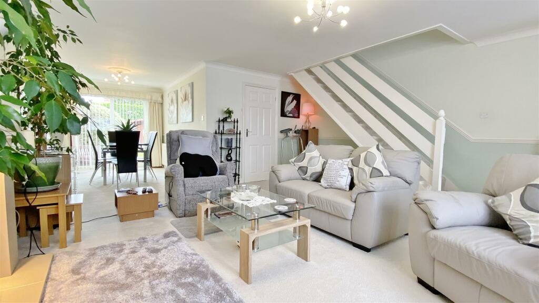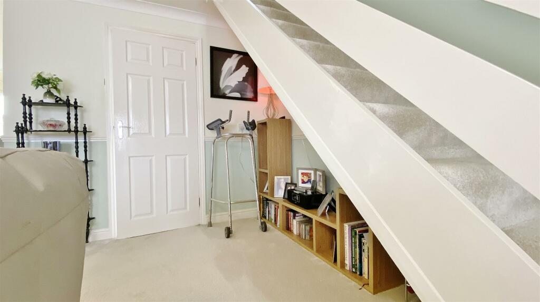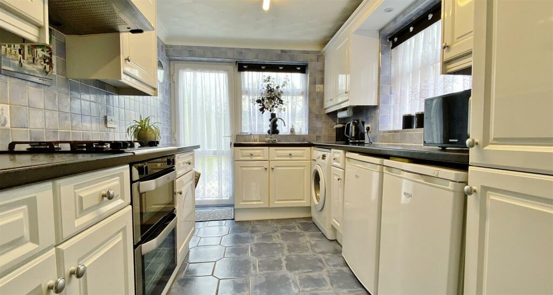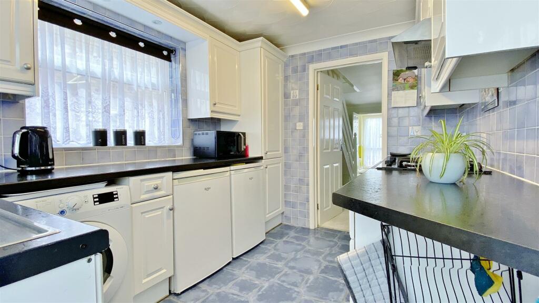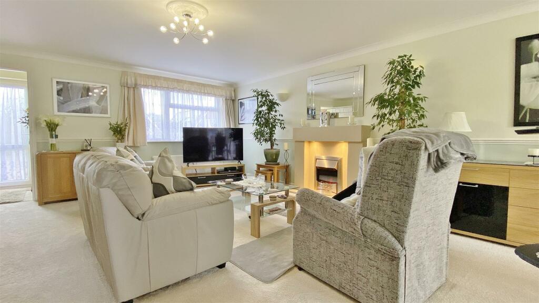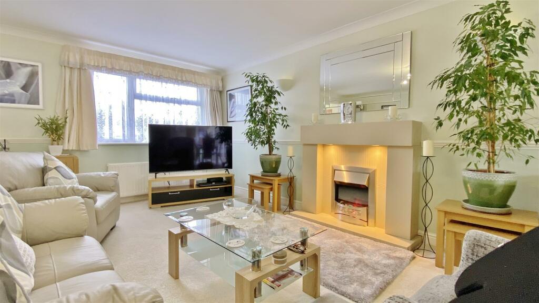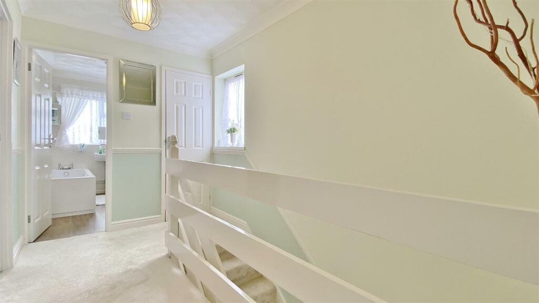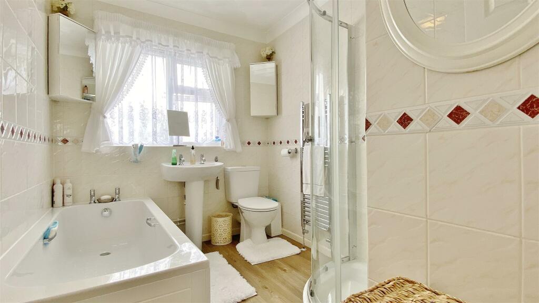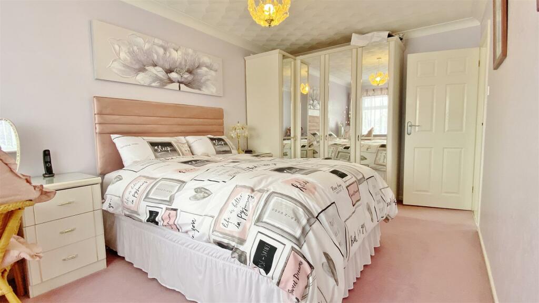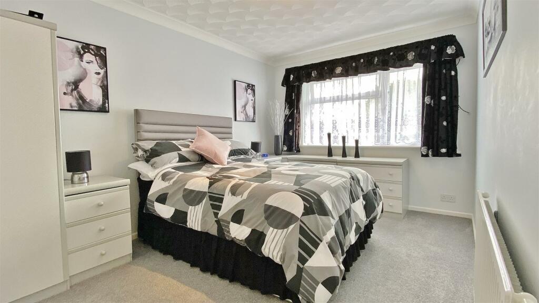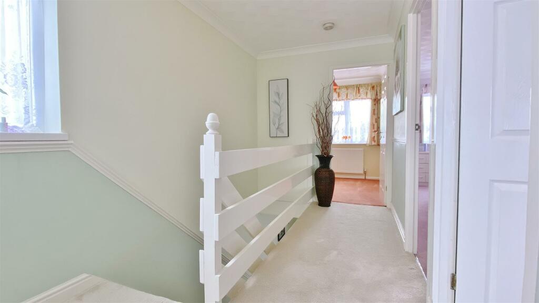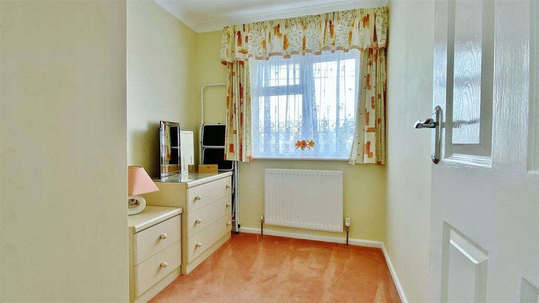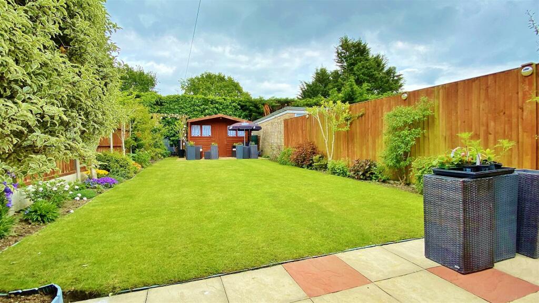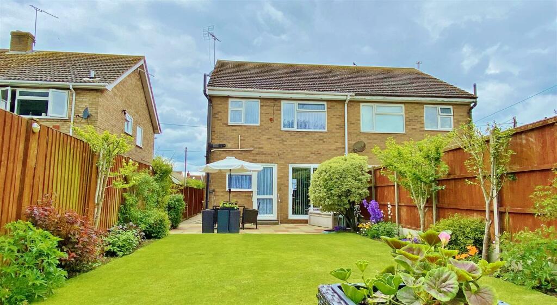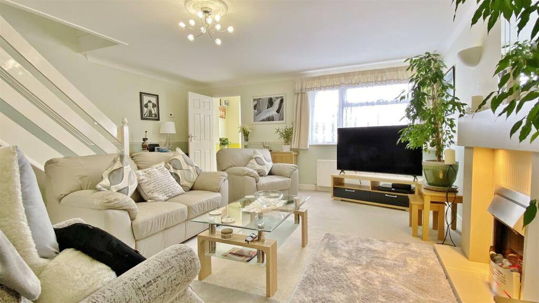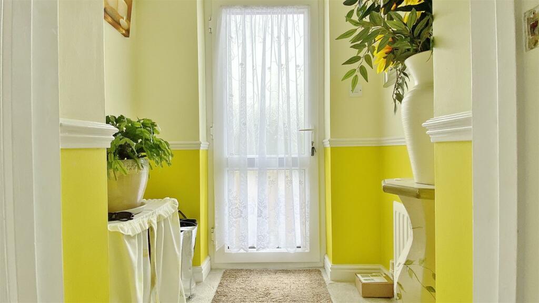Vista Avenue, Kirby-Le-Soken
Property Details
Bedrooms
3
Bathrooms
1
Property Type
Semi-Detached
Description
Property Details: • Type: Semi-Detached • Tenure: N/A • Floor Area: N/A
Key Features: • Three Bedrooms • Large Four Piece Bathroom Suite • 29" Lounge/Diner • Secluded, Landscaped Rear Garden • Off Road Parking • Newly Installed Boiler • Sought After Location • Council Tax Band C • EPC Rating C
Location: • Nearest Station: N/A • Distance to Station: N/A
Agent Information: • Address: 149 Connaught Avenue, Frinton-On-Sea, CO13 9AH
Full Description: Situated in the sought after village of Kirby-le-Soken, Sheen's Estate Agents are pleased to offer for sale this THREE BEDROOM SEMI-DETACHED HOUSE. The property is immaculately presented throughout and is conveniently located within one hundred yards of the local convenience store and approximately one and a quarter miles from Frinton's town centre, seafront and mainline railway station. It is in the valuer's opinion that an internal inspection is highly recommended to fully appreciate the accommodation on offer.Accommodation comprises with approximate room sizes:-Porch - Radiator. Door to:Lounge/Diner - Stair flight to first floor. Wall mounted fire surround with inset electric fire and downlights. Two radiators. Sealed unit double glazed window to front. Sealed unit double glazed sliding patio door leading to rear garden. Door to:Alternate Lounge/Diner View - Kitchen - Fitted with a range of matching white fronted units. Rolled edge work surfaces. Inset stainless bowl sink and drainer unit. Inset four ring gas hob with electric oven under. Fitted extractor hood. Further selection of matching units both at eye and floor level. Space for fridge and freezer. Plumbing for washing machine. Fully tiled walls. Tiled flooring. Radiator. Sealed unit double glazed window to side and rear. Obscured sealed unit double glazed door leading to rear garden.Landing - Built in newly installed combination boiler providing heating and hot water throughout. Loft access. Obscured sealed unit double glazed window to side. Door to:Bedroom One - Fitted wardrobes. Radiator. Sealed unit double glazed window to front.Bedroom Two - Radiator. Sealed unit double glazed window to rear.Bedroom Three - Radiator. Sealed unit double glazed window to front.Bathroom - Four piece suite comprised of low level WC. Pedestal wash hand basin. Enclosed panelled bath. Fitted shower cubicle with wall mounted shower attachment. Fully tiled walls. Laminate flooring. Wall mounted heated towel rail. Obscured sealed unit double glazed window to rear.Outside - Rear - East facing landscaped and low maintenance garden. Partly laid to paving. Remainder laid to lawn. Beds stocked with shrubs and trees. Shed to remain. Access to front via side gate. Outside tap. Enclosed by panelled fencing.Outside - Front - Block paved driveway providing off street parking for several vehicles. Beds stocked with flowers. Outside light. Enclosed by panelled fencing.Material Information - Freehold Property - Tenure: FreeholdCouncil Tax Band: CAny Additional Property Charges: NoneServices Connected:(Gas): Yes(Electricity): Yes (Water): Yes(Sewerage Type): Mains Drainage (Telephone & Broadband):Non-Standard Property Features To Note: NoneJd/06.24 - ANTI-MONEY LAUNDERING REGULATIONS 2017 - Prospective purchasers will be asked to produce photographic identification and proof of residence documentation once entering into negotiations for a property in order for us to comply with current Legislation.REFERRAL FEES - Sheen’s reserve the right to recommend additional services. Sheen’s receive referral fees of; £50 per transaction when using a suggested solicitor. 10% referral fee on a nominated Surveying Company. 10% referral fee on their nominated independent mortgage broker service. Clients have the right to use whomever they choose and are not bound to use Sheen’s suggested providers.These particulars do not constitute part of an offer or contract. They should not be relied on as statement of fact and interested parties must verify their accuracy personally. All internal photographs are taken with a wide angle lens, therefore before arranging a viewing, room sizes should be taken into consideration.BrochuresVista Avenue, Kirby-Le-SokenBrochure
Location
Address
Vista Avenue, Kirby-Le-Soken
City
Frinton and Walton
Features and Finishes
Three Bedrooms, Large Four Piece Bathroom Suite, 29" Lounge/Diner, Secluded, Landscaped Rear Garden, Off Road Parking, Newly Installed Boiler, Sought After Location, Council Tax Band C, EPC Rating C
Legal Notice
Our comprehensive database is populated by our meticulous research and analysis of public data. MirrorRealEstate strives for accuracy and we make every effort to verify the information. However, MirrorRealEstate is not liable for the use or misuse of the site's information. The information displayed on MirrorRealEstate.com is for reference only.
