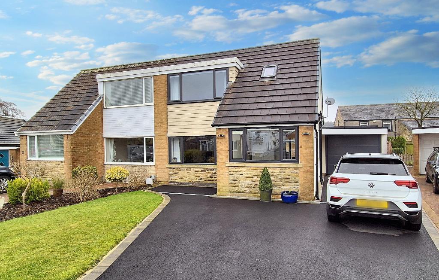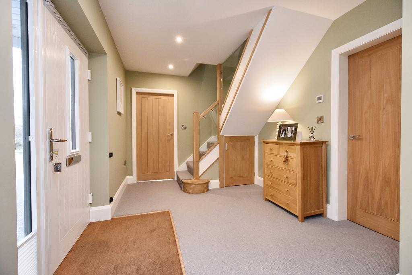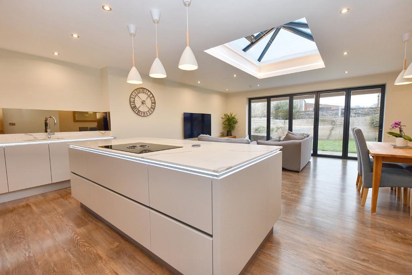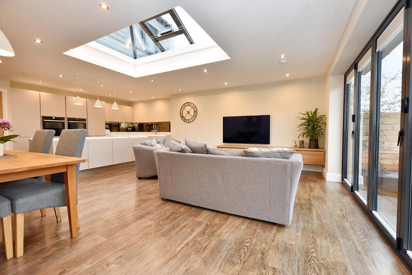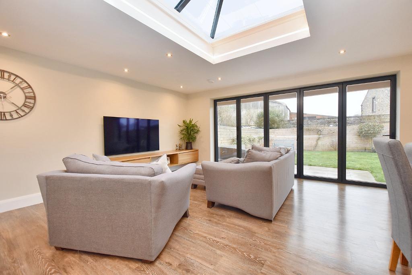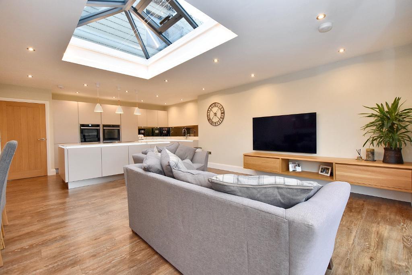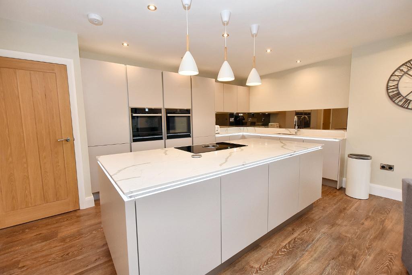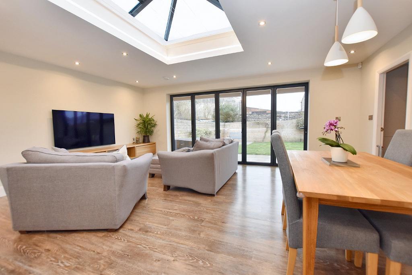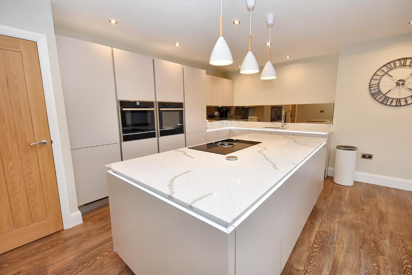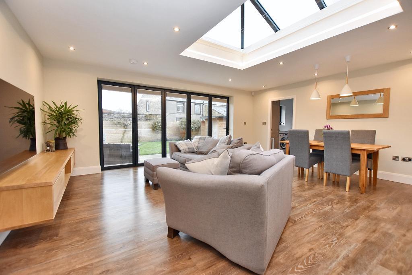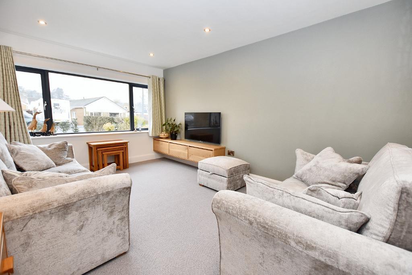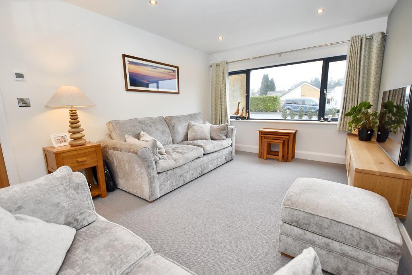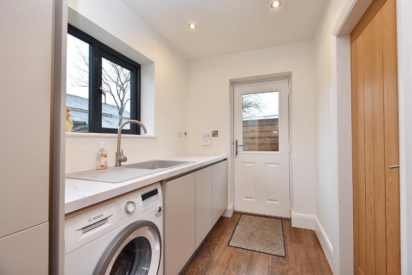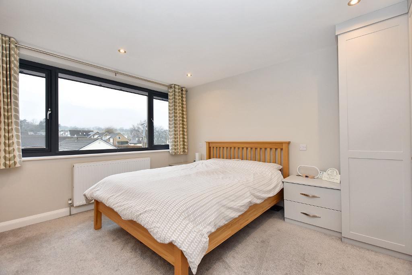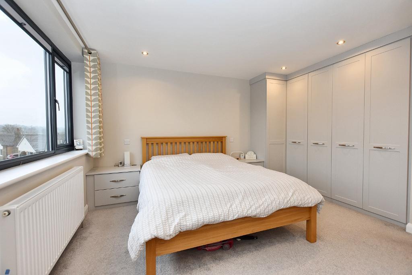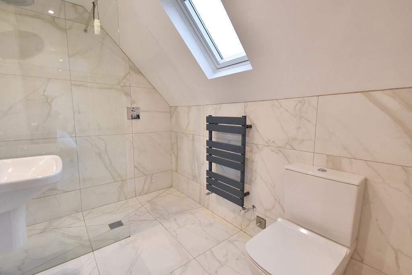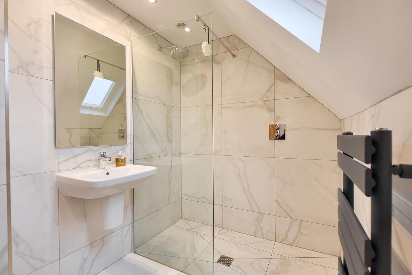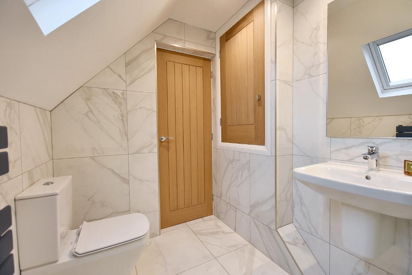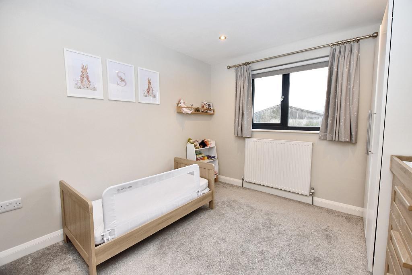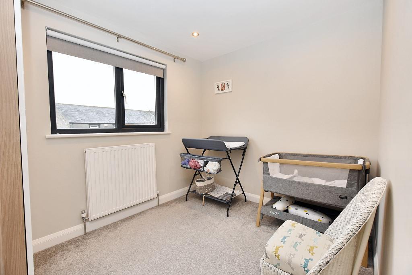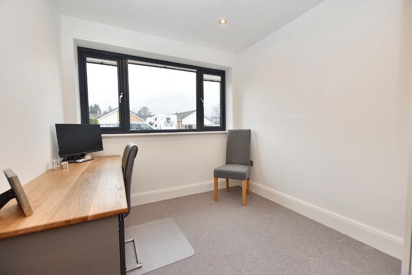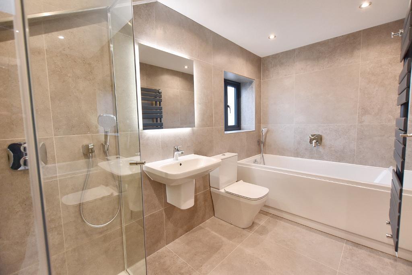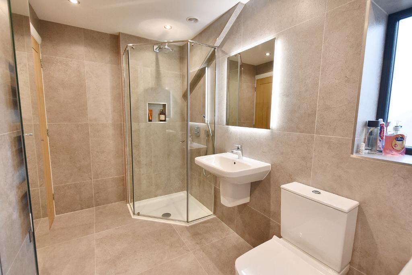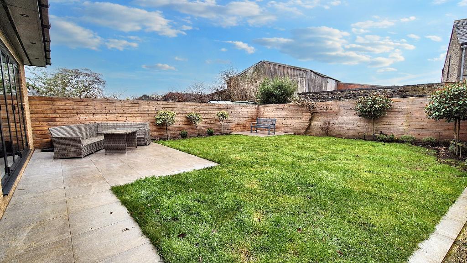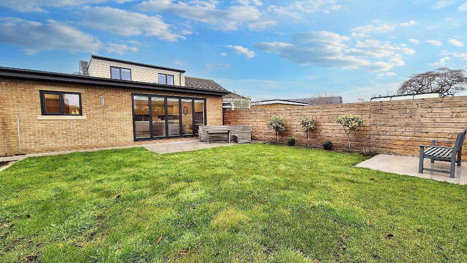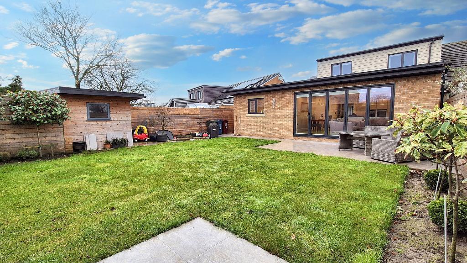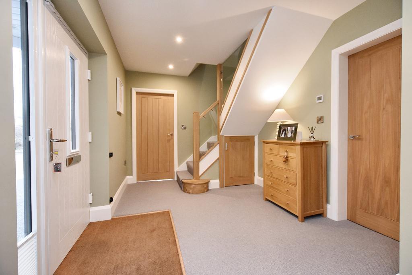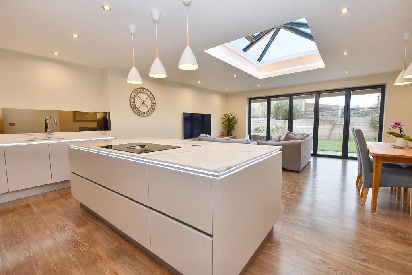Waddow Grove, Waddington, BB7 3JL
Property Details
Bedrooms
4
Bathrooms
2
Property Type
Semi-Detached
Description
Property Details: • Type: Semi-Detached • Tenure: N/A • Floor Area: N/A
Key Features: • Stunning extended semi-detached • Beautiful open-plan kitchen • Renovated & finished to high standard • 4 bedrooms, 1 with en-suite • Luxury 4-piece bathroom • Drive, garage & gardens • Underfloor heating, bi-fold doors • 129 m2 (1,389 sq ft) approx. plus garage
Location: • Nearest Station: N/A • Distance to Station: N/A
Agent Information: • Address: 1 Castlegate, Clitheroe, BB7 1AZ
Full Description: A semi-detached house which has been recently extended and completely refurbished to create a stunning family home which has been finished to a high standard. The beautiful house has been extended to the rear to create a wonderful open-plan living dining kitchen space with central glass lantern and bi-fold doors opening onto the rear garden. There is a spacious entrance hallway with corner staircase with glass balustrade. Off the hallway is a smart 2-piece cloakroom, bedroom 4 which is currently used as a study, spacious lounge to the front and at the rear the open-plan kitchen. The modern handleless kitchen with island unit has Neff appliances, quartz work surfaces, Quooker tap, lounge and dining areas, all with Karndean flooring and underfloor heating. There is also a utility room which provides internal access to the garage. Upstairs there are three bedrooms, a contemporary en-suite with "wet" shower area and a luxury 4-piece house bathroom with Duravit suite. Outside there is a drive providing parking for 3-4 cars, a single garage with electric door and a southerly facing garden with patio, shed and lawn. Viewing is essential.EntranceThrough modern composite front door with full height window to the side, corner staircase off to first floor with glass balustrade and understairs storage, recessed spotlighting and alarm control panel.Cloakroom2-piece Duravit suite comprising wall-hung w.c. with push button flush and wall-hung wash-hand basin with chrome mixer tap, part-tiled walls to dado height, tiled floor and recessed spotlighting.Bedroom four2.5m x 2.8m (8'2" x 9'2"); currently used as an office with windows to front and side elevation and recessed spotlighting.Lounge3.3m x 4.6m (10'9" x 15'1"); with recessed spotlighting and television point.Open-plan living dining kitchen5.9m x 7.6m (19"4" x 25"0"); a large extended open-plan space with central glass lantern with electric blind, bi-fold doors opening onto the rear garden and Karndean flooring.Kitchen: Contemporary handleless range of wall and base units with complementary quartz worktop, central island unit, integrated Neff appliances including Neff fan oven with hide-and-slide door and integrated microwave, fridge-freezer, dishwasher, one-and-a-half bowl sink unit with Quooker boiling water tap and filtered water, 4-ring induction hob with downdraft extractor fan on island unit, feature LED lighting and downlighting. Lounge area: With television point and outlooks across the garden.Dining area: With television point and doorway to:Utility2.8m x 1.7m (9'3" x 5'7"); with a fitted range of base cupboards, one bowl Franke sink unit with mixer tap, plumbing for a washing machine, Karndean flooring, recessed spotlighting, PVC door to side access and door to integral garage.LandingWith skylight providing natural daylight.Bedroom one3.2m x 4.1m (10'6" x 13'4"); with a fitted range of wardrobes with matching bedside cabinets and television point.En-suite3-piece wet shower room with Duravit low suite w.c. with push button flush and wall-hung wash-hand basin with chrome mixer tap, walk-in wet shower area with Grohe thermostatic shower, fixed glass shower screen, fully tiled walls, tiled floor, over stairs storage cupboard with loft access, recessed spotlighting, Velux window, extractor and electric underfloor heating.Bedroom two2.9m x 3.2m (9'6" x 10'4"); with recessed spotlighting and television point.Bedroom three2.8m x 2.3m (9'3" x 7'5"); with recessed spotlighting and television point.BathroomLuxury 4-piece Duravit suite with panelled bath with wall-mounted mixer tap and Grohe handheld showerhead, low suite w.c. with push button flush, wall-hung wash-hand basin with chrome mixer tap and corner shower enclosure with Grohe thermostatic shower with fixed showerhead and separate handheld showerhead. Recessed spotlighting, tiled walls, tiled floor, tall heated ladder style towel rail, recessed spotlighting, extractor and electric underfloor heating.OutsideThere is a lawned garden to the front with planting borders along with a tarmac driveway providing parking for 3-4 cars leading to ATTACHED GARAGE with sectional electrically operated up-and-over door. Access along the side of the house leads to an enclosed southerly facing rear garden with paved patio area, lawned planting borders, second patio area, timber storage shed, outside lighting and boundary fencing. HEATING: Gas fired hot water central heating with a wet waterpipe underfloor system on the ground floor and radiators on the first floor. The en-suite and bathroom have underfloor heating and towel radiators which run on the gas central heating and for the summer have electric heating. PVC double glazing.SERVICES: Mains water, electricity, gas and drainage are connected. COUNCIL TAX BAND D. TENURE: Freehold.VIEWING: By appointment with our office.BrochuresBrochure 1
Location
Address
Waddow Grove, Waddington, BB7 3JL
City
Waddington
Features and Finishes
Stunning extended semi-detached, Beautiful open-plan kitchen, Renovated & finished to high standard, 4 bedrooms, 1 with en-suite, Luxury 4-piece bathroom, Drive, garage & gardens, Underfloor heating, bi-fold doors, 129 m2 (1,389 sq ft) approx. plus garage
Legal Notice
Our comprehensive database is populated by our meticulous research and analysis of public data. MirrorRealEstate strives for accuracy and we make every effort to verify the information. However, MirrorRealEstate is not liable for the use or misuse of the site's information. The information displayed on MirrorRealEstate.com is for reference only.
