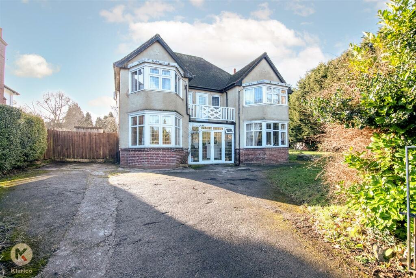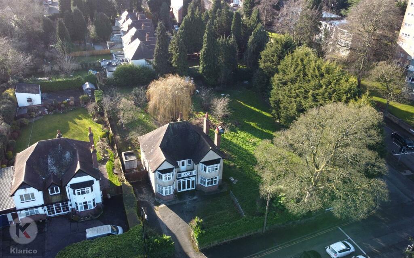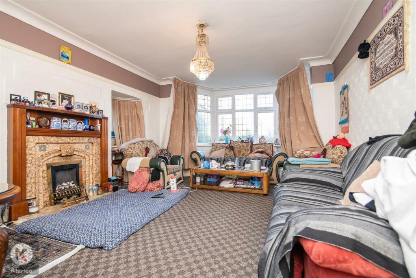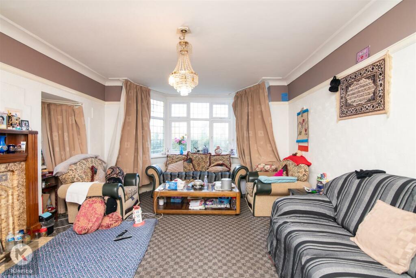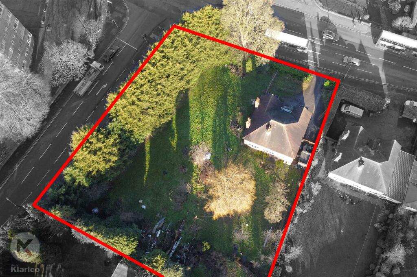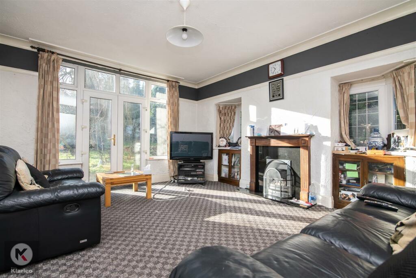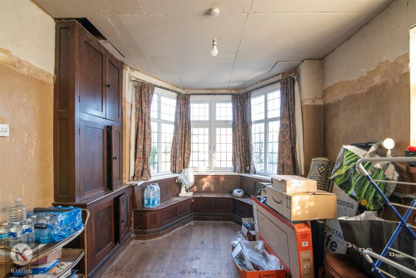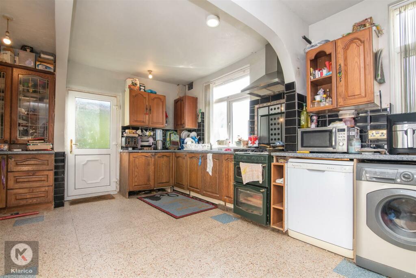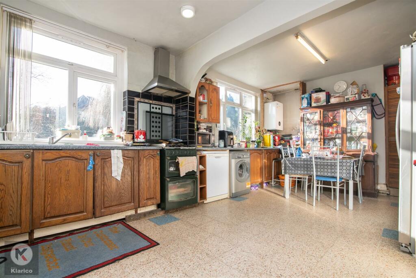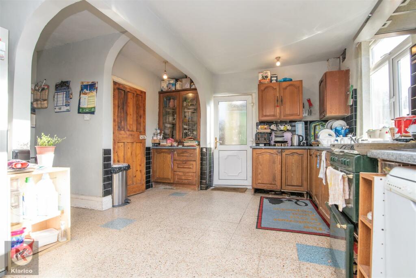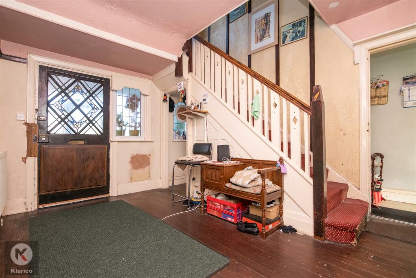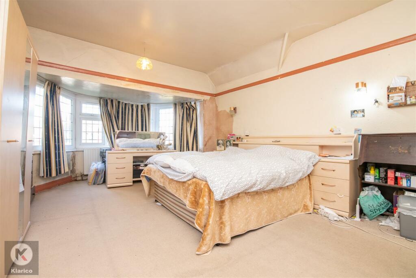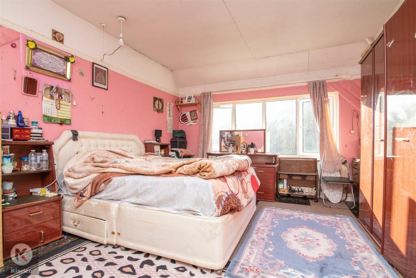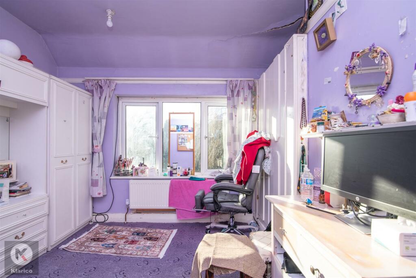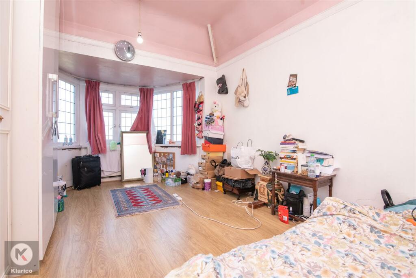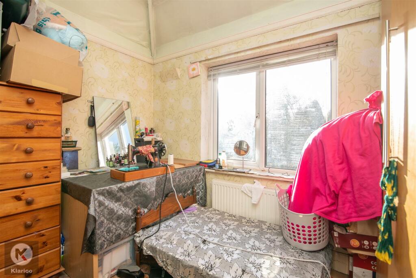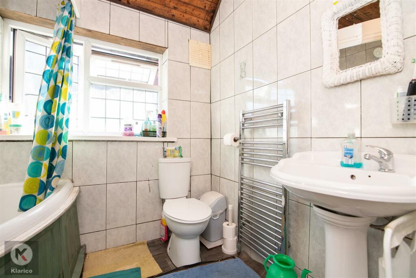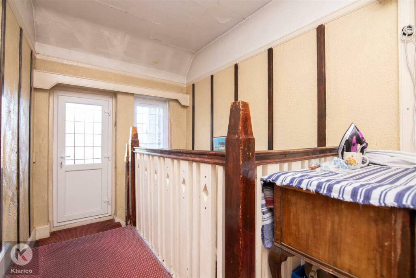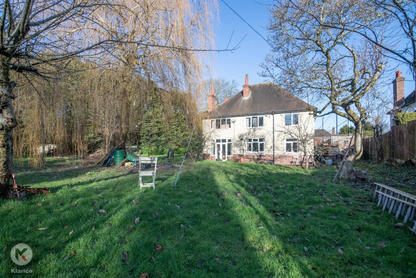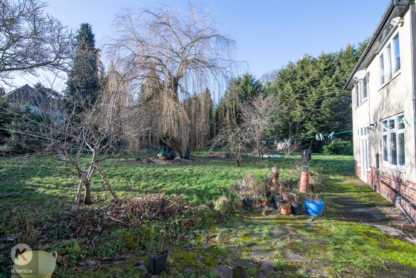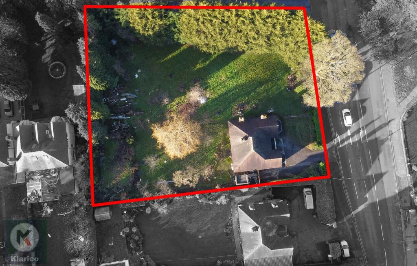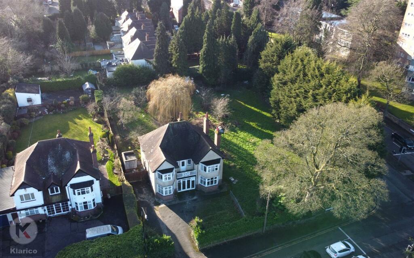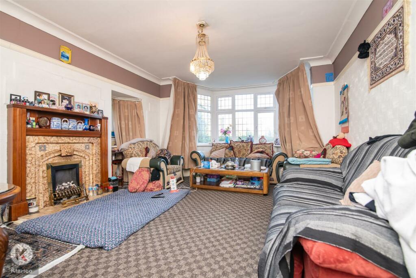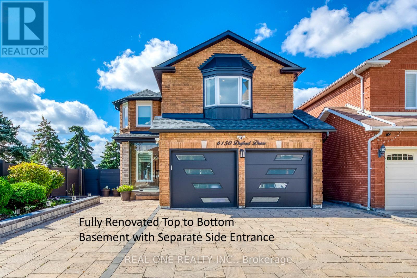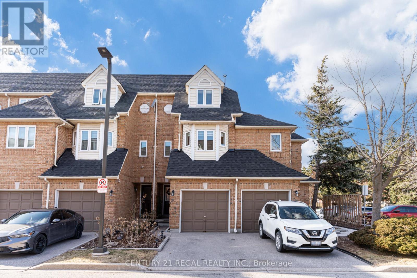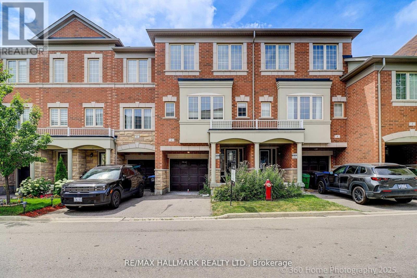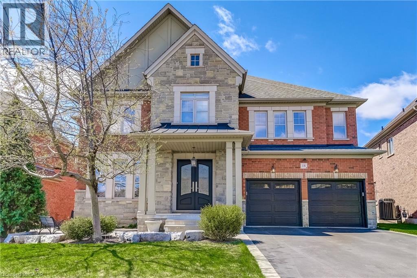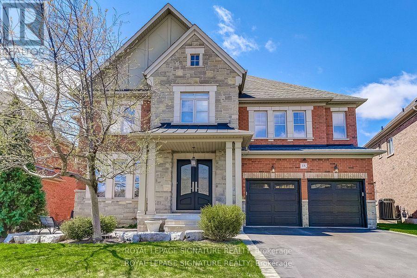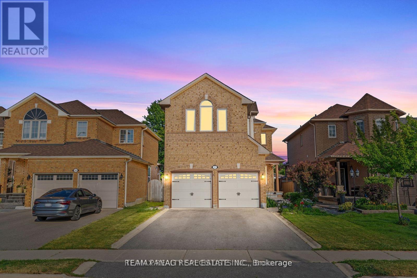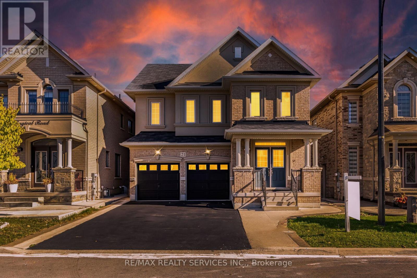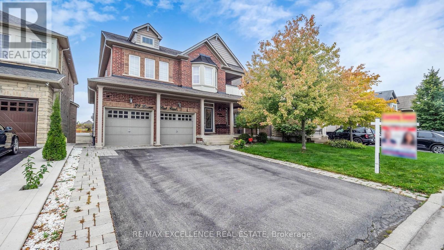Wake Green Road, Moseley
Property Details
Bedrooms
5
Bathrooms
1
Property Type
Detached
Description
Property Details: • Type: Detached • Tenure: N/A • Floor Area: N/A
Key Features: • Detached Property • Corner Plot • Land Available • Development Potential (stpp) • Several Development Possibilities (stpp) • Prime Location • Off-Road Parking • 5 Bedrooms • 3 Reception Rooms • Balcony
Location: • Nearest Station: N/A • Distance to Station: N/A
Agent Information: • Address: 176 Highfield Road, Hall Green, Birmingham, B28 0HT
Full Description: KLARICO Estate Agents are delighted to introduce this 5 bedroom detached property located within the heart of Birmingham Moseley. Huge Development Potential ! (stpp). Corner plot with land. Great opportunity!The property itself is a 5 bedroom detached property with a spacious entrance hallway providing access into 3 separate reception rooms and a kitchen/diner. The first floor provides 5 bedrooms along with a spacious landing area which further provides access onto a balcony. The property is currently in need of modernising which also provides potential to be further extended (stpp)This property occupies a corner plot on the junction of Wake Green Road/Yardley Wood Road. The land offers huge development potential (stpp). Prospective buyers are advised to see the land to establish the various development possibilities (stpp) Within the local proximity can b found a number of good schools and nurseries along with easy access to public transport links. This property sits approx. 3 miles from Birmingham City Centre.Hallway - Ceiling light, wood flooring, will mounted radiatorReception Room - 6.20m x 4.00m (20'4" x 13'1") - Double glazed window to front, ceiling light, coving to ceiling, wall mounted radiator, fireplaceLounge - 4.90m x 4.00m (16'0" x 13'1") - Double glazed windows, carpet, ceiling light, wall mounted radiator, coving to ceiling, fireplaceKitchen - 6.70m x 3.70m (21'11" x 12'1") - Double glazed windows, worktop, storage cupboards, ceiling light, drainer sink with mixer tap, plumbing for white goodsDining Room - 5.90m x 3.20m (19'4" x 10'5") - Double glazed window to front, ceiling light, wood flooring, wall mounted radiatorBedroom 1 - 6.10m x 4.00m (20'0" x 13'1") - Double glazed window, wall mounted radiator, ceiling light, carpetBedroom 2 - 4.80m x 4.00m (15'8" x 13'1") - Double glazed window, wall mounted radiator, ceiling light, carpetBedroom 3 - 3.60m x 3.00m (11'9" x 9'10") - Double glazed window, wall mounted radiator, ceiling light, carpetBedroom 4 - 3.70m x 3.60m (12'1" x 11'9") - Double glazed window, wall mounted radiator, ceiling light, carpetBedroom 5 - 3,20m x 2,70m (9'10",65'7" x 6'6",229'7") - Double glazed window, wall mounted radiator, ceiling light, carpetBathroom - 2.40m x 1.90m (7'10" x 6'2") - Double glazed window, heated towel rail, pedestal sink with mixer tap, toilet, bathBalcony - Rear Garden - Corner plot, laid, lawn, fence panel to boundairesLand Opportunity - Corner Plot. Huge potential with this one. Development potential for various possibilities subject to the necessary planning permissionBrochuresWake Green Road, Moseley
Location
Address
Wake Green Road, Moseley
City
Wake Green Road
Features and Finishes
Detached Property, Corner Plot, Land Available, Development Potential (stpp), Several Development Possibilities (stpp), Prime Location, Off-Road Parking, 5 Bedrooms, 3 Reception Rooms, Balcony
Legal Notice
Our comprehensive database is populated by our meticulous research and analysis of public data. MirrorRealEstate strives for accuracy and we make every effort to verify the information. However, MirrorRealEstate is not liable for the use or misuse of the site's information. The information displayed on MirrorRealEstate.com is for reference only.
