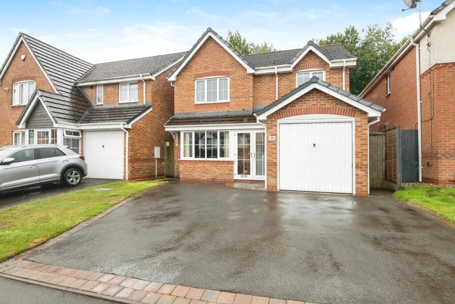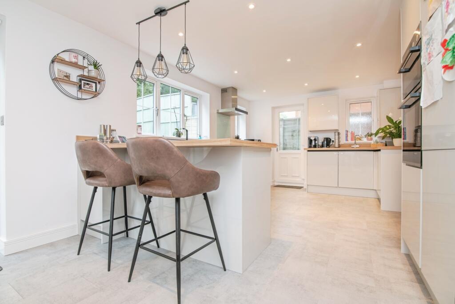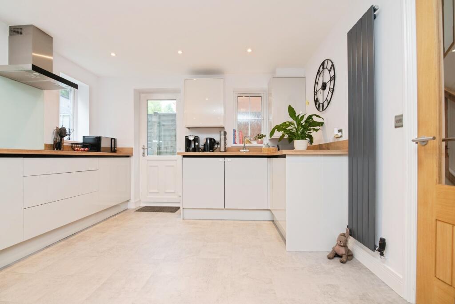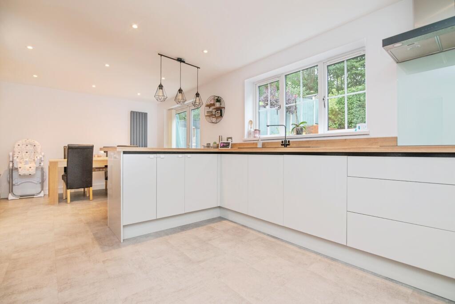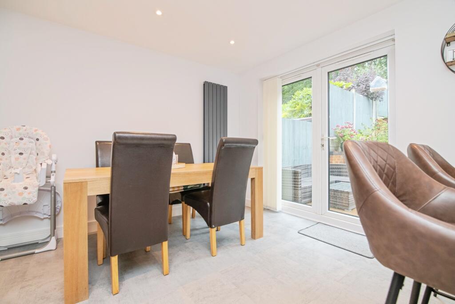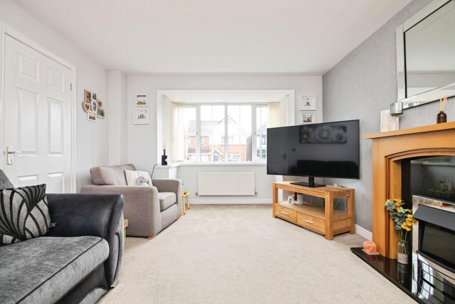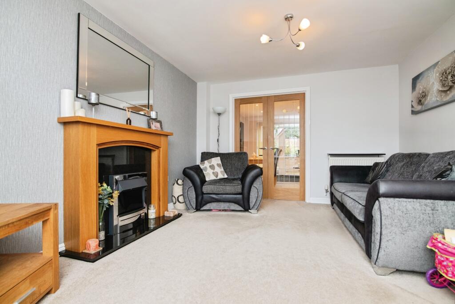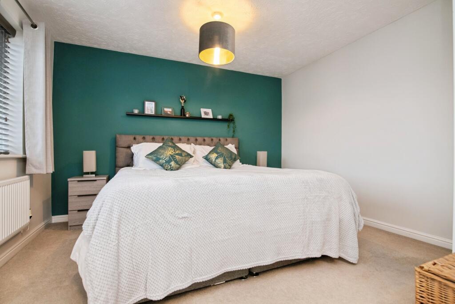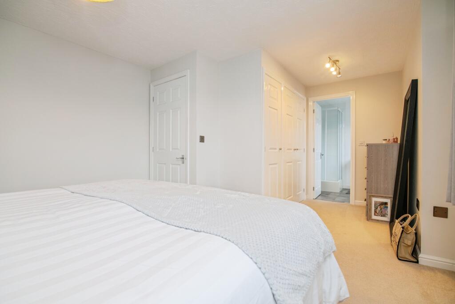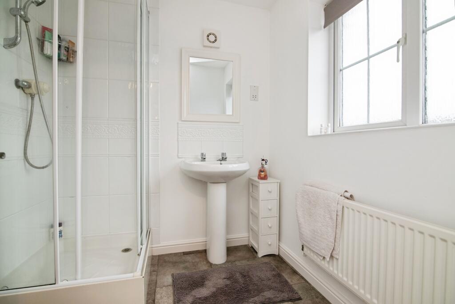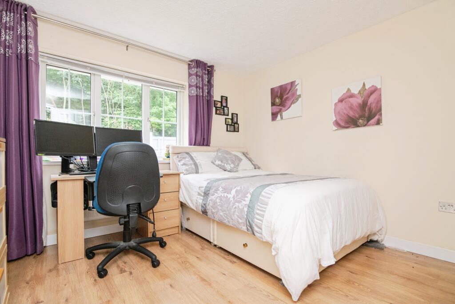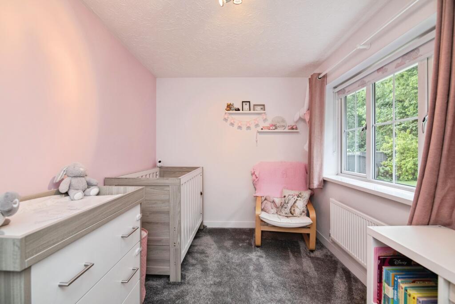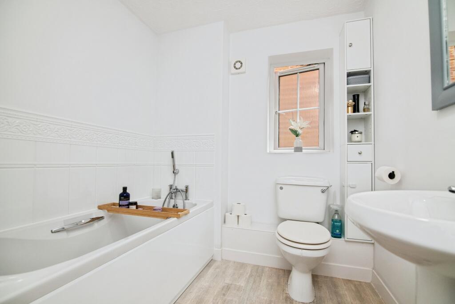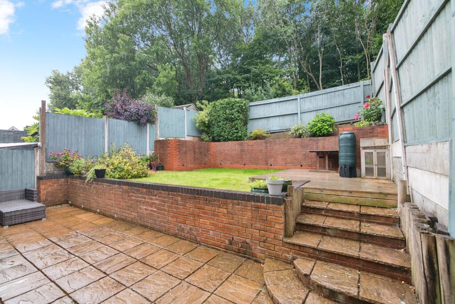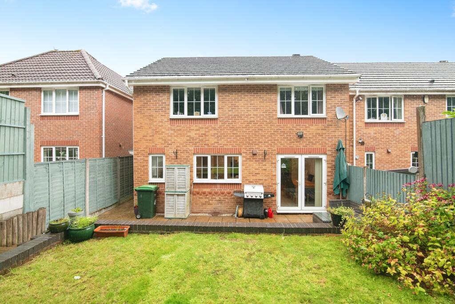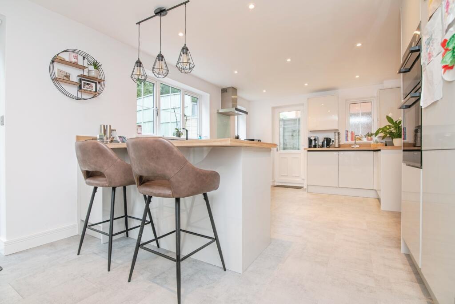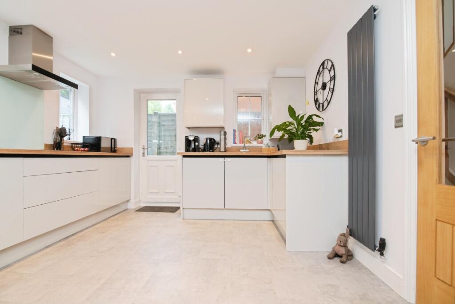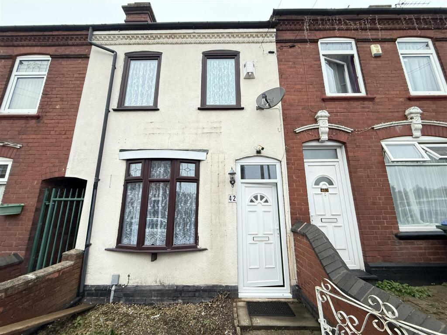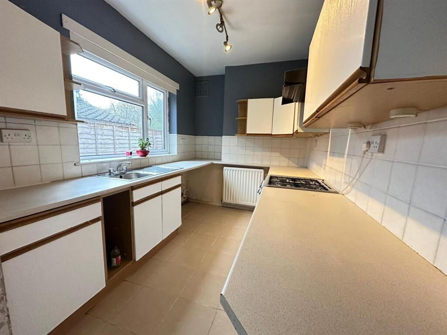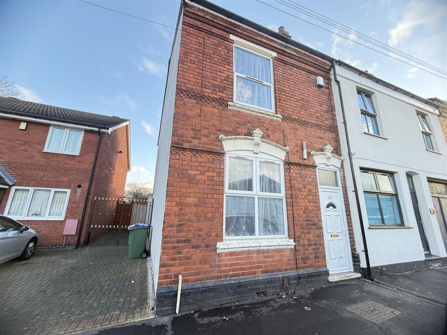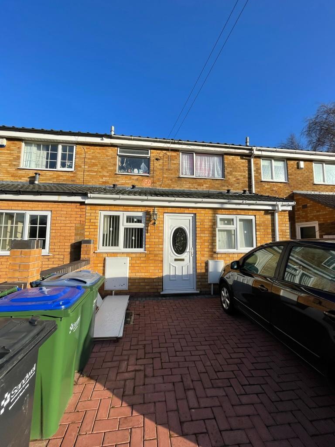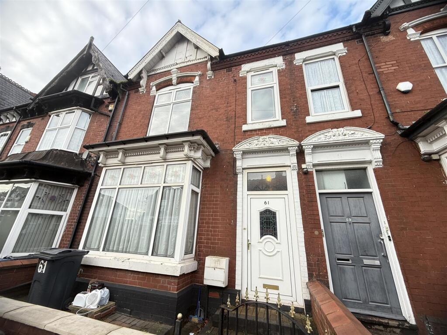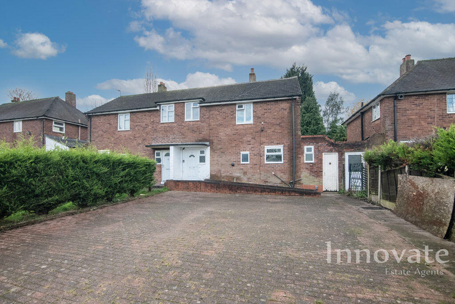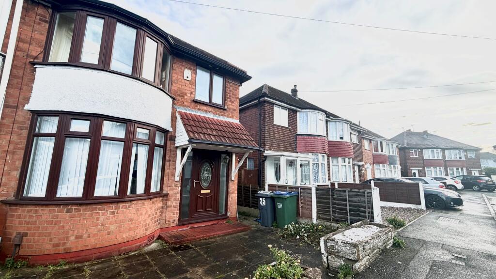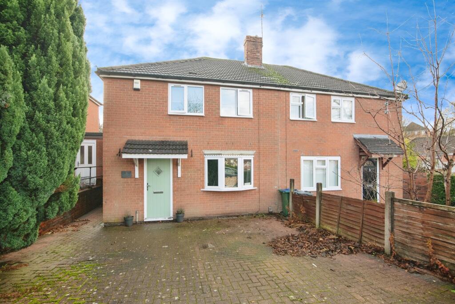Wakeman Drive, Oldbury, B69
Property Details
Bedrooms
3
Bathrooms
2
Property Type
Detached
Description
Property Details: • Type: Detached • Tenure: Freehold • Floor Area: N/A
Key Features: • Spacious Three-Bedroom Family Home • Main Bedroom With Ensuite • Bright And Welcoming Lounge • Open-Plan Kitchen/Dining Area With Garden Access • Flexible Study/Playroom • Convenient Ground Floor W.C. • Useful Storage Areas • Generous Rear Garden
Location: • Nearest Station: N/A • Distance to Station: N/A
Agent Information: • Address: Purplebricks, 146 Freston Road, London, W10 6TR
Full Description: The PropertySituated in a popular and well-connected residential area is this spacious and versatile detached family home ideal for modern living. This nicely maintained and well-presented property features an extended widened driveway, welcoming porch and entrance hall, a handy store/garage, a flexible study/playroom, a guest W.C. and a bright and comfortable lounge. To the rear, a recently remodelled kitchen/dining area with fully integrated appliances provides a great space for family meals and entertaining with easy access to the generous rear garden, perfect for outdoor living and relaxation.Upstairs the home boasts three large well-proportioned bedrooms, including a main bedroom with an ensuite shower room and built in wardrobes, a family bathroom and a large central landing area. Additional benefits include a store/garage for extra storage or potential conversion, subject to the necessary permissions.The property is ideally located close to a range of local amenities, including shops, schools, parks, and transport links. With excellent access to the M5 motorway, Oldbury town centre, and Birmingham city centre, this home combines convenience with comfort, making it an ideal choice for families or professionals alike.TO BOOK A VIEWING WITH PURPLEBRICKS - You can use the brochure link in the full property description in the Rightmove advert or book online via or speak to an expert - whatever you need, we're available. Reach us from 9am - 6pm between Monday and Friday, and from 9am - 5pm on a Saturday. Call Property Description DisclaimerThis is a general description of the property only, and is not intended to constitute part of an offer or contract. It has been verified by the seller(s), unless marked as 'draft'. Purplebricks conducts some valuations online and some of our customers prepare their own property descriptions, so if you decide to proceed with a viewing or an offer, please note this information may have been provided solely by the vendor, and we may not have been able to visit the property to confirm it. If you require clarification on any point then please contact us, especially if you’re traveling some distance to view. All information should be checked by your solicitor prior to exchange of contracts.Successful buyers will be required to complete anti-money laundering and proof of funds checks. Our partner, Lifetime Legal Limited, will carry out the initial checks on our behalf. The current non-refundable cost is £80 inc. VAT per offer. You’ll need to pay this to Lifetime Legal and complete all checks before we can issue a memorandum of sale. The cost includes obtaining relevant data and any manual checks and monitoring which might be required, and includes a range of benefits. Purplebricks will receive some of the fee taken by Lifetime Legal to compensate for its role in providing these checks.BrochuresBrochure
Location
Address
Wakeman Drive, Oldbury, B69
City
Sandwell
Features and Finishes
Spacious Three-Bedroom Family Home, Main Bedroom With Ensuite, Bright And Welcoming Lounge, Open-Plan Kitchen/Dining Area With Garden Access, Flexible Study/Playroom, Convenient Ground Floor W.C., Useful Storage Areas, Generous Rear Garden
Legal Notice
Our comprehensive database is populated by our meticulous research and analysis of public data. MirrorRealEstate strives for accuracy and we make every effort to verify the information. However, MirrorRealEstate is not liable for the use or misuse of the site's information. The information displayed on MirrorRealEstate.com is for reference only.
