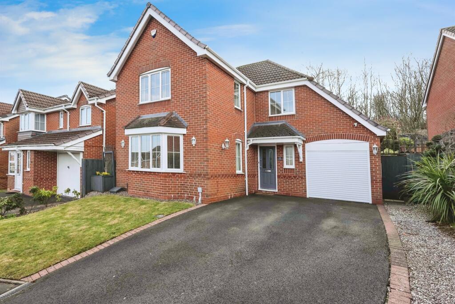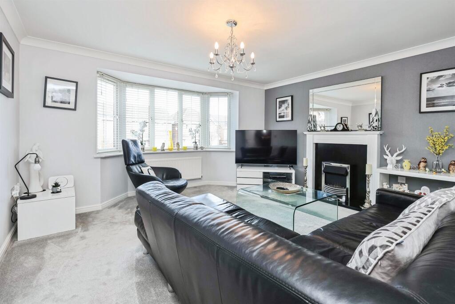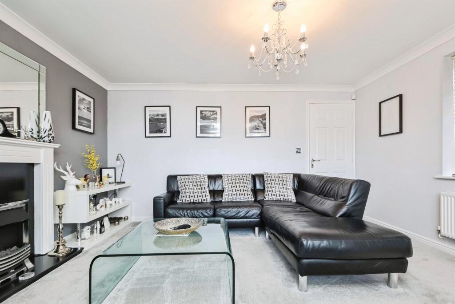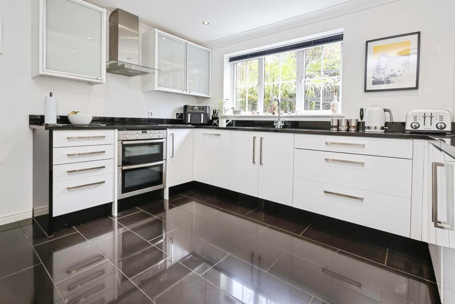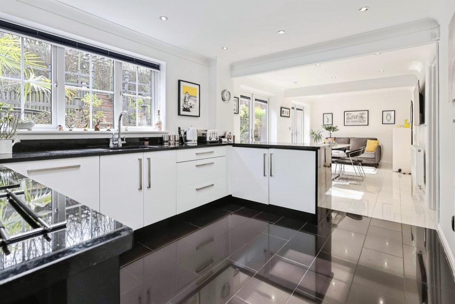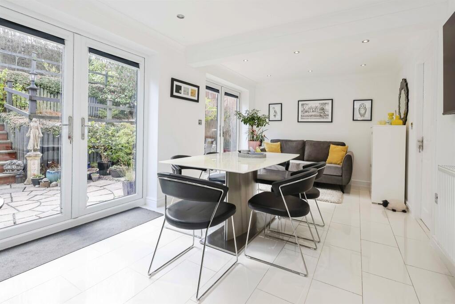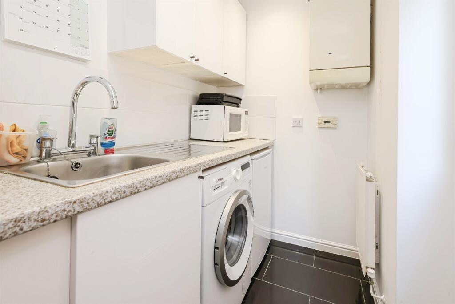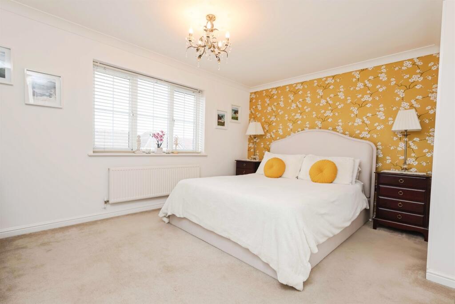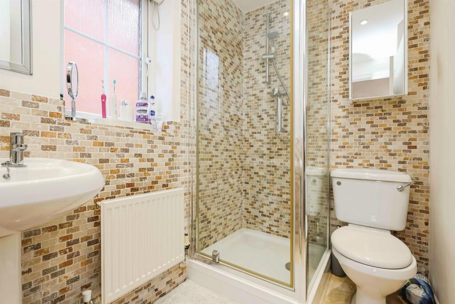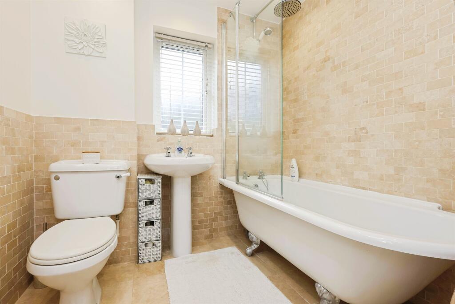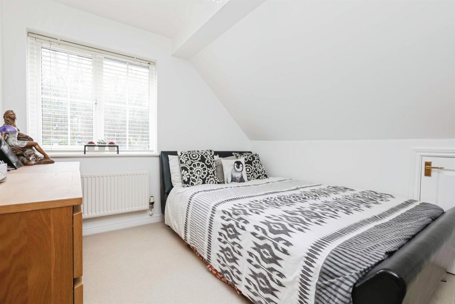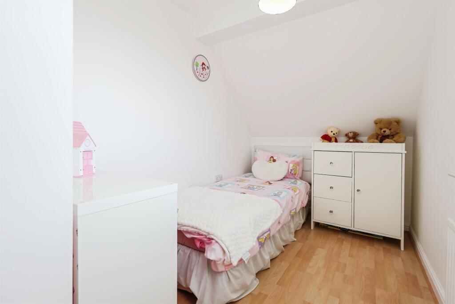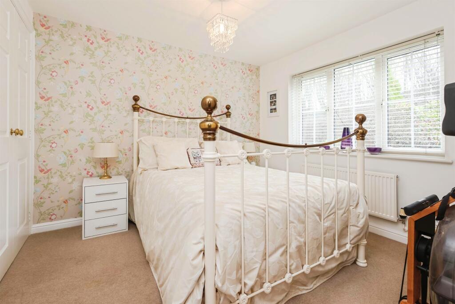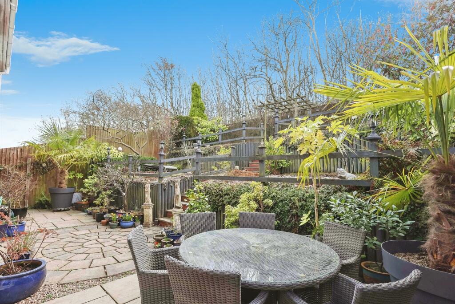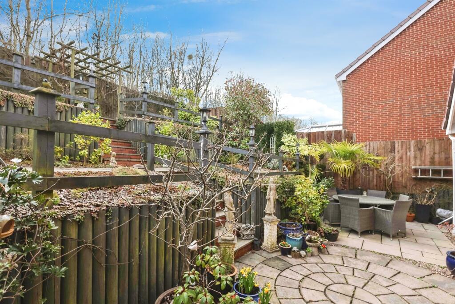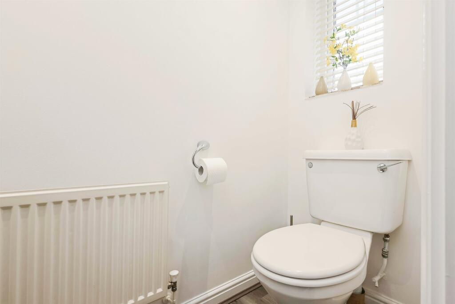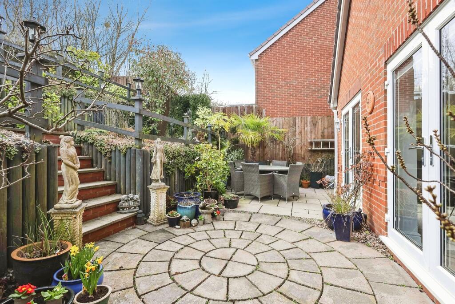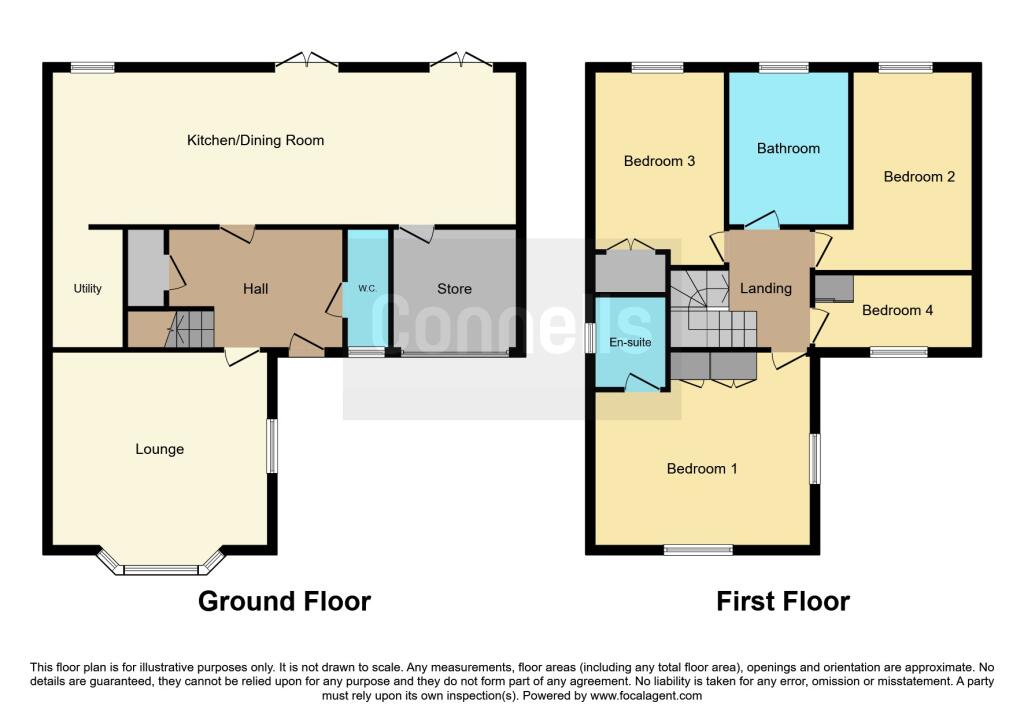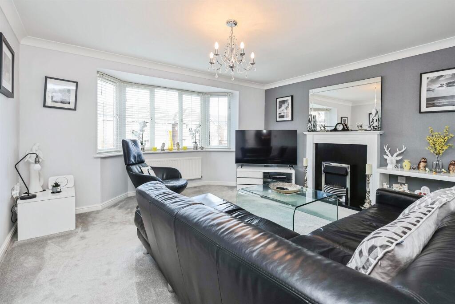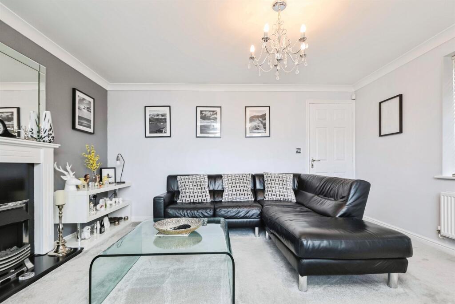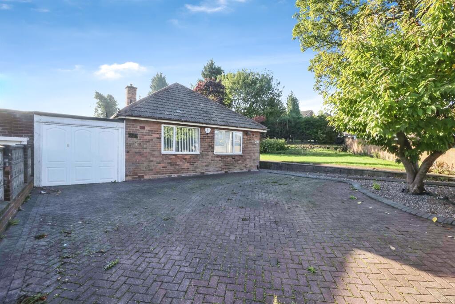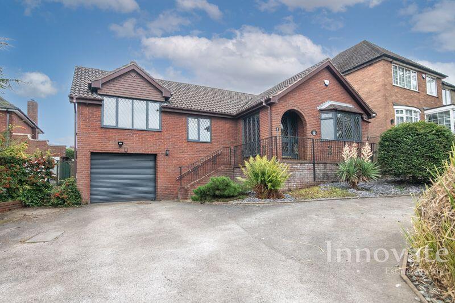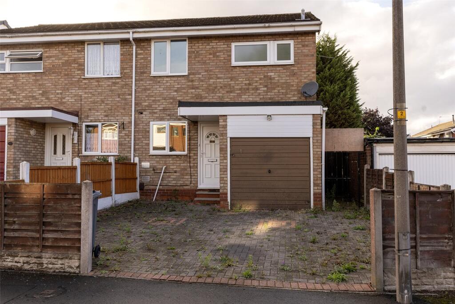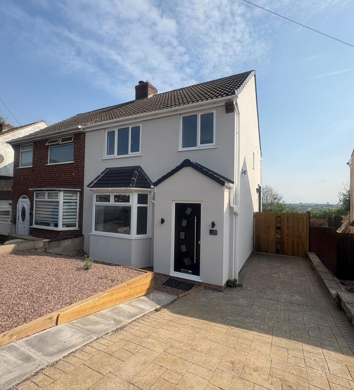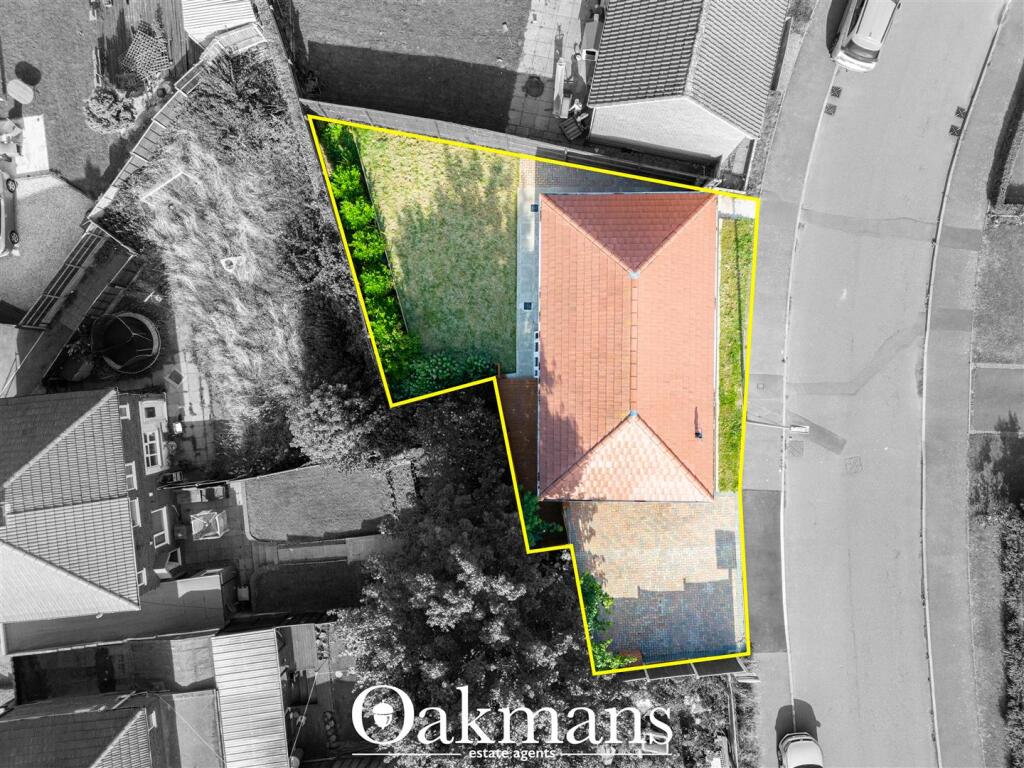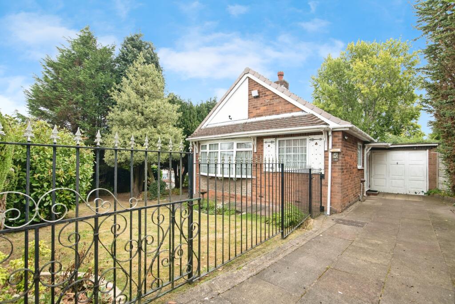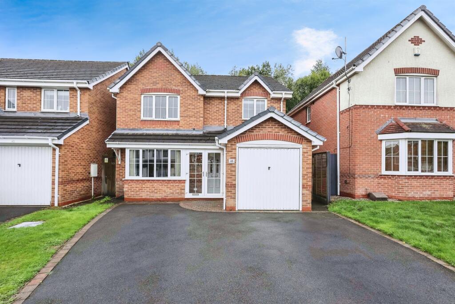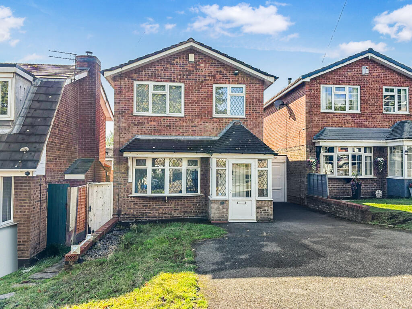Wakeman Drive, Tividale, Oldbury
Property Details
Bedrooms
4
Bathrooms
2
Property Type
Detached
Description
Property Details: • Type: Detached • Tenure: Freehold • Floor Area: N/A
Key Features: • LARGE DETACHED FAMILY HOME • SOUGHT AFTER AREA • ENSUITE TO MASTER • CLOSE TO M5 JUNCTION 2
Location: • Nearest Station: N/A • Distance to Station: N/A
Agent Information: • Address: 70-76 Birmingham Street, Oldbury, B69 4EB
Full Description: SUMMARYViewing is highly recommended on This BEAUTIFULLY presented detached family home. Inside comprises of entrance hall, lounge, kitchen diner, downstairs wc, four large bedrooms with ensuite to master & family bathroom. Call Connells now to view !DESCRIPTIONThis BEAUTIFULLY presented modern spacious detached home with FOUR bedrooms,KITCHEN DINER, lounge, downstairs WC. EN-SUITE to master bedroom, family bathroom, driveway and garage is in immaculate condition throughout. . Situated in the a quiet cul-de sac location, this property has a 'READY TO MOVE IN' feel within close proximity to the Wolverhampton Road, bus links and M5.. What more could you ask for? CALL THE SALES TEAM TODAY ON 0121-552-2671 TO ARRANGE A VIEWING!Entrance Door Having hooded canopy over with recess lighting opening ontoHallway Having alarm system, with stairs rising to first floor accommodation, storage cupboard, gas central heating radiator with door leading toGround Floor Cloakroom Housing low level wc, pedestal wash hand basin, part tiling to splashbacks, double glazed window to front elevation, gas central heating radiator.Lounge 12' 1" x 13' 11" ( 3.68m x 4.24m )Having double glazed window to front elevation, double glazed window to side elevation, gas central heating radiator, coving to ceiling.Dining Room 9' x 9' 8" ( 2.74m x 2.95m )Having double glazed doors opening onto rear garden, gas central heating radiator, coving to ceiling.Kitchen 9' 8" x 11' 10" ( 2.95m x 3.61m )Fitted with matching wall and base units, roll edge work surfaces over, 1 1/2 bowl sink unit with drainer, mixer tap over, tiling to splashbacks, built-in electric oven, gas hob and extractor, space for domestic appliances, gas central heating radiator, four recess spot lights to ceiling, concealed under unit lighting, double glazed window to rear elevation, archway toUtility Room 4' 4" x 6' 3" ( 1.32m x 1.91m )Having base units, roll edge work surfaces over, tiling to splashbacks, wall mounted boiler, space for domestic appliances, with door giving access to rear garden.First Floor Accommodation Bedroom 1 10' 2" x 13' 11" ( 3.10m x 4.24m )Having double glazed window to front and side elevation, gas central heating radiator, built-in wardrobes.En-Suite Fitted with shower cubicle, low level wc, pedestal wash hand basin, shaver point, extractor fan, further extractor fan with built in light over shower, five recess spot lights to ceiling, tiling to splashbacks, partial tiling, double glazed window to side elevation, gas central heating radiator.Bedroom 2 9' 8" x 9' 10" ( 2.95m x 3.00m )Having double glazed window to rear elevation, gas central heating radiator, built-in wardrobes.Bedroom 3 9' 2" x 9' 8" ( 2.79m x 2.95m )Having double glazed window to rear elevation, gas central heating radiator, storage.Bedroom 4 6' 5" x 9' 1" ( 1.96m x 2.77m )Having double glazed window to front elevation, gas central heating radiator, laminated floor, storage.Bathroom Fitted with low level wc, pedestal wash hand basin, bath with shower over, partial tiling to walls, extractor fan, seven recess spot lights to ceiling, gas central heating radiator, double glazed window to rear elevation.Front Elevation The Property is situated on a corner plot in a cul-de-sac and is approached via driveway with garden area to frontage, various plants and shrubbery.Rear Elevation Patio area, tiered landscaped garden beyond, side gate giving access to frontage.1. MONEY LAUNDERING REGULATIONS - Intending purchasers will be asked to produce identification documentation at a later stage and we would ask for your co-operation in order that there will be no delay in agreeing the sale. 2: These particulars do not constitute part or all of an offer or contract. 3: The measurements indicated are supplied for guidance only and as such must be considered incorrect. 4: Potential buyers are advised to recheck the measurements before committing to any expense. 5: Connells has not tested any apparatus, equipment, fixtures, fittings or services and it is the buyers interests to check the working condition of any appliances. 6: Connells has not sought to verify the legal title of the property and the buyers must obtain verification from their solicitor.BrochuresPDF Property ParticularsFull Details
Location
Address
Wakeman Drive, Tividale, Oldbury
City
Tividale
Features and Finishes
LARGE DETACHED FAMILY HOME, SOUGHT AFTER AREA, ENSUITE TO MASTER, CLOSE TO M5 JUNCTION 2
Legal Notice
Our comprehensive database is populated by our meticulous research and analysis of public data. MirrorRealEstate strives for accuracy and we make every effort to verify the information. However, MirrorRealEstate is not liable for the use or misuse of the site's information. The information displayed on MirrorRealEstate.com is for reference only.
