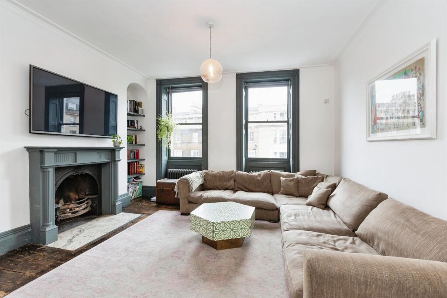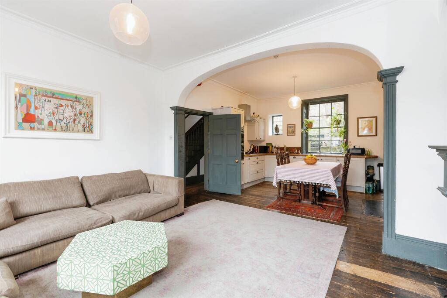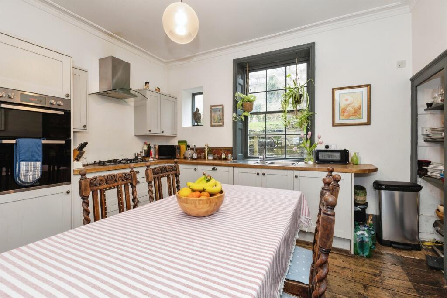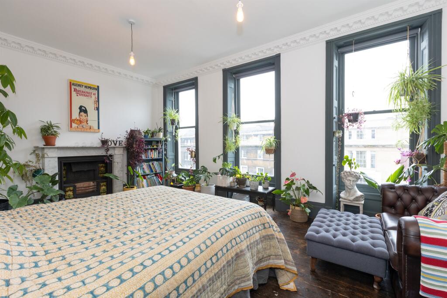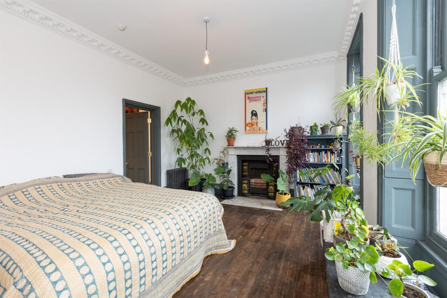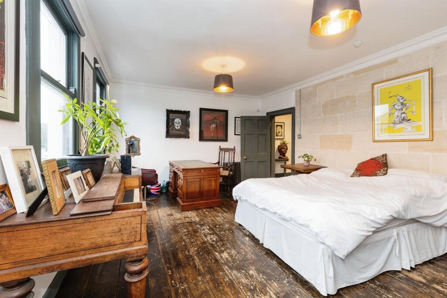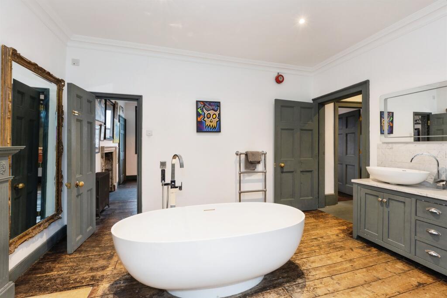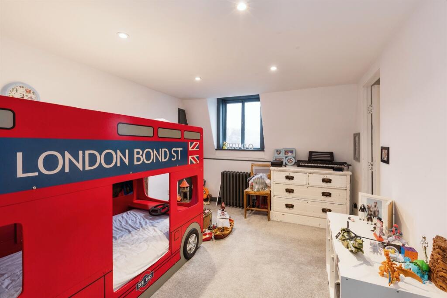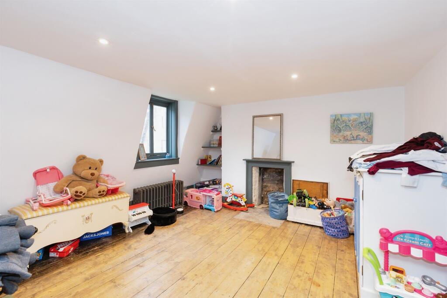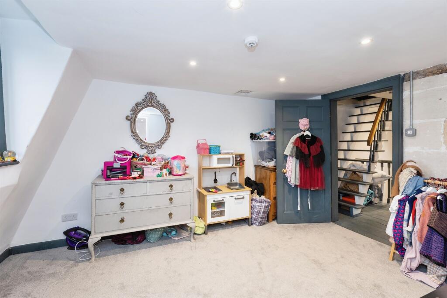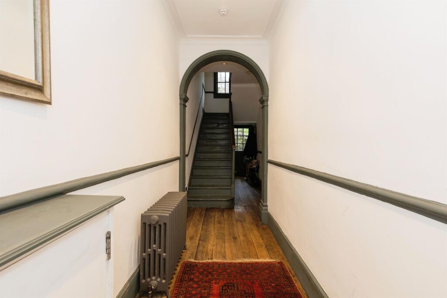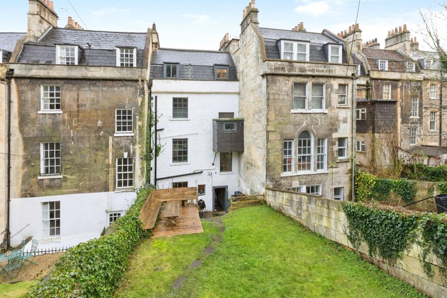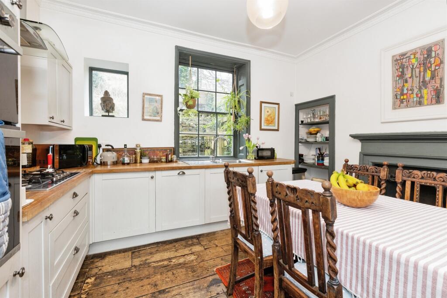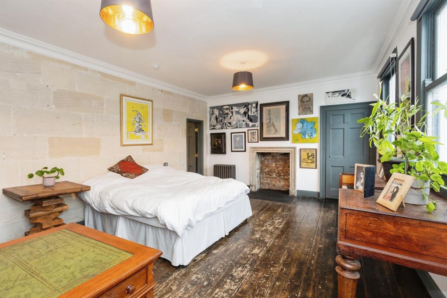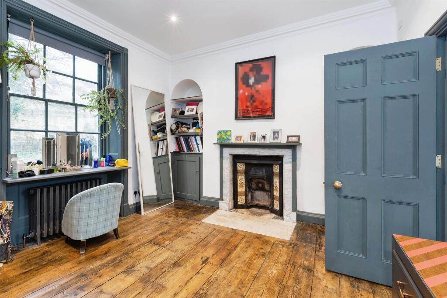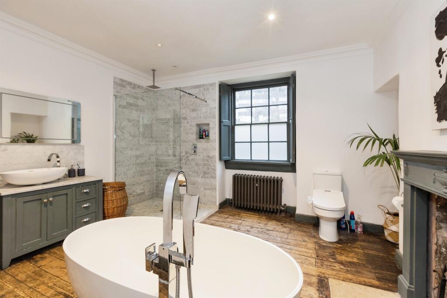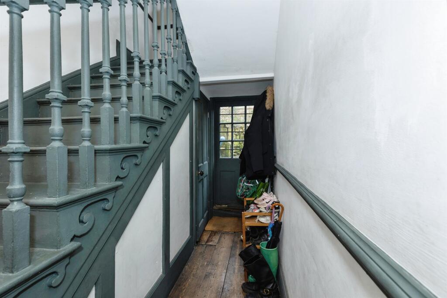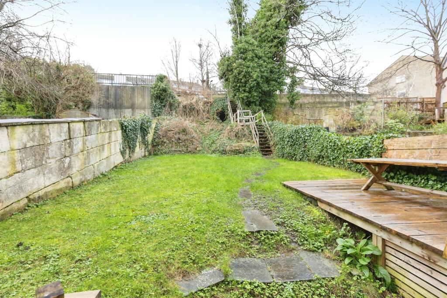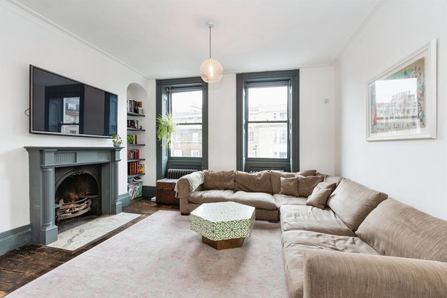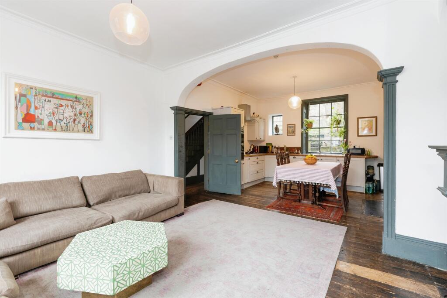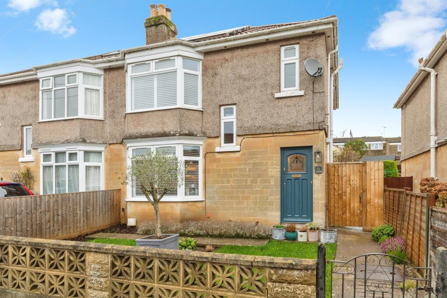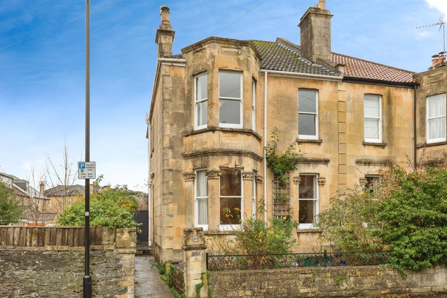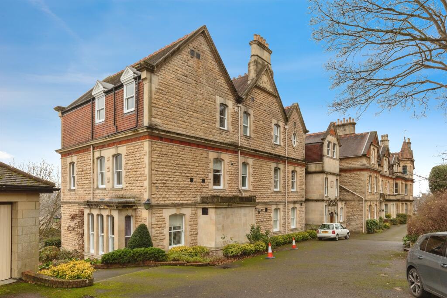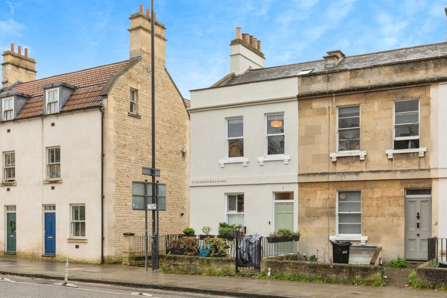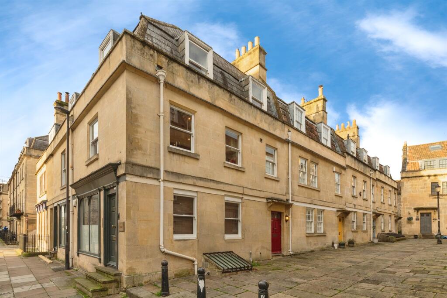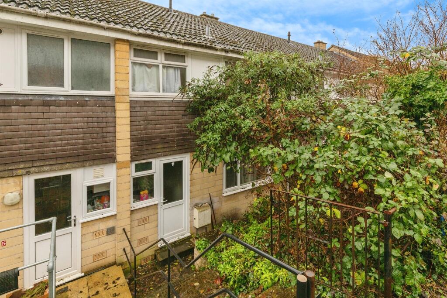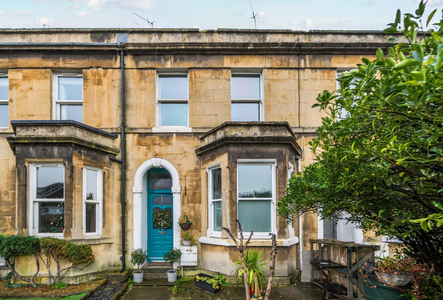Walcot Parade, Bath
Property Details
Bedrooms
5
Bathrooms
1
Property Type
Town House
Description
Property Details: • Type: Town House • Tenure: N/A • Floor Area: N/A
Key Features: • FULL Georgian Townhouse • Grade lI Listed • Period Features throughout • Allocated Parking for 2 cars • Great rear Garden
Location: • Nearest Station: N/A • Distance to Station: N/A
Agent Information: • Address: 7 Princes Buildings George Street Bath BA1 2ED
Full Description: SUMMARYSpanning FOUR floors, this FULL Georgian terrace will delight. With the benefit of ALLOCATED PARKING for TWO cars, nestled within the historic Georgian terrace of Walcot Parade, this characterful townhouse exudes rustic charm and timeless appeal.DESCRIPTIONNestled within the historic Georgian terrace of Walcot Parade, this characterful townhouse exudes rustic charm and timeless appeal. The interior showcases exposed Bath stone feature walls in select bedrooms and solid oak wood floors, adding a natural elegance and warmth to the property. Spanning four floors, the current layout includes a sitting room, dining area, and kitchen. However, with approved planning permission for a kitchen extension, there is an exciting opportunity to transform the ground floor into a spacious and cohesive open-plan living area, seamlessly blending the sitting room, dining space, and kitchen to create a bright and versatile environment perfectly suited to modern living.The upper floors host generously sized bedrooms, each thoughtfully designed to balance period features with contemporary comforts. The master bedroom provides panoramic views across Bath, while the additional bedrooms offer flexibility for use as children’s rooms, guest rooms, home offices, or creative spaces. The main bathroom is fitted to a high standard, blending modern fixtures with subtle nods to the home’s historic character.The property benefits from two allocated parking spaces located to the rear, providing convenient off-street parking. Additionally, there is a private garden with direct access to the parking area, offering a lovely outdoor space for relaxation while maintaining ease of access to and from the property.Location To add to the appeal of this property is its proximity to Bath, which is a city renowned for its stunning Georgian architecture, Roman heritage, and vibrant cultural scene Nestled in a valley surrounded by rolling hills and bisected by the River Avon, Bath offers a blend of natural beauty and historical grandeur. The city's Roman Baths and the iconic Bath Abbey are at the heart of its rich history. With excellent transport links, including a direct train service to London and easy access to the M4 motorway, Bath is well-connected while maintaining a serene, small-city charm.Kitchen 11' 2" x 15' 1" ( 3.40m x 4.60m )Open plan with Dining/Lounge, solid oak floorboards, solid wood counter tops, painted wood base and wall cabinets, stainless steel tower oven, stainless steel 5 x gas burner, with matching rangehood, integrated fridge, dishwasher, cast iron fireplace, with wood mantle, stone hearth, built-in storage cupboard, window to rear. door to rear garden.Lounge 13' 4" x 15' 1" ( 4.06m x 4.60m )Open plan with Kitchen/Dining, solid oak floorboards, cast iron fireplace, with marble hearth, wood mantle, two windows to front, two radiatorsCloakroom Understairs W/C, with hand basin, tiled floor.First Floor Landing Painted solid oak stairs, solid wood handrail, window to rear.Bedroom 1 13' 4" x 19' 1" ( 4.06m x 5.82m )Cast iron fireplace, with marble hearth and wooden mantle, solid oak floorboards, with three floor to ceiling windows to front, two radiators, pendant lighting.Bedroom 2 11' 1" x 13' ( 3.38m x 3.96m )Cast iron fireplace with tile inlay, marble hearth and wood mantle, solid oak floorboards, built-in storage cupboard and shelving, radiator and window to rearSecond Floor Landing Painted solid oak stairs, solid wood handrail, utility door to rear.Utility 5' 11" x 3' 5" ( 1.80m x 1.04m )Combi boiler, space for washing machine and dryer, window to rear.Bathroom 11' 10" x 12' 10" ( 3.61m x 3.91m )Double fully tiled shower, with rainhead, free standing oval bath, toilet, hand basin with storage, heated towel rail, solid oak floorboards, fireplace with stone hearth and wood mantle, radiator, window to rear.Bedroom 3 13' 1" x 20' 3" ( 3.99m x 6.17m )Solid oak floorboards, built-in storage cupboard, fireplace with painted tile health, three ceiling to floor windows to the front, exposed stone feature wall, two radiators.Third Floor Landing Painted solid oak stairs, solid wood handrail, window to rear.2nd Lounge 12' x 13' ( 3.66m x 3.96m )Solid Oak floorboards, fireplace with stone hearth and wooden mantle, window to rear, radiator.Bedroom 4 13' 11" x 9' 6" ( 4.24m x 2.90m )Carpeted, exposed stone feature wall, window to front, radiator.Bedroom 5 11' 11" x 9' 4" ( 3.63m x 2.84m )Carpeted, built-in storage, window to front, radiator.Agents Note: Freehold property, subject to leasehold of basement flat.1. MONEY LAUNDERING REGULATIONS: Intending purchasers will be asked to produce identification documentation at a later stage and we would ask for your co-operation in order that there will be no delay in agreeing the sale. 2. General: While we endeavour to make our sales particulars fair, accurate and reliable, they are only a general guide to the property and, accordingly, if there is any point which is of particular importance to you, please contact the office and we will be pleased to check the position for you, especially if you are contemplating travelling some distance to view the property. 3. The measurements indicated are supplied for guidance only and as such must be considered incorrect. 4. Services: Please note we have not tested the services or any of the equipment or appliances in this property, accordingly we strongly advise prospective buyers to commission their own survey or service reports before finalising their offer to purchase. 5. THESE PARTICULARS ARE ISSUED IN GOOD FAITH BUT DO NOT CONSTITUTE REPRESENTATIONS OF FACT OR FORM PART OF ANY OFFER OR CONTRACT. THE MATTERS REFERRED TO IN THESE PARTICULARS SHOULD BE INDEPENDENTLY VERIFIED BY PROSPECTIVE BUYERS OR TENANTS. NEITHER SEQUENCE (UK) LIMITED NOR ANY OF ITS EMPLOYEES OR AGENTS HAS ANY AUTHORITY TO MAKE OR GIVE ANY REPRESENTATION OR WARRANTY WHATEVER IN RELATION TO THIS PROPERTY.BrochuresPDF Property ParticularsFull Details
Location
Address
Walcot Parade, Bath
City
Bath
Features and Finishes
FULL Georgian Townhouse, Grade lI Listed, Period Features throughout, Allocated Parking for 2 cars, Great rear Garden
Legal Notice
Our comprehensive database is populated by our meticulous research and analysis of public data. MirrorRealEstate strives for accuracy and we make every effort to verify the information. However, MirrorRealEstate is not liable for the use or misuse of the site's information. The information displayed on MirrorRealEstate.com is for reference only.

