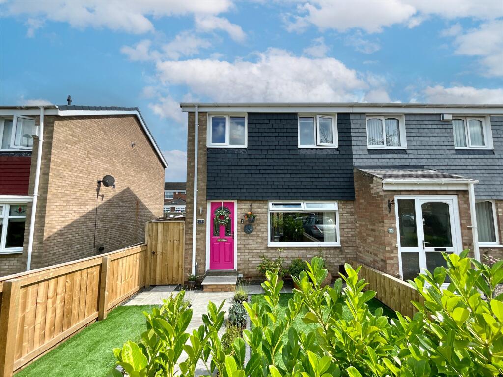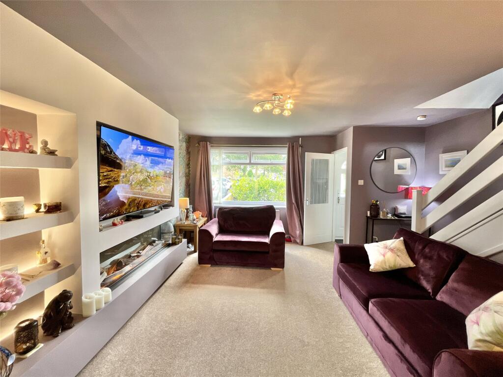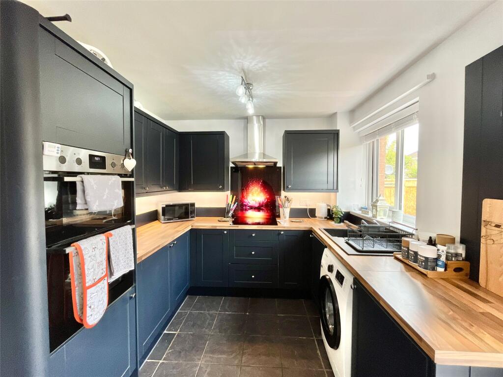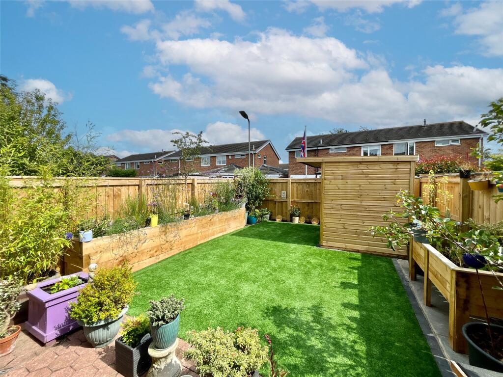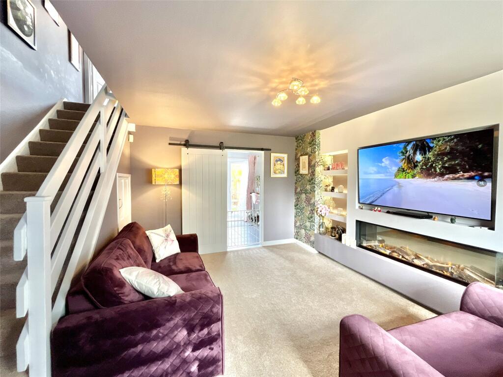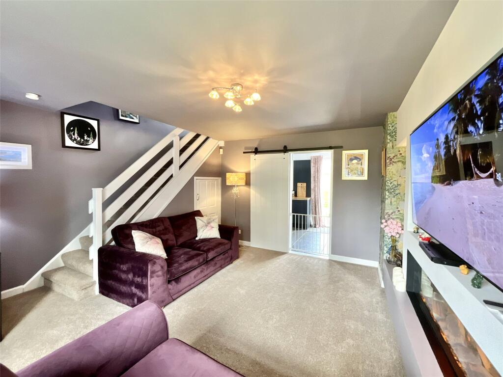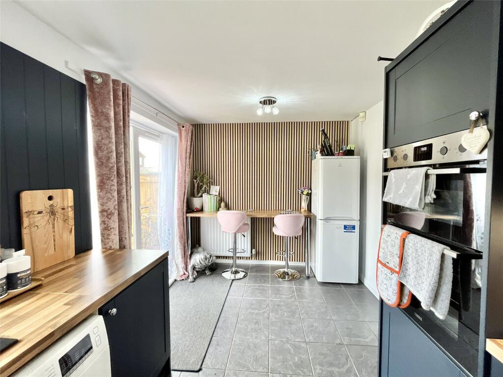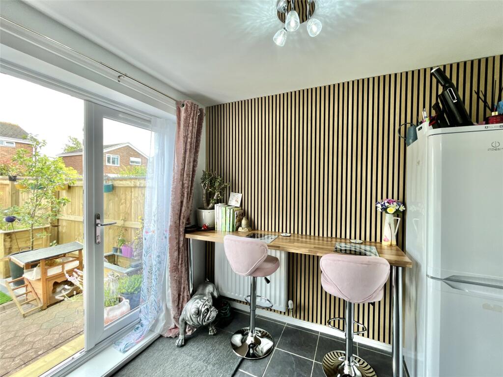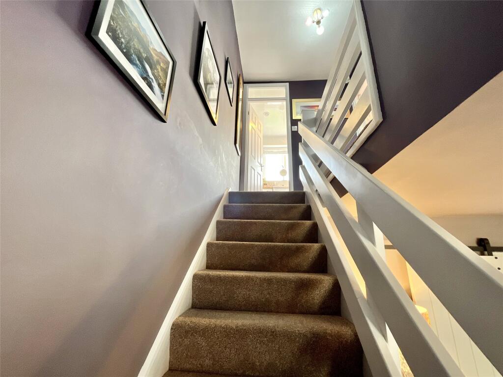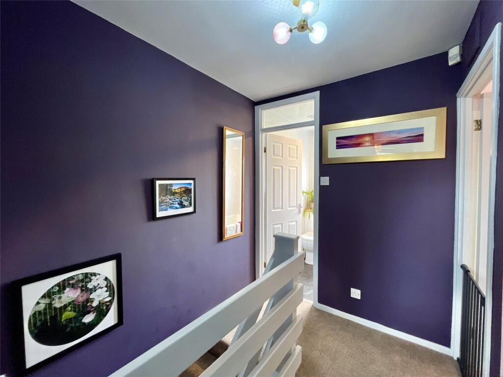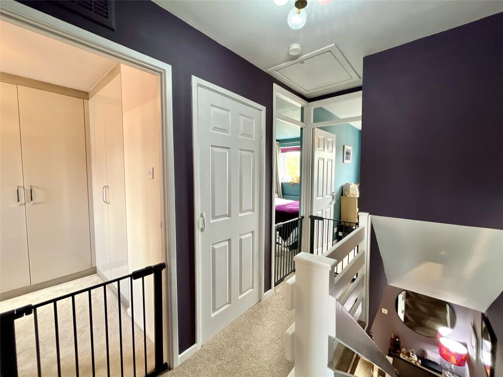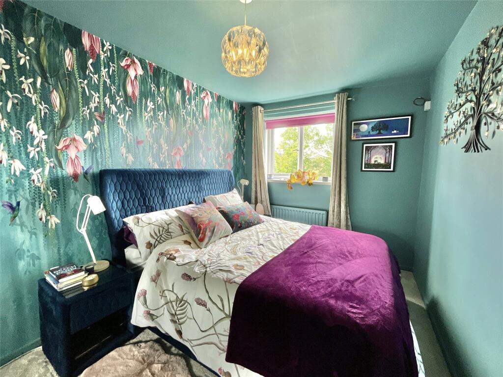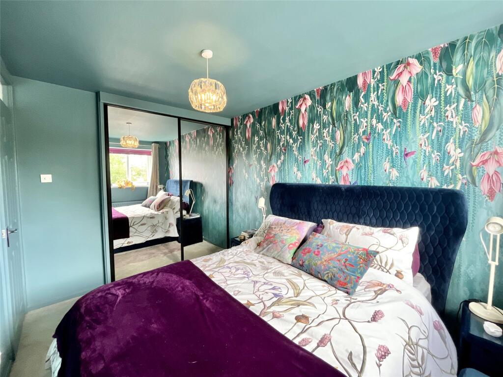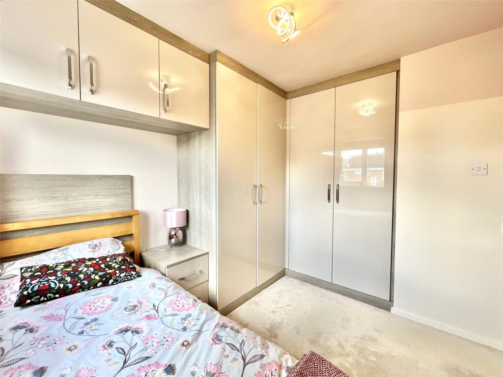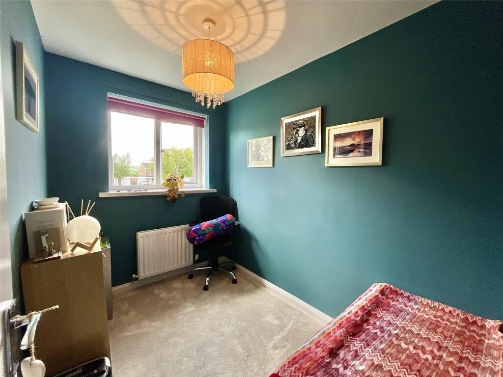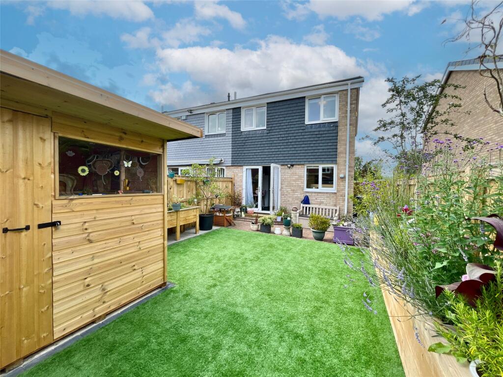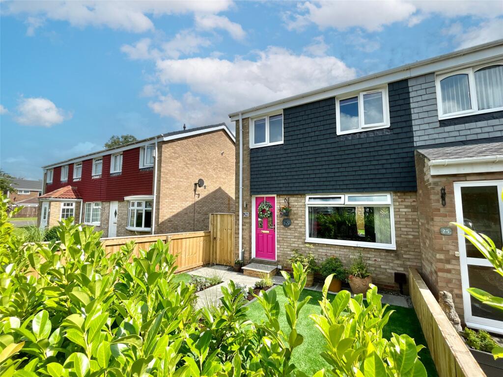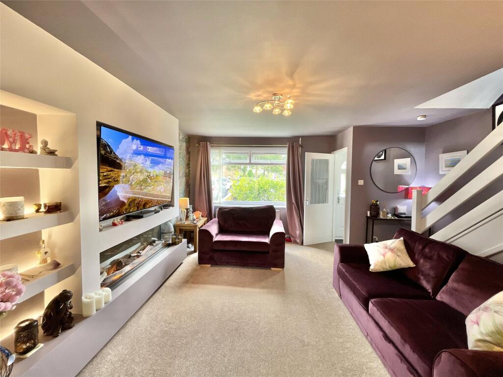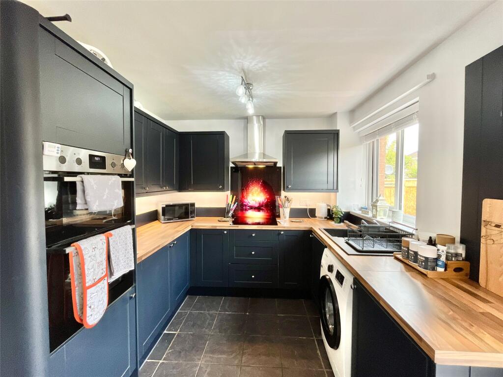Walden Close, Urpeth Grange, Ouston, DH2
Property Details
Bedrooms
3
Bathrooms
1
Property Type
End of Terrace
Description
Property Details: • Type: End of Terrace • Tenure: N/A • Floor Area: N/A
Key Features: • Three Bedrooms • Recently Refurbished • Modern Kitchen • Stylish Bathroom • Attractive Gardens • Garage • Council Tax Band A • EPC Rating C
Location: • Nearest Station: N/A • Distance to Station: N/A
Agent Information: • Address: Sanderson Mews 4 Beaconsfield Road Gateshead NE9 5EU
Full Description: STUNNING HOME, recently refurbished and offering living space which includes a beautiful lounge with media wall, MODERN BREAKFASTING KITCHEN, three bedrooms and a STYLISH BATHROOM. Externally, the property continues to impress with its lovely low maintenance themed gardens. A SINGLE GARAGE is located within a nearby block. The property's location offers convenient access to local shopping facilities and amenities whilst transport routes and bus services provide commuter links to the surrounding areas.Entrance LobbyAccessed via a composite and glazed entrance door, the entrance lobby houses the wall mounted central heating boiler and has an internal part glazed door to the lounge.Lounge4.66m x 4.5mA beautiful reception room positioned to the front aspect of the property with a double glazed window, a central heating radiator and staircase to the first floor. A built in cupboard provides space for storage. The focal point of the lounge is the media wall which houses a log effect electric fire and has display shelving and lighting.Breakfasting Kitchen4.47m x 2.64mOffering a stylish range of wall and base units with work surfaces over, upstands and a sink unit with drainer and pull out mixer tap fitting. Built in cooking appliances include an eye level double electric Zanussi oven and a Zanussi induction hob with an extractor positioned over. Under bench space is provided for the inclusion of a washing machine and further space is available for a free standing fridge/freezer. The kitchen has a breakfasting bar facility, a double glazed window overlooking the rear garden, a central heating radiator and double glazed patio doors which lead out to the rear garden. The floor is tiled and there is a built in cupboard for additional storage.First Floor LandingWith two built in storage cupboards and a loft access hatch with a pull down ladder. The loft space has been partially boarded for storage.Bedroom One4.04m x 2.53mA stunning double bedroom with a double glazed window to the front elevation, a central heating radiator and a built in mirror fronted sliding door wardrobe.Bedroom Two3.31m x 2.53mOffering a range of fitted wardrobes with matching overbed units and having a double glazed window to the rear and a central heating radiator.Bedroom Three2.55m x 1.87mWith a double glazed window to the front elevation and a central heating radiator.BathroomThe bathroom is stylishly appointed and is equipped with a low level wc with a concealed cistern, a hand wash basin set to a vanity storage unit and a panelled bath with a rainfall shower over, hand held shower attachment and shower screen. The room has splash back cladding to the walls, a double glazed window to the rear elevation and chrome ladder style towel radiator.ExternalLovely gardens lie to the front and rear, the front with artificial lawns and planted borders whilst the rear, there is an enclosed garden with an artificial lawn, a block paved patio area, a raised planted flower bed and a shed. The rear garden has an outside tap, a double power socket and security lighting.GarageA single garage is located within a nearby block and is accessed via an up and over garage door.TenureSarah Mains Residential have been advised by the vendor that this property is freehold, although we have not seen any legal written confirmation to be able to confirm this. Please contact the branch if you have any queries in relation to the tenure before proceeding to purchase the property.Property InformationLocal Authority – Durham Flood Risk - This property is listed as currently having no risk of flooding although we have not seen any legal written confirmation to be able to confirm this. Please contact the branch if you have any queries in relation to the flood risk before proceeding to purchase the property. TV and Broadband – BT and Sky – Basic, Superfast Mobile Network Coverage – EE, Vodafone, Three, O2 Please note, we have not seen any documentary evidence to be able to confirm the above information and recommend potential purchasers contact the relevant suppliers before proceeding to purchase the property.BrochuresWeb Details
Location
Address
Walden Close, Urpeth Grange, Ouston, DH2
City
Ouston
Features and Finishes
Three Bedrooms, Recently Refurbished, Modern Kitchen, Stylish Bathroom, Attractive Gardens, Garage, Council Tax Band A, EPC Rating C
Legal Notice
Our comprehensive database is populated by our meticulous research and analysis of public data. MirrorRealEstate strives for accuracy and we make every effort to verify the information. However, MirrorRealEstate is not liable for the use or misuse of the site's information. The information displayed on MirrorRealEstate.com is for reference only.
