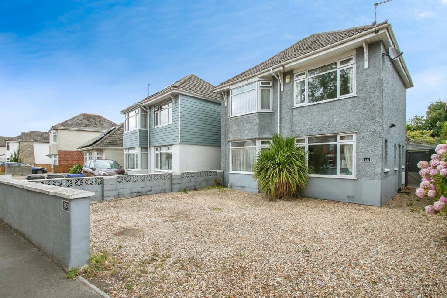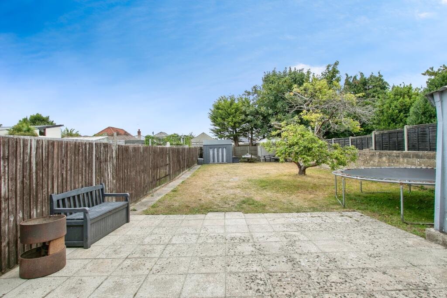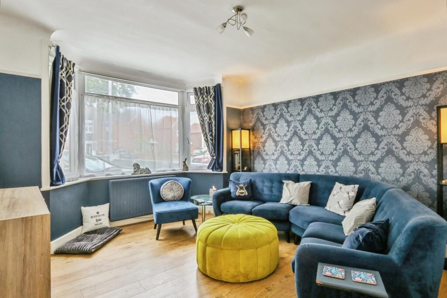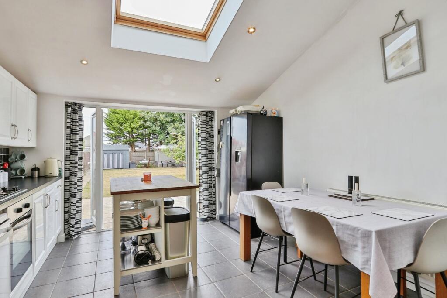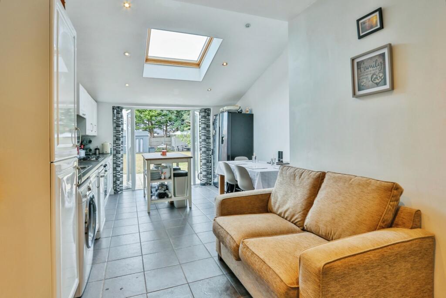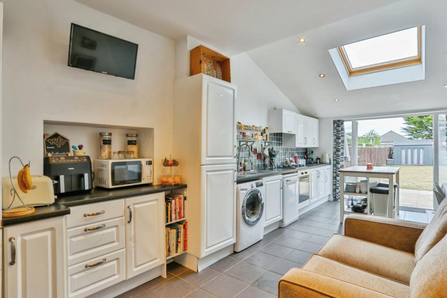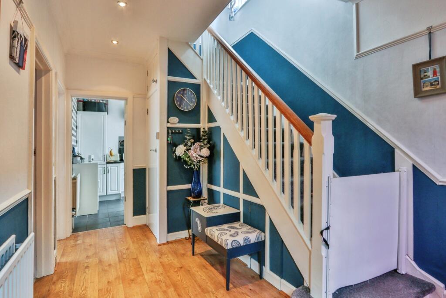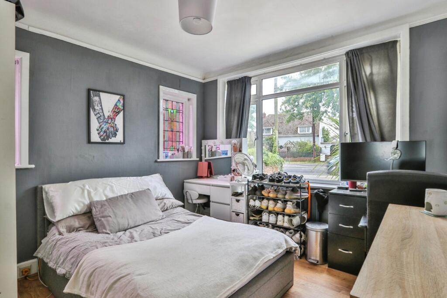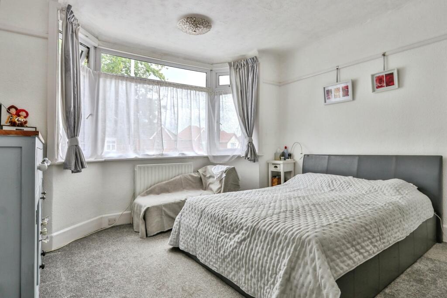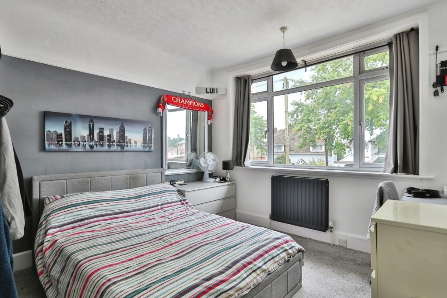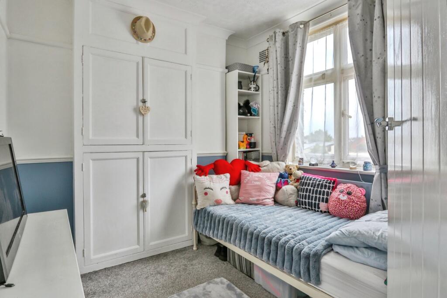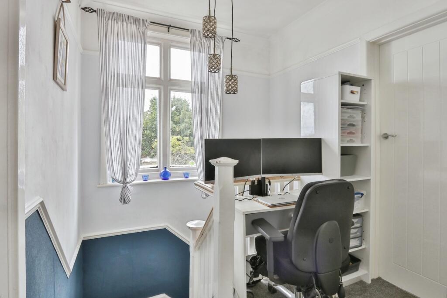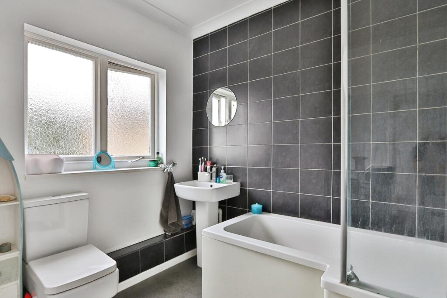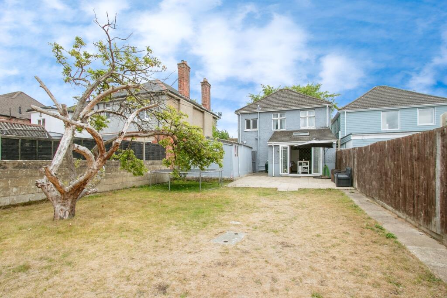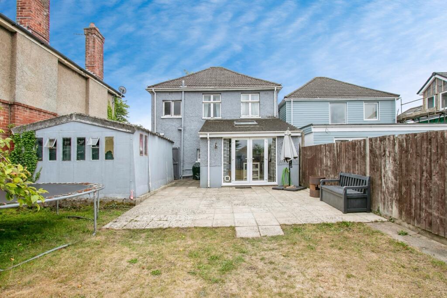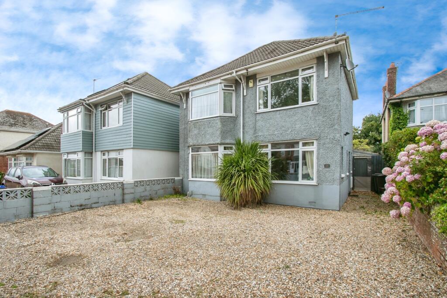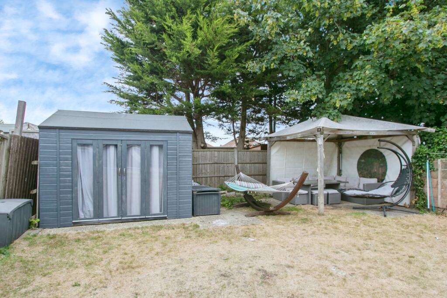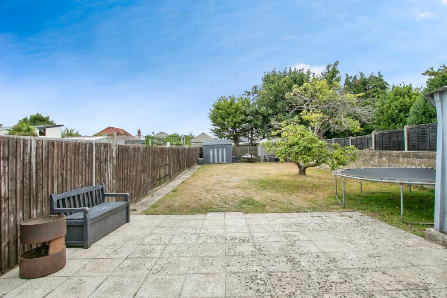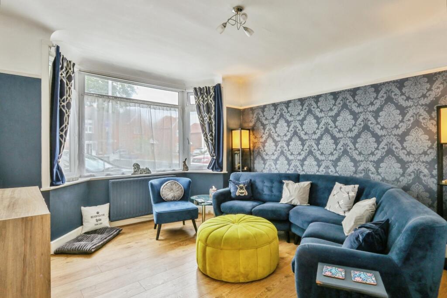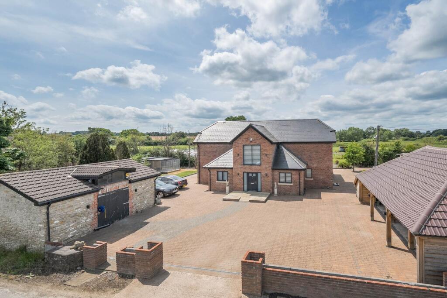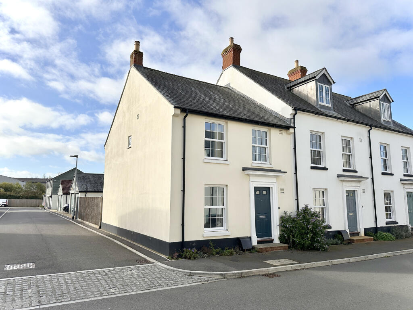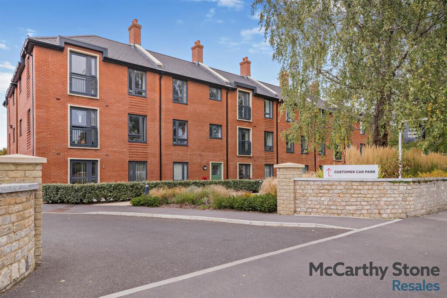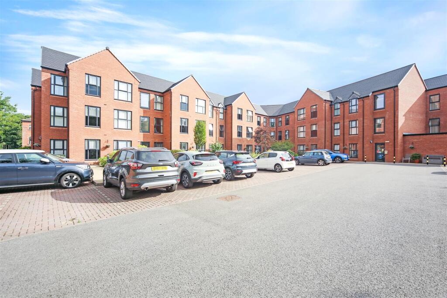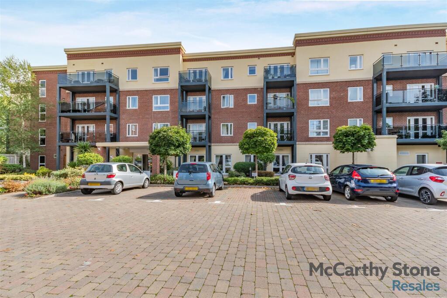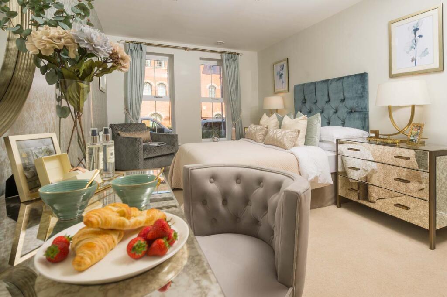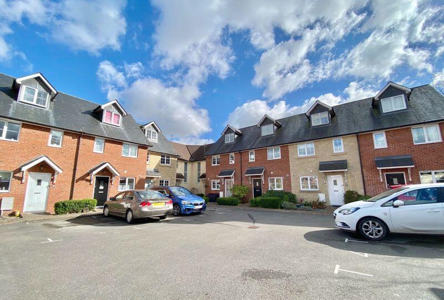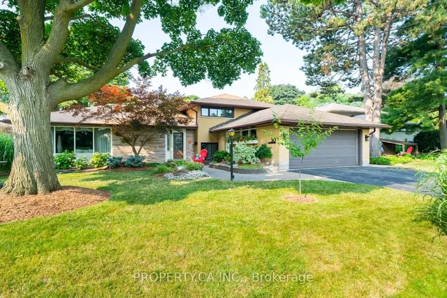Wallisdown Road, WALLISDOWN, Bournemouth, Dorset, BH11
Property Details
Bedrooms
3
Bathrooms
1
Property Type
Detached
Description
Property Details: • Type: Detached • Tenure: Freehold • Floor Area: N/A
Key Features: • SPACIOUS 3/4 BEDROOM DETACHED FAMILY HOME • LARGE REAR GARDEN MEASURING IN EXCESS OF 100FT • LARGE WORSHOP AND AMPLE OFF ROAD PARKING • 21'8" OPEN PLANNED KITCHEN/DINER • LOUNGE AND SEPARATE DINING ROOM/BED 4 • DOWNSTAIRS WC AND A FIRST FLOOR BATHROOM • 9'9" SUMMERHOUSE CURRENTLY BEING USED AS AN OFFICE WITH POWER, LIGHTING, ELECTRIC HEATING AND WIFI EXTENDER
Location: • Nearest Station: N/A • Distance to Station: N/A
Agent Information: • Address: 19-21 Castle Lane West, Bournemouth, Hampshire, BH9 3LH
Full Description: Palmer Snell are pleased to offer this spacious 3/4 bedroom detached family home with a large rear garden and a separate dining room situated in a popular residential location close to Bournemouth University, local schools, excellent bus routes and shops. The property which has been extended at the rear comprises a spacious entrance hall, downstairs WC, 21'8" open planned kitchen/diner, 12'2" lounge, 10'11" separate dining room/potential bedroom 4, 3 first floor bedrooms, bathroom, UPVC double glazing, gas central heating, off road parking in the front for 3 cars, a 9'9" summerhouse which is currently being used as an office with the added benefit of power, lighting, electric heating and wifi extender, workshop and a large rear garden measuring in excess of 100 ft. Entrance HallDownstairs WCKitchen/Diner6.6m x 3.6mLounge3.7m x 3.32mDining Room/Potential Bed 43.32m x 3.24mLandingBedroom 13.7m x 3.3mBedroom 23.3m x 3.24mBedroom 32.7m x 2.6mBathroom2.58m x 1.85mWorkshopWith power and lighting.Summerhouse2.97m x 2.4mCurrently used as an office with power, lighting, electric heating and wifi extender.
Location
Address
Wallisdown Road, WALLISDOWN, Bournemouth, Dorset, BH11
City
Bournemouth
Features and Finishes
SPACIOUS 3/4 BEDROOM DETACHED FAMILY HOME, LARGE REAR GARDEN MEASURING IN EXCESS OF 100FT, LARGE WORSHOP AND AMPLE OFF ROAD PARKING, 21'8" OPEN PLANNED KITCHEN/DINER, LOUNGE AND SEPARATE DINING ROOM/BED 4, DOWNSTAIRS WC AND A FIRST FLOOR BATHROOM, 9'9" SUMMERHOUSE CURRENTLY BEING USED AS AN OFFICE WITH POWER, LIGHTING, ELECTRIC HEATING AND WIFI EXTENDER
Legal Notice
Our comprehensive database is populated by our meticulous research and analysis of public data. MirrorRealEstate strives for accuracy and we make every effort to verify the information. However, MirrorRealEstate is not liable for the use or misuse of the site's information. The information displayed on MirrorRealEstate.com is for reference only.
