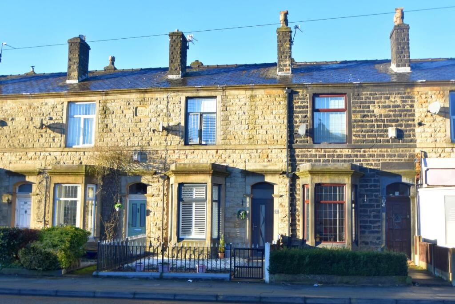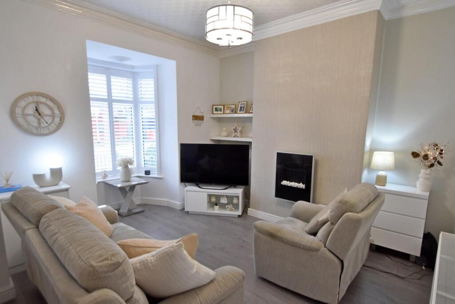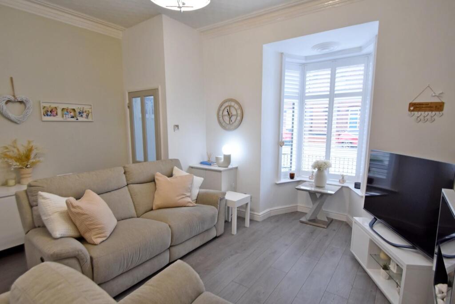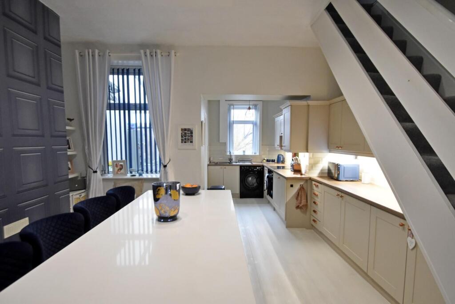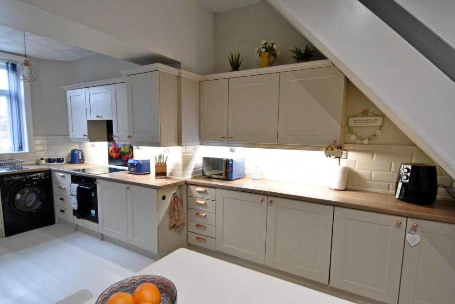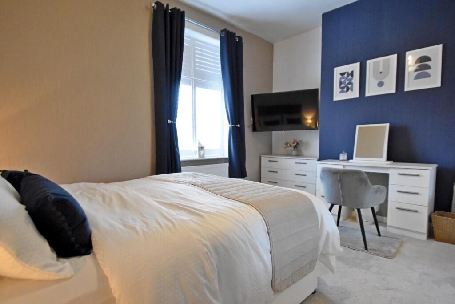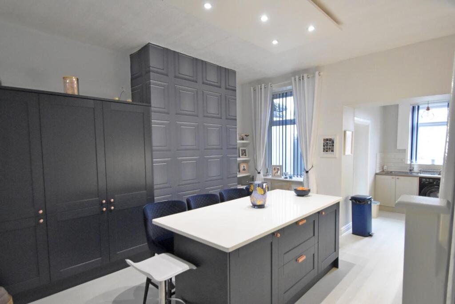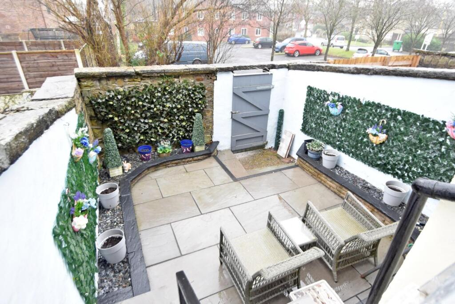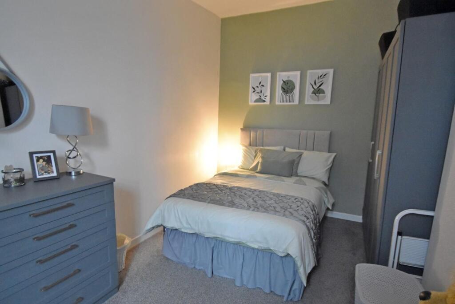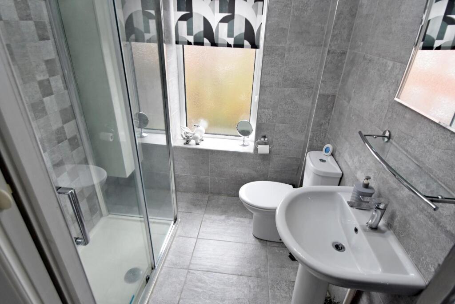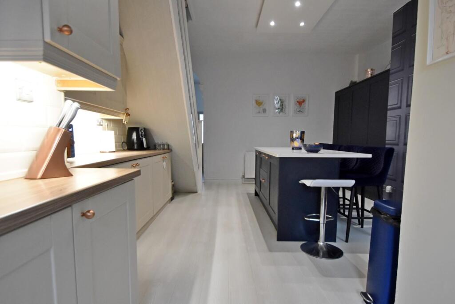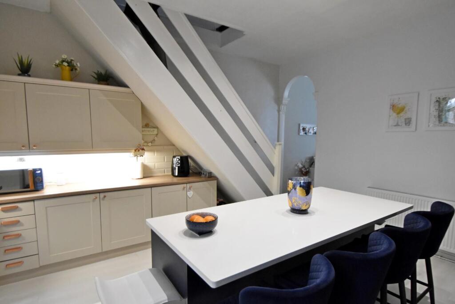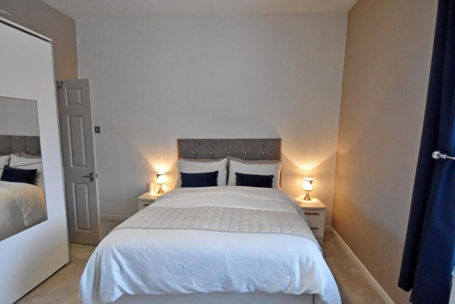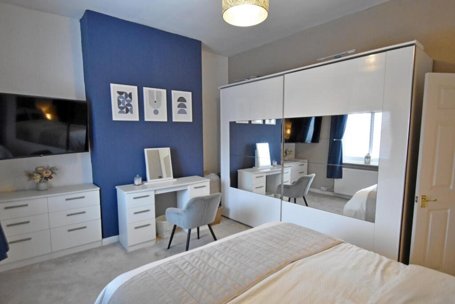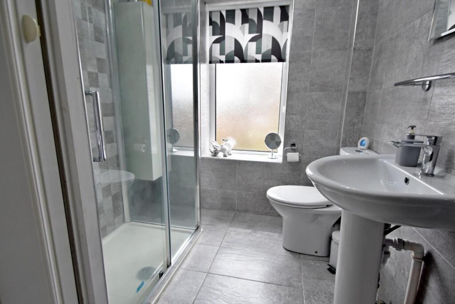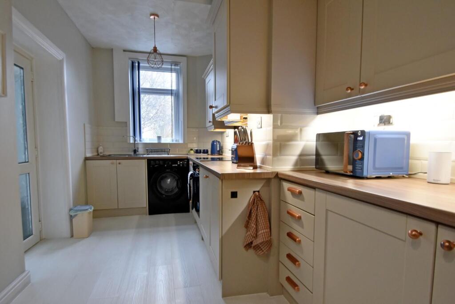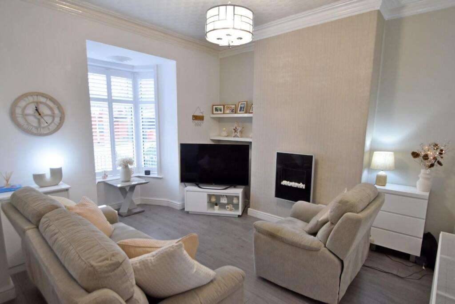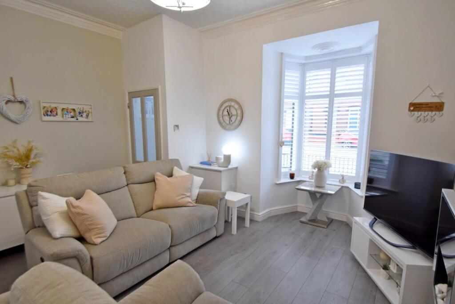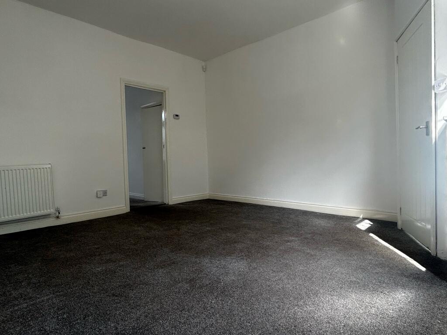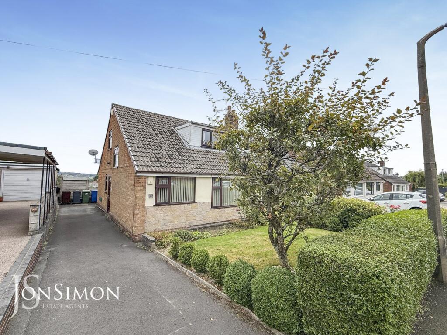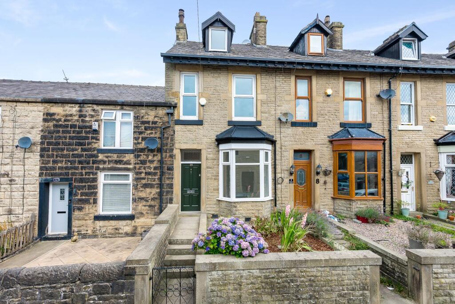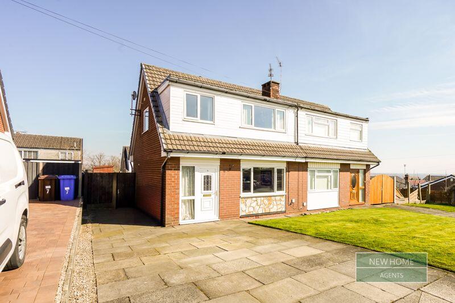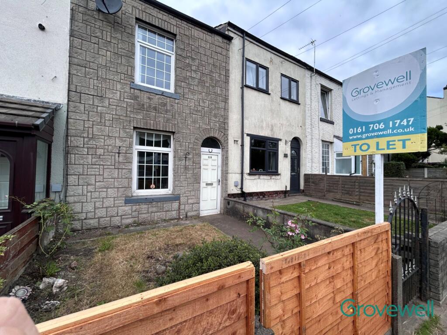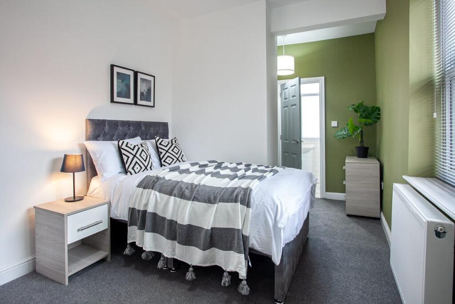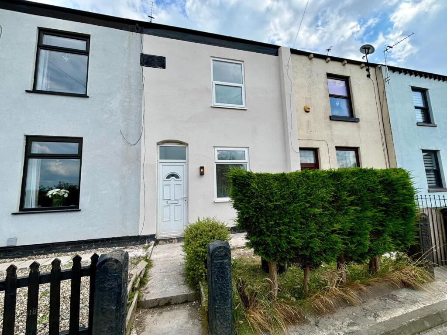Walmersley Road, Bury
Property Details
Bedrooms
2
Bathrooms
1
Property Type
Terraced
Description
Property Details: • Type: Terraced • Tenure: N/A • Floor Area: N/A
Key Features: • BEAUTIFULLY PRESENTED BAY FRONTED STONE BUILT TERRACED • POPULAR LOCATION ONLY 1 MILE TO TOWN CENTRE • TWO DOUBLE BEDROOMS • BESPOKE KITCHEN/ENTERTAINING ROOM • UTILITY AREA • COMBINATION HEATING & UPVC DOUBLE GLAZING • FASTIDIOUSLY MAINTAINED THROUGHOUT • GARDEN FORECOURT AND REAR PATIO AREA
Location: • Nearest Station: N/A • Distance to Station: N/A
Agent Information: • Address: 435 - 437 Walmersley Road, Bury, BL9 5EU
Full Description: A real credit to the current owners; a fastidiously maintained and upgraded stone built bay fronted garden terraced property forming part of Derby Terrace originally constructed in 1887! The property retains a good deal of the Victorian splendour but it is now cleverly blended with modern conveniences to create a comfortable and modern home with two double bedrooms. With combination gas central heating fired by a recently installed boiler with 5 year warranty and upvc double glazing, the accommodation briefly comprises: entrance vestibule, lounge, dining room leading into the kitchen, utility area, first floor landing, two double bedrooms and a three piece shower room. To the outside there is a very well presented garden forecourt with wrought iron fencing and gate and to the rear an enclosed patio yard with Indian Stone paving. Tenure Leasehold for the residue of 999 years from 24/12/1886Ground rent payable £21.75 per annumCouncil Tax Banding BEPC Rating tbcEntrance Vestibule - Via composite door. Leading to...Lounge - 4.6m x 4.5m (15'1" x 14'9") - Bay window to the front with fitted plantation blinds. Wall mounted contemporary pebble effect electric fire, laminate flooring and coved ceiling.Dining Room - 7.1m x 4.37m (23'3" x 14'4") - Intercommunicating with the kitchen. A fabulous entertaining space and created to double as a dining room with the main feature being an island unit with quartz counter top. Bespoke built in cupboards to match to house glassware and crockery. Open staircase to the first floor, laminate flooring and ceiling mounted central lighting unit. Upvc double glazed window to the rear.Kitchen - With a range of wall & base units extending into the dining area in grey with contrasting worktops incorporating a glass topped 1 1/2 bowl sink unit. Built in appliances to include: built in electric oven, induction hob and extraction system over. Integrated fridge and freezer. Laminate flooring, upvc double glazed window to the rear. Access to...Utility Area - houses additional fridge/ freezer and plenty of storage, upvc door onto the rear patio/yard.First Floor Landing - with access to bedrooms and shower room.Main Bedroom - 4.6m x 3.7m (15'1" x 12'1") - Upvc double glazed window to the front with fitted plantation blinds. Freestanding wardrobes.Bedroom Two - 4.7m x 3m (15'5" x 9'10") - Good sized double room with upvc double glazed window to the rear.Shower Room - Three piece suite in white comprising: a low flush w.c., pedestal hand wash basin and shower area with thermostatic shower and glazed shower screens. Cupboard housing the combination gas central heating boiler (with the balance of a 5 year warranty remaining). Tiled walls and flooring, upvc double glazed window to the rear.Outside - The property has a neatly presented garden forecourt bounded by wrought iron fencing to the front. To the rear there is an Indain stone paved patio/yard which faces more or less due west to benefit from the evening sun.BrochuresWalmersley Road, BuryBrochure
Location
Address
Walmersley Road, Bury
City
Bury
Features and Finishes
BEAUTIFULLY PRESENTED BAY FRONTED STONE BUILT TERRACED, POPULAR LOCATION ONLY 1 MILE TO TOWN CENTRE, TWO DOUBLE BEDROOMS, BESPOKE KITCHEN/ENTERTAINING ROOM, UTILITY AREA, COMBINATION HEATING & UPVC DOUBLE GLAZING, FASTIDIOUSLY MAINTAINED THROUGHOUT, GARDEN FORECOURT AND REAR PATIO AREA
Legal Notice
Our comprehensive database is populated by our meticulous research and analysis of public data. MirrorRealEstate strives for accuracy and we make every effort to verify the information. However, MirrorRealEstate is not liable for the use or misuse of the site's information. The information displayed on MirrorRealEstate.com is for reference only.
