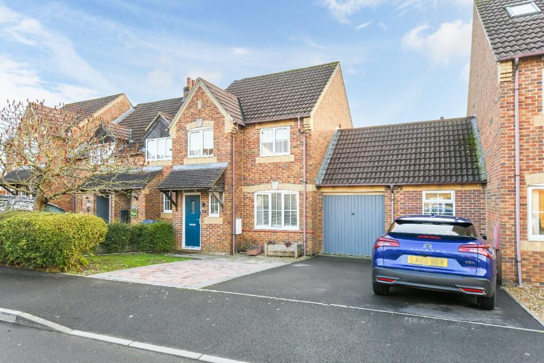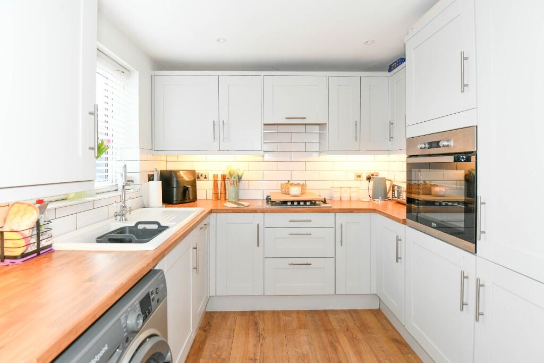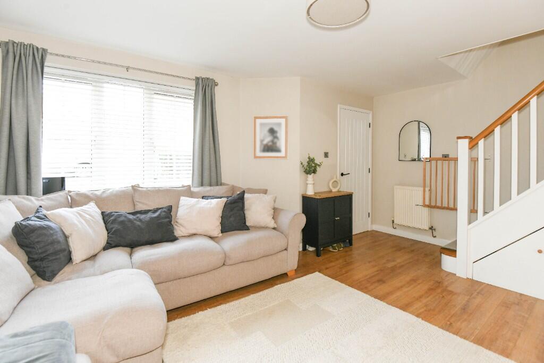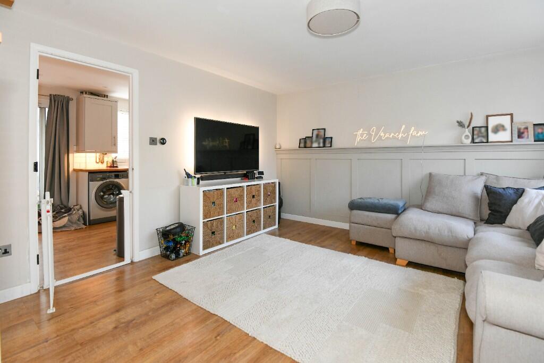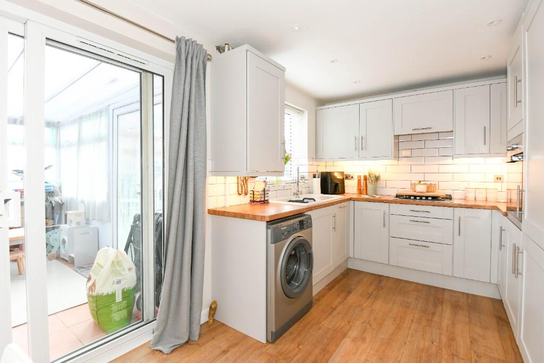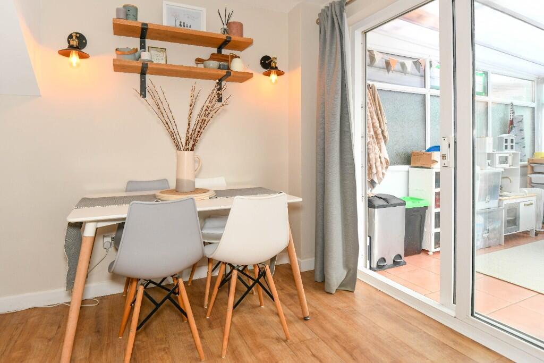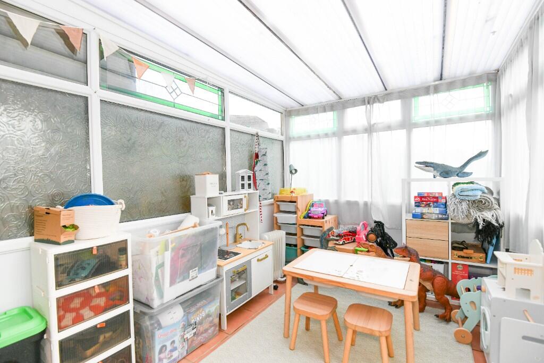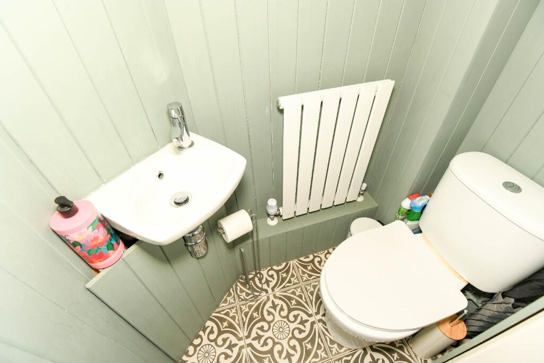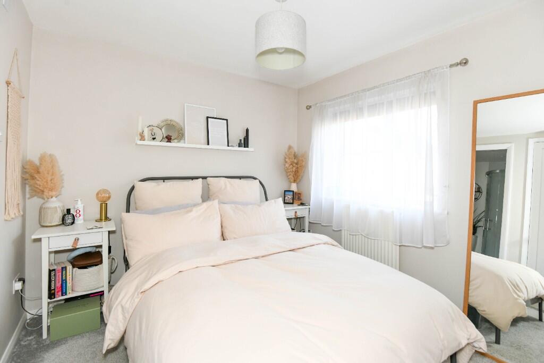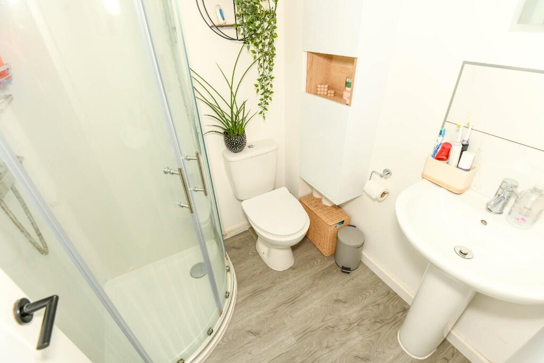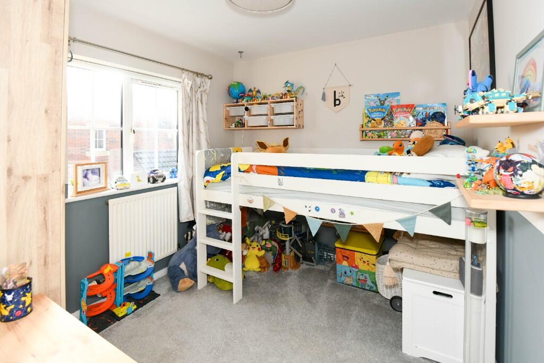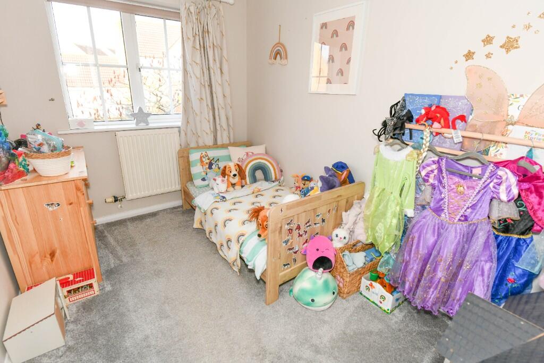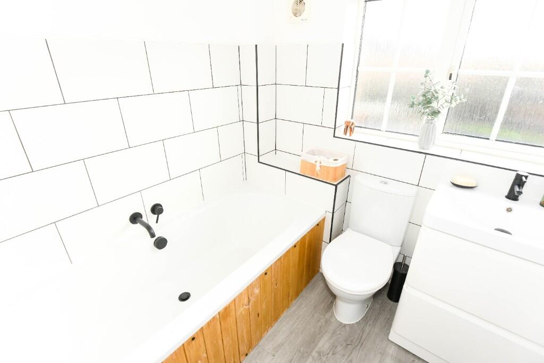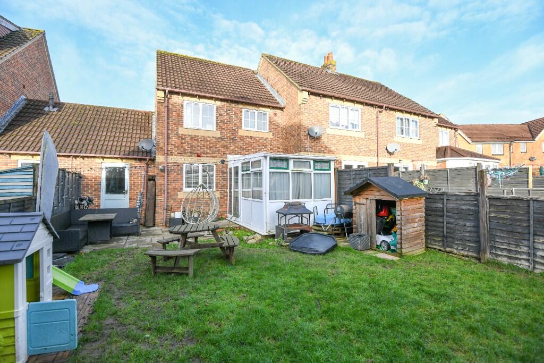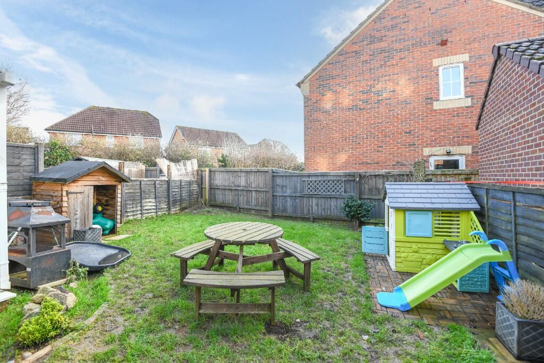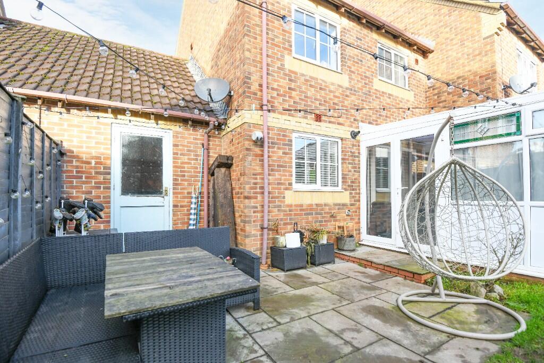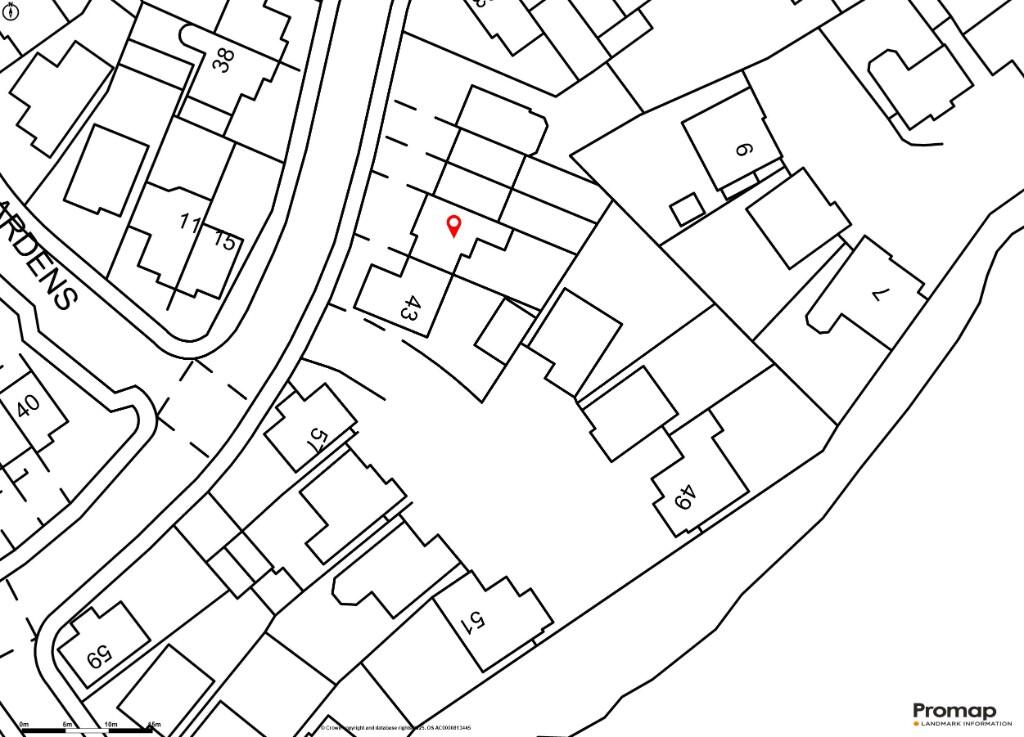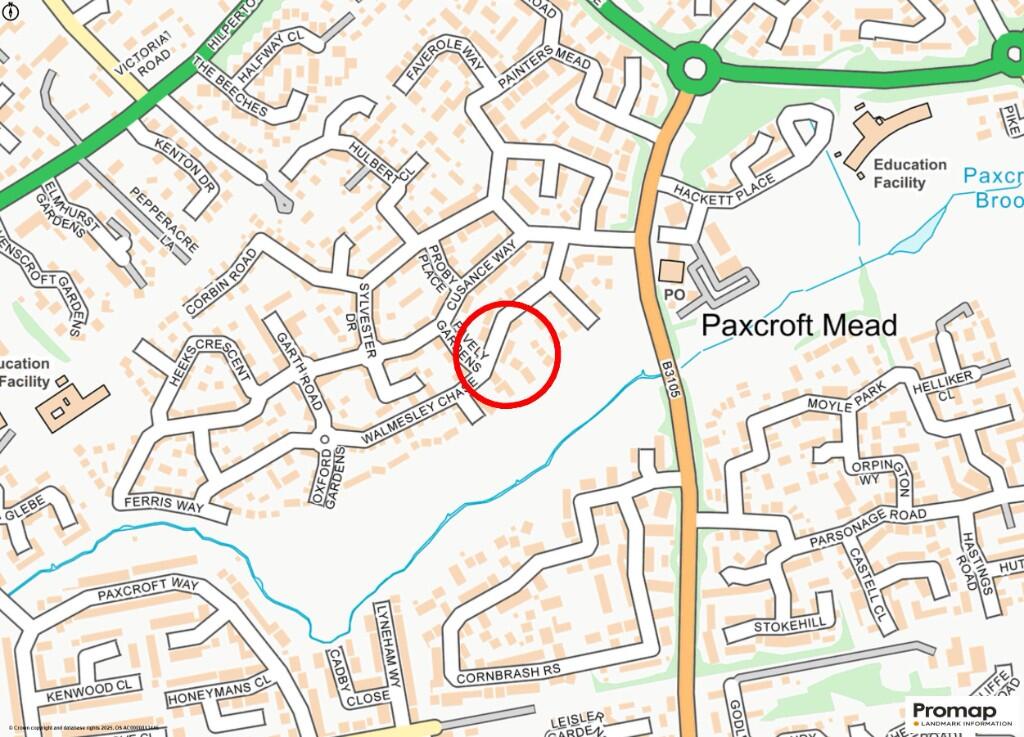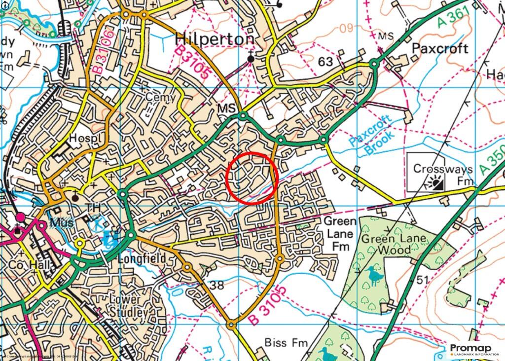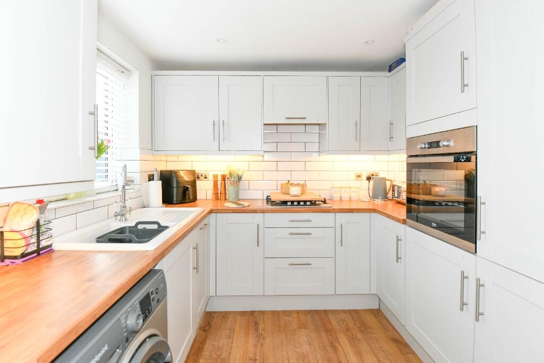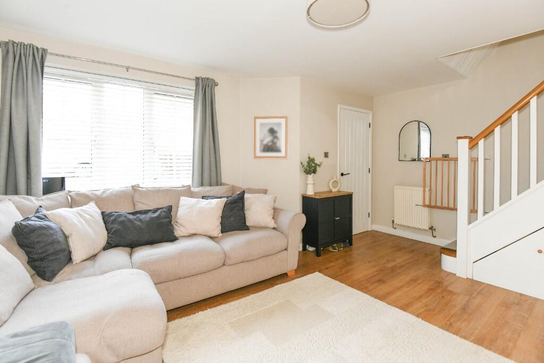Walmesley Chase, Paxcroft Mead
Property Details
Bedrooms
3
Bathrooms
2
Property Type
End of Terrace
Description
Property Details: • Type: End of Terrace • Tenure: N/A • Floor Area: N/A
Key Features:
Location: • Nearest Station: N/A • Distance to Station: N/A
Agent Information: • Address: 5 Fore Street Trowbridge Wiltshire, BA14 8HD
Full Description: A beautifully presented and recently refurbished three bedroom family home situated within the popular Paxcroft Mead development close to parkland walks, Budgens supermarket, bus stops and two well regarded primary schools. The modern neutrally decorated interior features entrance hall, cloakroom, lounge with bespoke oak staircase, refitted shaker style kitchen/dining room with integrated appliances, conservatory, refitted bathroom & upgraded en suite shower room. Additional features include uPVC double glazing, gas central heating system, good sized enclosed south-east facing gardens, attached garage and double driveway. Viewing is highly recommended.
ACCOMMODATION All measurements are approximate
Entrance Hall Composite, double glazed door to the front. Radiator. Wood effect flooring and inset ceiling spotlights. Door to the living room. Door to the:
Cloakroom Obscured UPVC double glazed window to the front. Contemporary radiator. Two piece white suite with panelled surrounds comprising wash hand basin and w/c with dual push flush. Tiled flooring. Fuse box.
Living Room 13'2 x 12'6 (4.01m x 3.81m) UPVC double glazed window to the front. Two radiator. Television point. Wood effect floor and feature panelling. Stairs to the first floor with oak treads and balustrade and cupboards under. Smoke alarm. Doorway to the:
Refitted Kitchen/Dining Room 16'3 x 8'6 (4.95m x 2.59m) UPVC double glazed window to the rear. Radiator. Range of modern shaker style wall, base and drawer units with under cupboard lighting, metro tiled surrounds and wood effect rolled top work surfaces. Ceramic sink drainer unit with mixer tap. Built-in high level stainless steel electric oven. Built-in stainless steel four-ring gas hob with extractor hood over. Integrated dishwasher and fridge/freezer. Plumbing for washing machine. Space for table. Wood flooring, wall lights and inset ceiling spotlights. Enclosed boiler. Double glazed sliding patio doors to the:
Conservatory 11'9" x 7'2" (3.60 x 2.20) UPVC double glazed construction with French doors to the side. Tiled flooring.
FIRST FLOOR
Landing Oak balustrade. Access to part boarded loft space. Smoke alarm. Doors off and into: linen cupboard with shelving.
Bedroom One 8'7 x 8'5 (2.62m x 2.57m) UPVC double glazed window to the front. Radiator. Built-in double wardrobe with bespoke doors enclosing. Television point. Door to the:
En Suite Shower Room Radiator. Three piece white suite with aqua-board and tiled surrounds comprising corner shower cubicle with mains rain-fall shower over, additional shower attachment and sliding doors enclosing, pedestal wash hand basin and w/c with dual push flush. Wall mounted cupboard. Wood effect flooring and inset ceiling spotlights. Extractor fan.
Bedroom Two 8'6 x 8'5 (2.59m x 2.57m) UPVC double glazed window to the rear. Radiator. Built-in double wardrobe with bespoke doors enclosing.
Bedroom Three 10'0 x 6'8 (3.05m x 2.03m) UPVC double glazed window to the front. Radiator.
Refitted Family Bathroom Obscured UPVC double glazed window to the rear. Contemporary black towel radiator. Modern three piece white suite with tiled surrounds panelled bath, wash hand basin with double drawers under and w/c with dual push flush. Wood effect flooring and inset ceiling spotlight. Extractor fan.
EXTERNALLY
To The Front Storm porch over front door with entrance light. Gravel borders and area laid to lawn with tree and shrubs. Tarmac and paved double driveway providing off road parking. Gas and electric meters.
To The Rear Good sized enclosed south-east facing garden comprising Indian sandstone paved patio area to the immediate rear, area laid to lawn and decked area. External tap. All enclosed by fencing.
Garage 17'0" x 8'2" (5.20 x 2.50) Up and over door to the front. Power and lighting. Eaves storage. Personal door to the rear.
Tenure Freehold Council Tax Band C EPC Rating CBrochuresBrochure
Location
Address
Walmesley Chase, Paxcroft Mead
City
Kalorama
Legal Notice
Our comprehensive database is populated by our meticulous research and analysis of public data. MirrorRealEstate strives for accuracy and we make every effort to verify the information. However, MirrorRealEstate is not liable for the use or misuse of the site's information. The information displayed on MirrorRealEstate.com is for reference only.
