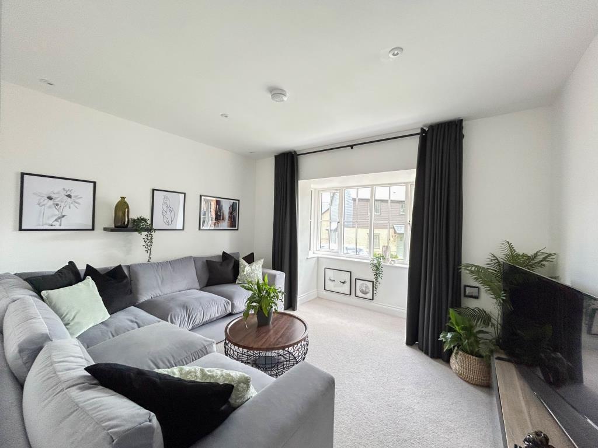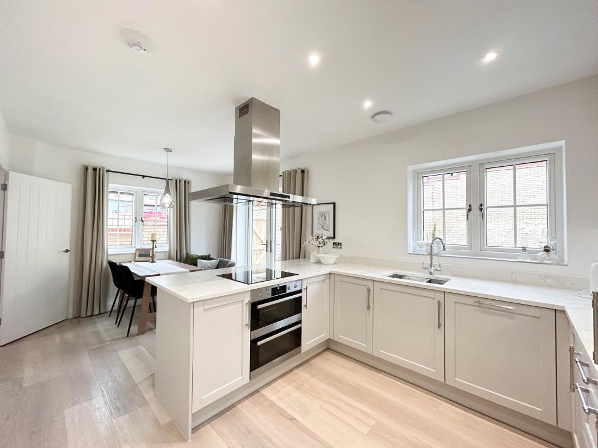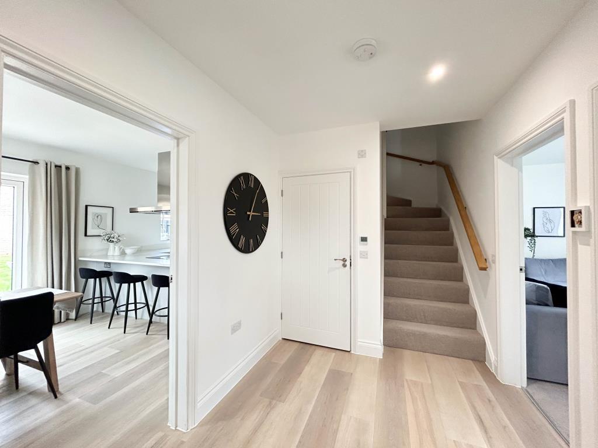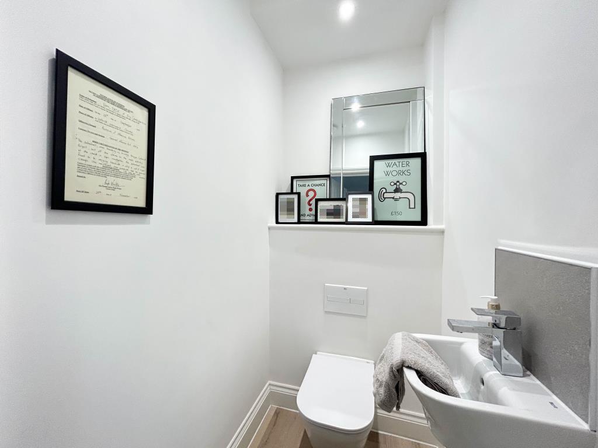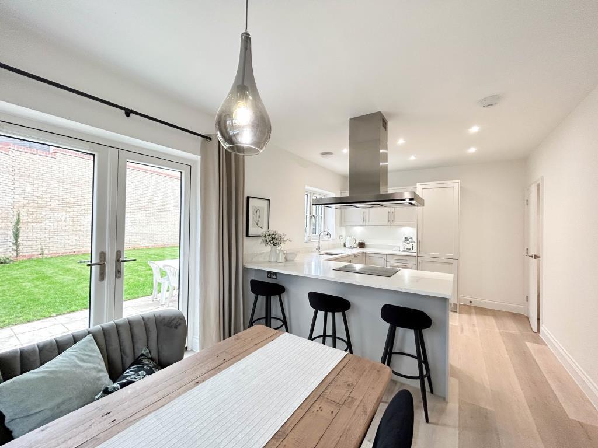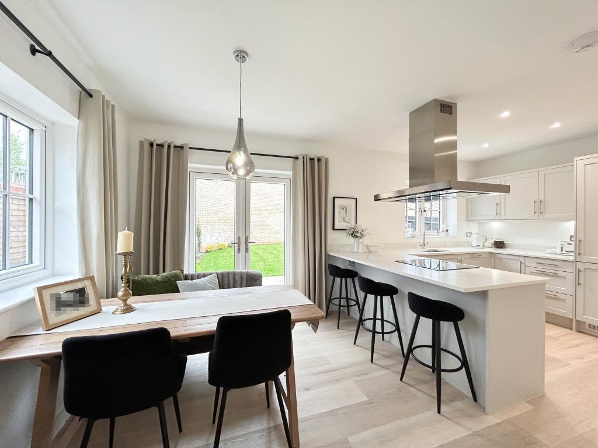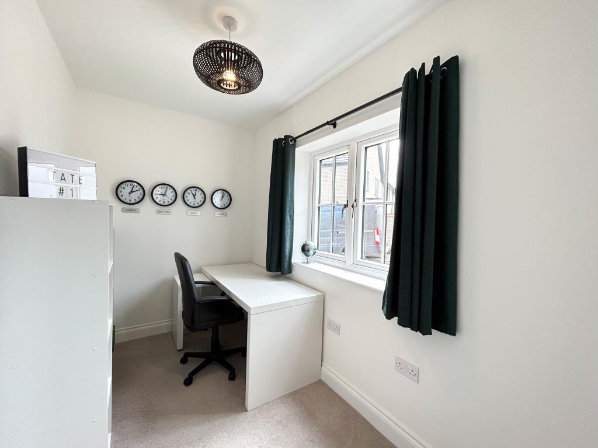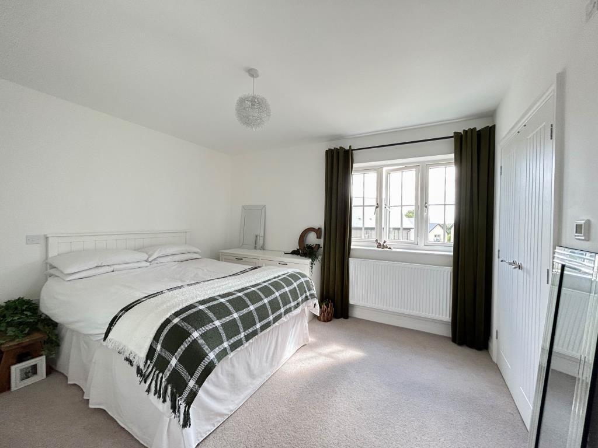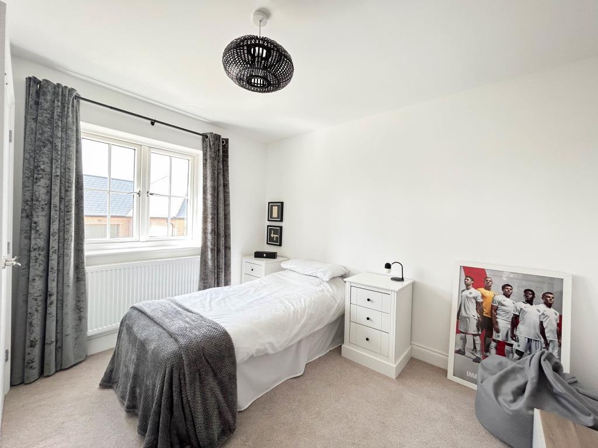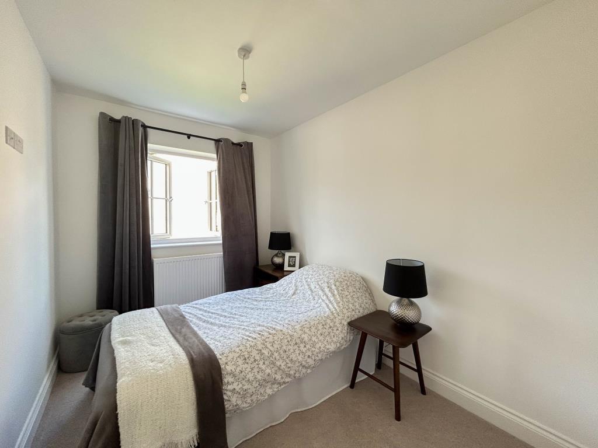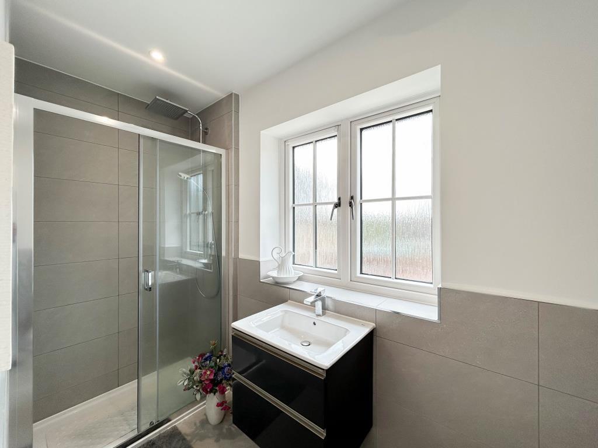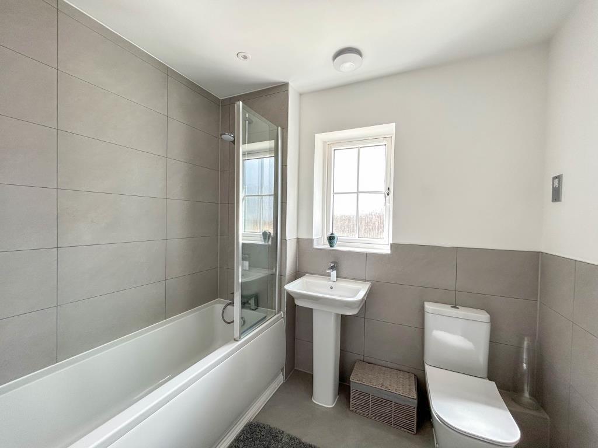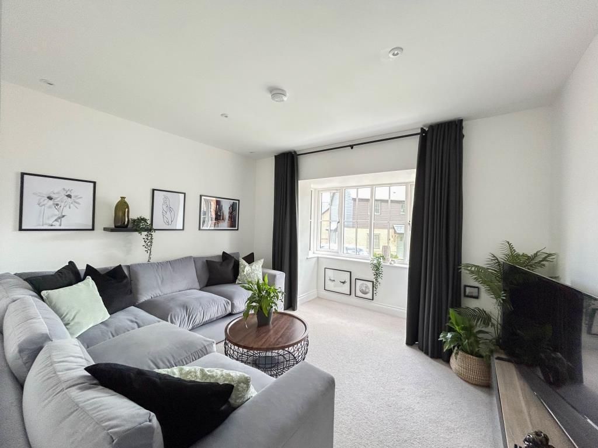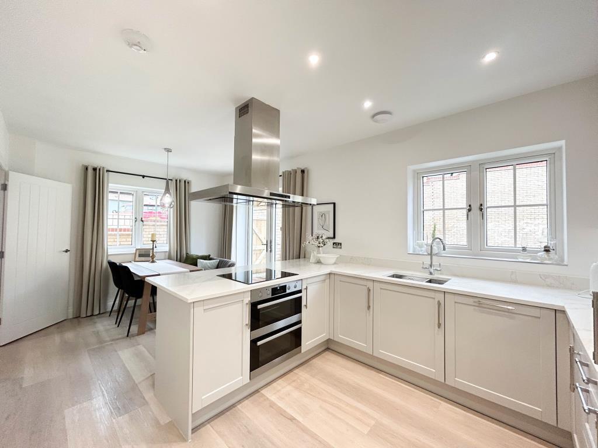Walnut Drive, Haddenham, Ely
Property Details
Bedrooms
3
Bathrooms
2
Property Type
Detached
Description
Property Details: • Type: Detached • Tenure: N/A • Floor Area: N/A
Key Features: • Well Designed Recently Built Home • Immaculately Presented • 2 Reception Rooms & Open Plan Kitchen / Family Room • 3 Double Bedrooms (Master with Ensuite) • Driveway & Garage • Enclosed Garden to Rear • Popular Village • Freehold / Council Tax Band D / EPC Rating B
Location: • Nearest Station: N/A • Distance to Station: N/A
Agent Information: • Address: 25 Market Place, Ely, CB7 4NP
Full Description: A recently built, this immaculately presented and well designed detached family home offers 3 double bedrooms, 2 reception rooms and open plan kitchen/family room, cloakroom, ensuite to master bedroom and family bathroom, together with driveway, garage and enclosed garden to rear. Viewing highly recommended.Entrance Hall - With door to front aspect, stairs to first floor, under floor heating.Cloakroom - With low level WC, wash hand basin, under floor heating.Study - With double glazed window to front aspect, under floor heating.Lounge - With double glazed bay window to side aspect, under floor heating.Open Plan Kitchen / Family Room - With 1 1/4 inset sink unit and drainer, fitted with a range of matching units including base units, wall mounted units and drawers, fitted double electric oven, hob with extractor hood above, integral fridge/freezer and dishwasher, double glazed window to rear aspect, French doors to rear garden, double glazed window to front aspect, under floor heating.Walk-In Utility - With plumbing for utilities.First Floor Landing - Bedroom 1 - With double glazed window to side aspect, radiator, built-in wardrobe.Ensuite - With tiled shower cubicle with drench size shower head, low level WC, wall hung wash hand basin in vanity unit, double glazed window to front aspect, part tiled walls.Bedroom 2 - With double glazed window to front aspect, radiator, fitted wardrobe.Bedroom 3 - With double glazed window to side aspect overlooking garden, radiator.Family Bathroom - With panelled bath with shower above, low level WC, pedestal hand wash basin, double glazed window to front aspect, part tiled walls.Outside - To the front of the property you will find a driveway leading to an oversized single garage with power and light connected and providing ample off road vehicular parking. Gated access leads to a fully enclosed garden with lawn, paved patio, flower and shrub bed borders and having personnel door into the garage.Agent Notes - There is an annual Service Charge of around £300.00 payable.Viewing Arrangements - Strictly by appointment with the Agents.BrochuresWalnut Drive, Haddenham, ElyMaterial Information
Location
Address
Walnut Drive, Haddenham, Ely
City
Ely
Features and Finishes
Well Designed Recently Built Home, Immaculately Presented, 2 Reception Rooms & Open Plan Kitchen / Family Room, 3 Double Bedrooms (Master with Ensuite), Driveway & Garage, Enclosed Garden to Rear, Popular Village, Freehold / Council Tax Band D / EPC Rating B
Legal Notice
Our comprehensive database is populated by our meticulous research and analysis of public data. MirrorRealEstate strives for accuracy and we make every effort to verify the information. However, MirrorRealEstate is not liable for the use or misuse of the site's information. The information displayed on MirrorRealEstate.com is for reference only.

