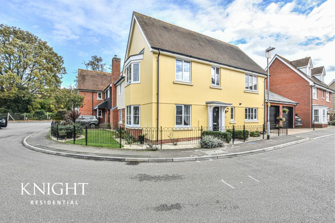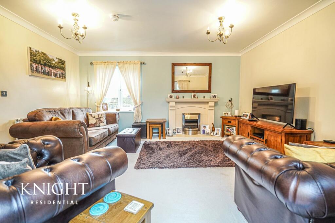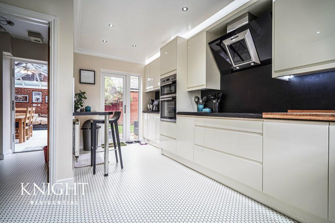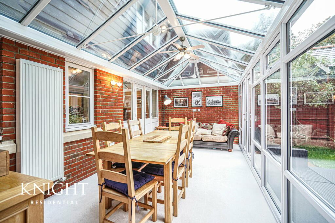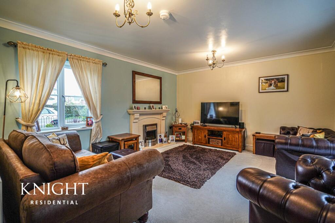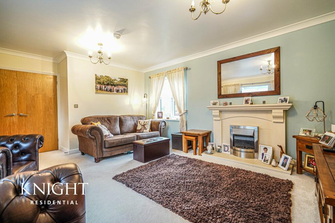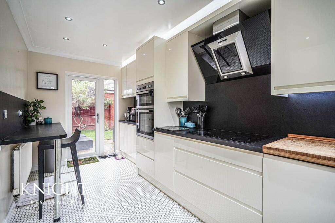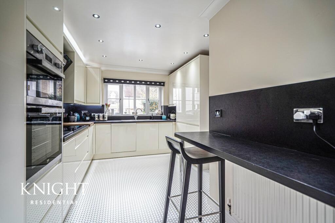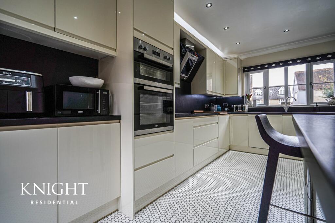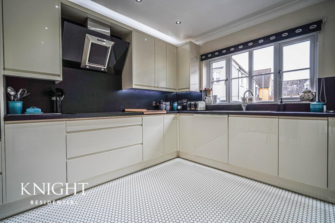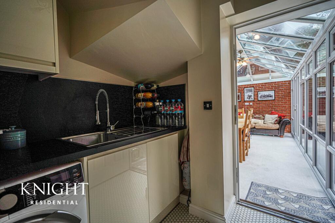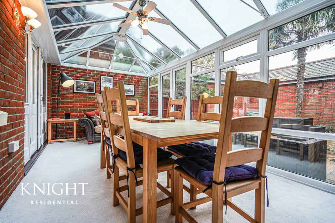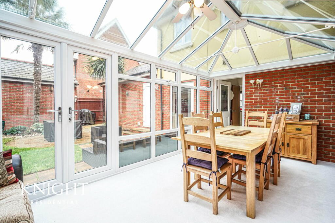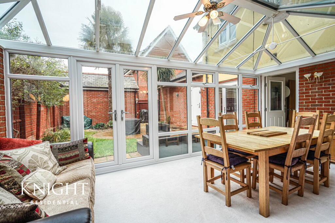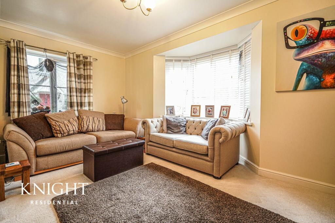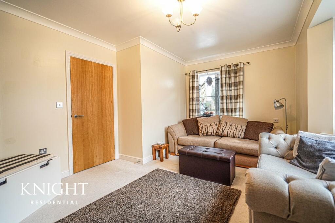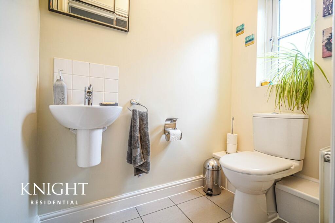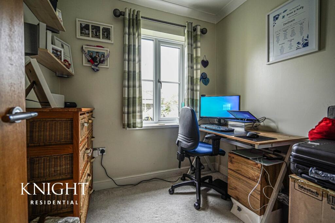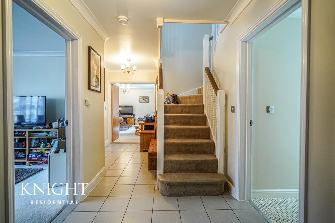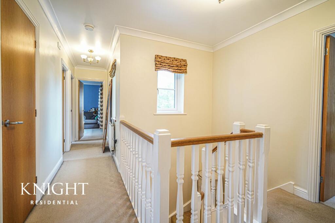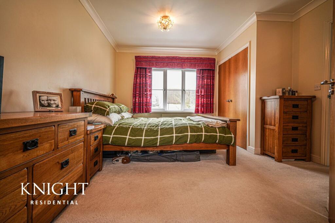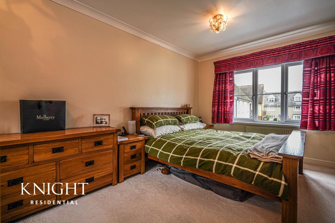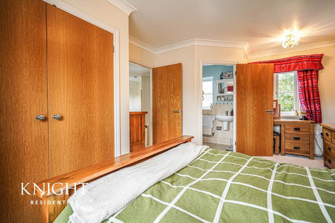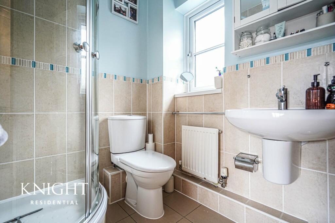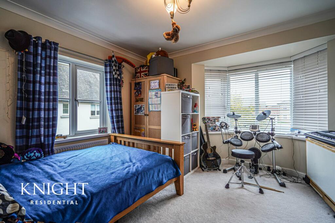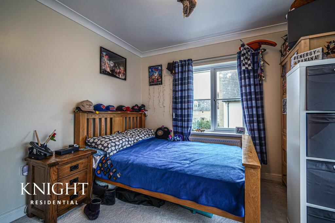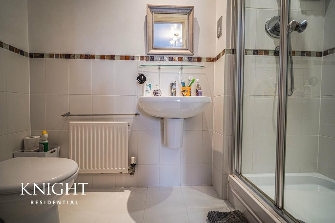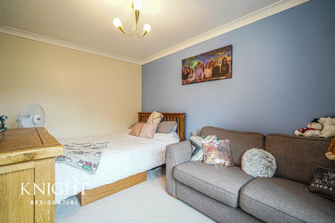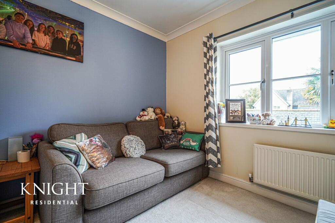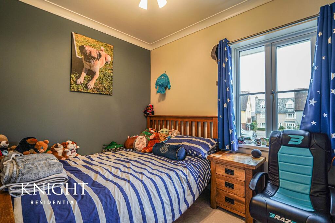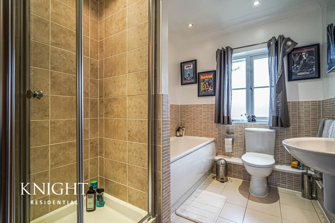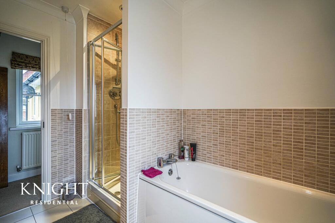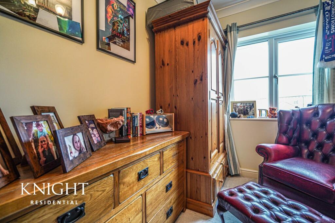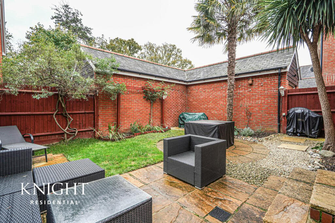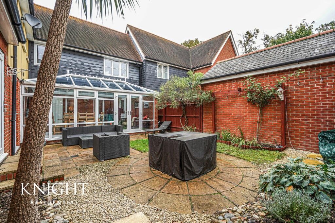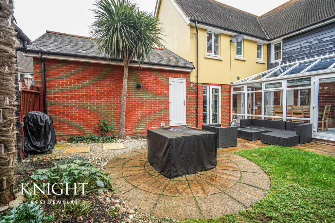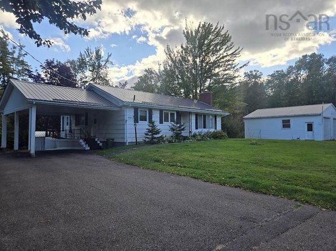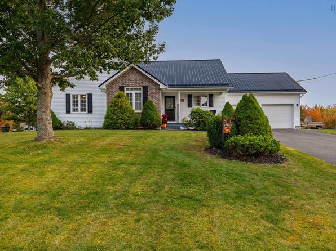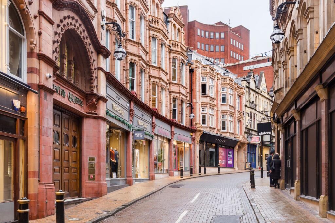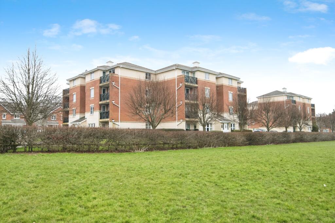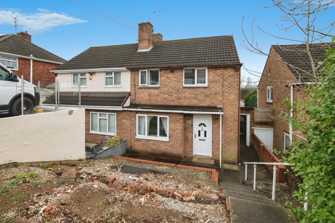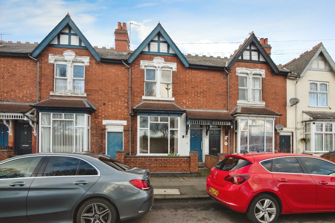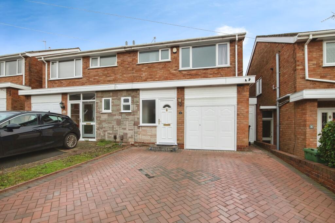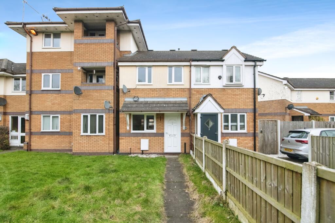Walnut Drive, Mile End, Colchester, CO4
Property Details
Bedrooms
5
Bathrooms
3
Property Type
Detached
Description
Property Details: • Type: Detached • Tenure: N/A • Floor Area: N/A
Key Features:
Location: • Nearest Station: N/A • Distance to Station: N/A
Agent Information: • Address: 7 Pappus House, Tollgate Business Park, Tollgate West, Stanway, Colchester, CO3 8AQ
Full Description: This stunning and spacious five bedroom family home is located in the Mile End area of Colchester, offering easy access to local amenities to include local shops, schools, A12 and public transport links.The property is accessed via a large entrance hall with access to all rooms on the ground floor including storage cupboard and W.C. The dining room with its dual aspect windows is a lovely bright room which makes for the perfect place to sit and enjoy a meal, there is also a very useful study/home office. Into the family lounge, this room like the rest of the property is presented to a high standard and is the perfect room to sit and relax after a long day, there are double doors leading you through to the good size conservatory which is a beautiful room overlooking the rear garden, finished in "Blue Glass" allowing for coolness in the summer and warmth in the winter.The modern kitchen is well equipped and includes an integrated double fridge freezer, integrated dishwasher, electric hob and hood, double oven and a breakfast bar has access to the sunny paved landscaped garden. Adjacent to the kitchen is a utility room complete with sink and more storage.The first floor comprises of five bedrooms and three bathrooms two of which are en-suite. The family bathroom comes with a separate shower cubicle and bath. There is a large loft space which could be converted (STPP) for those looking to increase the living accommodation.Other benefits of this property include a double garage with up and over remote control doors and there is an electric car charging point at the front of the garage. Access to one of the garages is also possible via the garden.The garden to the rear is an enclosed outdoor space of low maintenance and has been landscaped.Entrance HallCloakroomKitchen3.25m x 2.92m (10' 8" x 9' 7")Breakfast Area2.21m x 1.96m (7' 3" x 6' 5")Utility2.06m x 1.85m (6' 9" x 6' 1")Lounge4.70m x 3.99m (15' 5" x 13' 1")Dining Room4.62m x 3.20m (15' 2" x 10' 6")Conservatory5.79m x 3.00m (19' 0" x 9' 10")Study2.16m x 2.16m (7' 1" x 7' 1")LandingMaster Bedroom4.90m x 3.48m (16' 1" x 11' 5")En-Suite To MasterSecond Bedroom3.43m x 3.23m (11' 3" x 10' 7")En-Suite To Second BedroomThird Bedroom3.99m x 2.62m (13' 1" x 8' 7")Fourth Bedroom2.92m x 2.16m (9' 7" x 7' 1")Fifth Bedroom2.92m x 2.06m (9' 7" x 6' 9")Family BathroomAgents NoteCouncil Tax Band: FStandard construction Gas, Electricity and mains drainage Broadband and signal coverage - Excellent (supplied by Sky).DisclaimerThese particulars are issued in good faith but do not constitute representations of fact or form part of any offer or contract. The matters referred to in these particulars should be independently verified by prospective buyers. Neither Knight Residential Limited nor any of its employees or agents has any authority to make or give any representation or warranty in relation to this property.
Location
Address
Walnut Drive, Mile End, Colchester, CO4
City
Colchester
Legal Notice
Our comprehensive database is populated by our meticulous research and analysis of public data. MirrorRealEstate strives for accuracy and we make every effort to verify the information. However, MirrorRealEstate is not liable for the use or misuse of the site's information. The information displayed on MirrorRealEstate.com is for reference only.
