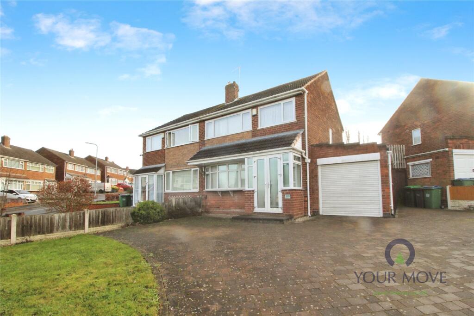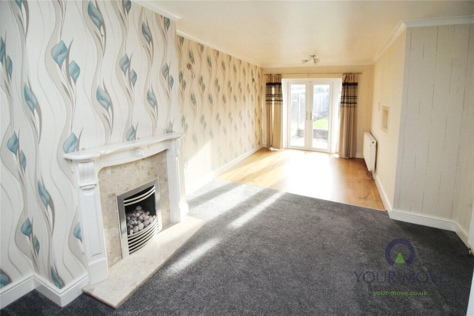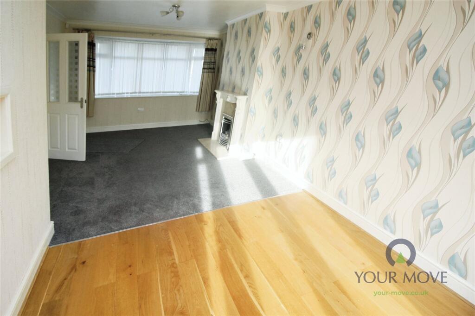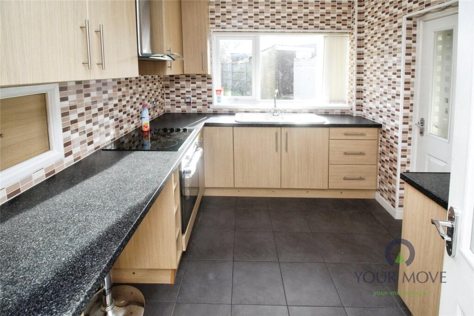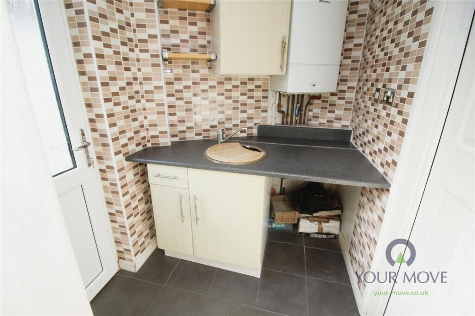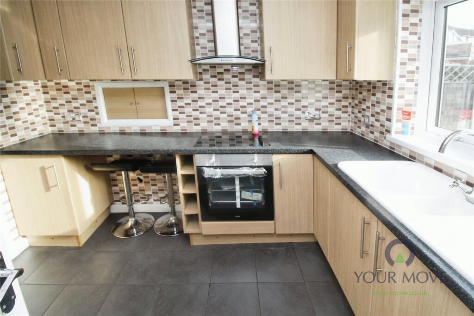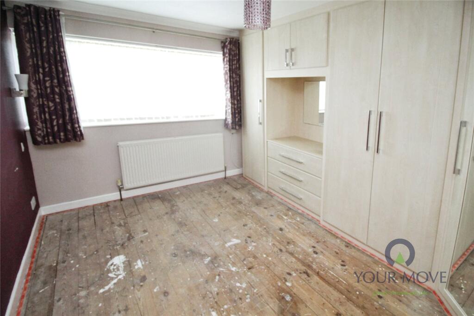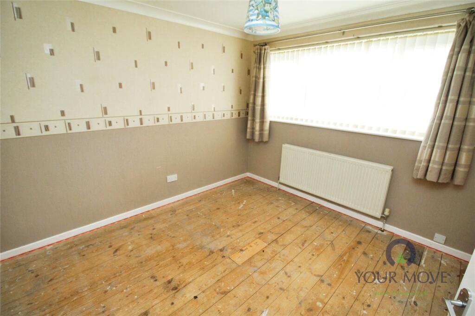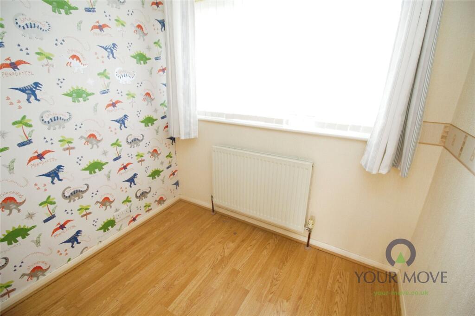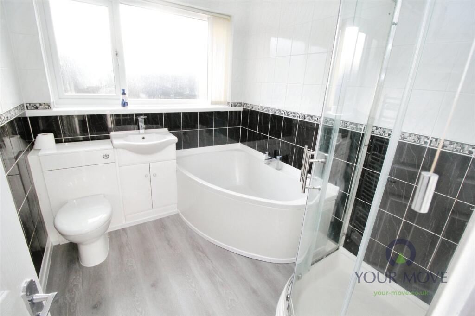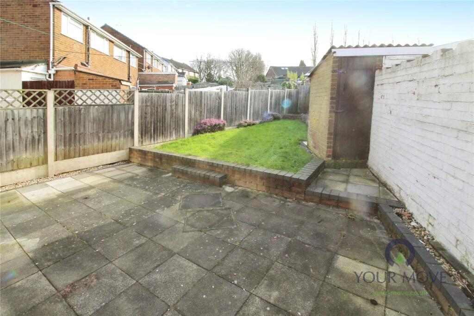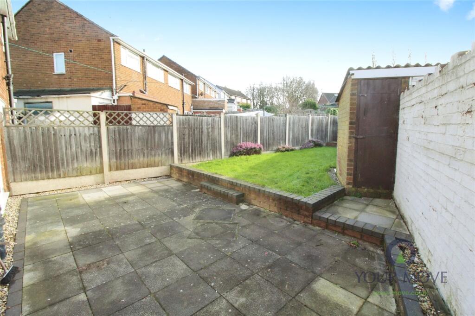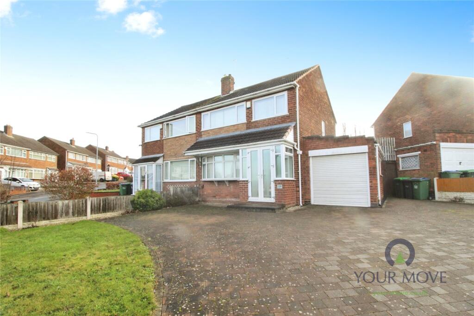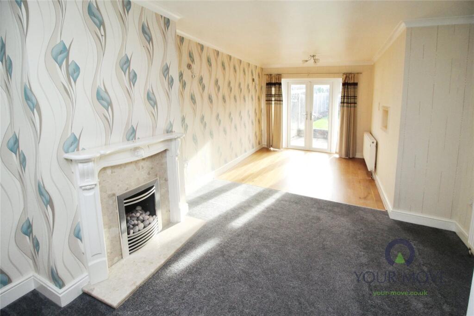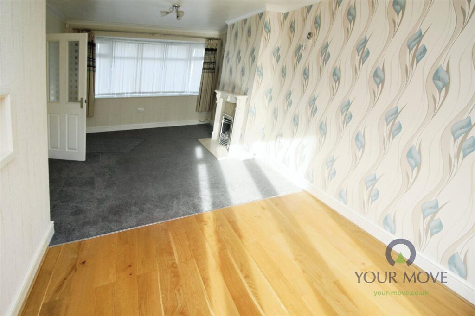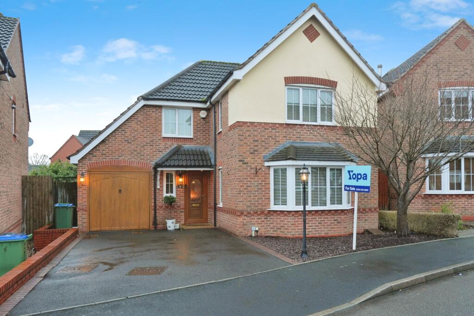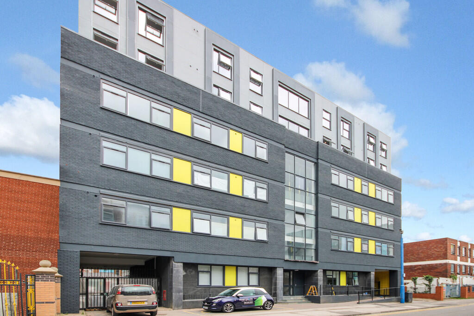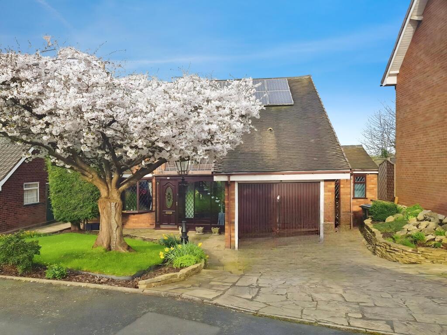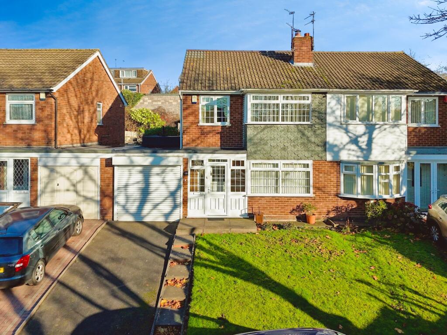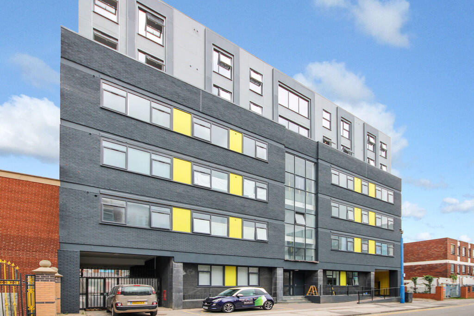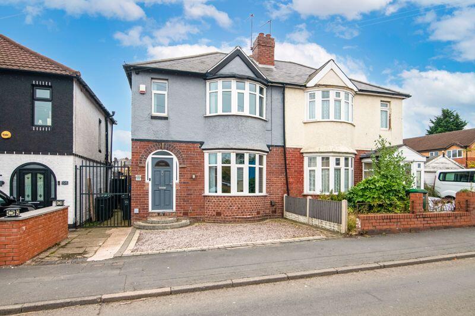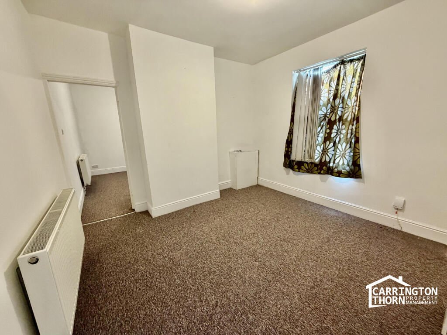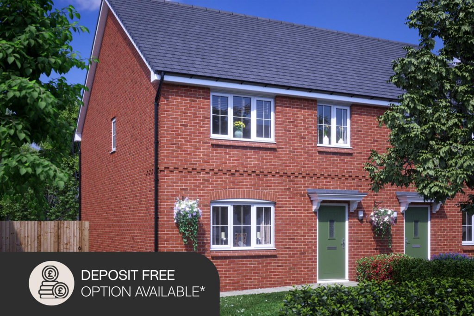Walsall Road, West Bromwich, West Midlands, B71
Property Details
Bedrooms
3
Bathrooms
1
Property Type
Semi-Detached
Description
Property Details: • Type: Semi-Detached • Tenure: N/A • Floor Area: N/A
Key Features: • EPC Rating C • Vacant Possession • Three Bedroom Semi Detached Home • Through Lounge • Fitted Kitchen Leading Into Utility Room • Garage • Council Tax Band C
Location: • Nearest Station: N/A • Distance to Station: N/A
Agent Information: • Address: 215 High Street, Dudley, DY1 1PB
Full Description: Presenting a semi-detached house of good condition, currently listed for sale. This remarkable property boasts 3 bedrooms, a single bathroom, a reception room and a kitchen. The property has been meticulously maintained and is now presented in a commendable state, ready for immediate occupation.The house is arranged over two floors and offers a generous living space. The ground floor consists of a large reception room providing direct access to the garden. The kitchen is well-equipped with an integrated hob and oven and benefits from a utility room.The first floor offers three comfortable bedrooms. Two of these are double-sized rooms, one of which includes fitted wardrobes, while the third is a single room, perfect as a study or a guest room.The bathroom is a modern space, featuring a heated towel rail, a double-ended bath, spotlights to the ceiling, and a corner shower cubicle, encompassing all the essential elements of a contemporary bathroom.The property enjoys a C EPC rating and falls under the C council tax band. It comes with a garage, sits on a generous corner plot and features an extensive driveway. The house is available for vacant possession.The location is excellent, with easy access to public transport links, local amenities and good motorway access, making it ideal for those commuting to work or school.This property represents a wonderful opportunity for those seeking a comfortable family home in a highly desirable location. IMPORTANT NOTE TO POTENTIAL PURCHASERS & TENANTS: We endeavour to make our particulars accurate and reliable, however, they do not constitute or form part of an offer or any contract and none is to be relied upon as statements of representation or fact. The services, systems and appliances listed in this specification have not been tested by us and no guarantee as to their operating ability or efficiency is given. All photographs and measurements have been taken as a guide only and are not precise. Floor plans where included are not to scale and accuracy is not guaranteed. If you require clarification or further information on any points, please contact us, especially if you are traveling some distance to view. POTENTIAL PURCHASERS: Fixtures and fittings other than those mentioned are to be agreed with the seller. POTENTIAL TENANTS: All properties are available for a minimum length of time, with the exception of short term accommodation. Please contact the branch for details. A security deposit of at least one month’s rent is required. Rent is to be paid one month in advance. It is the tenant’s responsibility to insure any personal possessions. Payment of all utilities including water rates or metered supply and Council Tax is the responsibility of the tenant in most cases. DUD250004/2DescriptionYour Move are pleased to bring to the market, this well presented, gas centrally heated and double glazed, VACANT, three bedroom, semi detached home. The property comprises, entrance porch, hallway, through lounge, fitted kitchen, utility, garage, landing, three bedrooms, bathroom. Externally having rear garden and driveway. EPC rating C...Entrance PorchHaving double glazed double doors to front, double glazed windows, door into:Entrance HallHaving radiator, stairs rising to landing, under stairs store, doors to:Through Lounge3.41m max x 7.11m - Double glazed window to front, two radiators, double glazed double doors to garden.Kitchen3m x 2.41mDouble glazed window to rear, wall and base units, worktops over incorporating electric hob having oven beath and extractor hood over, sink and drainer having mixer tap above, spotlights to ceiling, breakfast bar area, tiled floor, door into:Utility RoomHaving obscure double glazed door out to garden, fitted wall and base unit, worktop incorporating sink unit, wall mounted 'Worcester Bosch' tiled floor, central heating boiler, courtesy door into garage.Garage4.71m x 2.66mHaving garage door to front, double glazed window to side, power and lighting connected.LandingHaving obscure double glazed window to side, access to loft, doors to:Bedroom 13.18m x 3.69mDouble glazed window to front, radiator, range of fitted wardrobes.Bedroom 23.32m x 3.18mDouble glazed window to rear, radiator.Bedroom 32.14m x 2.34mDouble glazed window to front, radiator.BathroomHaving obscure double glazed window to rear, heated towel rail, spotlights to ceiling, suite comprises, corner shower cubicle and fitted shower, double ended bath, wash hand basin having cupboards below, low level WC.GardenHaving patio to rear, lawn beyond, boundary fencing enclosing garden.DriveHaving driveway parking, with lawn to side, leading to entrance porch and garage.TenureFreehold.Local AuthoritySandwell Council.Council TaxBand C.BrochuresWeb Details
Location
Address
Walsall Road, West Bromwich, West Midlands, B71
City
West Bromwich
Features and Finishes
EPC Rating C, Vacant Possession, Three Bedroom Semi Detached Home, Through Lounge, Fitted Kitchen Leading Into Utility Room, Garage, Council Tax Band C
Legal Notice
Our comprehensive database is populated by our meticulous research and analysis of public data. MirrorRealEstate strives for accuracy and we make every effort to verify the information. However, MirrorRealEstate is not liable for the use or misuse of the site's information. The information displayed on MirrorRealEstate.com is for reference only.
