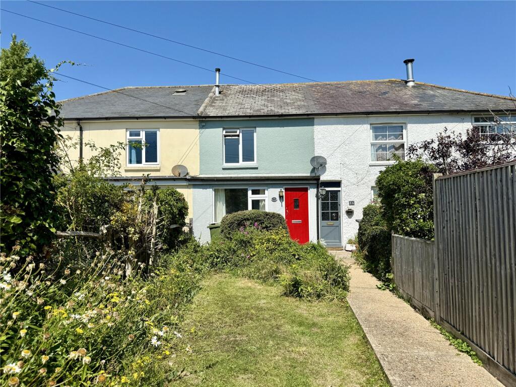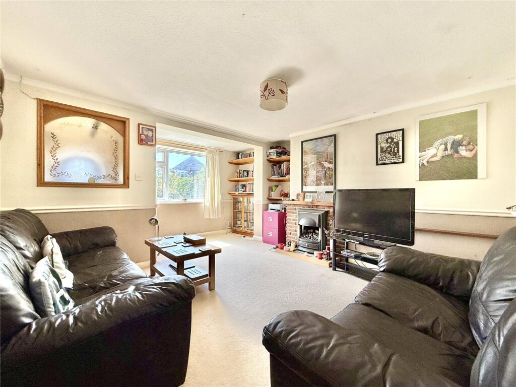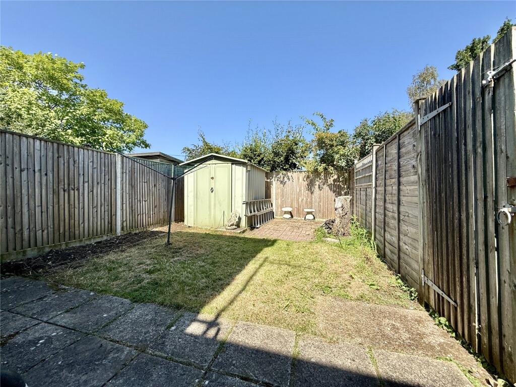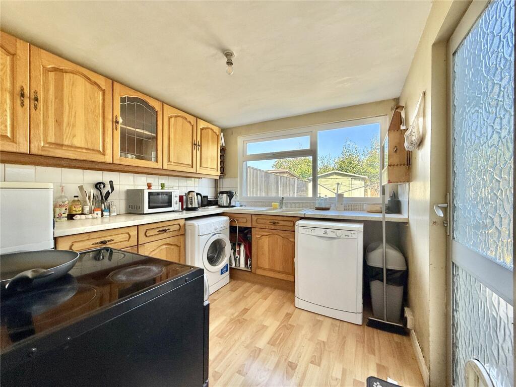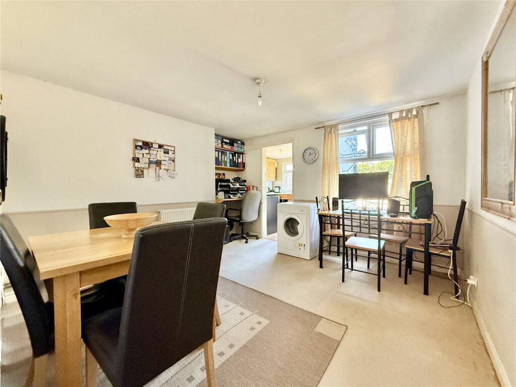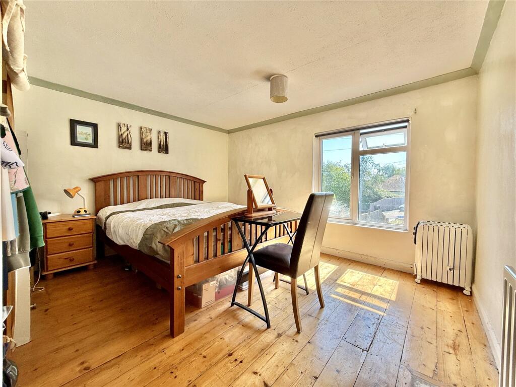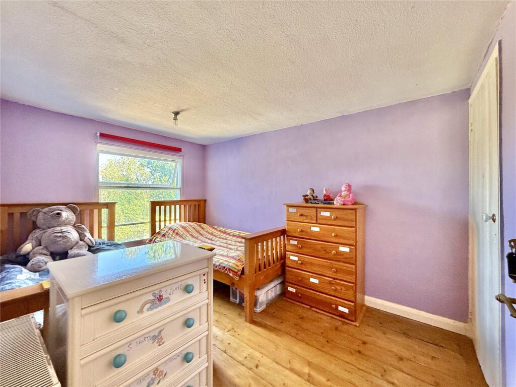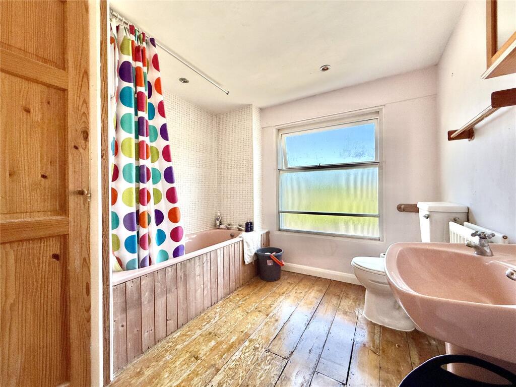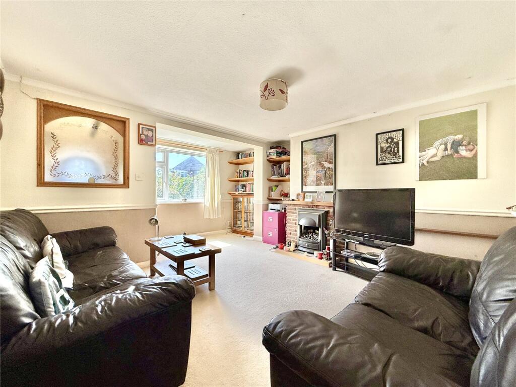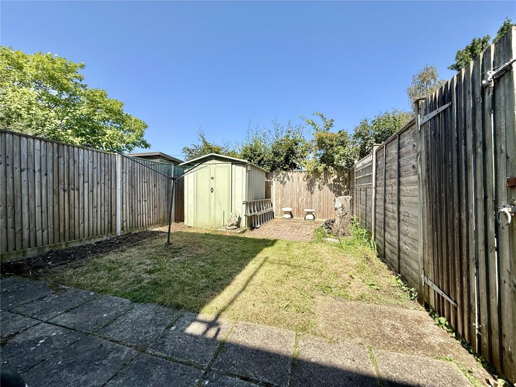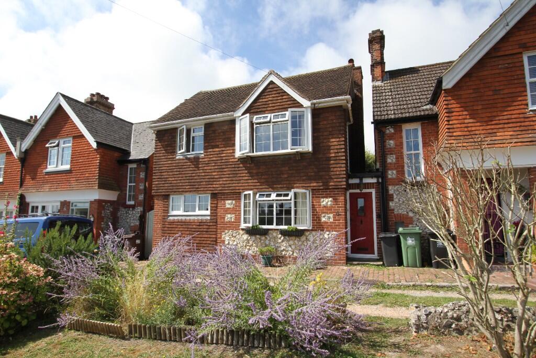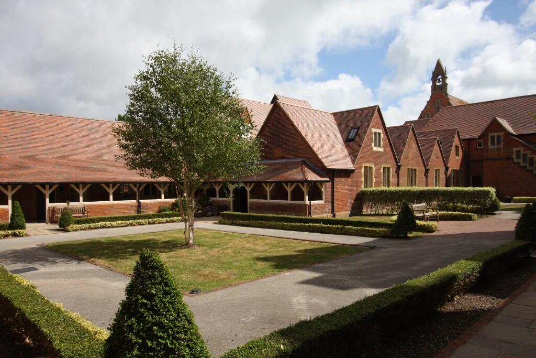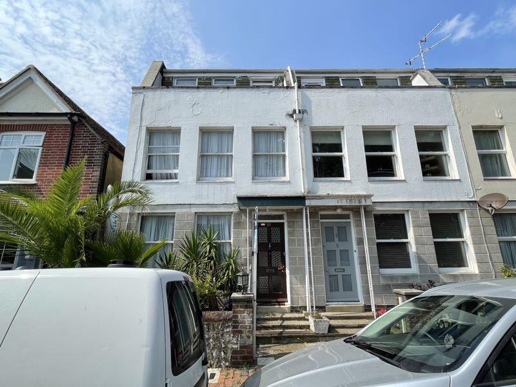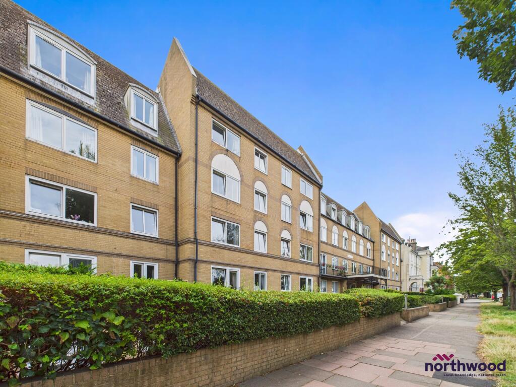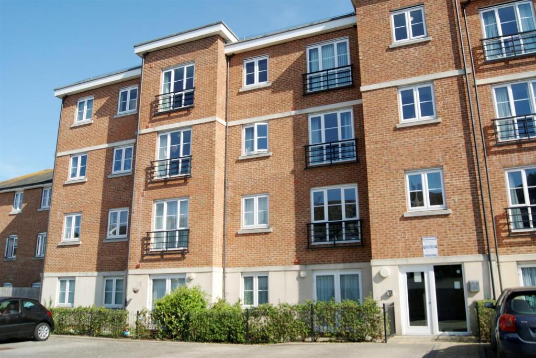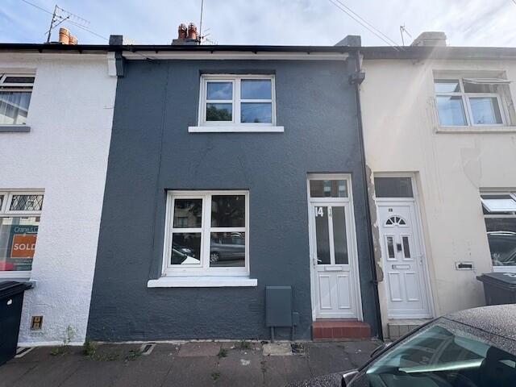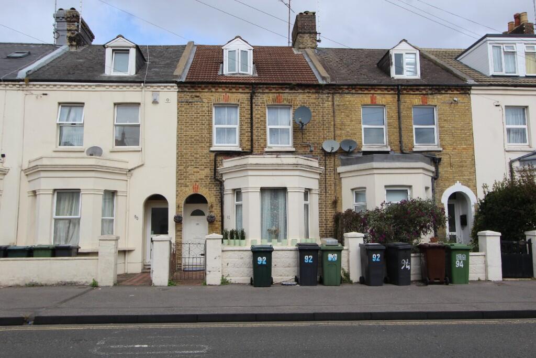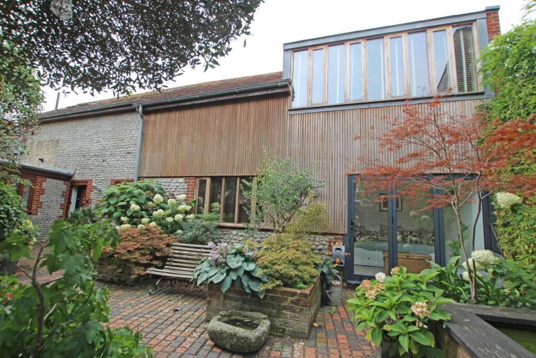Wannock Lane, Eastbourne, East Sussex, BN20
Property Details
Bedrooms
2
Bathrooms
1
Property Type
Terraced
Description
Property Details: • Type: Terraced • Tenure: Ask agent • Floor Area: N/A
Key Features: • entrance lobby • sitting room • dining room • kitchen • 2 double bedrooms • spacious bathroom with wc • gas fired central heating and double glazing • compact rear garden and 50' southerly front garden
Location: • Nearest Station: N/A • Distance to Station: N/A
Agent Information: • Address: 36 Cornfield Road, Eastbourne, BN21 4QH
Full Description: Affording delightful views toward downland countryside - A charming 2 bedroom Victorian style terrace within a sought after Willingdon locality. The accommodation comprises surprisingly spacious rooms on both floors and delightful views toward the downs from the front of the property. We believe that with some improvement there is great potential to create a charming home and an early viewing appointment is strongly recommended. We are advised that early vacant possession may be available.The property is enviably situated in Wannock Lane in Willingdon and almost adjacent to the downland countryside of The South Downs National Park which provides a wide variety of outdoor recreational pursuits. Willingdon affords excellent primary and secondary schools which are within walking distance and there are mainline rail services from Polegate, Hampden Park and Eastbourne to London Victoria and Gatwick. Eastbourne town centre is easily accessible with extensive shopping facilities and dining venues as well as its fine Victorian seafront. Sporting and cultural attractions include 3 principal golf courses and one of the largest sailing marinas on the south coast.Sitting Room4.93m x 3.7m (16' 2" x 12' 2")affording an attractive aspect into the front garden, York stone fireplace with coal effect gas fire with back boiler, radiator and door toDining Room3.6m x 3.45m (11' 10" x 11' 4")with an aspect into the rear garden, deep store cupboard below stairs, radiator, door toKitchen2.8m x 2.57m (9' 2" x 8' 5")with an aspect into the rear garden and equipped with working surfaces with drawers and cupboards below and matching wall cupboards over, inset composite sink unit with mixer tap, space and plumbing for washing machine and dishwashing machine and space for refrigerator/freezer, space for electric cooker, door to the rear garden.-The staircase rises from the rear of the sitting room to the First Floor Landing with access hatch to loft space.Bedroom 13.7m x 3.56m (12' 2" x 11' 8")affording lovely views toward nearby downland countryside, radiator.Bedroom 23.66m x 2.54m (12' 0" x 8' 4")with deep built in cupboard and radiator.Bathroomwith panelled bath set into tiled enclosure with wall mounted electric shower unit over, pedestal wash basin, low level wc, radiator and heated towel rail, airing cupboard housing the lagged hot water cylinder, window.OutsideThere are gardens arranged at the front and rear of the property. The rear garden measuring approximately 25' in depth mainly lawned for ease of maintenance. Garden shed and gated side access. The front garden extends to approximately 50' in depth and secures a southerly aspect as well as delightful views toward the downs.BrochuresParticulars
Location
Address
Wannock Lane, Eastbourne, East Sussex, BN20
City
Eastbourne
Features and Finishes
entrance lobby, sitting room, dining room, kitchen, 2 double bedrooms, spacious bathroom with wc, gas fired central heating and double glazing, compact rear garden and 50' southerly front garden
Legal Notice
Our comprehensive database is populated by our meticulous research and analysis of public data. MirrorRealEstate strives for accuracy and we make every effort to verify the information. However, MirrorRealEstate is not liable for the use or misuse of the site's information. The information displayed on MirrorRealEstate.com is for reference only.
