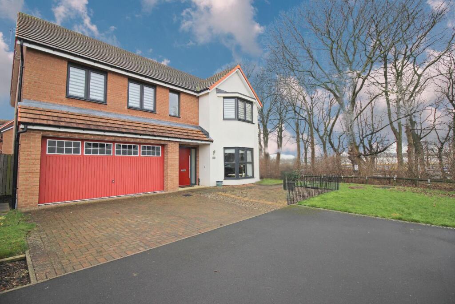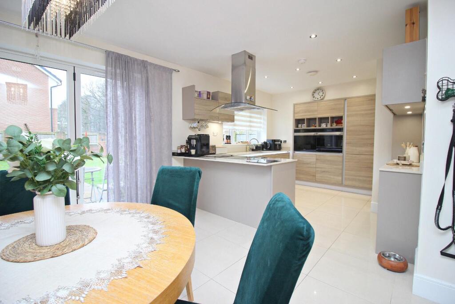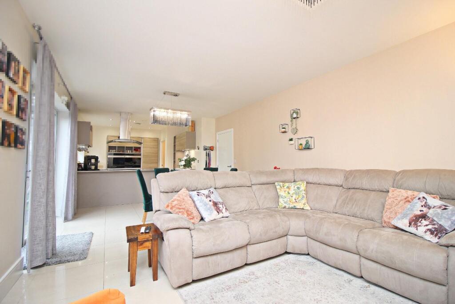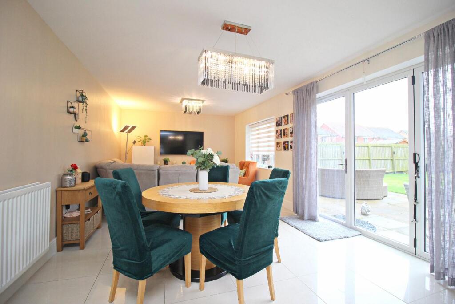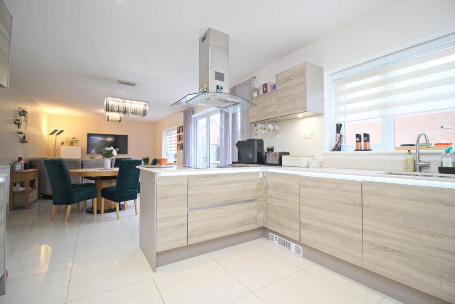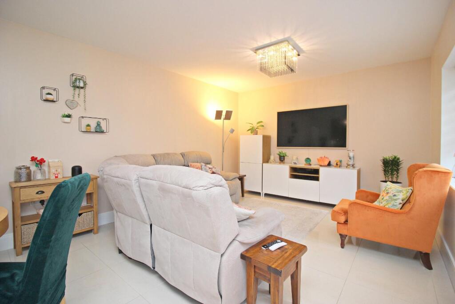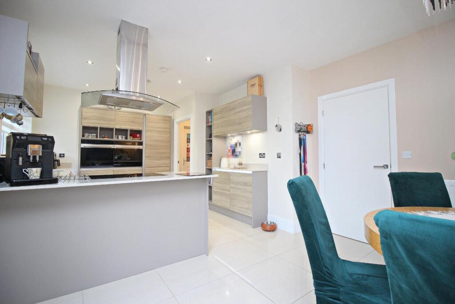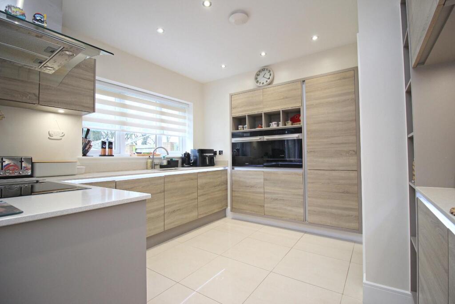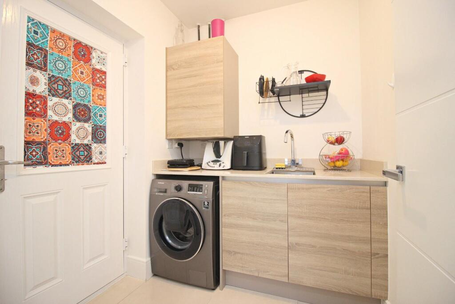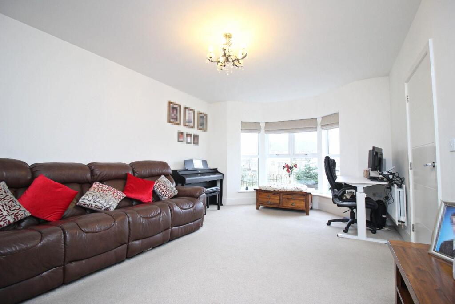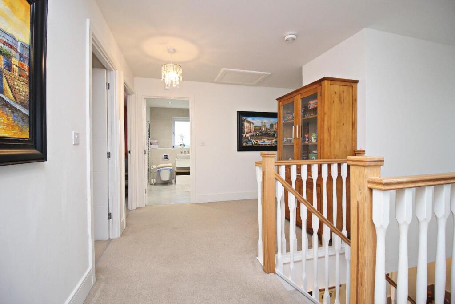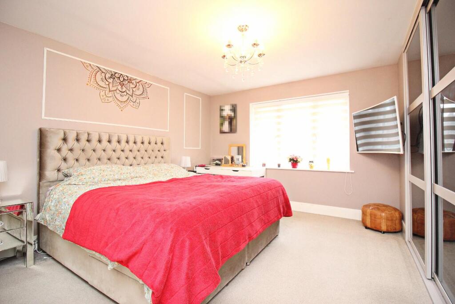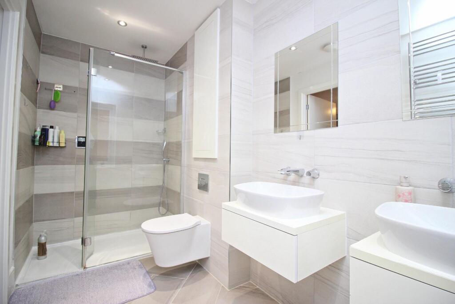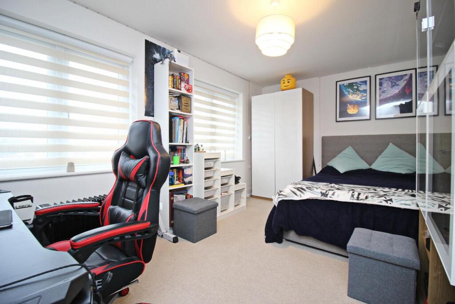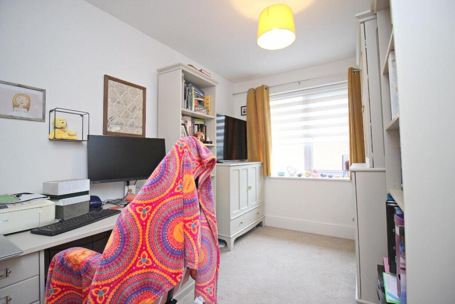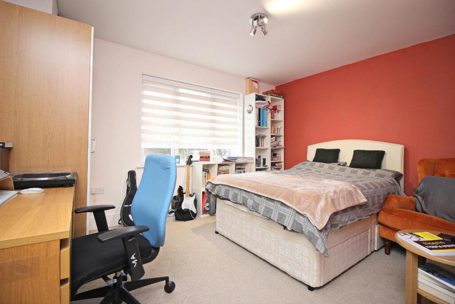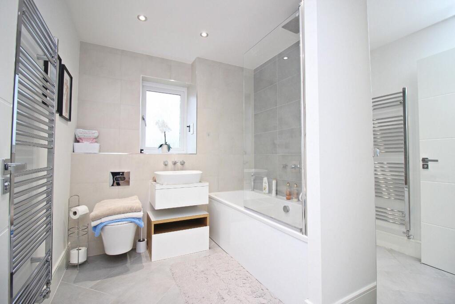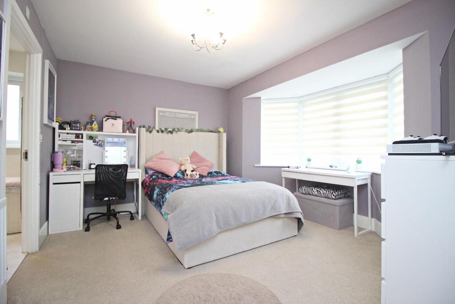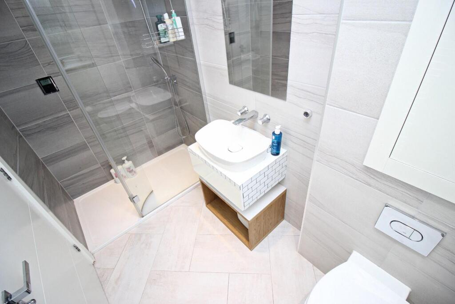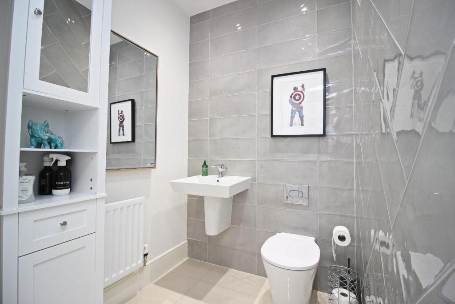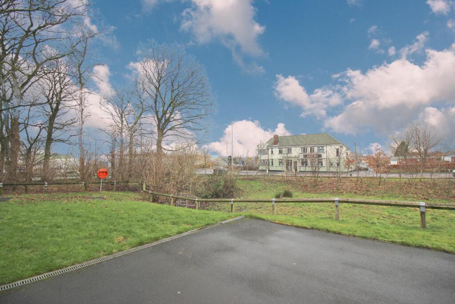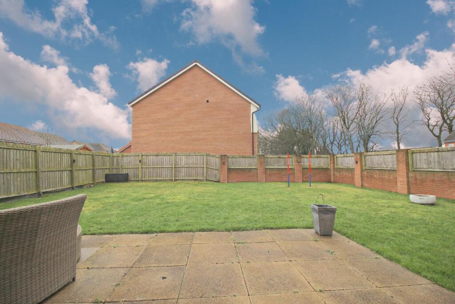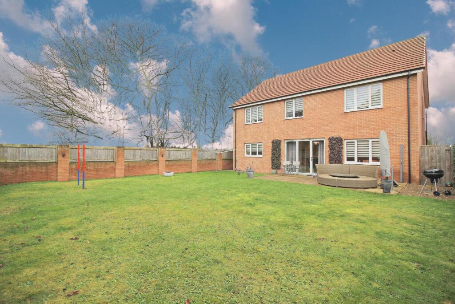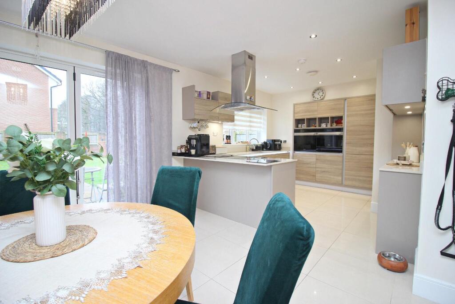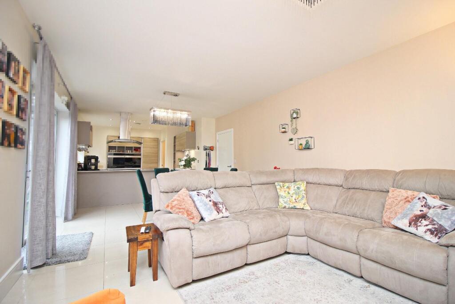Wanstead Crescent, Chester Le Street
Property Details
Bedrooms
5
Bathrooms
4
Property Type
Detached
Description
Property Details: • Type: Detached • Tenure: N/A • Floor Area: N/A
Key Features: • Remarkable Family Home • Prime Location • Beautifully Presented • 5 Bedrooms • Open Plan Kitchen • Utility Room • 2 En-Suite Shower Rooms • Double Garage • Ample Parking • South Facing Rear Garden
Location: • Nearest Station: N/A • Distance to Station: N/A
Agent Information: • Address: 45 Front Street Chester Le Street DH3 3BH
Full Description: A Remarkable Family Home in a Prime LocationWe are delighted to present this beautifully presented, freehold detached house, set on arguably one of the best plots in the area. Boasting five generous bedrooms, this property offers a perfect blend of style and practicality for modern family living.Upon entry, you are greeted by a light and welcoming hallway that flows effortlessly into a spacious lounge. The room is bathed in natural light, thanks to a large window that frames a pleasant view of the front greenery. The heart of the home is the open-plan kitchen and dining area, where upgraded appliances and contemporary finishes create a sophisticated space for entertaining. The adjoining utility room and modern W/C further enhance the convenience of the ground floor.Step outside through the patio doors to discover the large, south-facing rear garden – a sun-drenched oasis ideal for alfresco dining and relaxation. The property's exterior is as impressive as its interiors, featuring a double garage and driveway that provide ample parking and storage.Upstairs, the accommodation continues to impress. Four well-proportioned double bedrooms, two of which benefit from en-suite facilities, offer comfort and luxury. A versatile fifth room provides an excellent space for a home office, nursery, or guest room. Completing the upper level is a stylishly appointed family bathroom.Perfectly positioned with excellent bus links to Durham and Newcastle, this home is ideal for families seeking convenience, a high-quality lifestyle, and a charming setting that is second to none.Hallway - Lounge - Living Kitchen / Diner - W.C - Utility Room - First Floor - Bedroom - Ensuite - Bedroom - Ensuite - Bedroom - Bedroom - Bedroom - Bathroom - External - Step outside through the patio doors to discover the large, south-facing rear garden – a sun-drenched oasis ideal for alfresco dining and relaxation. The property's exterior is as impressive as its interiors, featuring a double garage and driveway that provide ample parking and storage.Agent's Notes - Electricity Supply: MainsWater Supply: MainsSewerage: MainsHeating: Gas Central HeatingBroadband: Ultrafast 1,600 MbpsMobile Signal/Coverage: Good/AverageTenure: FreeholdCouncil Tax: Durham County Council, Band F - Approx. £3,512 p.aEnergy Rating: BDisclaimer: The preceding details have been sourced from the seller and OnTheMarket.com. Verification and clarification of this information, along with any further details concerning Material Information parts A, B & C, should be sought from a legal representative or appropriate authorities. Robinsons cannot accept liability for any information provided.BrochuresWanstead Crescent, Chester Le StreetBrochure
Location
Address
Wanstead Crescent, Chester Le Street
City
Chester-le-Street District
Features and Finishes
Remarkable Family Home, Prime Location, Beautifully Presented, 5 Bedrooms, Open Plan Kitchen, Utility Room, 2 En-Suite Shower Rooms, Double Garage, Ample Parking, South Facing Rear Garden
Legal Notice
Our comprehensive database is populated by our meticulous research and analysis of public data. MirrorRealEstate strives for accuracy and we make every effort to verify the information. However, MirrorRealEstate is not liable for the use or misuse of the site's information. The information displayed on MirrorRealEstate.com is for reference only.
