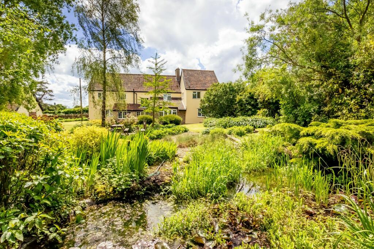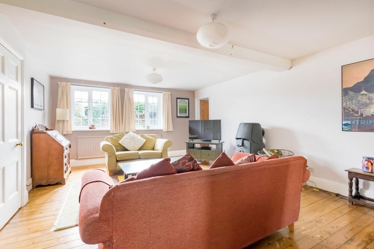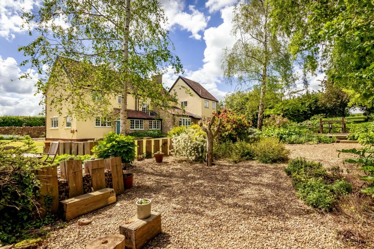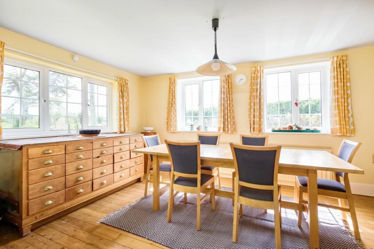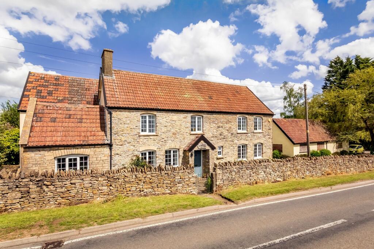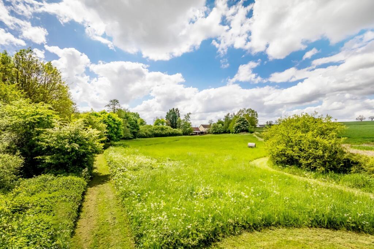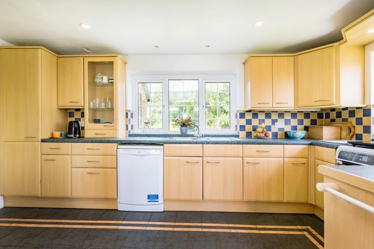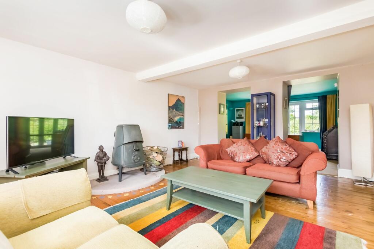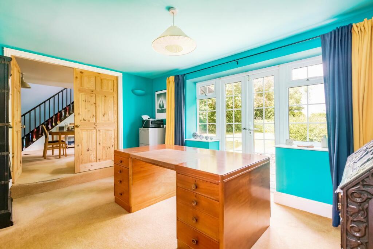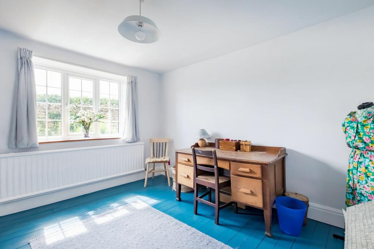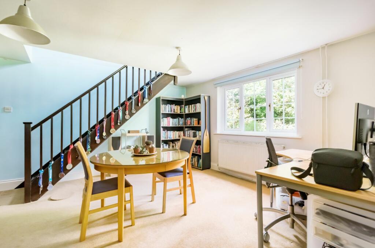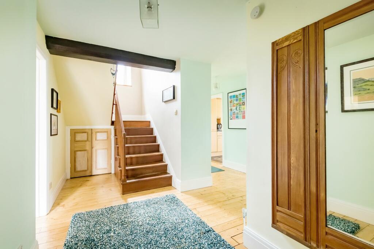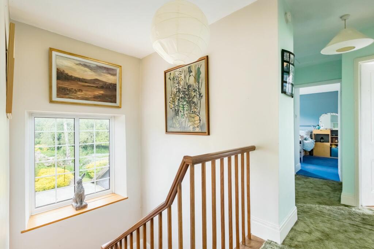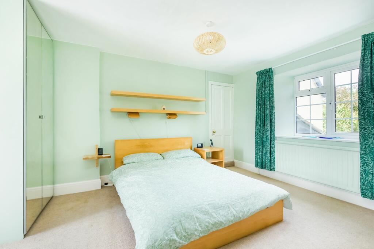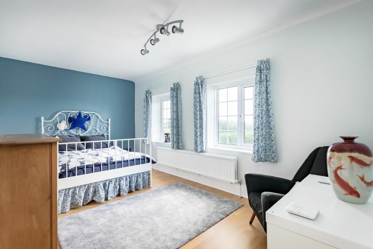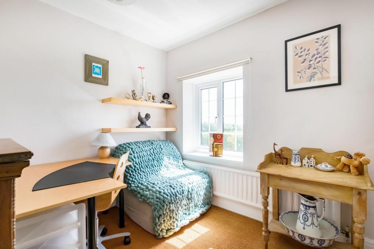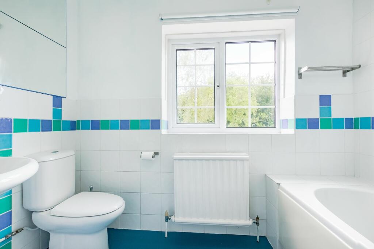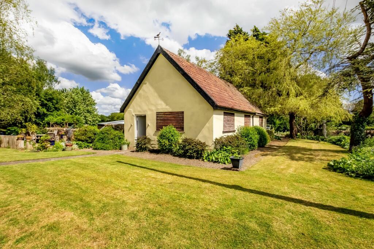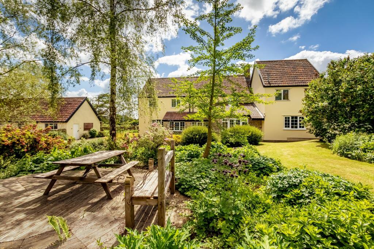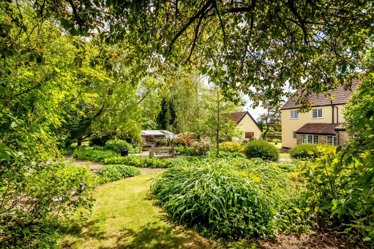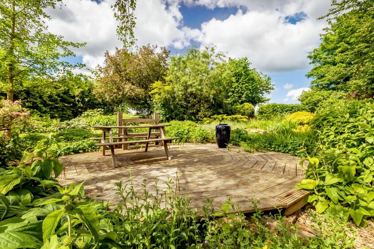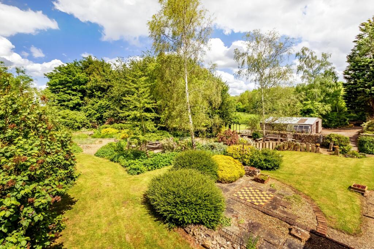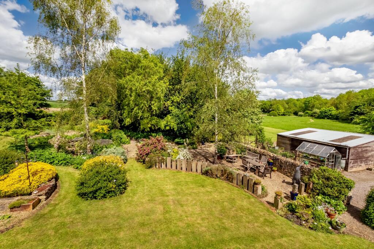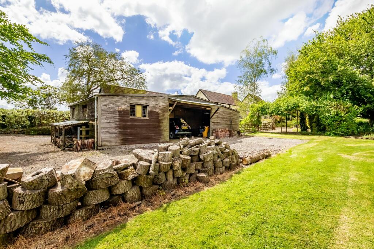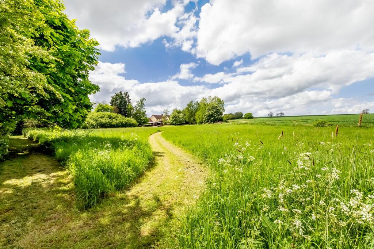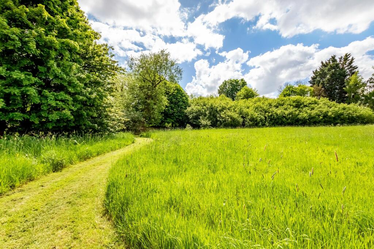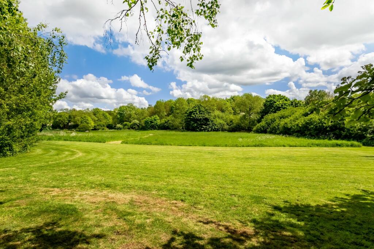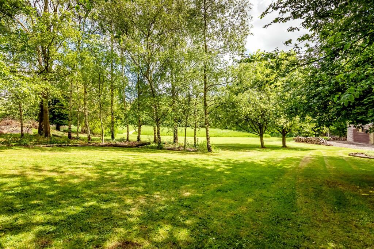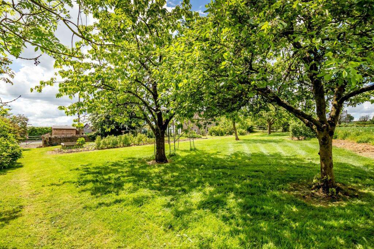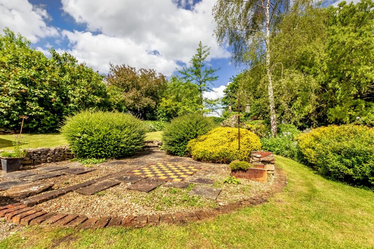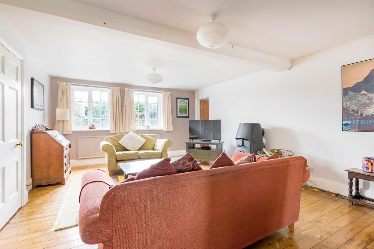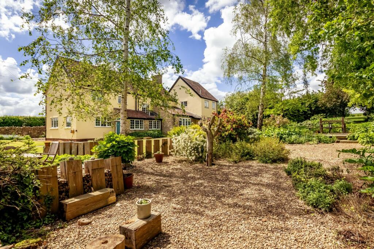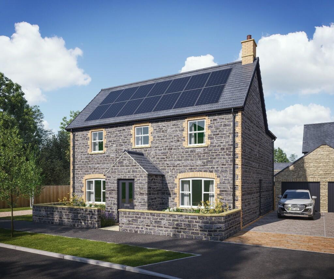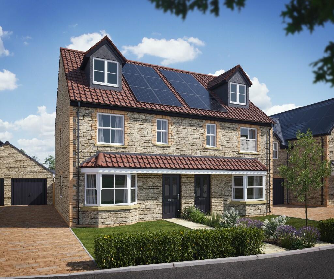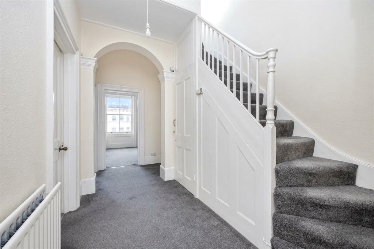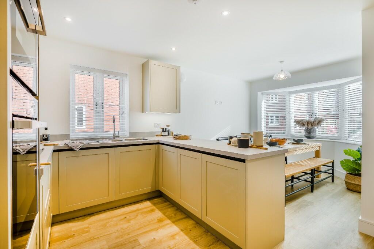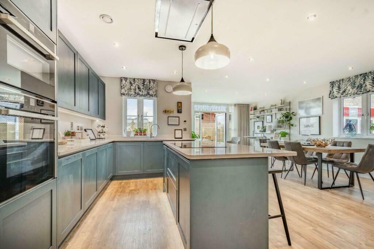Wapley Road, Codrington, BS37
Property Details
Bedrooms
5
Bathrooms
3
Property Type
Detached
Description
Property Details: • Type: Detached • Tenure: N/A • Floor Area: N/A
Key Features: • Detached House • In About 3 Acres • 4 Receptions & Annexe Potential • 5 Bedrooms & 3 Bathrooms • Outbuilding With Planning Granted • Generous Driveway Parking • Countryside Views • Energy Efficiency Rating E
Location: • Nearest Station: N/A • Distance to Station: N/A
Agent Information: • Address: 73 Broad Street, Chipping Sodbury, BS37 6AD
Full Description: Beautiful 5 bedroom detached cottage nestled in about 3 acres of picturesque countryside, in the popular village of Codrington. St David’s Cottage features flexible accommodation with the possibility of splitting the existing layout to create a self-contained annexe. Nicely presented accommodation comprises lounge dining room, kitchen, breakfast room, study, family room, utility room. Upstairs are 5 bedrooms with master ensuite and 2 further bathrooms. The property also boasts a superb outbuilding with planning permission to convert into a 2 bedroom detached dwelling.Outside, you’ll find a paradise in your own backyard - in about 3 acres of land. There's woodland areas, formal gardens, wildlife areas, ponds, meadow, stream, vegetable garden, orchard, patios, and numerous seating areas that perfectly capture the idyllic views - all with a high degree of privacy. Further outbuildings include stable block, covered wood stores, and greenhouse that add to the charm of the space. Finally, plenty of driveway parking for many vehicles, even accommodating a motorhome or horsebox, this property has it all. Make this stunning country home your own, and create memories that will last a lifetime.EPC Rating: EEntrance HallStaircase leading to first floor with cupboard under, radiator, wooden floor.Cloakroom1.3m x 1.57mWindow to front, low level WC, hand basin with vanity, radiator.Kitchen4.6m x 2.51mWindows to side and rear, range of wall and base units with laminated worktops over, part tiling to walls, single drainer one and a half bowl sink unit, space for cooker, space for fridge and freezer, plumbing for dishwasher, tiled floor.Breakfast Room4.6m x 3.35mWindows to front and side, radiator, wooden floor.Utility Room4.95m x 1.35mWindows to rear, range of wall and base units with laminated worktops over, single bowl and drainer sink unit, plumbing for washing machine, space for freezer, tiled floor, door to outside.Lounge Dining Room4.27m x 9.22mWindows to front and rear, wood burner, 2 x radiators, wooden floor, French doors leading to outside.Study3.25m x 3.63mWindow to front, radiator, wooden floor.Family Room4.24m x 4.72mWindow to rear, staircase leading to first floor, radiator.Main First Floor LandingWindow to rear, loft access, 2 x built-in cupboards.Master Bedroom3.28m x 5.72mWindows to front and rear, range of fitted wardrobes and cupboards, built-in cupboard, dressing area, 2 x radiators.Ensuite Shower Room1.12m x 4.98mWindow to side, low level WC, his and hers hand basins, shower cubical with electric shower over. (this room links to bedroom 5 and in turn the second staircase)Bedroom 24.93m x 2.9mWindows to front, built-in cupboard, radiator.Bedroom 33.15m x 3mWindow to rear, radiator.Bedroom 42.74m x 2.26mWindow to front, radiator.Family Bathroom2.54m x 1.96mWindow to rear, low level WC, hand basin, paneled bath with shower over, part tiling to walls, radiator, airing cupboard housing the hot water cylinder.Bedroom 52.92m x 4.34mWindow to side, built-in cupboard, radiator.Shower Room2.29m x 1.7mWindow to rear, low level WC, hand basin, shower cubicle with electric shower over, part tiling to walls radiator.Rear LandingWindow to rear, staircase leading down to the family room.Boiler Room4.29m x 1.37mAccessed from outside on the Western gable side of the property, this room houses the Worcester floor mounted oil boiler, and makes a useful boot drying room.Workshop/Garage13.26m x 5.49mWindows to front, side and rear, large wooden folding doors provide access to the garage side, staircase leading to loft storage area.
This building has planning permission for Change of use of residential outbuilding to 1no. dwelling, with associated works. Ref number P23/02499/FStable BlockStable 1 - 9'6" x 11'8" Stable 2 - 9'6" x 11'8" Tack Room - 4'0" x 11'8" Lockable Store - 9'5" x 11'6"GardenIn about 3 acres total including woodland, formal gardens, wildlife areas with pounds, meadow area, vegetable garden, orchard, patios, numerous seating areas making the most of the garden and countryside views, covered wood storage areas, greenhouse, stream.Parking - DrivewayDriveway parking for several vehicle including motor home/horse box.BrochuresBrochure 1
Location
Address
Wapley Road, Codrington, BS37
City
Codrington
Features and Finishes
Detached House, In About 3 Acres, 4 Receptions & Annexe Potential, 5 Bedrooms & 3 Bathrooms, Outbuilding With Planning Granted, Generous Driveway Parking, Countryside Views, Energy Efficiency Rating E
Legal Notice
Our comprehensive database is populated by our meticulous research and analysis of public data. MirrorRealEstate strives for accuracy and we make every effort to verify the information. However, MirrorRealEstate is not liable for the use or misuse of the site's information. The information displayed on MirrorRealEstate.com is for reference only.
