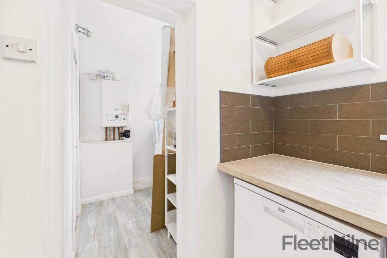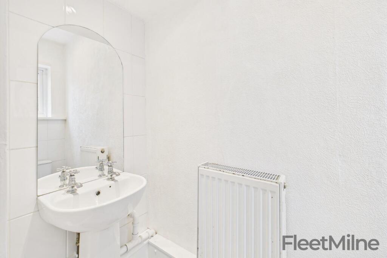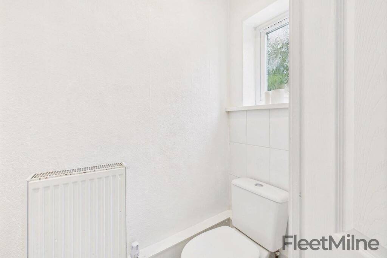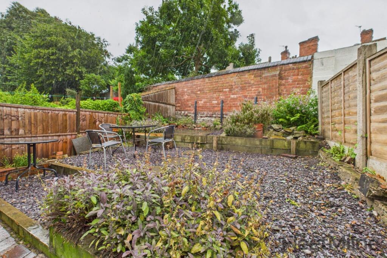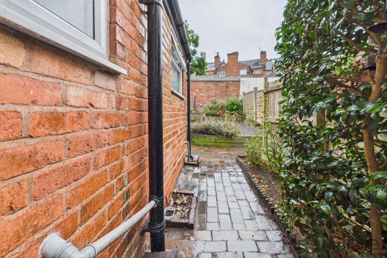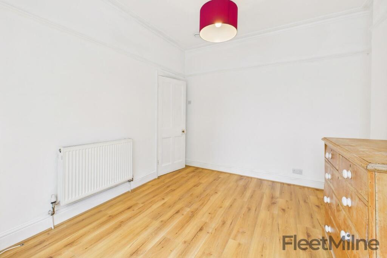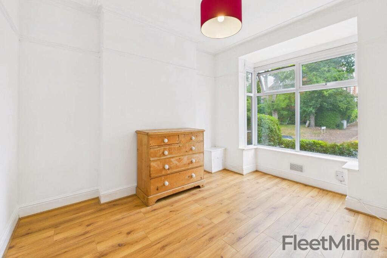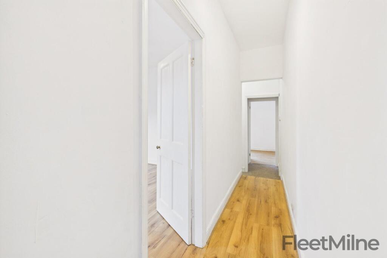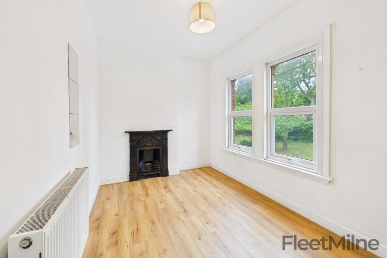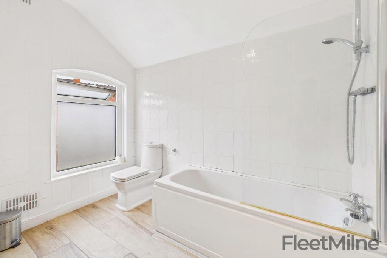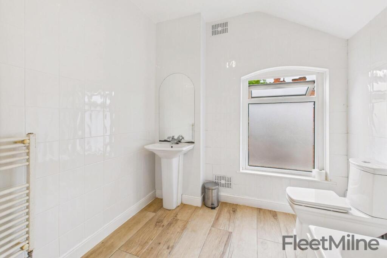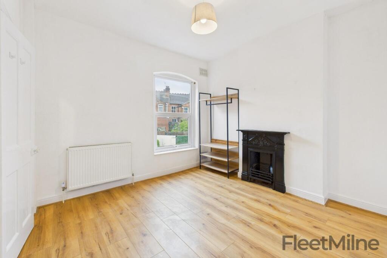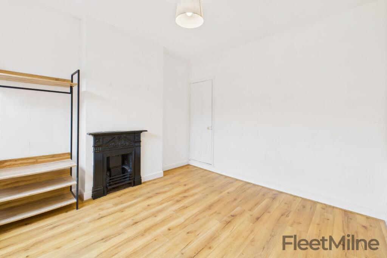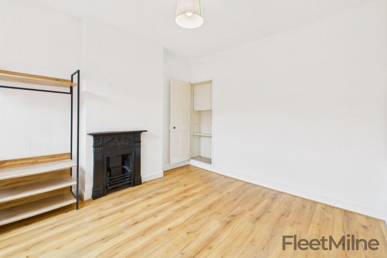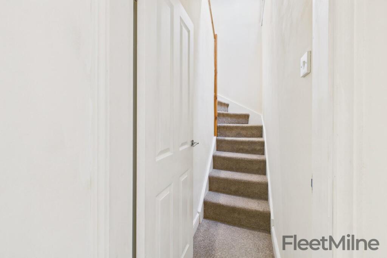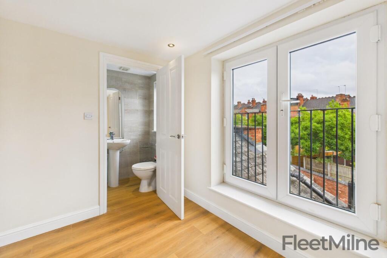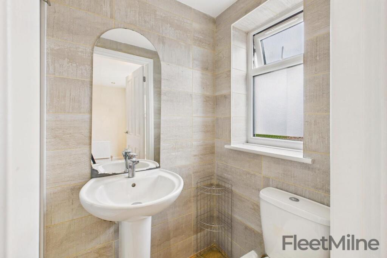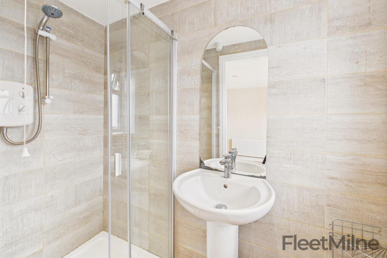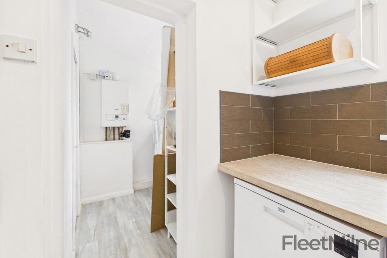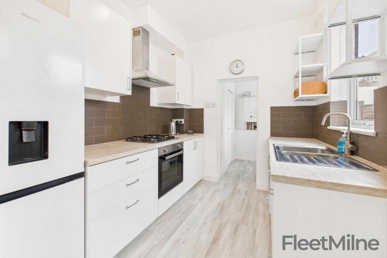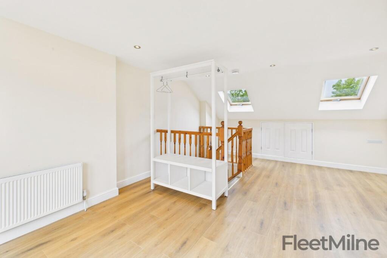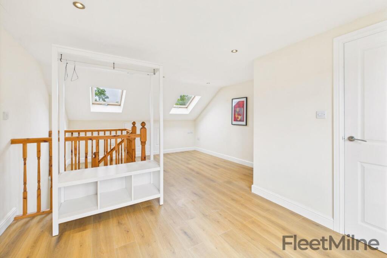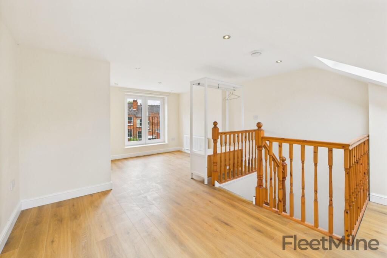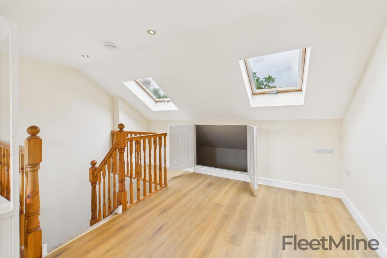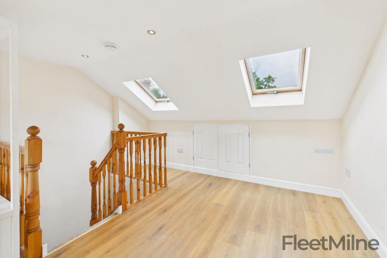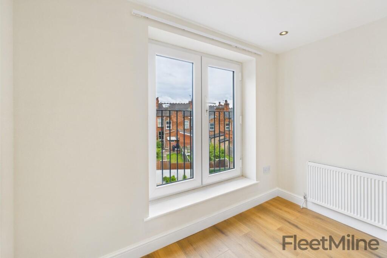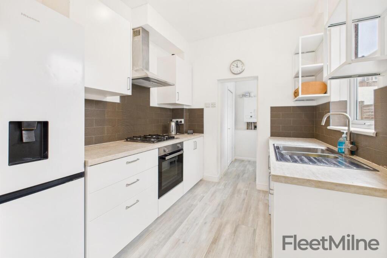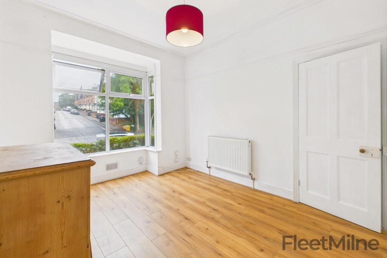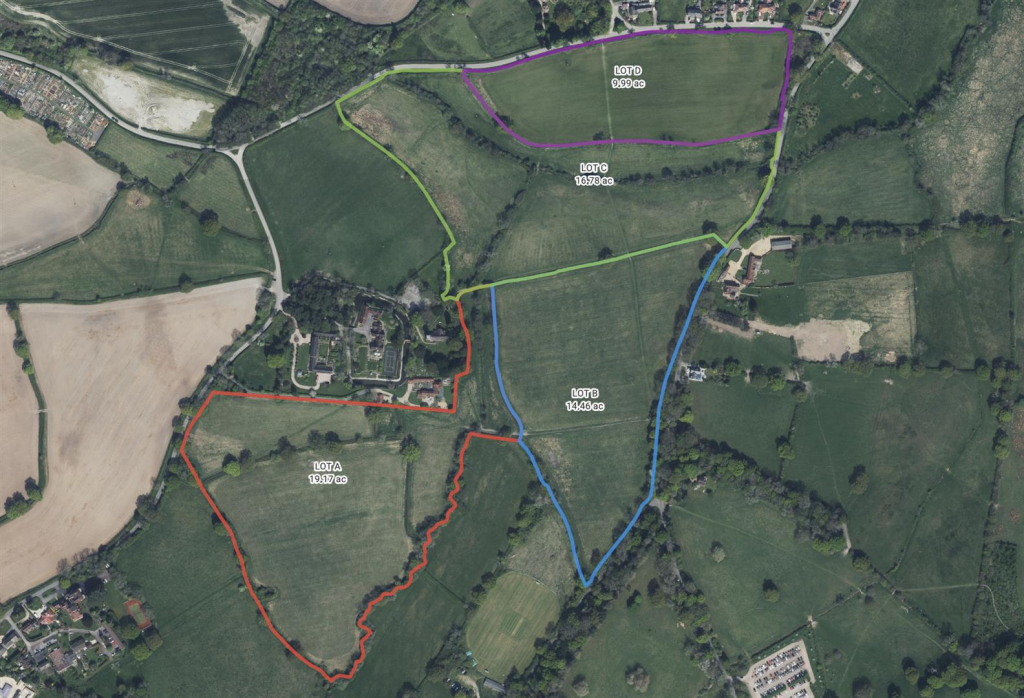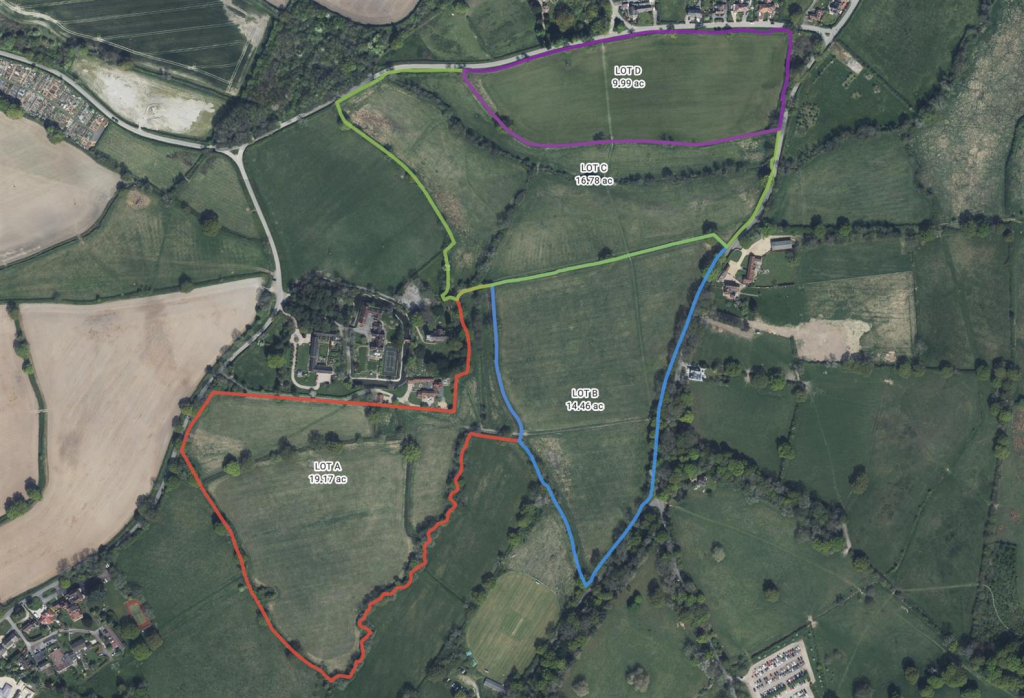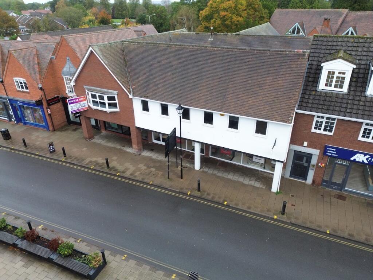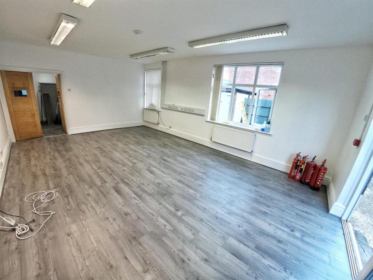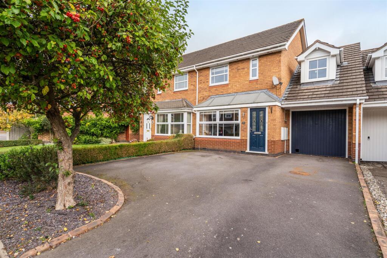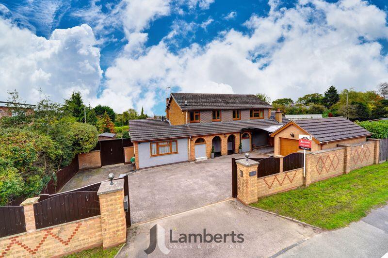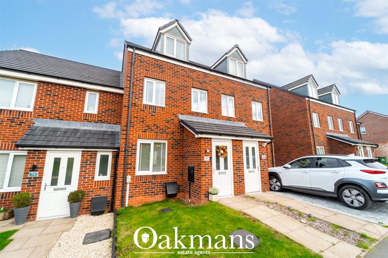War Lane, Harborne, Birmingham
Property Details
Bedrooms
3
Bathrooms
2
Property Type
Town House
Description
Property Details: • Type: Town House • Tenure: N/A • Floor Area: N/A
Key Features: • Recently redecorated three-bedroom end-of-terrace home in sought-after Harborne • Spacious living room with large front-facing windows and natural light • Separate dining room with access to kitchen, utility room, and guest WC • Modern galley-style kitchen with integrated appliances and direct garden access • Split-level rear garden ideal for entertaining and outdoor dining • Loft-converted main bedroom with Juliet balcony, ensuite, and eaves storage • Two additional, generous double bedrooms plus with family bathroom on the first floor • Excellent location near Queen Elizabeth Hospital (1.4 miles), fantastic schools, and luscious parks • Fantastic transport links to Birmingham city centre and surrounding areas • Managed by the landlord
Location: • Nearest Station: N/A • Distance to Station: N/A
Agent Information: • Address: 85-89 Colmore Row Birmingham B3 2BB
Full Description: Stylish, spacious, and perfectly located! This beautifully redecorated three-bedroom end-of-terrace home in Harborne blends period charm with modern updates, offering generous living space, a stunning loft conversion, and a split-level garden - all just minutes from schools, shops, and the Queen Elizabeth Hospital.Please note: current photos do not reflect the full property, as redecoration works are ongoing. Updated images will follow soon, showing the property at its very best.Ground FloorStep into the welcoming entrance hallway, which opens into a bright living room with large front-facing windows that flood the space with natural light. The separate dining room connects to a recently fitted galley-style kitchen, featuring modern integrated appliances and smart, efficient design. A handy utility area and guest WC are tucked away just off the kitchen, adding to the home’s practicality. From here, step outside to a beautifully arranged split-level rear garden, ideal for summer dining, entertaining, or simply relaxing at the end of the day.First FloorThe first floor offers two spacious double bedrooms and a family bathroom with shower over bath. The rear bedroom enjoys a charming period fireplace and fitted storage, while the front bedroom benefits from an attractive open outlook and plenty of space for furniture.Second FloorThe main bedroom occupies the entire top floor, part of a high-quality recent loft conversion. It features a Juliet balcony overlooking the garden, an ensuite shower room, and generous eaves storage, all bathed in natural light from large Velux windows.This home is ideal for doctors, families, or professionals, being just a short walk, cycle, drive, or bus ride from the Queen Elizabeth Hospital. Harborne’s bustling high street offers boutique shops, cafés, restaurants, and pubs, while nearby parks and green spaces provide a welcome escape. With outstanding local schools and excellent transport links, this property ticks every box!Living Room - Spacious living room with double glazed windows to the front of the propertyDining Room - Kitchen - Recently updated galley kitchen with integrated appliances and access to the utility roomGuest Wc - Guest WC located just off the kitchen and utility on the ground floorMain Bedroom - Loft-converted main bedroom with Juliet balcony, ensuite, and eaves storageEnsuite - Ensuite shower room for the main bedroomBedroom Two - Generous double bedroom to the front of the propertyMain Bathroom - Large bathroom with shower over bathBedroom Three - Generous double bedroom to the rear of the property with fitted storageGarden - Split level garden to the rear of the propertyContact the FleetMilne office using the links above to arrange your viewing. Tenancies at this property will be fully managed by the landlord. FleetMilne is a member of Client Money Protect, which is a client money protection scheme, and also a member of The Property Ombudsman which is a redress scheme. You can find out more details on the agent’s website or by contacting the agent directly.BrochuresWar Lane, Harborne, BirminghamBrochure
Location
Address
War Lane, Harborne, Birmingham
City
Birmingham
Features and Finishes
Recently redecorated three-bedroom end-of-terrace home in sought-after Harborne, Spacious living room with large front-facing windows and natural light, Separate dining room with access to kitchen, utility room, and guest WC, Modern galley-style kitchen with integrated appliances and direct garden access, Split-level rear garden ideal for entertaining and outdoor dining, Loft-converted main bedroom with Juliet balcony, ensuite, and eaves storage, Two additional, generous double bedrooms plus with family bathroom on the first floor, Excellent location near Queen Elizabeth Hospital (1.4 miles), fantastic schools, and luscious parks, Fantastic transport links to Birmingham city centre and surrounding areas, Managed by the landlord
Legal Notice
Our comprehensive database is populated by our meticulous research and analysis of public data. MirrorRealEstate strives for accuracy and we make every effort to verify the information. However, MirrorRealEstate is not liable for the use or misuse of the site's information. The information displayed on MirrorRealEstate.com is for reference only.
