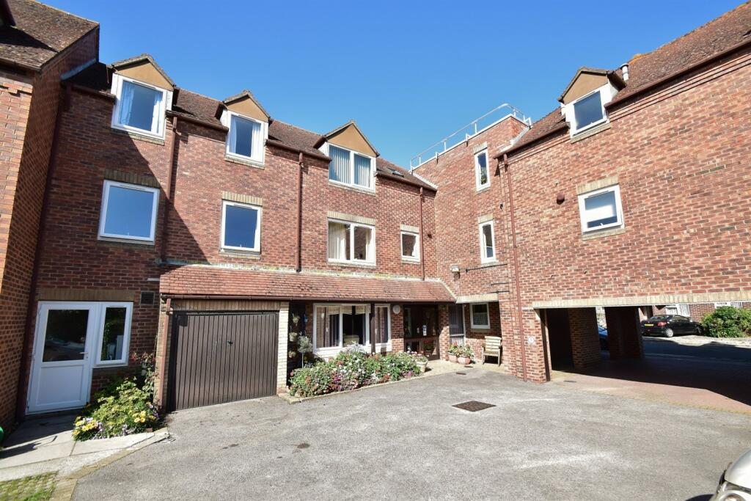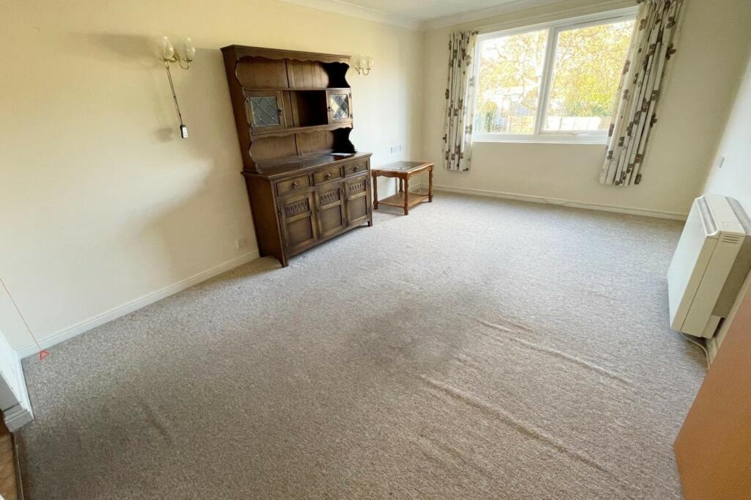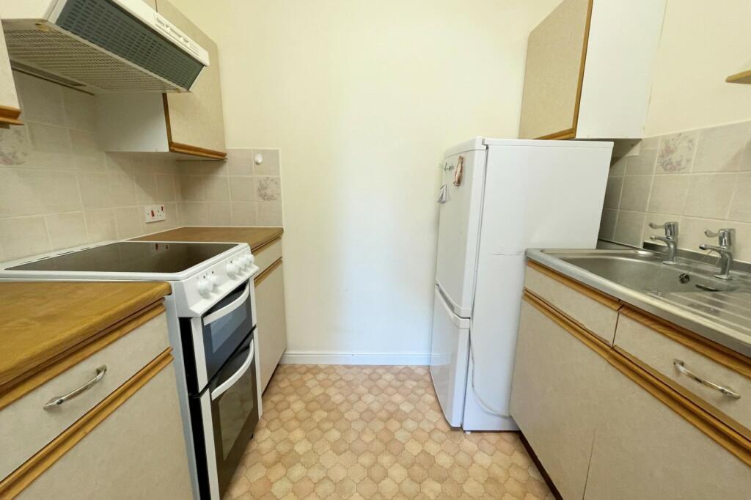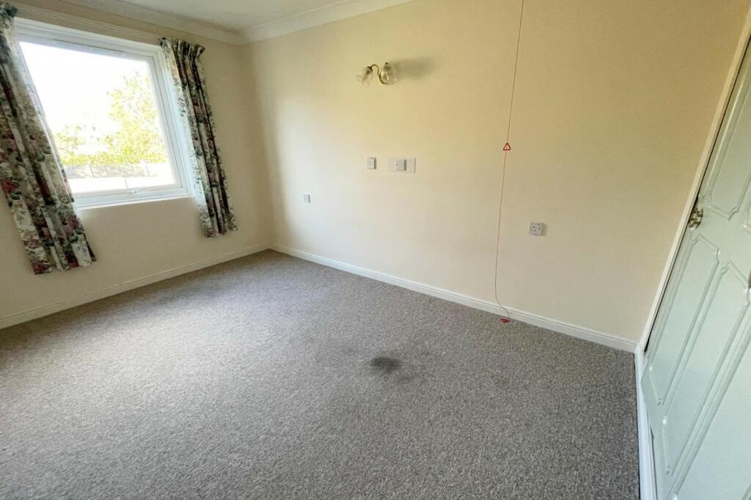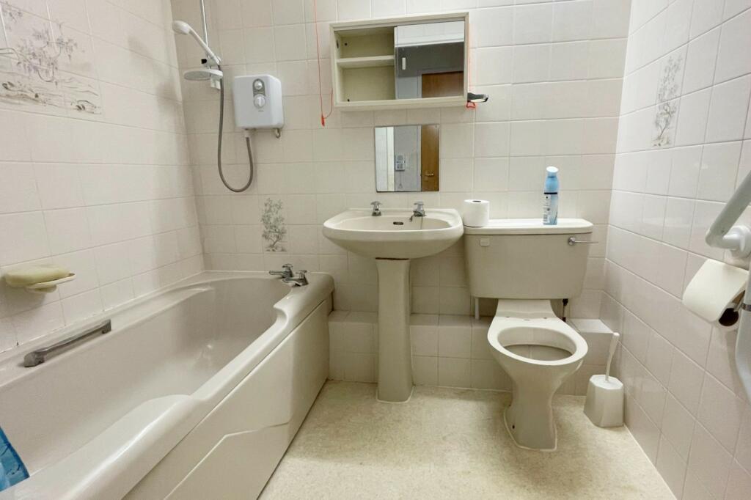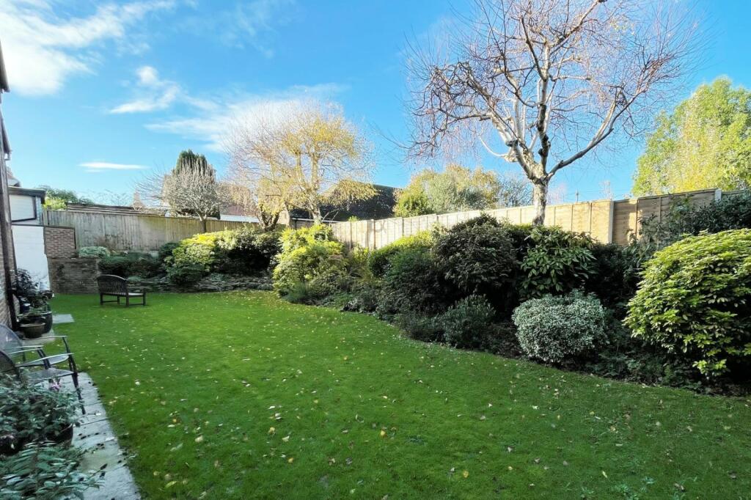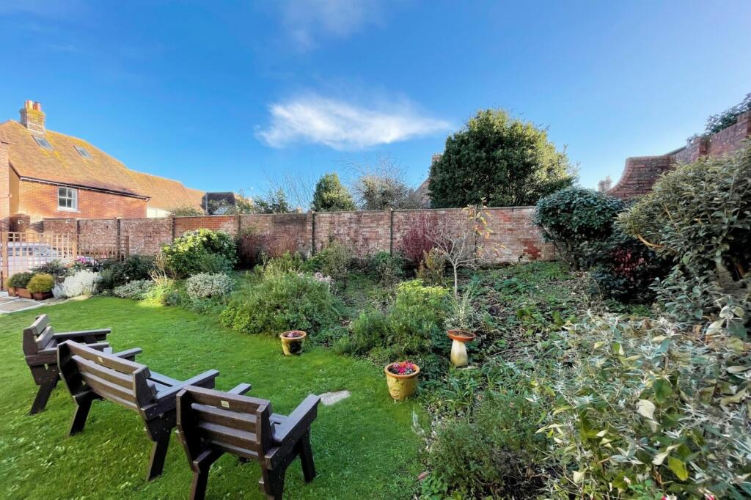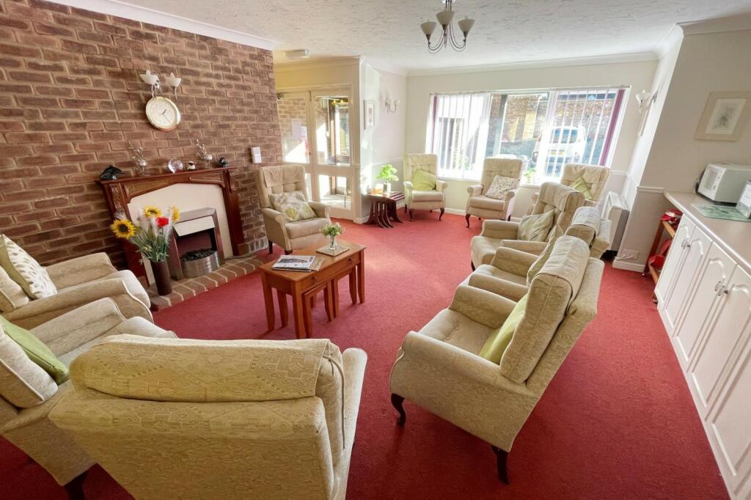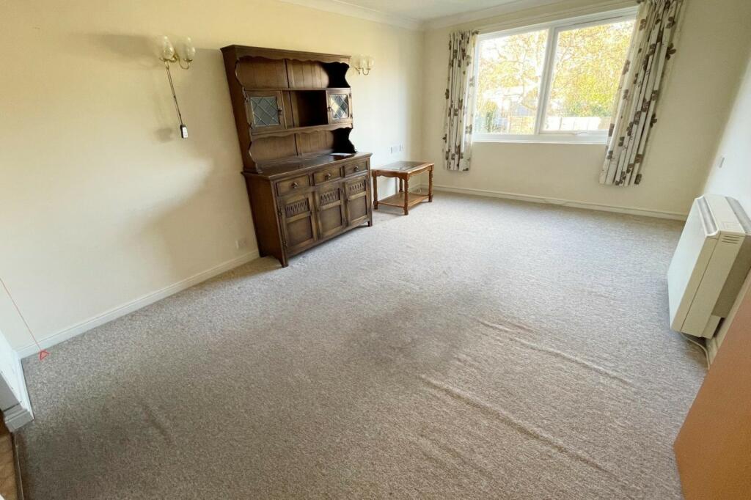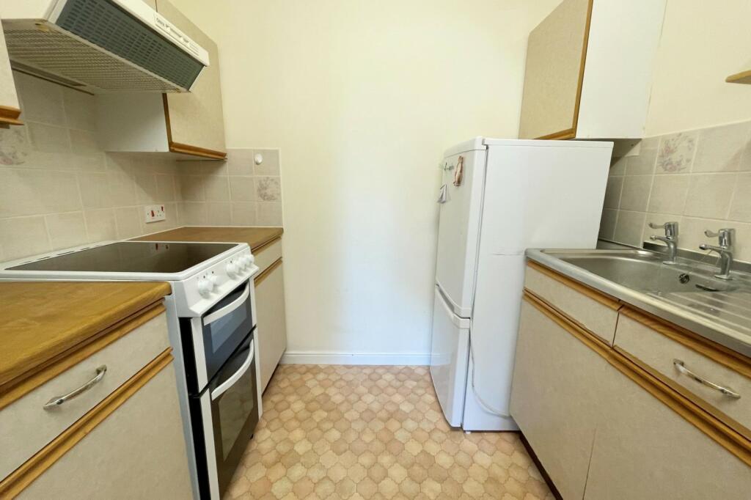Wareham
Property Details
Bedrooms
1
Bathrooms
1
Property Type
Retirement Property
Description
Property Details: • Type: Retirement Property • Tenure: N/A • Floor Area: N/A
Key Features: • No Forward Chain • Residents' Communal Facilities • Close to Town Centre Amenities • Apartment with House Manager • Lift Service & Casual Resident Parking
Location: • Nearest Station: N/A • Distance to Station: N/A
Agent Information: • Address: 10 West Street, Wareham, BH20 4JX
Full Description: RETIREMENT APARTMENT WITHIN THE HEART OF WAREHAM This first floor retirement apartment is open to residents age 60 years and over. Situated in the heart of Wareham town centre, being a conversation area, this desirable location has a range of nearby amenities to include; restaurants, shops, cinema, doctors surgery, dentist, supermarket and main railway line to London Waterloo. The building is accessed via a secure entry phone front door. Walking through there is a communal residents lounge which is used frequently by the residents, house managers office and lift giving access to all floors. The apartment is situated on the first floor and can be accessed via the lift or the stairs nearby. An entrance hall with large storage cupboard leads onto the principal rooms. The spacious sitting room has a pleasant outlook over the communal gardens and leads through to the kitchen via an open archway. The kitchen offers storage cupboards and space for appliances. The bedroom which is of good size comes with a fitted wardrobe. The bathroom is fitted with a bath with shower over, WC and wash hand basin.Other features include; electric heating, communal laundry room and guest suite (which can be booked via the House Manager), communal gardens and a casual residents' parking area.Kitchen 2.26m (7'5) x 1.65m (5'5) Sitting/Dining Room 4.93m (16'2) x 3.22m (10'7) Bedroom 3.93m (12'11) x 2.72m (8'11) Bathroom 2.03m (6'8) x 1.72m (5'8) Additional Information Tenure: LeaseholdLease: 64 Years remaining on leaseGround Rent: £240PAMaintenance April 24 - March 25 £4456.90PAParking: First Come First ServeUtilities: Electric HeatingMains WaterDrainage: Mains Drainage Broadband: Refer to ofcom website Mobile Signal: Refer to ofcom website Flood Risk: For more information refer to gov.ukCouncil Tax Band: A ALL MEASUREMENTS QUOTED ARE APPROX. AND FOR GUIDANCE ONLY. THE FIXTURES, FITTINGS & APPLIANCES HAVE NOT BEEN TESTED AND THEREFORE NO GUARANTEE CAN BE GIVEN THAT THEY ARE IN WORKING ORDER. YOU ARE ADVISED TO CONTACT THE LOCAL AUTHORITY FOR DETAILS OF COUNCIL TAX. PHOTOGRAPHS ARE REPRODUCED FOR GENERAL INFORMATION AND IT CANNOT BE INFERRED THAT ANY ITEM SHOWN IS INCLUDED.These particulars are believed to be correct but their accuracy cannot be guaranteed and they do not constitute an offer or form part of any contract.Solicitors are specifically requested to verify the details of our sales particulars in the pre-contract enquiries, in particular the price, local and other searches, in the event of a sale.VIEWINGStrictly through the vendors agents Goadsby BrochuresBrochure
Location
Address
Wareham
City
Wareham
Features and Finishes
No Forward Chain, Residents' Communal Facilities, Close to Town Centre Amenities, Apartment with House Manager, Lift Service & Casual Resident Parking
Legal Notice
Our comprehensive database is populated by our meticulous research and analysis of public data. MirrorRealEstate strives for accuracy and we make every effort to verify the information. However, MirrorRealEstate is not liable for the use or misuse of the site's information. The information displayed on MirrorRealEstate.com is for reference only.
