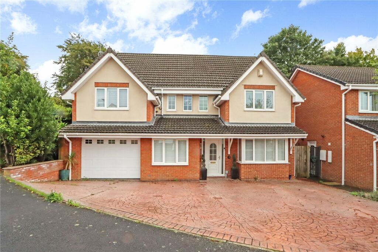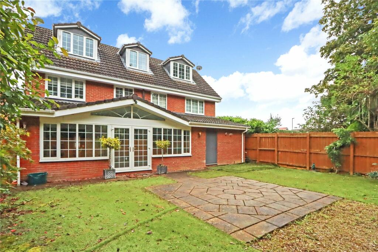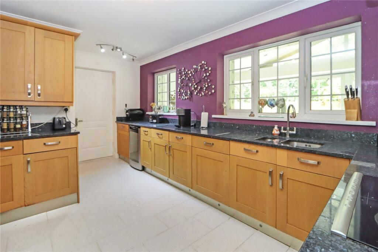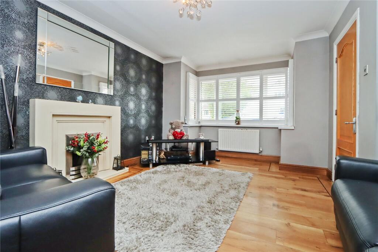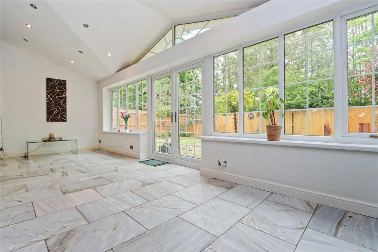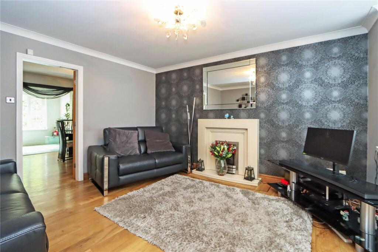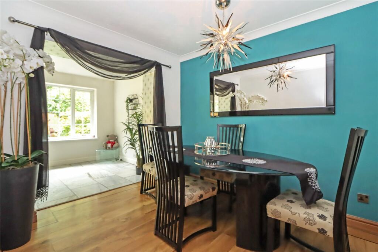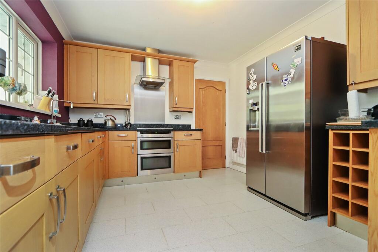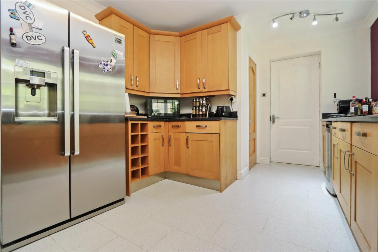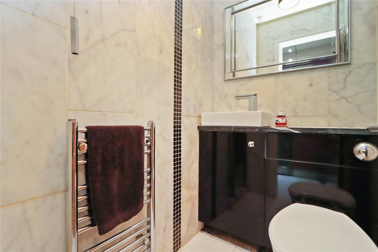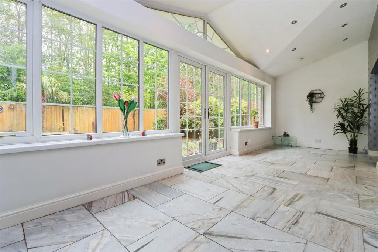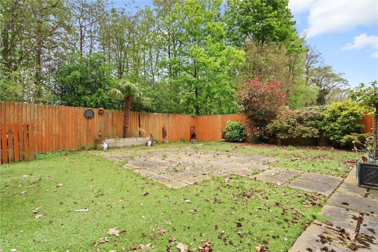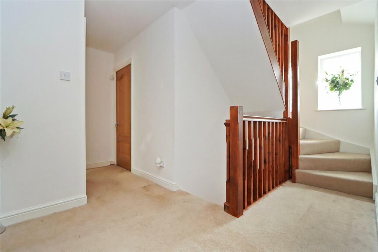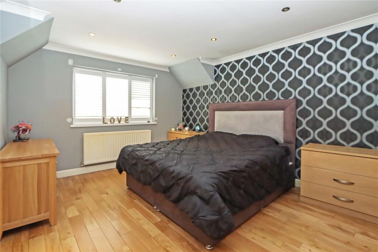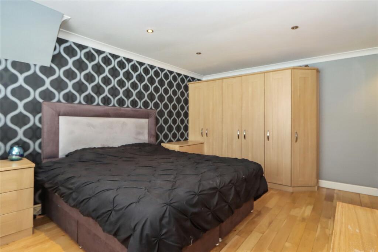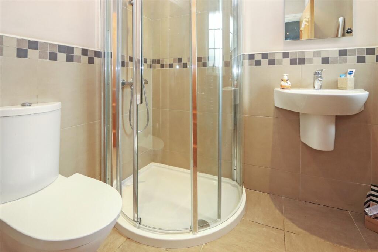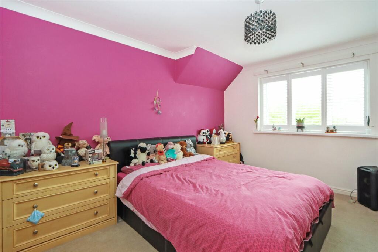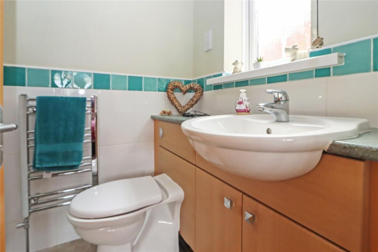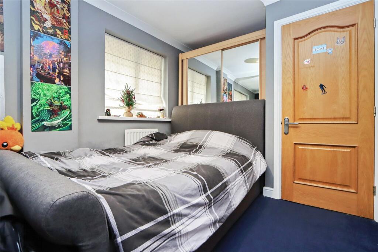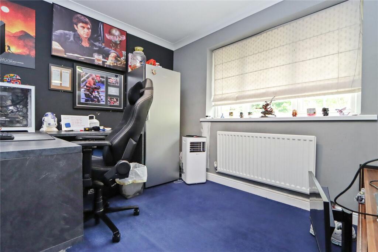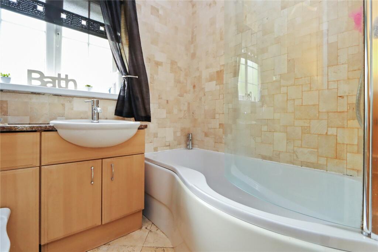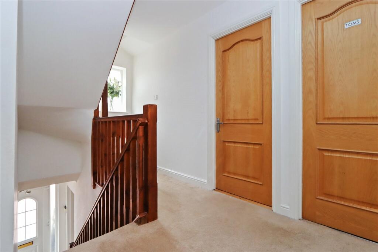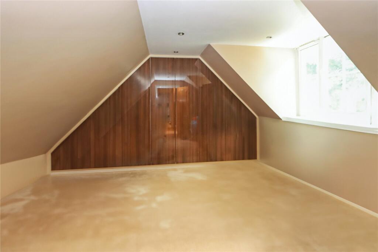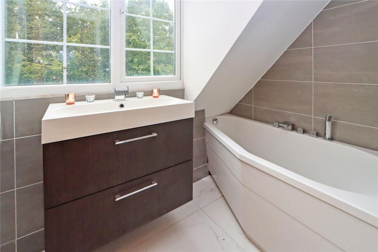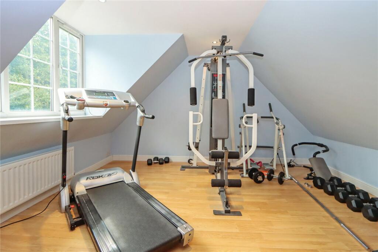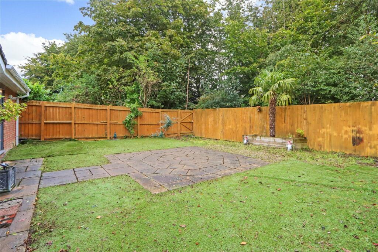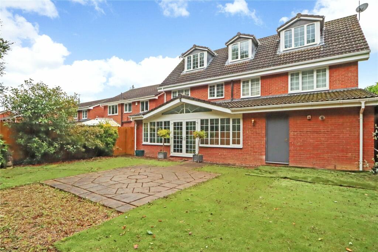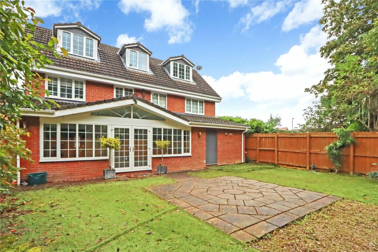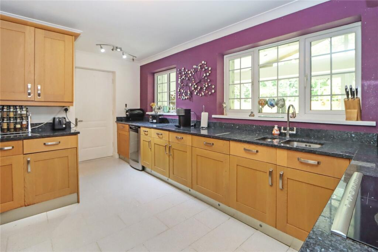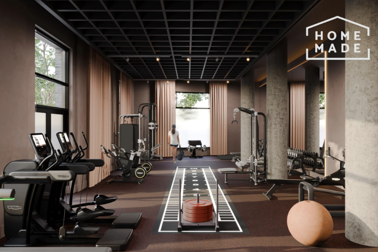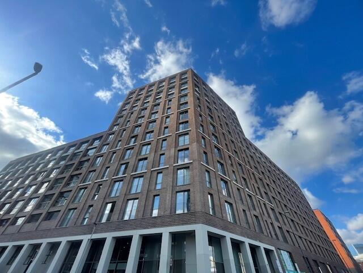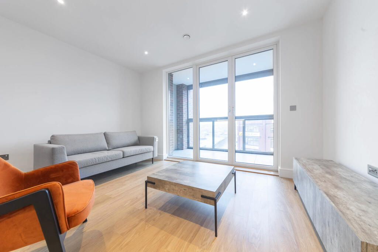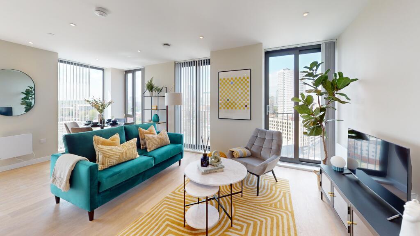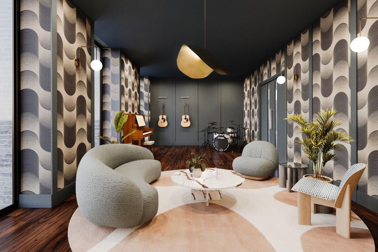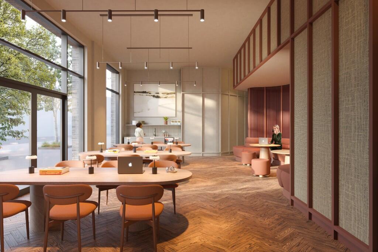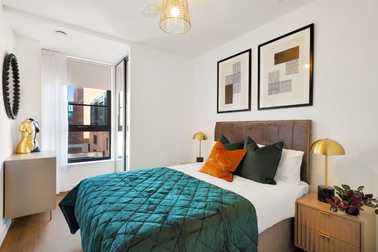Warkworth Drive, Chester Le Street, Durham, DH2
Property Details
Bedrooms
6
Bathrooms
4
Property Type
Detached
Description
Property Details: • Type: Detached • Tenure: N/A • Floor Area: N/A
Key Features: • Extremely Spacious Six Bedroom Detached Home • Versatile For a Growing Family • Enclosed Private Rear Garden • Council Tax Band D • Approx. 2500sq ft/ 232sq.mtrs • EPC Rating C
Location: • Nearest Station: N/A • Distance to Station: N/A
Agent Information: • Address: 53 Front Street, Chester Le Street, DH3 3BH
Full Description: This spacious and large six bedroom detached family home comes to the market with our highest recommendation and warrants immediate viewing to appreciate all there is too offer and cannot fail to impress. This home has been extended several times making this property a hugely unique home for a family to purchase. The current vendor has not only extended the property but also has building regulations to extend further and change the internal layout if the new buyer wishes.This property is undoubtedly something very special on the market today and it will certainly attract the attention of many potential buyers. The double fronted property is situated in a well respected and sought after location which certainly adds to its appeal.To the front of the property there is ample parking for multiple vehicles with access into the extended double length garage which provides both secure parking and additional storage space. There is also access into to the front hall with stairs leading to the first and second floor. The lounge is bright and spacious as it benefits from a bay window allowing natural light to flood throughout. In turn there is a good size dining area which opens through to the extended family room to the rear which spreads the full width of the property and has double doors to the rear. The kitchen is fitted with wall and base units, integrated dishwasher, electric oven and hob, space for a fridge/freezer as well as a ground floor WC. Completing the ground floor accommodation there is a further versatile room to the front of the property which could be used as a second reception room. To the first floor there is a spacious landing with stairs leading to the first floor and four of the six bedrooms. Three of the bedrooms are large doubles whilst the fourth is single currently being used as a study room. Two of the double bedrooms benefit from en-suite shower rooms and fitted wardrobes ideal for storage. There is also a family bathroom on the first floor comprising of a P-shaped bath with shower over, WC and washbasin.To the second floor there are a further two double bedrooms and a bathroom. Both bedrooms are bright and airy with one bedroom being smartly designed to allow for fitted wardrobe space allowing for a huge amount of storage. Externally there is a good size enclosed private rear garden which overlooks the woodland to the back and would be ideal for those with children and/or pets. Anyone working from home has substantial options for office space, or those with young children options for play-rooms and/or music rooms as there is a wealth of living space. There is so much space any buyer can make this property what they need.This beautiful home is located in a sought after residential estate located close to local amenities such as schools, shops and excellent transport links for commuters. We highly encourage viewing this stunning Freehold detached family home to appreciate the versatile accommodation this property has to offer. To arrange your viewing now call the Your Move Chester le Street branch. IMPORTANT NOTE TO POTENTIAL PURCHASERS & TENANTS: We endeavour to make our particulars accurate and reliable, however, they do not constitute or form part of an offer or any contract and none is to be relied upon as statements of representation or fact. The services, systems and appliances listed in this specification have not been tested by us and no guarantee as to their operating ability or efficiency is given. All photographs and measurements have been taken as a guide only and are not precise. Floor plans where included are not to scale and accuracy is not guaranteed. If you require clarification or further information on any points, please contact us, especially if you are traveling some distance to view. POTENTIAL PURCHASERS: Fixtures and fittings other than those mentioned are to be agreed with the seller. POTENTIAL TENANTS: All properties are available for a minimum length of time, with the exception of short term accommodation. Please contact the branch for details. A security deposit of at least one month’s rent is required. Rent is to be paid one month in advance. It is the tenant’s responsibility to insure any personal possessions. Payment of all utilities including water rates or metered supply and Council Tax is the responsibility of the tenant in most cases. QCT240060/2BrochuresWeb Details
Location
Address
Warkworth Drive, Chester Le Street, Durham, DH2
City
Chester-le-Street District
Features and Finishes
Extremely Spacious Six Bedroom Detached Home, Versatile For a Growing Family, Enclosed Private Rear Garden, Council Tax Band D, Approx. 2500sq ft/ 232sq.mtrs, EPC Rating C
Legal Notice
Our comprehensive database is populated by our meticulous research and analysis of public data. MirrorRealEstate strives for accuracy and we make every effort to verify the information. However, MirrorRealEstate is not liable for the use or misuse of the site's information. The information displayed on MirrorRealEstate.com is for reference only.
