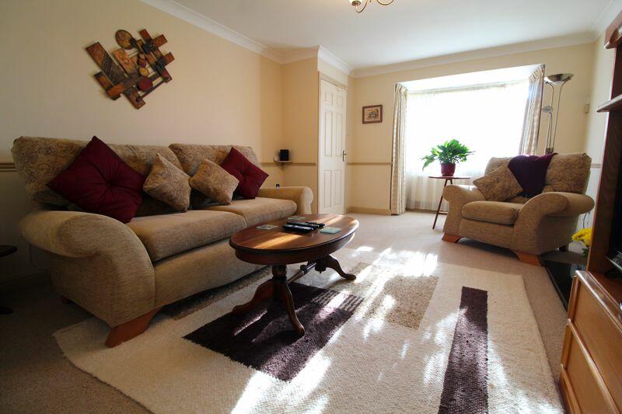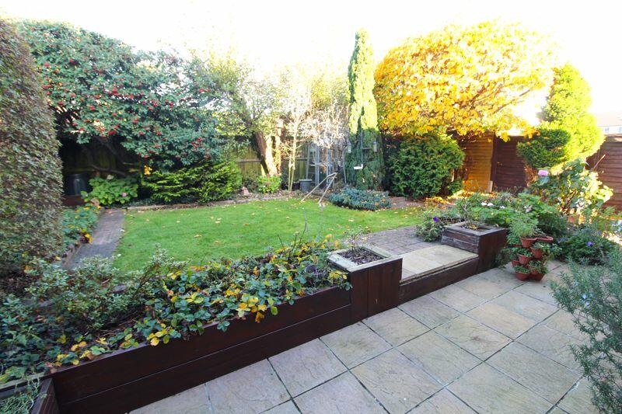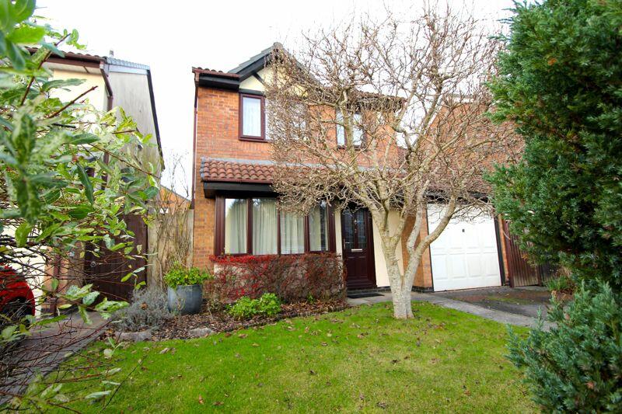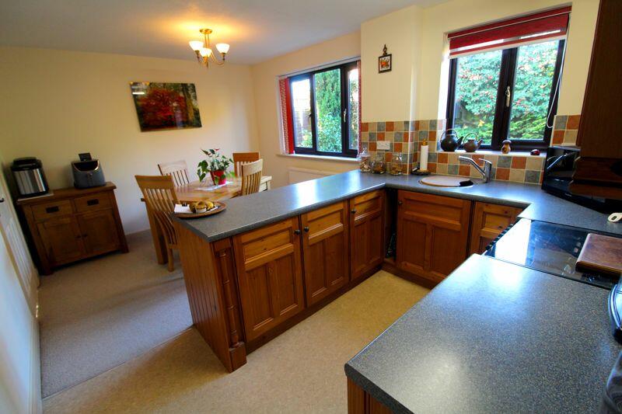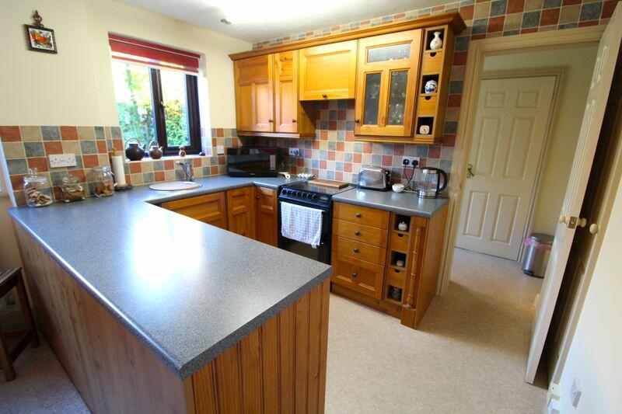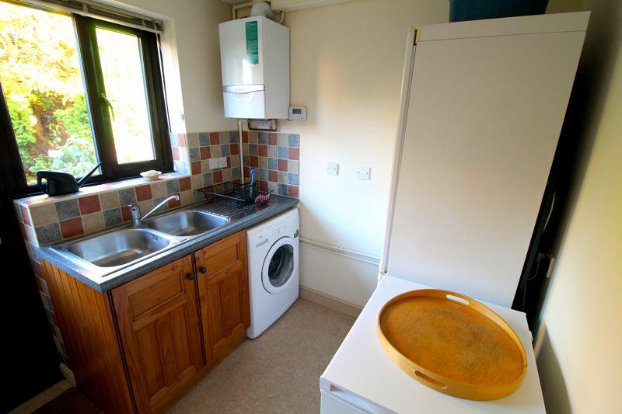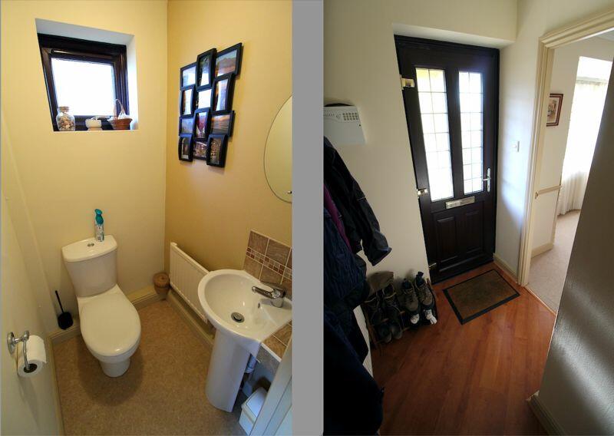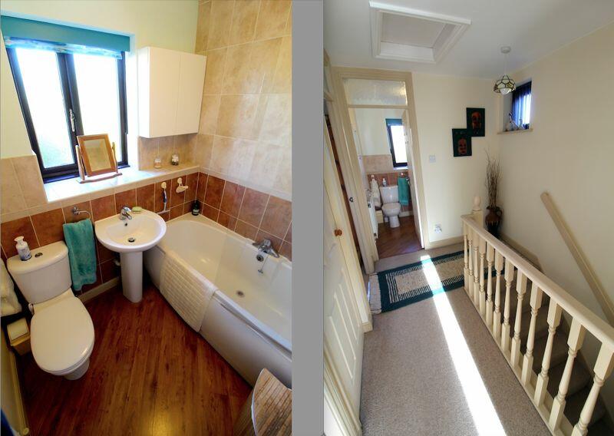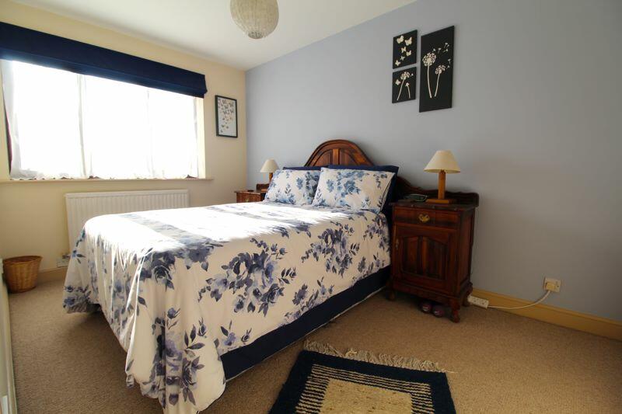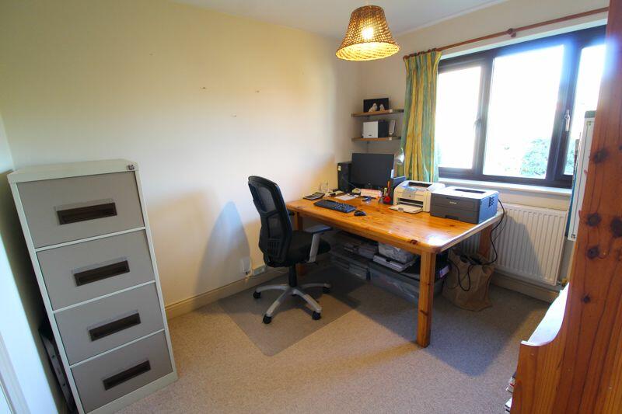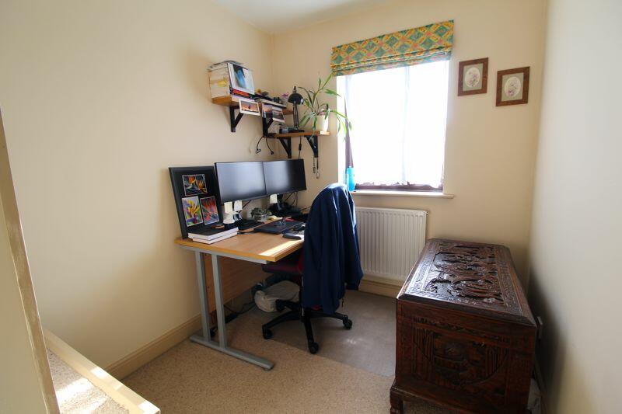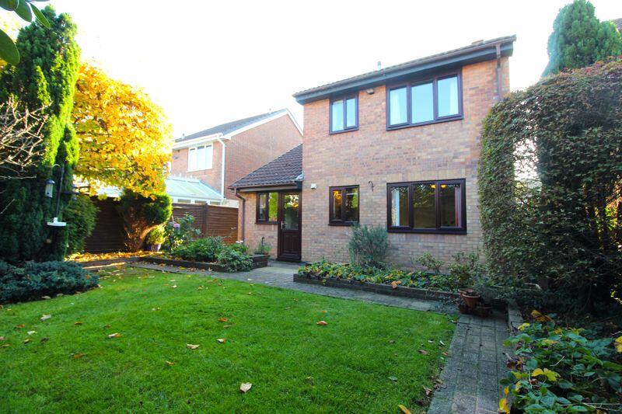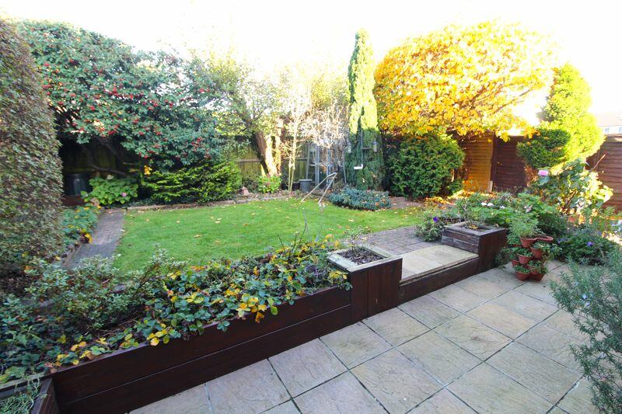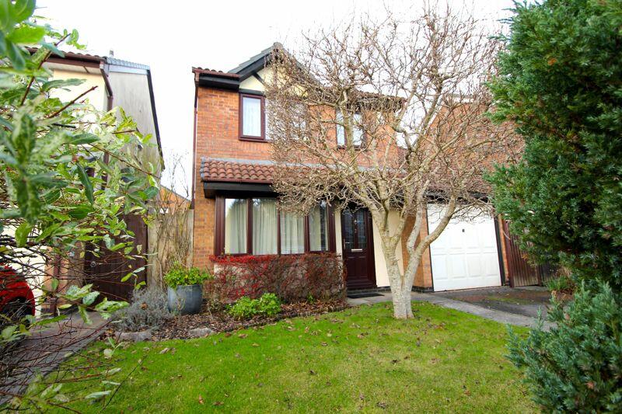Warren Close, Bradley Stoke
Property Details
Bedrooms
3
Bathrooms
2
Property Type
Detached
Description
Property Details: • Type: Detached • Tenure: N/A • Floor Area: N/A
Key Features: • Modern detached home • Freehold • Established and private gardens • Garage and driveway • Downstairs WC and utility room • Neat, clean and tidy throughout • Premier cul-de-sac in Bradley Stoke • No chain!
Location: • Nearest Station: N/A • Distance to Station: N/A
Agent Information: • Address: Unit A, Bradley Pavilions, Pear Tree Rd, Bradley Stoke, Bristol. BS32 0BQ
Full Description: Located in one of Bradley Stoke North's premier cul-de-sacs, this modern and well presented three bedroom detached home has been very well cared for over the years and as such, will allow any buyer the opportunity to just move straight in. The design and layout are simple and effective, so hard to dislike. This established cul-de-sac is located close to all amenities such as schools, shops, pubs and bus stops making it, in our opinion, a must see for young families. If you're looking for the next step up in quality, then this freehold home should be on your list of properties to view! And the cherry on the cake? This property is offered with no onward chain!EntranceTiled canopy over the timber effect UPVC secure entrance door to the entrance hall.Entrance HallStaircase to first floor, timber door giving access to the living room, radiator, one power point.Living Room11' 9'' x 15' 0'' (excluding the bay window and with the corner entrance door encroaching) (3.58m x 4.57m)Timber effect UPVC double glazed bay window to front elevation, two radiators, timber door to the dining area, feature fireplace with inset flame effect fire, television point, power points.Kitchen/Dining Room15' 0'' x 10' 2'' (4.57m x 3.10m)Kitchen AreaTimber effect UPVC double glazed window to rear elevation, fitted kitchen comprising a range of fitted wall and base units with rolled edge work surfaces incorporating circular sink with mixer tap and tiled splash backs, space for cooker with gas and electric cooker points, timber panelled door to the utility room, good size and useful under stairs storage cupboard, power points.Dining AreaTimber effect UPVC double glazed window to rear elevation, radiator, open access through to the kitchen area, power points.Utility Room7' 6'' x 10' 10'' narrowing to 6'10 approx (2.28m x 3.30m)Timber effect UPVC double glazed window and matching door to rear elevation, worktops and base units matching the kitchen, double sink, single drainer sink unit with mixer tap and tiled splash backs, plumbing for automatic washing machine, space for additional white goods, e.g. upright fridge/freezer and tumble dryer, radiator, wall mounted Vaillant gas boiler, access to the garage loft (which is boarded and with light), timber doors to garage and downstairs WC, power points.Downstairs WCTimber effect UPVC double glazed obscure window to side elevation, modern white suite comprising WC and pedestal was hand basin with mixer tap and tiled splash backs, radiator.LandingTimber effect UPVC double glazed window to side elevation, access to loft (which is boarded and with light), timber panelled doors to the three bedrooms, bathroom and the airing cupboard which houses the hot water tank.Bedroom 18' 0'' x 12' 4'' (2.44m x 3.76m)Timber effect UPVC double glazed window to front elevation, radiator, built-in wardrobe, power points.Bedroom 28' 2'' x 10' 2'' (2.49m x 3.10m)Timber effect UPVC double glazed window to rear elevation, radiator, built-in wardrobe, power points.Bedroom 36' 9'' x 9' 3'' (with over stairs storage cupboard encroaching) (2.06m x 2.82m)Timber effect UPVC double glazed window to front elevation, radiator, handy over stairs storage cupboard, power points.BathroomTimber effect UPVC double glazed obscure window to rear elevation, modern white suite comprising WC, pedestal wash hand basin and bath with mains shower over, radiator, part tiled walls, ceiling extractor fan.Rear GardenBeautifully presented and maintained, laid mainly on two levels, the initial level is laid to patio with a step and raised flowerbeds up to a lawned area, with flowerbed borders and a whole host of plants, shrubs and bushes, all well enclosed via wood lap fencing, side access gate, outside water tap, offering good privacy from neighbouring properties because of the gardens maturity.Front GardenWell presented and maintained, lawned plot, feature centrally placed magnolia tree providing wonderful colour, with pathway from the front door to the pedestrian walkway, tarmacadam driveway to the front of the garage providing parking.GarageUp and over door, plus power and light, driveway to the front of the garage and house providing additional off street parking.Additional InformationThis property is offered with no onward chain. Tenure is freehold, Council Tax Band D.The seller confirms the following:The property is connected to electric, gas, water and public sewerage.There is a Broadband connection.The property is not a listed building.There are no public or private rights of way over the property.It is not in a conservation area and there is no tree preservation order in place.There have been no environmental issues such as flooding or mining.There is no cladding present.The seller is unsure if there is any asbestos present.There are no planning proposals with the neighbouring properties that the seller is aware of, they do not know if there are any applications.They are not aware of any restrictive covenants.BrochuresFull Details
Location
Address
Warren Close, Bradley Stoke
City
Warren Close
Features and Finishes
Modern detached home, Freehold, Established and private gardens, Garage and driveway, Downstairs WC and utility room, Neat, clean and tidy throughout, Premier cul-de-sac in Bradley Stoke, No chain!
Legal Notice
Our comprehensive database is populated by our meticulous research and analysis of public data. MirrorRealEstate strives for accuracy and we make every effort to verify the information. However, MirrorRealEstate is not liable for the use or misuse of the site's information. The information displayed on MirrorRealEstate.com is for reference only.
