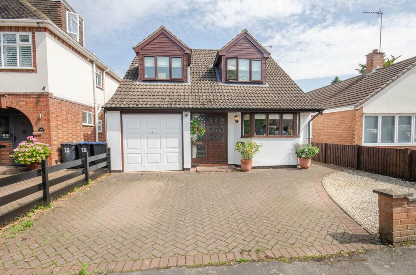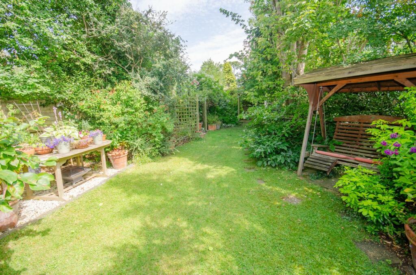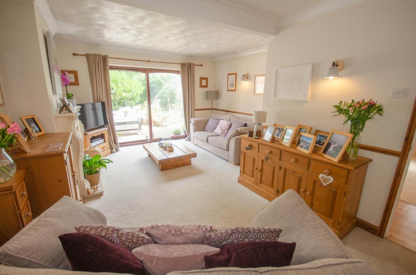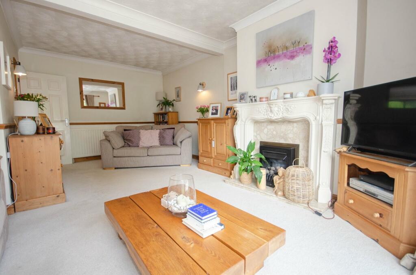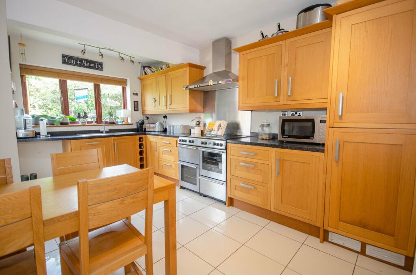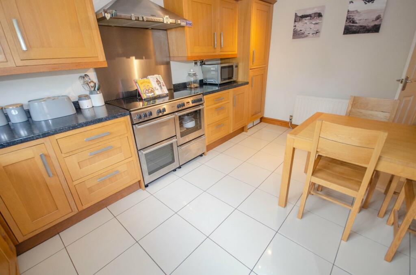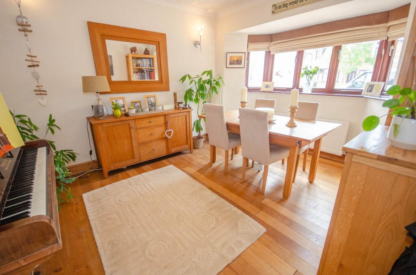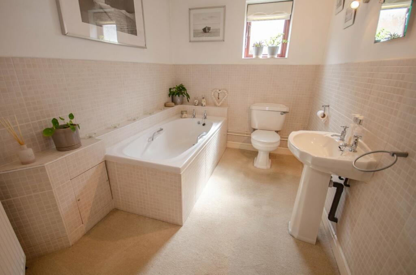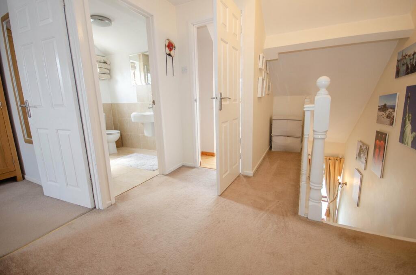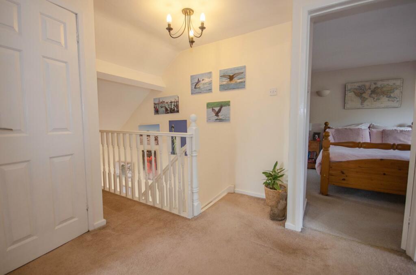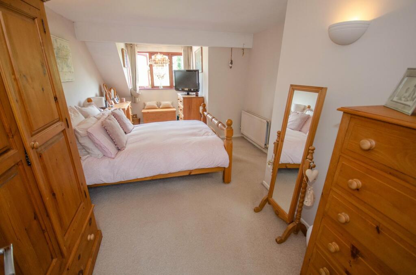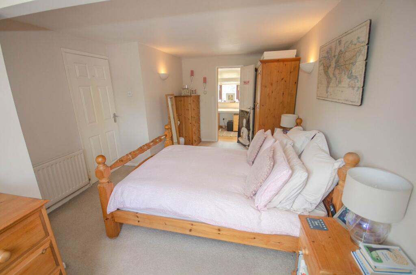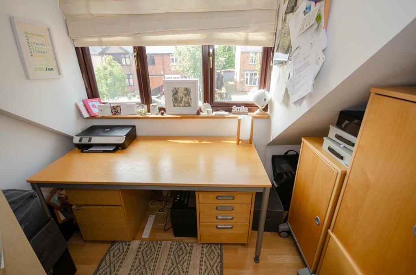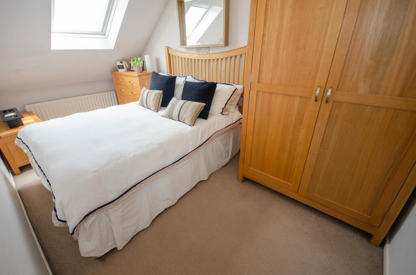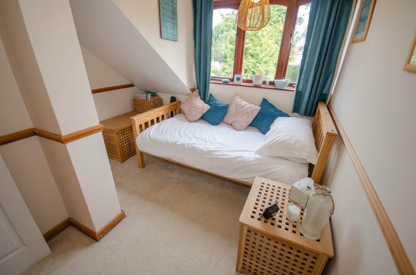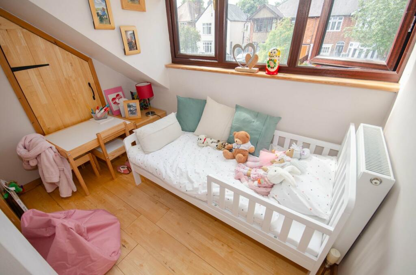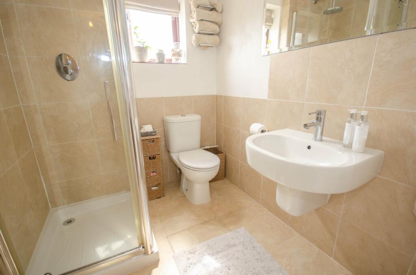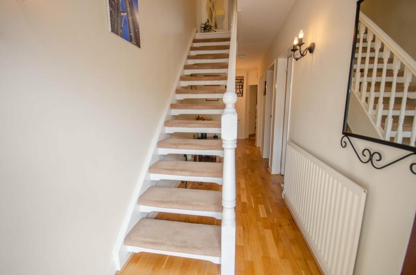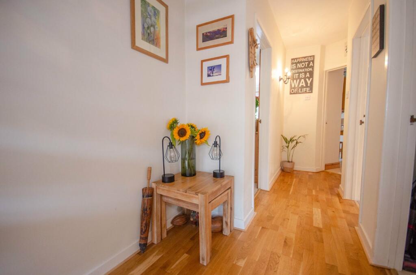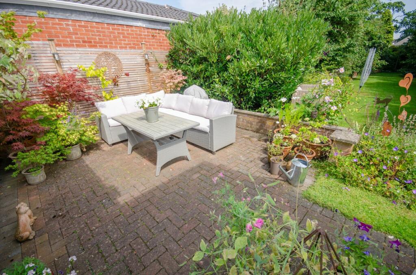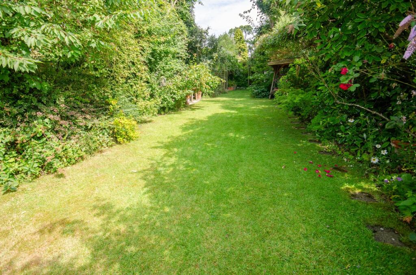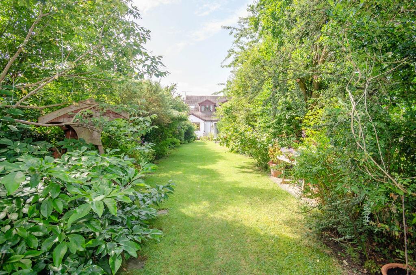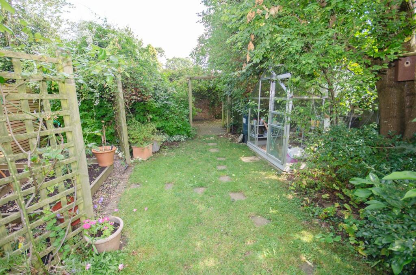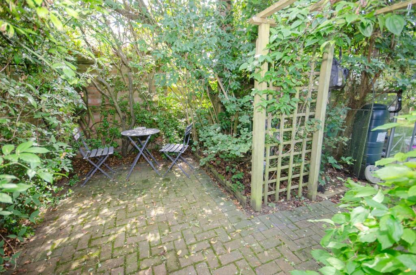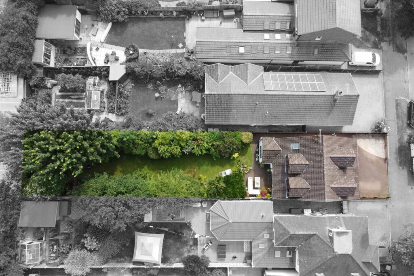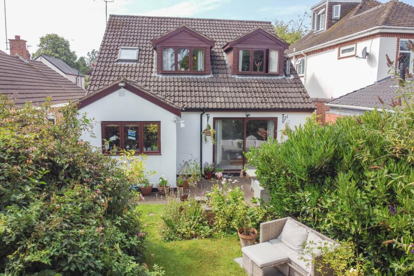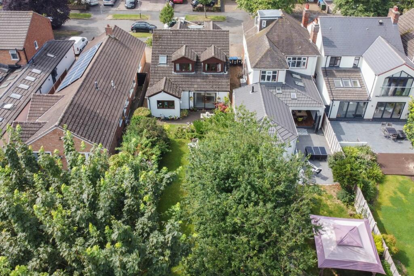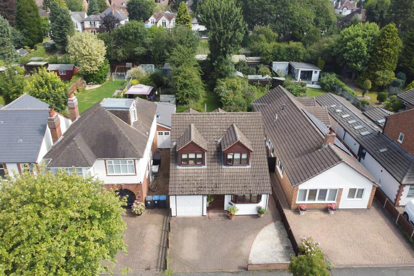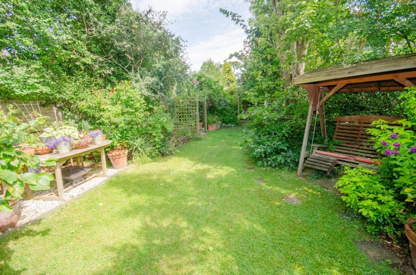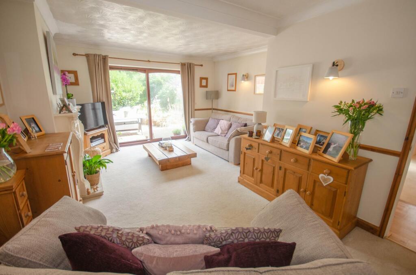Warren Road, Hillmorton, Rugby, CV22
Property Details
Bedrooms
3
Bathrooms
2
Property Type
Detached
Description
Property Details: • Type: Detached • Tenure: N/A • Floor Area: N/A
Key Features: • A Three Bedroom Detached Family Home in Sought After Residential Location • Lounge with Feature Fireplace, Sliding Patio Doors to Rear Garden and Separate Dining Room • Kitchen/Dining Room with Integrated Appliances and Separate Utility Room • Ground Floor Bathroom and First Floor Shower Room • Master Bedroom with Office/Study • Upvc Double Glazing and Gas Fired Central Heating to Radiators • Good Sized Rear Garden, Ample Off Road Parking and Garage • Early Viewing is Highly Recommended
Location: • Nearest Station: N/A • Distance to Station: N/A
Agent Information: • Address: 12 Regent Street Rugby CV21 2QF
Full Description: Brown and Cockerill Estate Agents are delighted to offer for sale this three bedroom detached family home located in the sought after residential area of Hillmorton, Rugby. The property is of standard brick built construction with a tiled roof.A comprehensive range of amenities are available within the local area to include a parade of shops and stores, supermarket, public houses, hot food take away outlets, hairdressers and highly sought after schools for all ages.Rugby railway station offers a mainline intercity service to London Euston in under an hour and Birmingham New Street. There are regular bus services to Rugby town centre and easy commuter access to the M1/M6/A5 and A14 road and motorway networks making the location ideal for those wishing to commute.The accommodation is set over two floors and in brief, comprises of an entrance hall with stairs rising to the first floor landing and a lounge with a feature fireplace and sliding patio doors opening onto the rear garden. The kitchen/dining room has space for a cooker with extractor over and integrated dishwasher and fridge and freezer. The flooring is tiled and there is a door giving access to the rear garden. The separate utility room has space and plumbing for an automatic washing machine and tumble dryer and houses the gas fired central heating boiler. There is a dining room and ground floor part tiled bathroom fitted with a modern three piece white suite to include a bath, low level w.c. and wash hand basin.To the first floor, the master bedroom has access to an office/study and there are two further well proportioned bedrooms and a storage room. The first floor shower room is part tiled and comprises of a shower enclosure, low level w.c. and wash hand basin.The property benefits from Upvc double glazing, gas fired central heating to radiators and all mains services are connected.To the front of the property, there is a block paved driveway providing ample off road parking for two/three vehicles with access to the garage and side access to the rear. The rear garden is long in length and comprises of a block paved patio area to the immediate rear and a further block paved patio area at the far end of the garden. The remainder of the garden is laid to lawn with various trees, shrubs and plants.Early viewing is highly recommended to avoid disappointment.Gross Internal Area: approx. 130 m² (1399 ft²).Entrance Hall22' 7" x 5' 0" maximum (6.88m x 1.52m maximum)Lounge18' 6" x 13' 8" maximum (5.64m x 4.17m maximum) reducing to 18' 6" x 10' 4" (5.64m x 3.15m)Kitchen/Dining Room14' 7" x 10' 3" (4.45m x 3.12m)Utility Room10' 5" x 3' 6" (3.17m x 1.07m)Dining Room14' 11" x 10' 5" (4.55m x 3.17m)Ground Floor Bathroom10' 5" x 6' 8" (3.17m x 2.03m)Bedroom One19' 0" x 10' 4" (5.79m x 3.15m)Office/Study8' 2" x 6' 0" (2.49m x 1.83m)Bedroom Two13' 8" x 7' 11" (4.17m x 2.41m)Bedroom Three9' 6" maximum x 9' 4" (2.90m maximum x 2.84m)Bedroom Four/Nursery7' 7" x 7' 1" (2.31m x 2.16m)Shower Room7' 2" x 5' 7" (2.18m x 1.70m)BrochuresBrochure 1
Location
Address
Warren Road, Hillmorton, Rugby, CV22
City
Rugby
Features and Finishes
A Three Bedroom Detached Family Home in Sought After Residential Location, Lounge with Feature Fireplace, Sliding Patio Doors to Rear Garden and Separate Dining Room, Kitchen/Dining Room with Integrated Appliances and Separate Utility Room, Ground Floor Bathroom and First Floor Shower Room, Master Bedroom with Office/Study, Upvc Double Glazing and Gas Fired Central Heating to Radiators, Good Sized Rear Garden, Ample Off Road Parking and Garage, Early Viewing is Highly Recommended
Legal Notice
Our comprehensive database is populated by our meticulous research and analysis of public data. MirrorRealEstate strives for accuracy and we make every effort to verify the information. However, MirrorRealEstate is not liable for the use or misuse of the site's information. The information displayed on MirrorRealEstate.com is for reference only.
