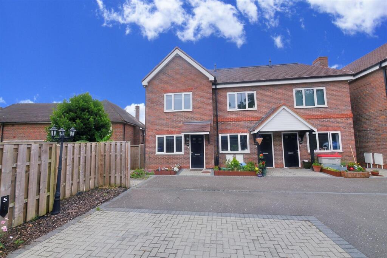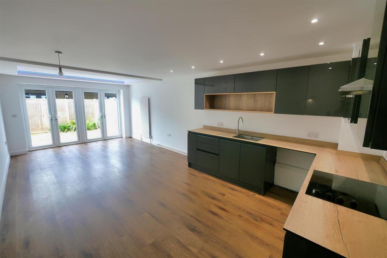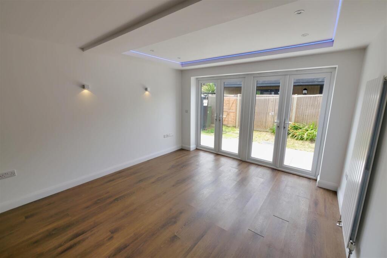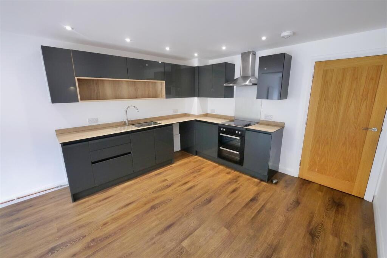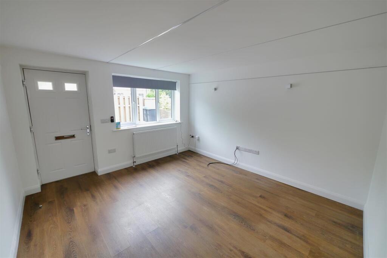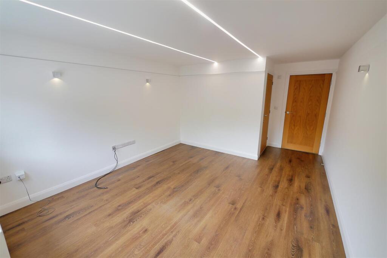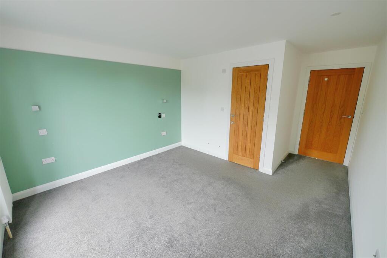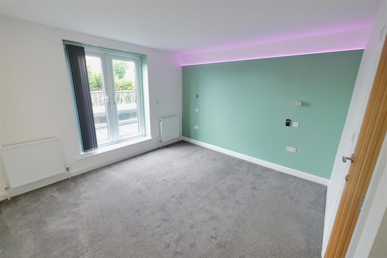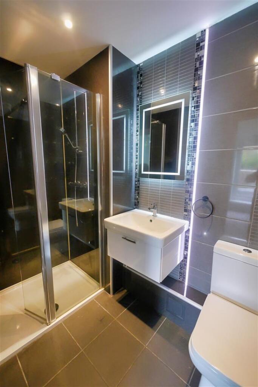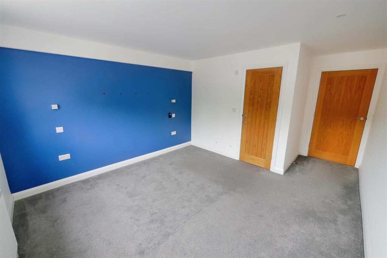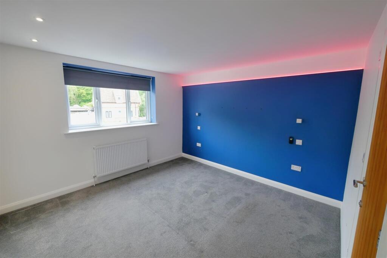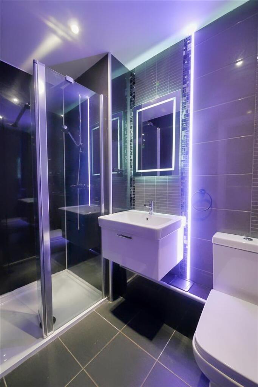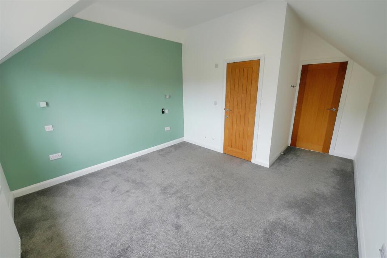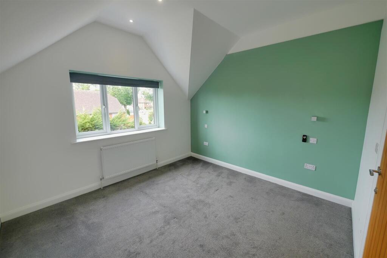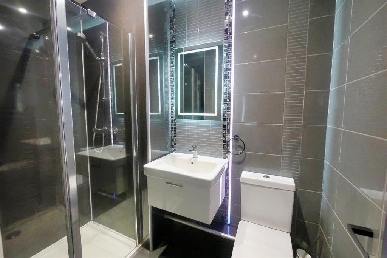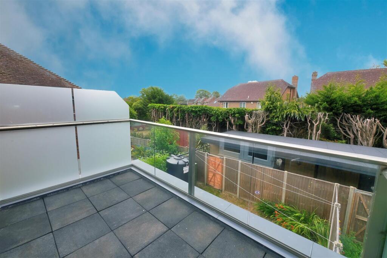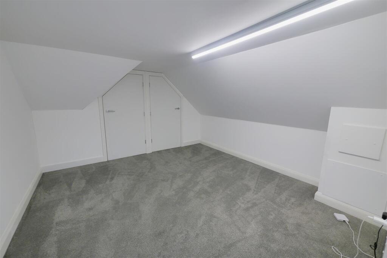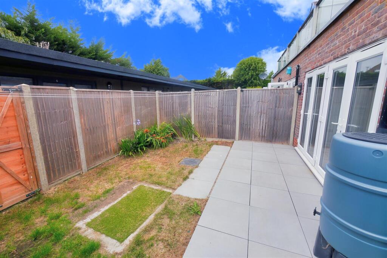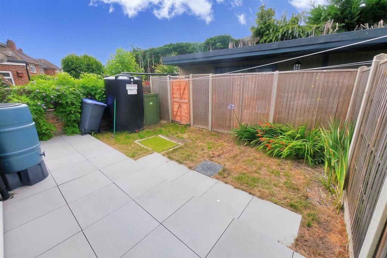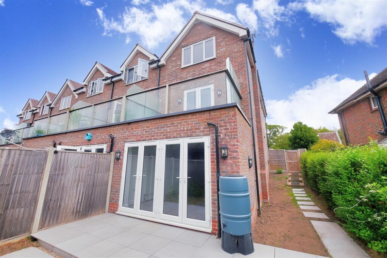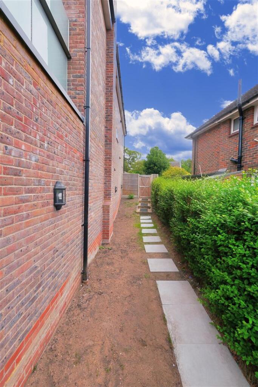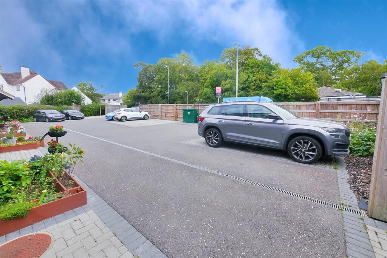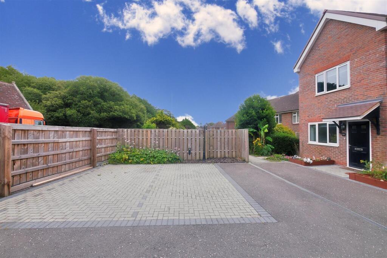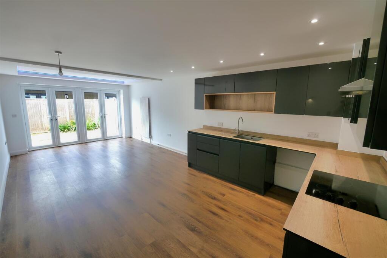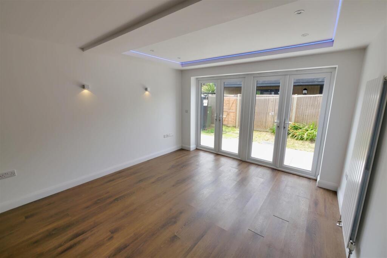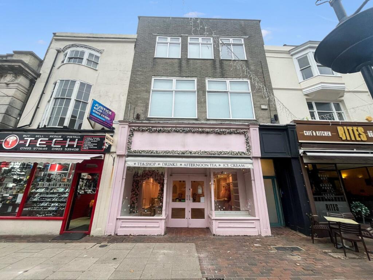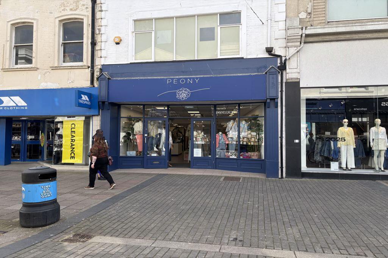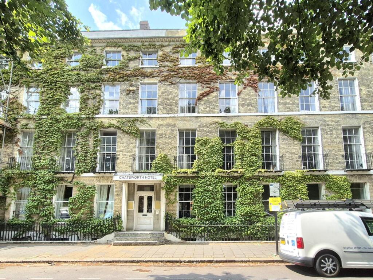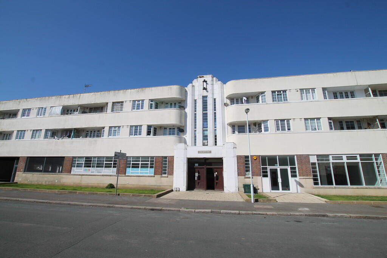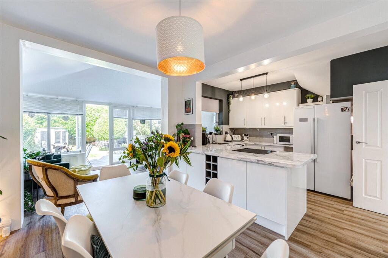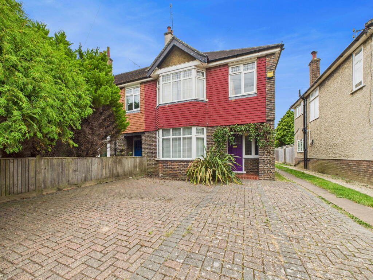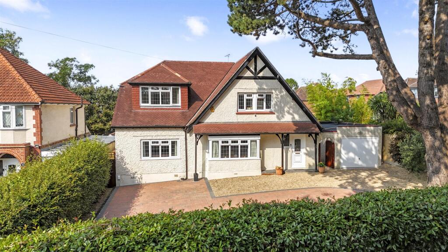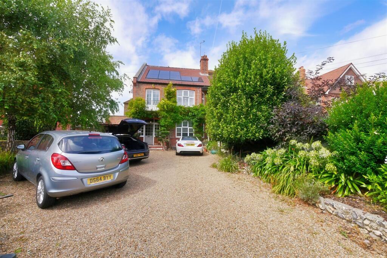Warren Road, Worthing
Property Details
Bedrooms
3
Bathrooms
3
Property Type
End of Terrace
Description
Property Details: • Type: End of Terrace • Tenure: N/A • Floor Area: N/A
Key Features: • 3 Double Bedrooms • 3 En-Suites • GFCH • uPVC DOuble glazing • 2 Reception Rooms • Modern decor & Styling • High End Finish Throughout
Location: • Nearest Station: N/A • Distance to Station: N/A
Agent Information: • Address: 22 South Farm Road Worthing BN14 7AA
Full Description: We are delighted to present to the rental market this recently built (2022) modern stylish 3 bed house with 3 en-suites!!Nestled on the desirable Warren Road in Worthing, built in 2022, this property offers a perfect blend of modern living and comfort. Spanning an impressive 1,259 square feet, this property boasts three spacious double bedrooms all with their own en-suites!The property benefits with a stylish and expansive kitchen diner, which is perfect for both entertaining guests and enjoying family meals. 3 double bedrooms all with en-suites. a further lounge on the ground floor and w/c. Additionally, the property features a lovely balcony, providing a delightful spot to unwind and take in the surrounding views and west facing low maintenance garden to the rear and side. GFCH & double glazed throughout. Minimum income of £67,000 p/a required for referencing purposesPets considered (£35pcm premuim)Kitchen Diner - 7.44 x 3.57 (24'4" x 11'8") - Fantastic sized, modern styling, compact laminate work tops with gloss grey cupboards, plumbing for washer and american style fridge. 4 ring elec hob and oven. LED lighting, Wood effect LVT flooring. Large Bi-Fold door with direct access to west facing garden.Lounge - 4.41 x 3.56 (14'5" x 11'8") - Good sized g/f lounge, modern decor, LED stip lighting, uPVC double glazing and radiator.G/F W/C - 2/02 x 1.06 (6'6"/6'6" x 3'5") - Part tiled, towel radiator, white basin and w/c.Bedroom 1 - 3.58 x 3.46 (11'8" x 11'4") - Great sized master bedroom on 1st floor with en-suite and west facing balcony. uPVC double glazing, modern decor and carpeted.En-Suite 1 - 2.38 x 1.29 (7'9" x 4'2") - Modern fully tiled en-suite, walk in shower, white basin and w/c. LED strip lights which changable colours.Bedroom 2 - 3.57 x 4.91 (11'8" x 16'1") - Great sized double bedroom on the 2nd floorEn-Suite 2 - 2.34 x 1.23 (7'8" x 4'0") - Modern fully tiled en-suite, walk in shower, white basin and w/c. LED strip lights which changable colours.Bedroom 3 - 3.57 x 3.00 ( 11'8" x 9'10") - 3rd floor great sized double bedroom with en-suite. Radiator, uPVC double glazing modern decor and carpets.En-Suite 3 - 2.10 x 1.32 (6'10" x 4'3") - Modern fully tiled en-suite, walk in shower, white basin and w/c. LED strip lights which changable colours.Attic Room - ideal room for additional storage or airing/drying clothes. Carpeted and neutral decor, Boiler.Garden - Low maintenance west facing garden with tiled patio, mostly laid to lawn and rear access.Parking - 1 x Allocated parking space with CCTV. Added covered bicycle storage with secure floor racks/stands.Balcony - Lovely addition to the property.BrochuresWarren Road, Worthing
Location
Address
Warren Road, Worthing
City
Worthing
Features and Finishes
3 Double Bedrooms, 3 En-Suites, GFCH, uPVC DOuble glazing, 2 Reception Rooms, Modern decor & Styling, High End Finish Throughout
Legal Notice
Our comprehensive database is populated by our meticulous research and analysis of public data. MirrorRealEstate strives for accuracy and we make every effort to verify the information. However, MirrorRealEstate is not liable for the use or misuse of the site's information. The information displayed on MirrorRealEstate.com is for reference only.
