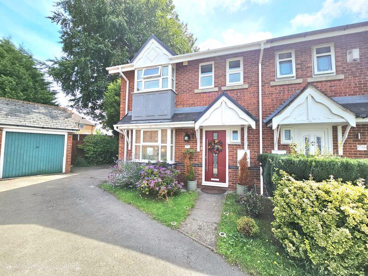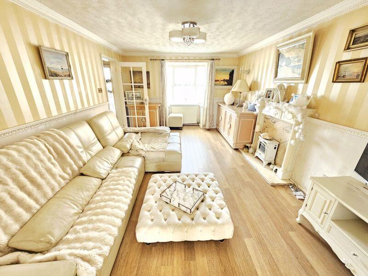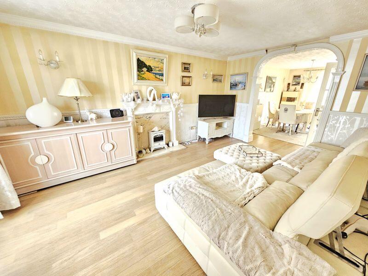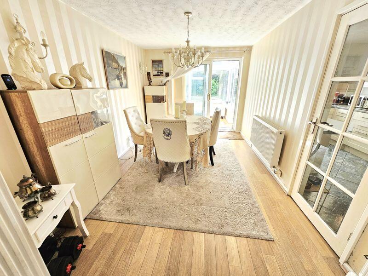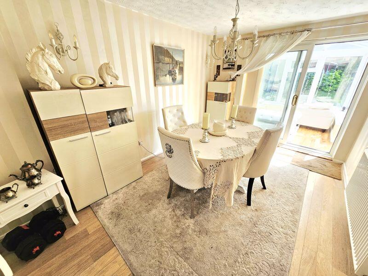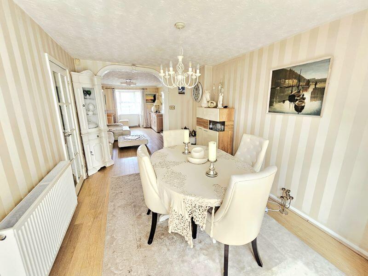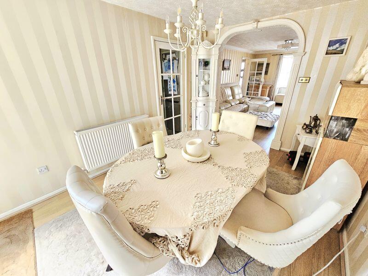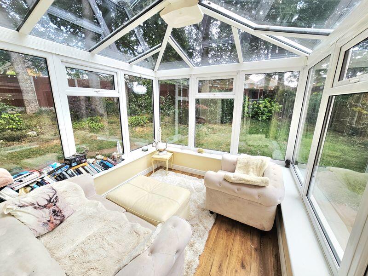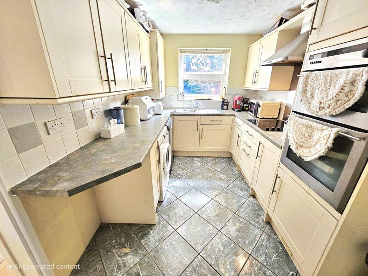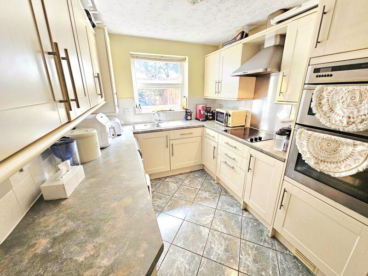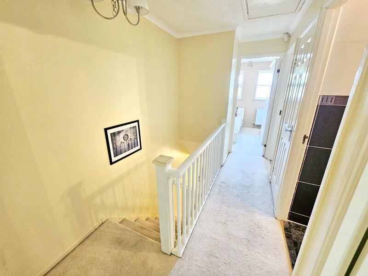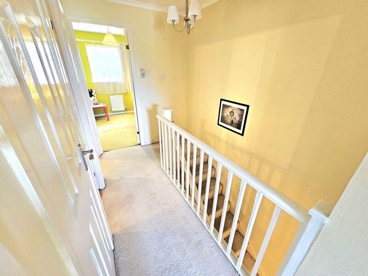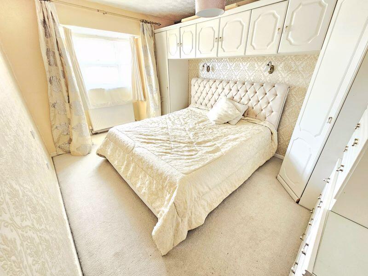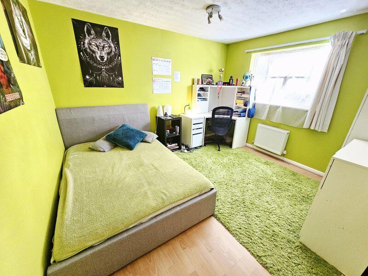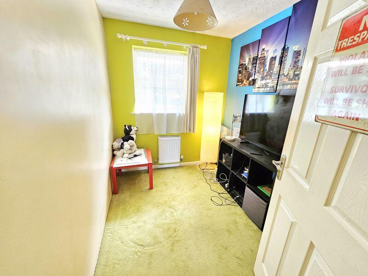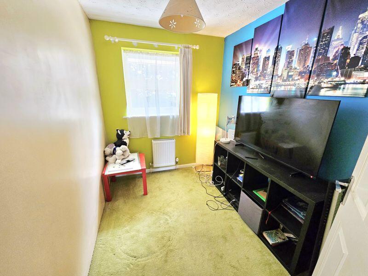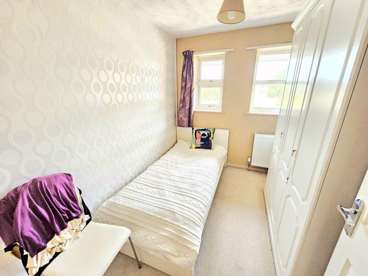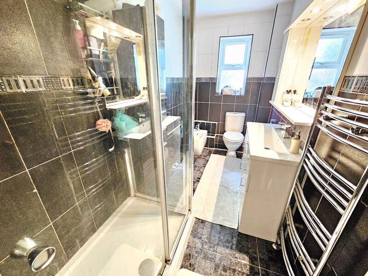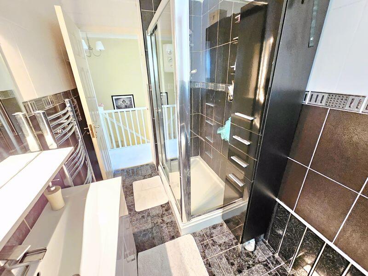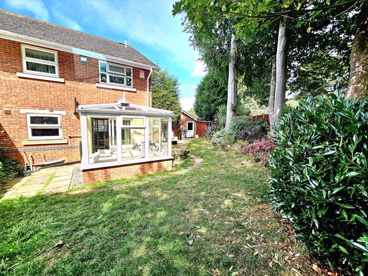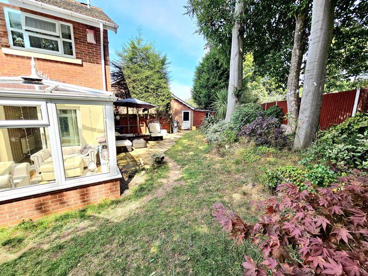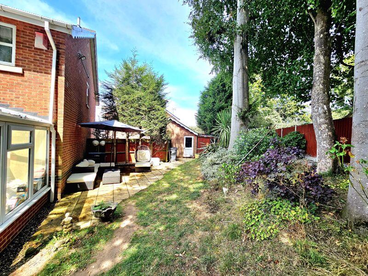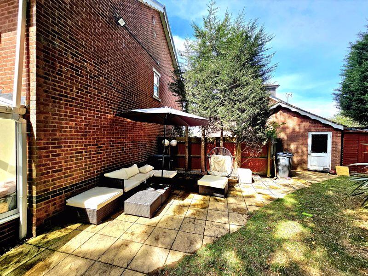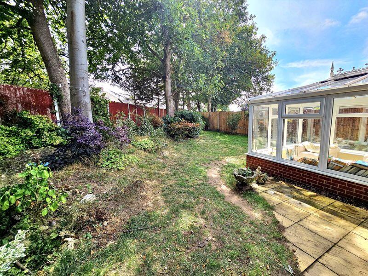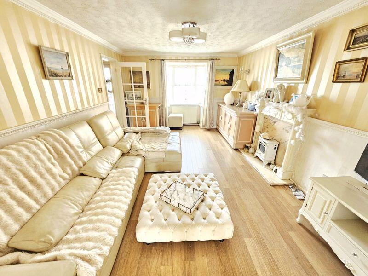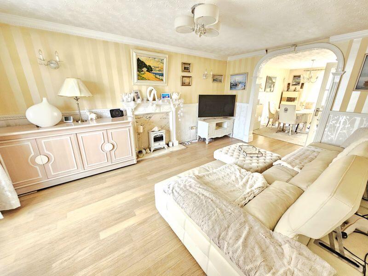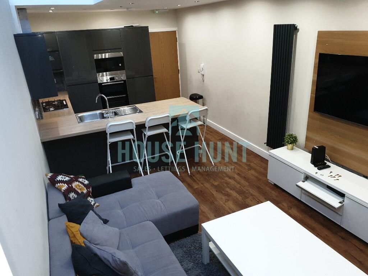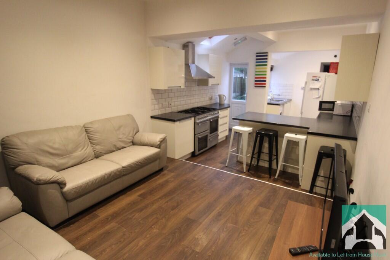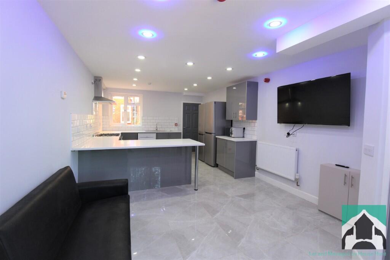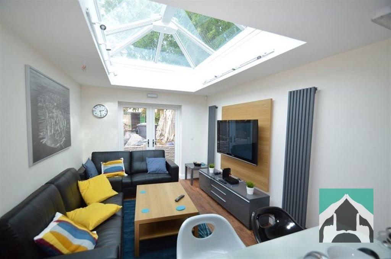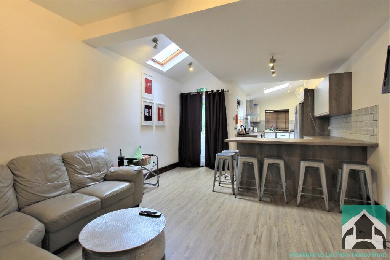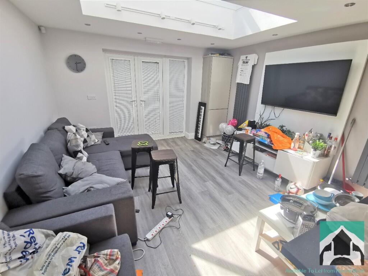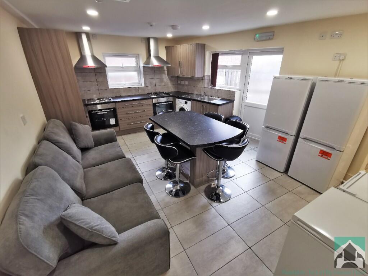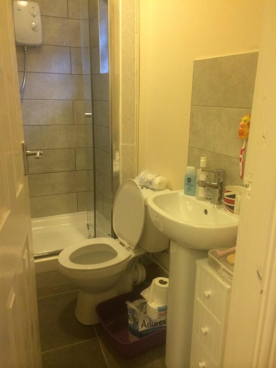Warrington Drive, New Oscott, Birmingham, B23 5YP
Property Details
Bedrooms
4
Bathrooms
1
Property Type
Semi-Detached
Description
Property Details: • Type: Semi-Detached • Tenure: Freehold • Floor Area: N/A
Key Features: • DELIGHFULLY MAINTAINED AND PRESENTED FAMILY HOME ON THE CUSP OF SUTTON COLDFIELD - OFFERED FOR SALE AT A COMPETITIVE ASKING PRICE • LOCAL AMENITIES INCLUDE ACCESS BY ROAD AND RAIL TO LOCAL MAJOR EMPLOYMENT HUBS IN BIRMINGHAM AND BEYOND • SHOPPING FACILITIES WITHIN SHORT DISTANCE • FRONT AND REAR RECEPTION ROOMS WITH CONSERVATORY OFF THE REAR ELEVATION • FITTED KITCHEN WITH A RANGE OF MATCHING BASE AND WALL UNITS • FOUR BEDROOMS TO THE FIRST FLOOR • BATHROOM WITH SHOWER SUITE, GROUND FLOOR GUEST W.C. • SOUTH EASTERLY GARDENS TO THE REAR BENEFITTING FROM A DRESSED PATIO WITH SUBSTANTAIL CULTIVATED AND BORDERED LAWN PLOT BEYOND -IDEAL AS A FAMILY ENTERTAINMENT SPACE • OFF ROAD PARKING TO THE FRONTAGE WITH OFFSET GARAGE • VIEWING ESSENTIAL BY APPOINTMENT ONLY AND VIA PAUL CARR BOLDMERE OFFICE FOR PROCEEDABLE PURCHASERS
Location: • Nearest Station: N/A • Distance to Station: N/A
Agent Information: • Address: 2 Boldmere Road, Boldmere, Sutton Coldfield, B73 5TD
Full Description: Offered for sale and demanding early viewing to appreciate the full benefit of this spacious family home which provides for a delightful opportunity for any and all prospective buyers and will not disappoint. The property briefly offers a fore garden providing ample parking in the driveway with garage leading off, the front doorway leads into a spacious internal hallway with guest W.C. and leading off is a delightful bright and spacious family lounge and rear facing formal open plan dining room with conservatory leading off. Leading off the dining room and rear of the entrance hallway is a fitted kitchen featuring a range of fitted base and wall units. From the entrance hallway stairs ascend to the first floor and provide access to four good size bedrooms and a family shower/bathroom features. Outstanding gardens radiate to the rear elevation and left hand elevation and offer a most delightful South Easterly plot to providing lawned sections and patio ideal for al-fresco dining. To the fore is off road parking to the driveway. An absolute must for viewing! All viewings are strictly by appointment and via Paul Carr Boldmere and for proceedable purchasers only.ConservatoryTwo windows to side, two windows to rear, double door, door to:Dining Room4.24m (13'11") x 2.90m (9'6")Sliding door, open plan, door to:Lounge5.40m (17'9") x 3.40m (11'2")Two windows to side, window to front, fireplace, door to:Kitchen3.58m (11'9") max x 2.36m (7'9")Window to rear, door to:HallStairs, door to:LandingBedroom 32.84m (9'4") x 2.33m (7'8")Window to front, door to:Bedroom 24.42m (14'6") x 3.45m (11'4")Two windows to side, window to front, door to:BathroomWindow to side, door to:Bedroom 13.60m (11'10") x 3.15m (10'4")Window to rear, door to:Bedroom 42.66m (8'9") x 2.13m (7')Window to rear, door to:ConservatoryTwo windows to side, two windows to rear, double door, door to:Dining Room4.24m (13'11") x 2.90m (9'6")Sliding door, open plan, door to:Lounge5.40m (17'9") x 3.40m (11'2")Two windows to side, window to front, fireplace, door to:Kitchen3.58m (11'9") max x 2.36m (7'9")Window to rear, door to:HallStairs, door to:LandingBedroom 32.84m (9'4") x 2.33m (7'8")Window to front, door to:Bedroom 24.42m (14'6") x 3.45m (11'4")Two windows to side, window to front, door to:BathroomWindow to side, door to:Bedroom 13.60m (11'10") x 3.15m (10'4")Window to rear, door to:Bedroom 42.66m (8'9") x 2.13m (7')Window to rear, door to:BrochuresFull Details
Location
Address
Warrington Drive, New Oscott, Birmingham, B23 5YP
City
Birmingham
Features and Finishes
DELIGHFULLY MAINTAINED AND PRESENTED FAMILY HOME ON THE CUSP OF SUTTON COLDFIELD - OFFERED FOR SALE AT A COMPETITIVE ASKING PRICE, LOCAL AMENITIES INCLUDE ACCESS BY ROAD AND RAIL TO LOCAL MAJOR EMPLOYMENT HUBS IN BIRMINGHAM AND BEYOND, SHOPPING FACILITIES WITHIN SHORT DISTANCE, FRONT AND REAR RECEPTION ROOMS WITH CONSERVATORY OFF THE REAR ELEVATION, FITTED KITCHEN WITH A RANGE OF MATCHING BASE AND WALL UNITS, FOUR BEDROOMS TO THE FIRST FLOOR, BATHROOM WITH SHOWER SUITE, GROUND FLOOR GUEST W.C., SOUTH EASTERLY GARDENS TO THE REAR BENEFITTING FROM A DRESSED PATIO WITH SUBSTANTAIL CULTIVATED AND BORDERED LAWN PLOT BEYOND -IDEAL AS A FAMILY ENTERTAINMENT SPACE, OFF ROAD PARKING TO THE FRONTAGE WITH OFFSET GARAGE, VIEWING ESSENTIAL BY APPOINTMENT ONLY AND VIA PAUL CARR BOLDMERE OFFICE FOR PROCEEDABLE PURCHASERS
Legal Notice
Our comprehensive database is populated by our meticulous research and analysis of public data. MirrorRealEstate strives for accuracy and we make every effort to verify the information. However, MirrorRealEstate is not liable for the use or misuse of the site's information. The information displayed on MirrorRealEstate.com is for reference only.
